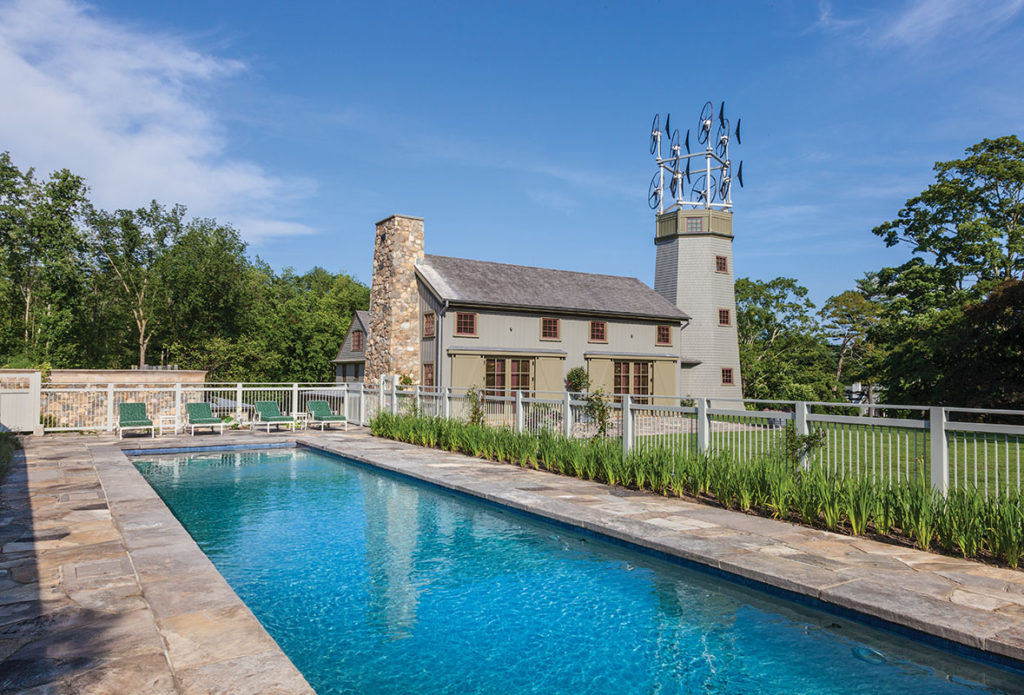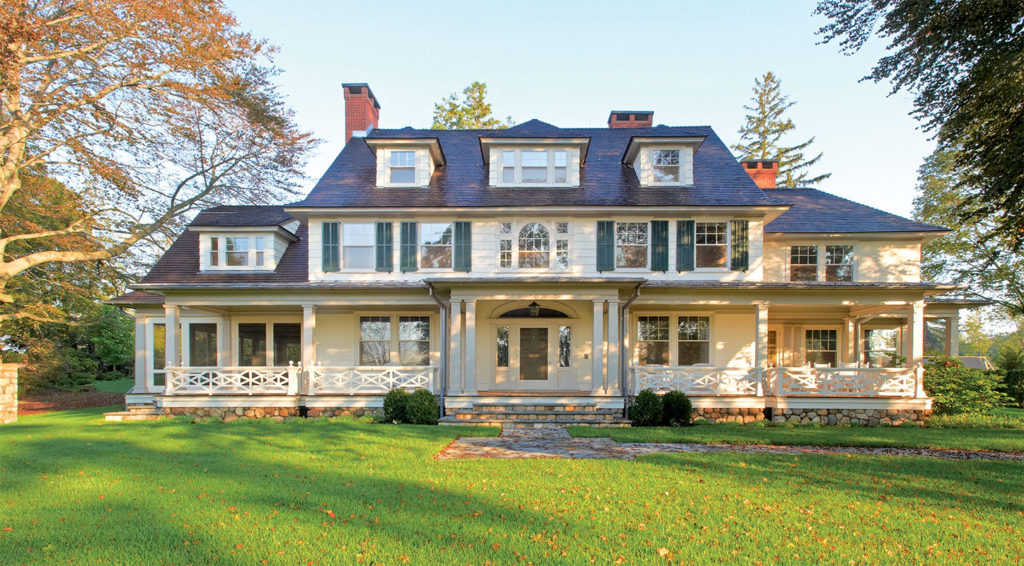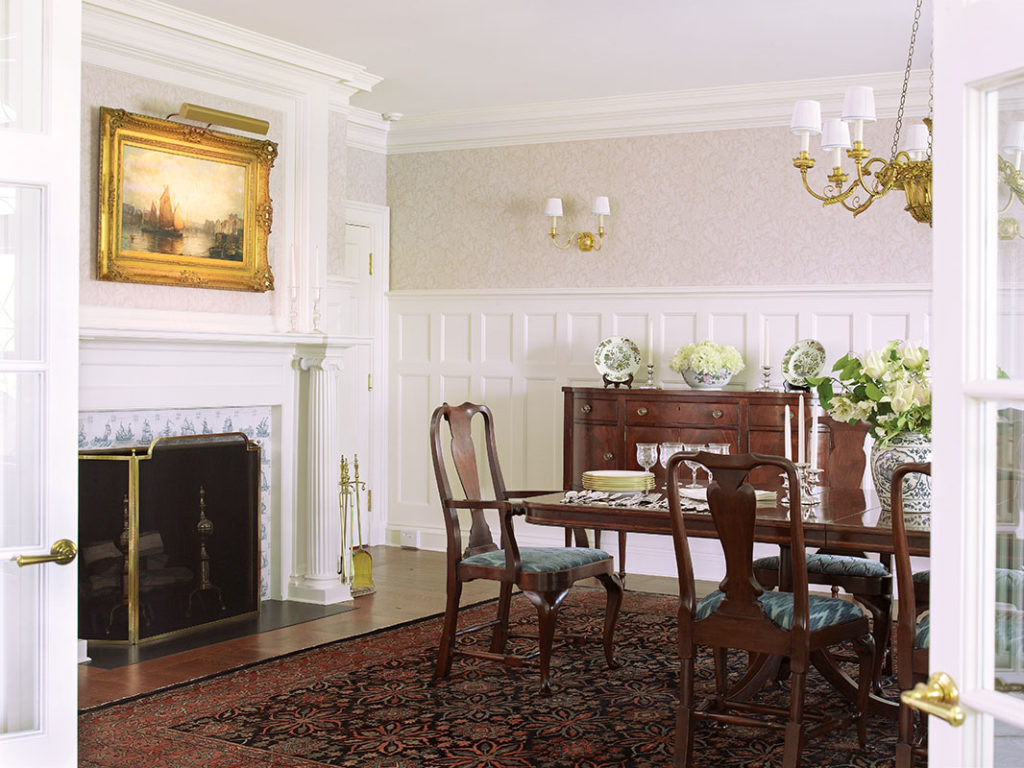By Kiley Jacques
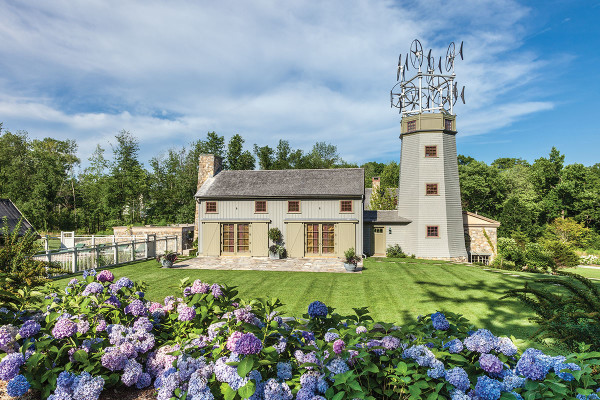
The most noteworthy architectural element is a windmill featuring Scottish turbines. (Photo credit: David Heald)
Atop a hill in New Canaan, Connecticut, overlooking Long Island Sound, a sprawling nine-acre property teems with life. It is the kind of place that bestows a feeling of well-being on those who visit. A Japanese maple-lined drive, terraced and parterre gardens, magnificent old Norway spruce trees, wildflower-filled meadows, and rolling topography hem the main house and its outbuildings, making for a successful—and inspired—assemblage.
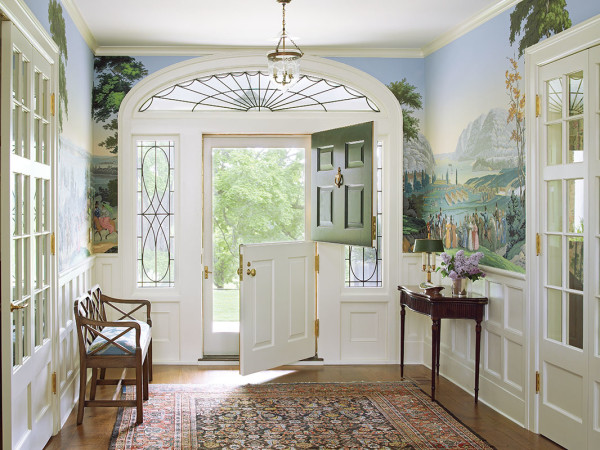
The client is in the shipping business so he selected nautically themed Zuber wallpaper depicting trading seaports for the entry hall. (Photo credit: Tria Giovan)
Nearly six years ago, an ailing father had the client returning to his childhood home—one that had fallen into a state of grave disrepair. Originally a working farm, the now-owner wanted to honor its agricultural heritage with a focus on sustainability. By planting organic gardens and orchards, restoring native wetlands, and incorporating geothermal wells, solar panels, wind turbines, and roof gardens, the team set his ideas into motion. According to Mac Patterson, AIA, the client wanted to “bring the property up to today’s standards and beyond so that it is sustainable through the next century.”
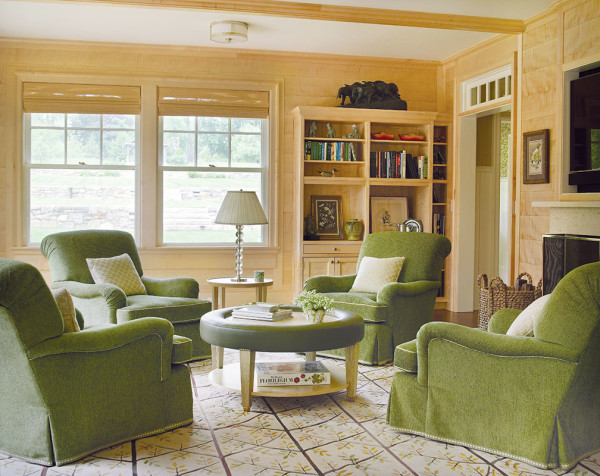
The wood-paneled family room ties nicely to the exterior landscape with its natural hues. (Photo credit: Tria Giovan)
Toward that end, pesticides were removed from the soil; a greenhouse was added for growing produce and herbs year round; high-grade doors, double-paned windows, and eco-friendly insulation were used to ensure energy savings; solar panels were implemented to heat (and cool) the chemical-free, fresh-water pool with a reverse osmosis and natural filtration system; and water cisterns were set up to collect rain water for irrigation.
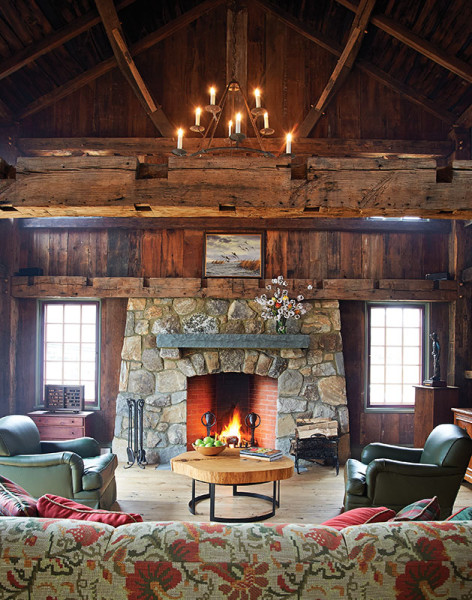
The barn was dismantled and rebuilt to create a modern structure with original interiors. (Photo credit: Jeff McNamara)
Landscape architect Diane Devore viewed the entire project as one framed by permaculture. She designed the grounds such that the gardens most used are nearest the house—the herbs are by the kitchen, the vegetables are close to the caretaker’s home, etc. Then, moving into the landscape, there are the meadowlands, the apple orchard, berry brambles, and ultimately the wetlands. “There are these five phases of permaculture…. With all the efforts to make everything organic, it is going to continue to grow and evolve,” says Devore.
At the beginning, however, traffic noise was an immediate concern. “It was almost the starting point of the project…to try to figure out how to create a tranquil, peaceful setting,” notes Devore, who addressed the problem with rills—a series of disappearing and reappearing waterfalls—to create pleasant white noise. Next, as the orchard was highly important to the client, she put in disease-resistant varieties. Then came the berry patches, the green roof for vegetable beds on one of the two three-bay garages, and a space on the lower level for root crops. In terms of the wetlands restoration effort, she wanted them to be “an asset to the property” so a boardwalk was built over the wettest areas; invasive trees, like locust, were removed and replaced with native oaks and smaller flowering trees. The result is a path system via which strollers can experience the specialized habitat. Furthermore, Devore dealt with remnant lead and arsenic from pesticide applications by grading everything down to where they planted species known to absorb toxins (phytoremediation). Working with a botanist, they also chose a wildflower mix with long tap roots to draw contaminants from the soil.
Architecturally, the 9,950-square-foot 1920s Colonial Revival main house—a 2014 New Canaan Preservation Society Award winner—was completely renovated and added to. The team started by cleaning up the site and getting rid of “things that had no meaning,” says Patterson. Poorly done add-ons were removed and replaced with new spaces that made more sense, like the rear addition built for the new kitchen, breakfast room, family room, pantry, and master bedroom suite above. Further demolition included a carriage barn that once sat “uncomfortably” beside the house. “It was like a looming hulk of a thing that had been so sliced and diced and added to that it was a worthless building,” recalls Patterson. A second barn (circa 1850s), the caretaker’s cottage, and the greenhouse were moved away from the house so it wouldn’t feel crowded by outbuildings. The team also worked with land contours to set those structures lower so as not to dwarf the house. By doing so, they consequently opened everything up to the expansive back yard.
The house comprises the main stair hall with sitting area; a formal living room and a wood-paneled family room, both of which have terraces; a dining room; four bedrooms with baths; a kitchen with breakfast nook, pantry, and potting area; a big front porch; and an attic gym and spa. Many of the original interior spaces were altered to enhance the feeling of spaciousness. For instance, upstairs, they opened what was once a small bedroom to the central hallway, and it now serves as a little sitting area where people can look out toward the Sound. Patterson particularly enjoyed working on the entry: “The whole sequence—coming in the front door and looking down to the staircase and the window above it—being able to open it all up…it works so nicely and has such a great period feel to it. It’s all about it being a generous household; it has a wonderful openness to it.”
He also values the new kitchen design, which includes a food pantry, an adjacent potting room, and beyond the back Dutch door, an herb garden, where views to the distant fields can be enjoyed. Throughout the house, but from those places in particular, there are many “terrific little vignettes,” says Patterson. Another is seen from the breakfast area, which peers out onto a grand old maple tree. “We centered everything on the view line to that tree,” he notes.
All the interior detailing including the millwork was done by Patterson’s team. They rebuilt the front door and redid the lead work; they also added more paneling in the entry. “This is the house the client grew up in. He wanted memories of all [those things]. He didn’t want it to change in that respect. We wanted to bring it up to speed but make it much more friendly and open, though still recognizable.”
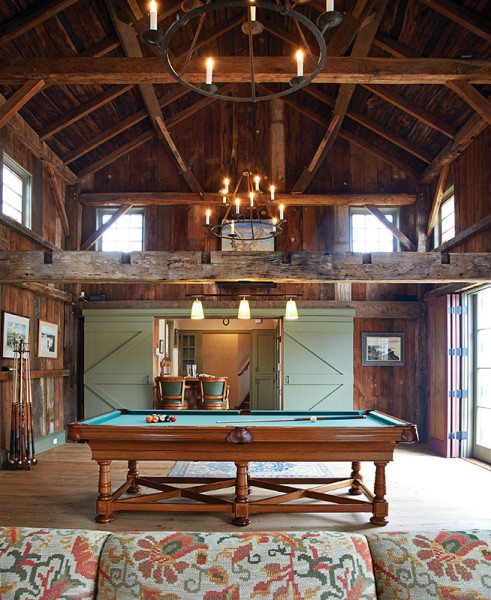
The barn was designed to serve as a social gathering and entertaining space. (Photo credit: Jeff McNamara)
Of special note is the barn, which was laboriously dismantled and rebuilt to create a modern structure with original interiors—an effort which resulted in a 2015 AIA/CT Alice Washburn honorable mention for restoration. Many of the tenons needed replacing due to weather damage. “The whole intention was to save every single piece of siding and every single piece of roofing and plank and skip sheathing—all of that went back,” explains Patterson. Designed to be a space for entertaining, he refers to it as “the party barn” with “an internal vignette.”
Also noteworthy is an on-site windmill—a nod to one the client remembers from his childhood, which had pumped water on the property. The one standing today features Scottish turbines that generate electricity. “We basically made an active mobile out of the thing by mounting them all together,” muses Patterson. “We always refer to it as the egg beater.” On average, it generates 12 kilowatts, which essentially means “it spins the meter backward.”
Of the entire project, Patterson says: “It was about making places for family members who were coming up for the weekend—so they could hang out by themselves or partake in the bigger churnings of the household.” He notes what the client and his family enjoy most about the new old home is “the ongoing seasonal shift of the whole place.” Summer yields vegetables and herbs. Come fall, the apples ripen in the orchard. The pool is solar heated in the spring and kept cool as temperatures climb. “It has a sort of self-created ecosystem of its own,” he says, noting how the client referenced his growing family every step of the way. “He wanted to be sure everybody felt like they could use it as if it was their house. It wasn’t his house.”
Upon the project’s completion, the client hosted a large party during which he made a toast: “This is everything—everything I hoped it would be. And it’s for everybody.” Which, of course, was his intention all along.



