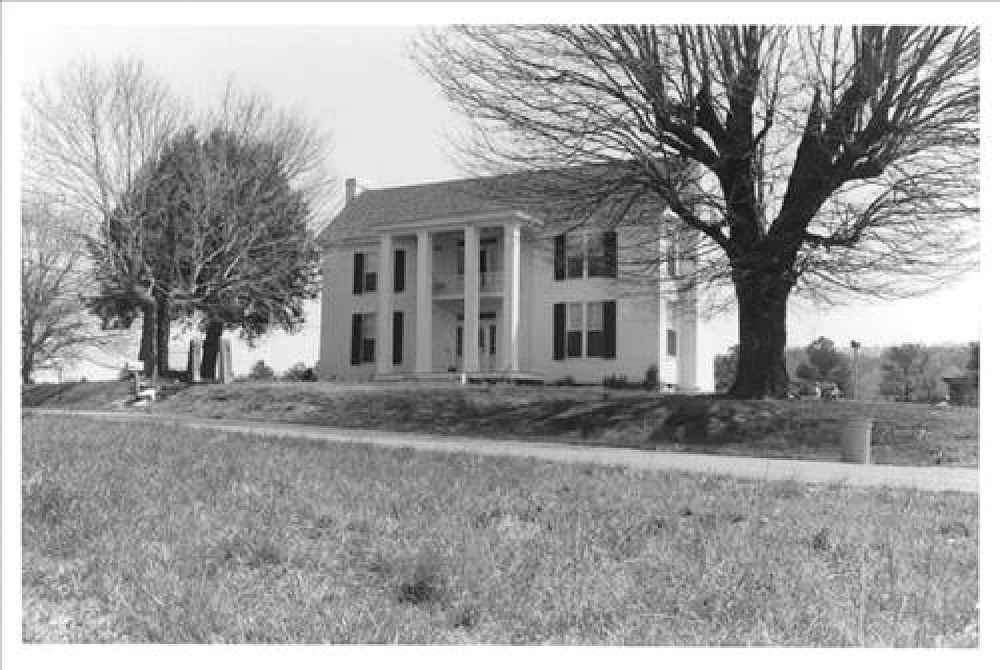Dennis and Kayla White of Lynchburg, Tennessee, had long wanted to start their own business. “I’m a credit analyst, so I work with numbers all day,” Kayla says. “But that is so not me! I think of myself as a creative person, and I love design. When this house came up at auction in October of 2018, we thought it would be a chance for us to launch a venture of our own, and for me to do the work I love.”
The house is a two-storey, 3800-square-foot I-house with Greek Revival influences. It was built in 1858 for Townsend Port Green, a lumber dealer and wealthy landowner. In this handsome manse, he and his wife, Mary Ann Landiss, raised 14 children. The family fortune declined after the Civil War; in the early 1880s, Green sold the house to local whiskey merchant Daniel S. Evans.
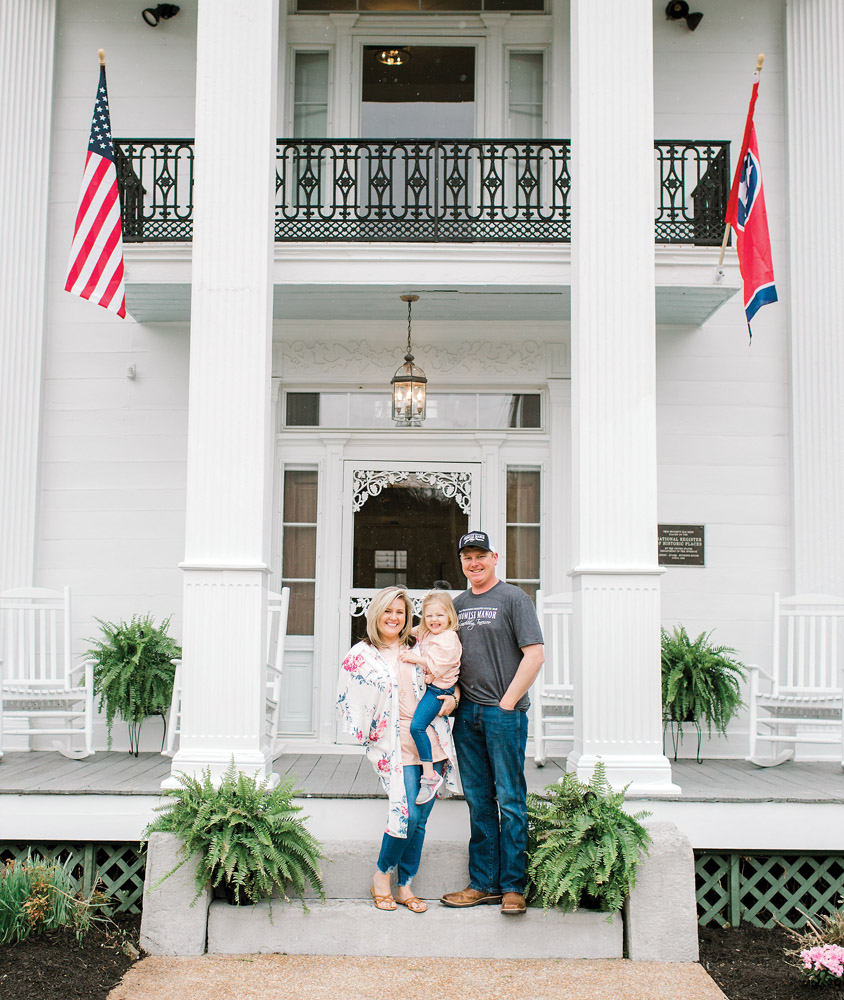
Stacy Preston
Evans put his own permanent mark on the house around 1888, when he hired “plain painter” Fred Swanton to decorate the south parlor with seven landscape scenes.
“The Green–Evans House is a local landmark,” Kayla White says. Still, when the house was on the auction block, the Whites were the only ones to bid on it: “We paid about half of the appraisal value.”
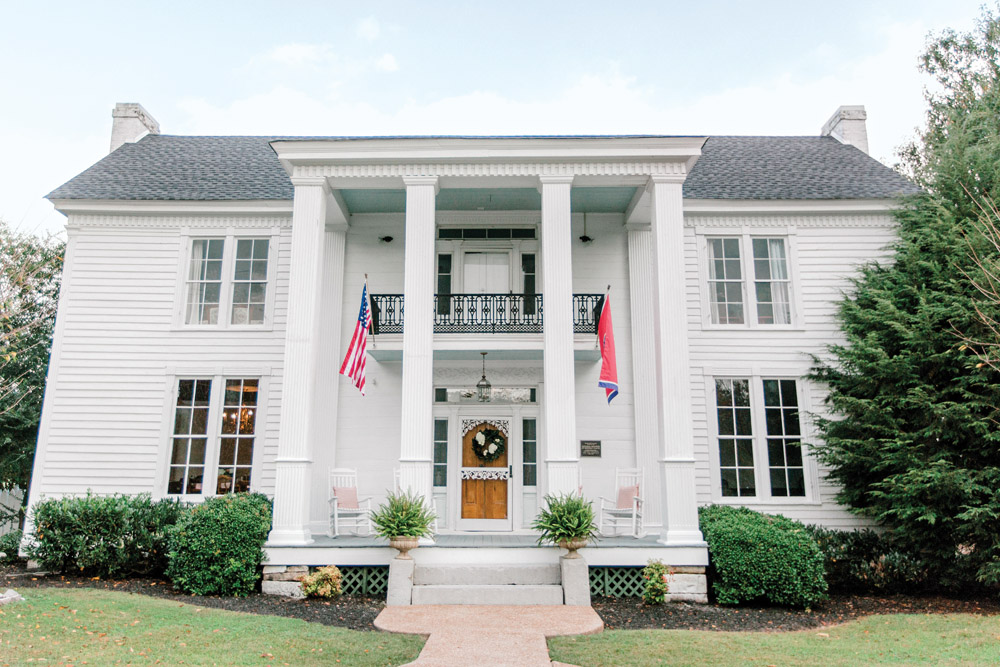
Stacy Preston
Its true value is considerable: The house is largely intact, with its original exterior, large rooms, and fine woodwork. Kayla and Dennis (he’s an HVAC engineer at a local air-force base) bought the big house to serve as a picturesque venue for small events.
“We didn’t have to do much, structurally … even though the house had once been used as a barn, it had been maintained,” Kayla explains. “In 1990, a previous owner did extensive restoration as he worked to have the house listed on the National Register of Historic Places.” The research required for listing provided the Whites with an invaluable trove of information about its construction, history, and local significance.
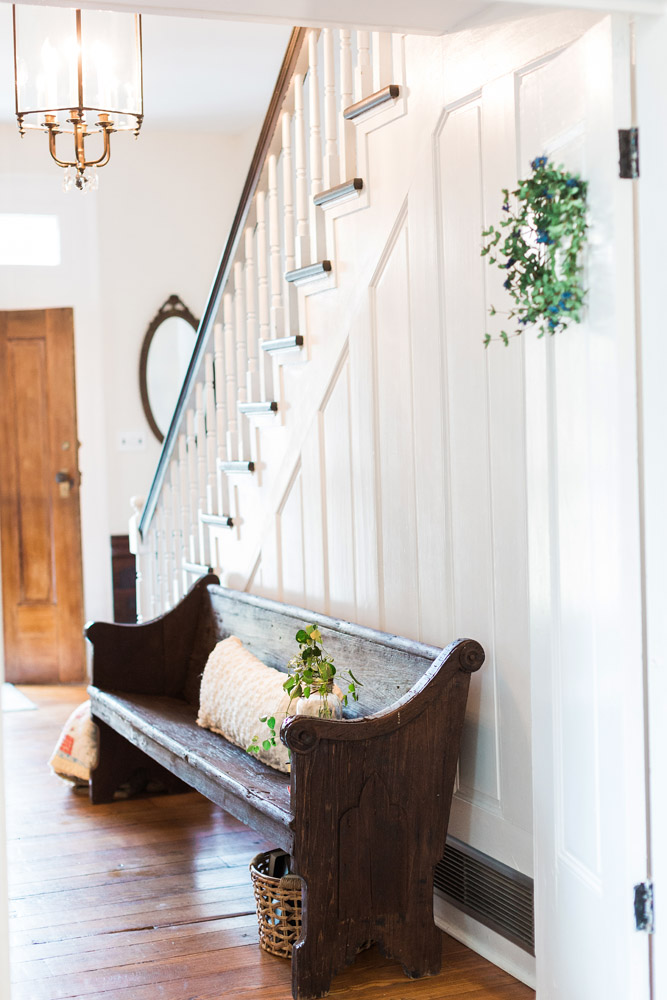
Stacy Preston
According to the National Register application: “The two-storey portico on the west facade is the most prominent Greek Revival feature. However, as was common on folk forms like the I-house, square columns were a vernacular adaptation of classical round columns. Such columns often lacked classical capitals.
“Other Greek Revival characteristics include the narrow line of transom and sidelights incorporated into the elaborate door surround, the pilasters used along the west facade, the six-light sash windows, and window surrounds that are less elaborate than the doorway.”
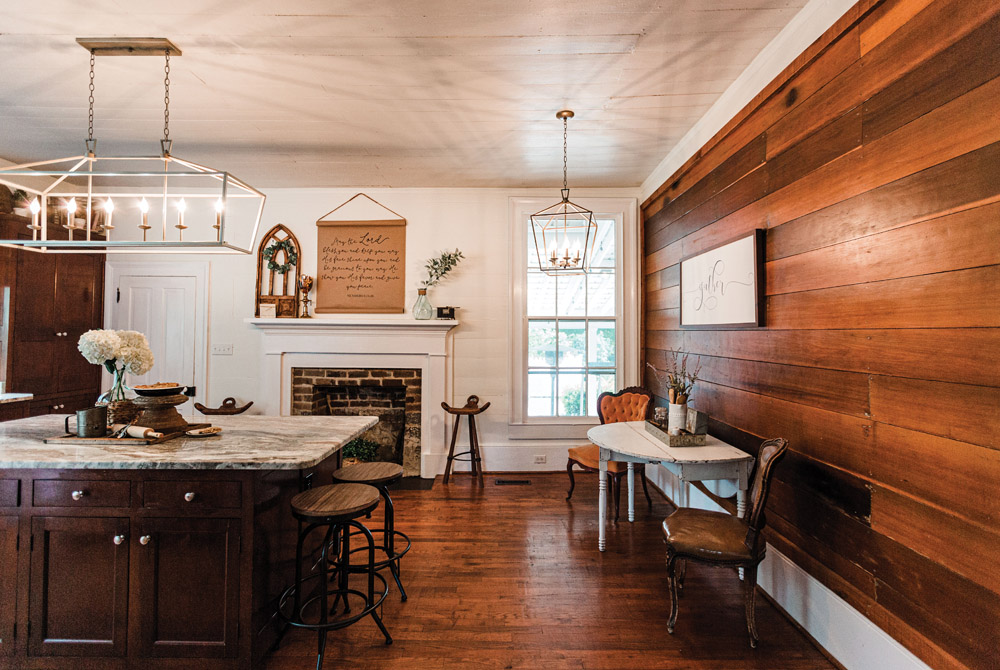
Stacy Preston
Making the interior ready for guests was a family event. “My mother and I renovated every room,” Kayla says. “We peeled away a lot of carpeting and scraped off many layers of paint. For the dining room, my grandfather, BillyAllen, made the two 10-foot farmhouse tables from 100-year-old lumber.”
The original dining room in the rear ell had become a kitchen in 1990; the family installed a new kitchen in the space. Kayla, her mother and grandfather spent four months chiseling and scraping blue paint from a shiplap wall. After that, they decided to leave other shiplap kitchen walls painted.
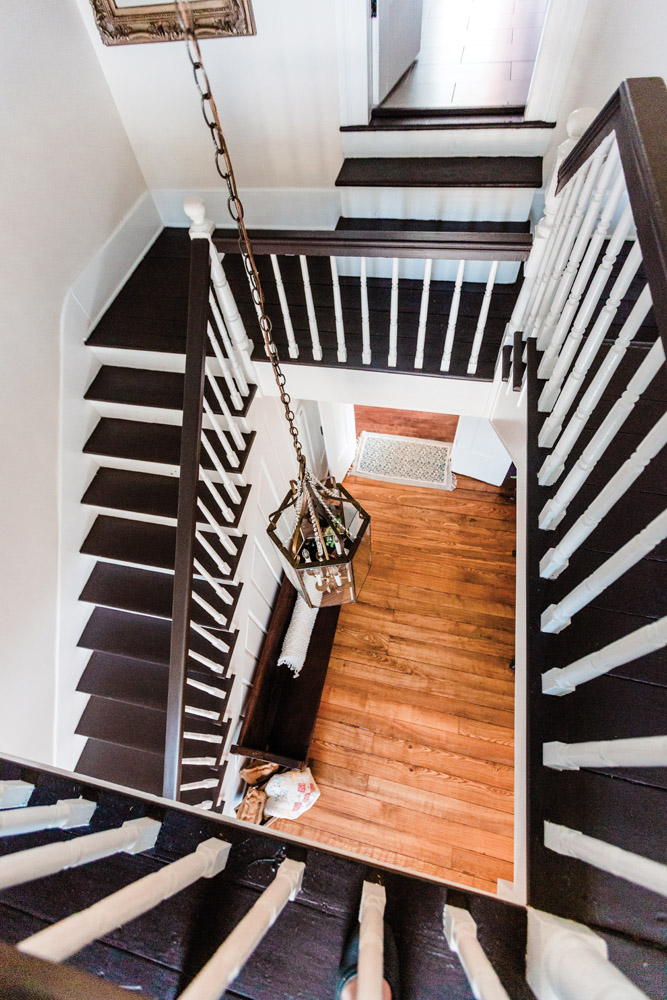
Stacy Preston
Dennis and Kayla White named the house Promise Manor, celebrating its purpose and the fulfillment of their dream. Since opening in 2019, they’ve hosted more than 80 events, two open houses, and countless photo sessions. With its two-storey columned portico, the exterior is catnip for photographers, as are the stair hall and elegant rooms. Soon Kayla’s mother will open a floral business in the house, serving the events. And Kayla herself may be able to quit her day job.
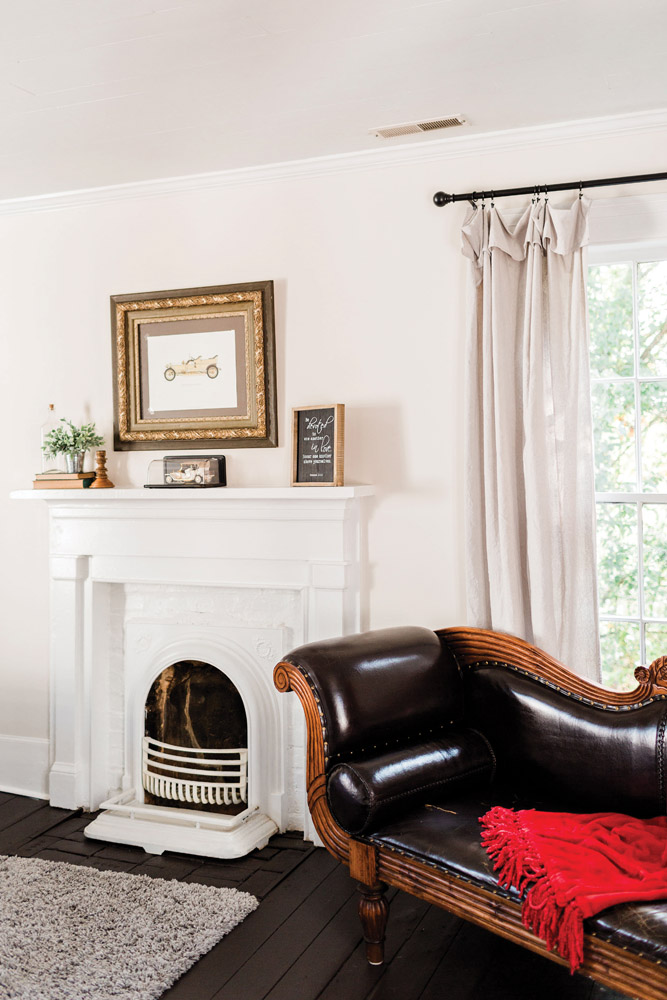
Stacy Preston
What’s an I-house?
First identified by researchers in the 1930s as common in Illinois, Indiana, and Iowa (thus the name), the I-house is a vernacular form, not a style, which may be plain or embellished. Essentially, it is a two-storey, single-pile (one room deep) house with a tall, narrow silhouette. The façade is usually symmetrical. It is most prevalent in the Mid-Atlantic and South.
