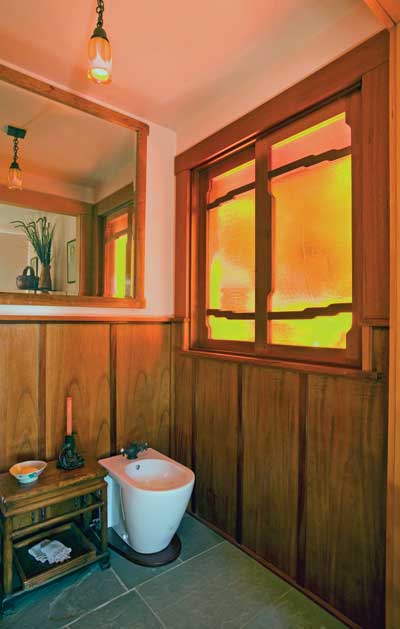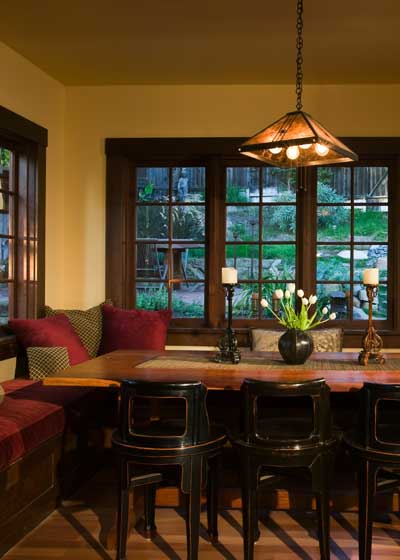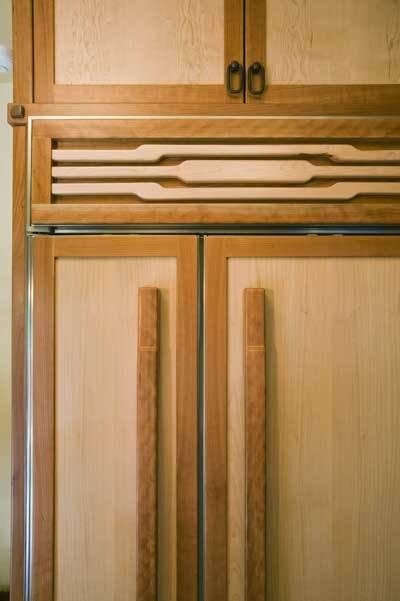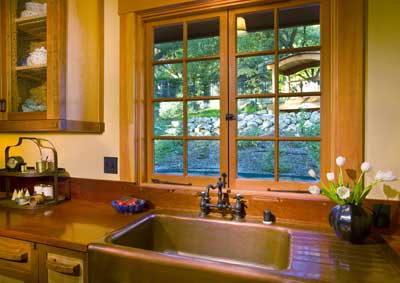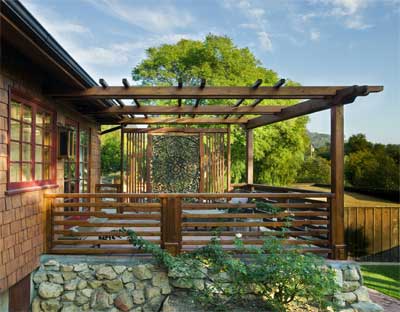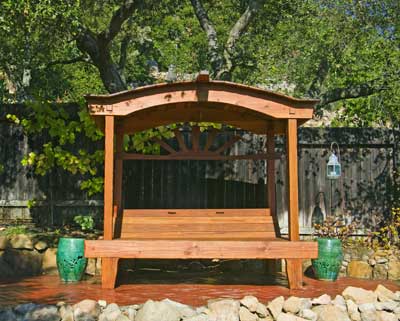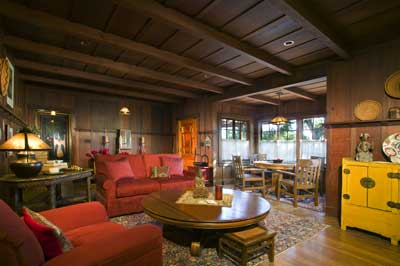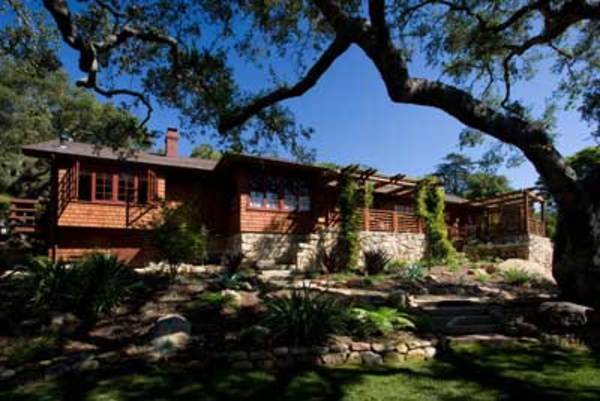
The bungalow’s long-neglected front yard was rehabbed to create plenty of outdoor living spaces perfect for enjoying the California sunshine. Native plantings are complemented by a manmade waterfall flowing between the two porches. “It almost feels like you’re looking up at a temple,” says homeowner Jane Judge.
The moment Jane Judge laid eyes on the 1914 bungalow she now calls home, she was in love. “I walked into the house and said, ‘This is it,'” she says. “It was almost magical.”
Never mind that the house, which is nestled into a hill above the oceanside town of Santa Barbara, California, was, by her own admission, “dark and dingy.” She could see the potential in its original paneled walls, worn hardwood floors, and river-rock fireplace. Plus, she had more than a few home projects under her belt, including the restoration of her previous house, an 1880 Queen Anne in Idaho.
The timing couldn’t have been better: Her son, Nathan Modisette, was working as a furniture-maker in Los Angeles and had been looking for an opportunity to start a design firm in Santa Barbara and relocate his young family to the area. And so, with plenty of guidance from his mom, he took charge of the 16-month restoration project that would eventually launch his company, BoMo Design.
“The primary focus of our work is artisan construction,” he explains. “We’re comfortable in many genres, but we always want to back it up with handmade pieces—anything we can make ourselves that has that signature human touch.”
The fact that BoMo Design’s philosophy fell so seamlessly in line with the original principles of the Arts & Crafts movement, which was in full force when the house was originally constructed, was another happy coincidence, and one that dictated the direction of the restoration. Having grown up in Pasadena, Jane is a big fan of Greene & Greene, and the architects’ influence can be witnessed throughout the house.
“We flipped through a lot of their books, trying to come up with ideas that would use those lines,” says Nathan. “We tried to create the same kind of balance they created in their masterworks.”
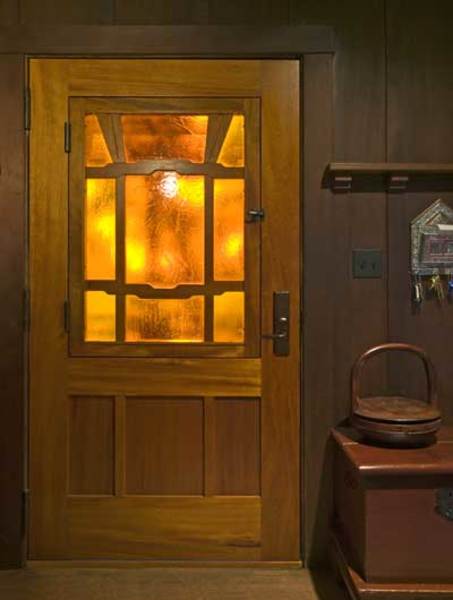
Nathan designed and built the front door, which features a panel of Kokomo seeded glass (a type of glass dating back to the late 1800s) that can be opened to let in fresh breezes. “It took me a long time to find the glass,” he notes. “I finally found a stained-glass artist in L.A. who understood what I wanted.”
That inspiration from the Greenes took the shape of their signature cloudlift motif, which adorns everything from the beams of the pergolas that cover the home’s two porches to the hefty bed Nathan constructed for the master bedroom.
“Nathan took a lot of their simple design and kind of made it his own style, but it definitely has the Greene & Greene look,” Jane says.
It’s an aesthetic that blends seamlessly with the rest of the house. A modified Dutch-style Greene & Greene-inspired front door, built by Nathan, leads into the original 1914 section of the home, a spacious living room and dining nook boasting rich redwood paneling and an original river-rock fireplace.
“We left this room dark,” Jane notes, adding that the paneling had remained unaltered by any of the home’s previous owners. “The rest of the house is so full of light, but this room has a really wonderful texture at night.”
During the day, light floods in through the adjacent kitchen, which the duo brightened up by installing handmade maple cabinets trimmed with cherry, which Nathan constructed on site in an improvised woodshop in Jane’s garage. All of the cabinet and drawer faces feature panels deliberately sliced from the same piece of wood to create book matches. “A hundred years ago, craftsmen would have done it this way,” explains Nathan. “We tried to keep a lot of symmetry, as they would have then.”
Elsewhere in the kitchen, Nathan added a handmade touch with a 1″-thick pocket door that separates the laundry room and mirrors the design of the front door.
“Size was the main impetus for creating this door,” he explains. “It was very hard to find a door slim enough to fit within the existing wall that had any aesthetic value. But I love to make things, so whenever I have the opportunity, I go for it.
The kitchen also features a handcrafted copper sink with a built-in drainboard (“Finding someone who could build our design was a laborious task,” Nathan says), a material that’s echoed again in the custom-built soaking tub in the master bathroom.
“We tried to stay with natural materials,” Jane says. “Back when this house was built, there wasn’t any plastic or faux marble or anything like that.”
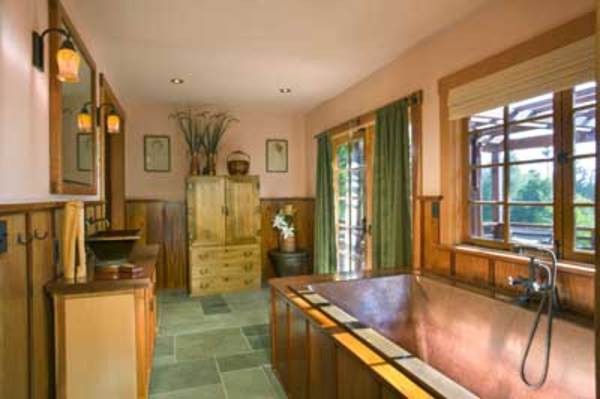
The master bedroom suite is large enough to contain an ample bathroom, complete with distinctive custom wainscoting made of cherry and maple. Windows above the custom-made copper soaking tub (with wooden surround) overlook the front-yard waterfall.
The copper tub is the showpiece of the sizeable bathroom, which was reworked from a bedroom extension added by the previous owners. What was once the suite’s tiny bathroom became Jane’s walk-in closet, and Nathan raised a patio just outside the bedroom wing to create a private porch, which is shielded from the road by a Balinese screen from Jane’s collection of Oriental antiques. Further blurring the lines between indoors and out—an important tenet of the Arts & Crafts movement and the work of Greene & Greene—Nathan installed large windows over the tub to filter in the sounds of the manmade waterfall they created in the front yard.
“When I’m in the tub, I can open these windows, and it’s just like being outside,” Jane says.
Along the same lines, Jane and Nathan worked to incorporate as many outdoor living spaces as they could. In addition to the two pergola-topped porches, they also carved out a small dining area and a spot for an oversized reclining bench (made from scrap lumber) in the backyard garden.
“The house is small, but it doesn’t feel like it because I’ve got all of these outdoor rooms,” Jane says. “It’s probably the most comfortable house I’ve ever lived in—I never feel lost in it.”
Both she and Nathan hope that feeling will carry over for years to come. “If you put a lot of energy into a home and try to make it as beautiful as you can,” he says, “then people will recognize that for generations.”




