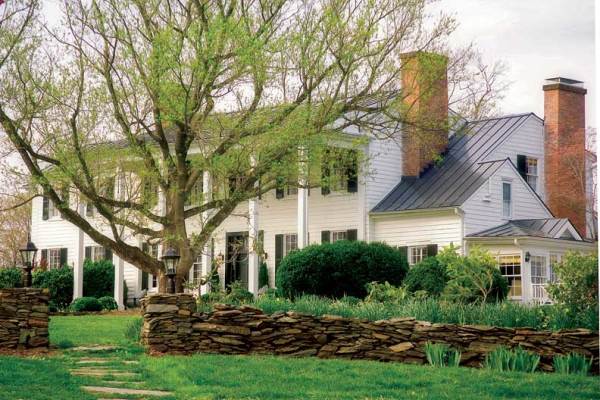
The white clapboard façade of the Clifton Inn has changed little over the centuries.
The 100-acre estate is part of a 350-acre parcel originally owned by Thomas Jefferson’s daughter, Martha, and her husband, Thomas Mann Randolph, who once served as governor of Virginia. Today, the property is home to an 18-room luxury hotel with a distinct Jeffersonian flair cultivated by owner Mitch Willey, who has restored more than 20 historic properties around the world through his vacation-rental company, Time & Place.
The main house at the Clifton Inn was built in 1799 by Randolph and served as a warehouse for his trading business. He spent a lot of time at Clifton while Martha worked as her father’s hostess at nearby Monticello. Family rifts forced Randolph to seek permanent residence at Clifton in 1826, at which point he converted the building into living quarters. After living in complete seclusion for two years, Randolph’s declining health forced him to move to the North Wing at Monticello, where he died a few months later.
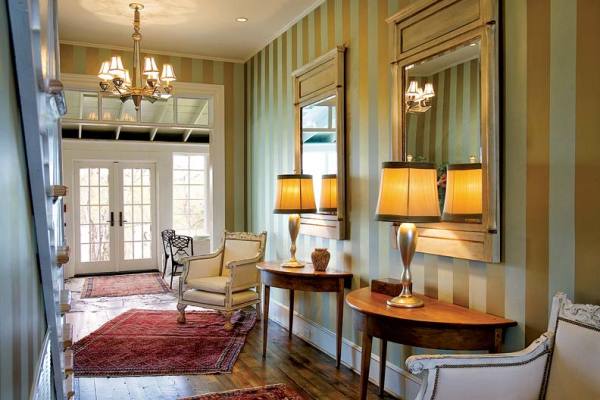
With bold striped walls and antique furnishings, the entry to the main house is eclectic yet soothing.
Clifton remained a private home until 1985, when Willey, then living in Brussels, noticed a listing for it in the University of Virginia alumni magazine. He purchased the property, and soon began transforming the home into a five-room bed and breakfast. Later, he converted the property’s dependencies (liveries, a carriage house, and a law office) into eight Shaker-style guest suites using items salvaged from the Meriwether Lewis House, which was being dismantled nearby at the same time.
A more recent restoration in 2003 added dining space to the main building, glassing in the veranda and adding a spacious deck. Architect Andrew Kotchen and interior decorator Jane Molster followed the Secretary of the Interior’s Standards for Rehabilitation, incorporating cedar shake siding and a standing-seam metal roof to match original building materials on the house.
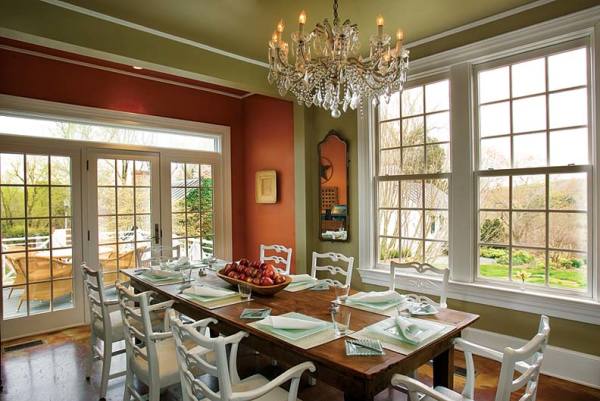
Adjacent to the kitchen, the chef’s table treats guests to front-row culinary seats and top-notch views.
“We believe the back and side porches were probably additions to the original, rather simple warehouse structure,” Willey explains. “The 1920s owners added what is now the kitchen wing and enclosed portions of what is the Blue Ridge Suite today.”
Inside, white-painted wainscoting, similar to the style used at Monticello, lines the reception area, living room, and library, where the lower portion of the wall is fashioned into built-in bookcases. The paneling continues in the long, narrow dining room, where it’s topped with a square-block wallpaper that subtly mimics the wainscoting.
The bar, added during the 2003 restoration, offers an interesting historical statement and a fine segue from the inn’s reception area to the veranda. “The bar was treated as an outside room—which we believe it might have been at one point—with its cedar shake paneling and slate floors,” Willey says. The cement bar was fashioned with a coin tray: “In the 1800s, patrons would have slid their coins across to the bartender to pay their tab.”
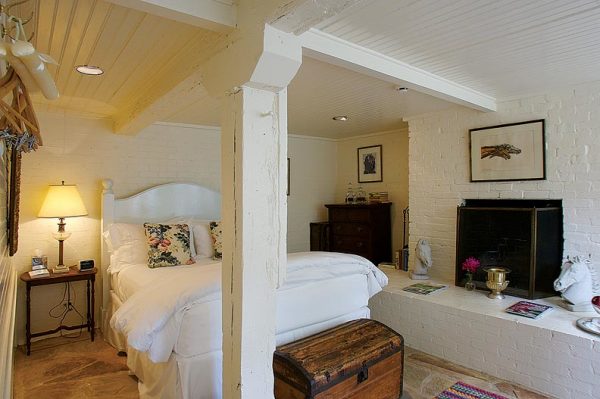
In the Meriwether Suite, situated in what was once storage space under the carriage house, artifacts from the Meriwether Lewis House mingle with original wooden beams and brickwork.
A cluster of outbuildings (or dependencies) accents the historic character of the estate with an emphasis on original and period materials. In the area under the carriage house that once served as farm storage, the Meriwether Suite combines campaign-style furnishings with modern-day luxuries. The structure’s original stout wooden beams and brick and stone walls are bathed in a soft ecru. Casement windows, purchased from the Meriwether Lewis estate with their accompanying hardware, open onto an intimate garden view. The bathroom includes a clawfoot tub and stone-lined shower.
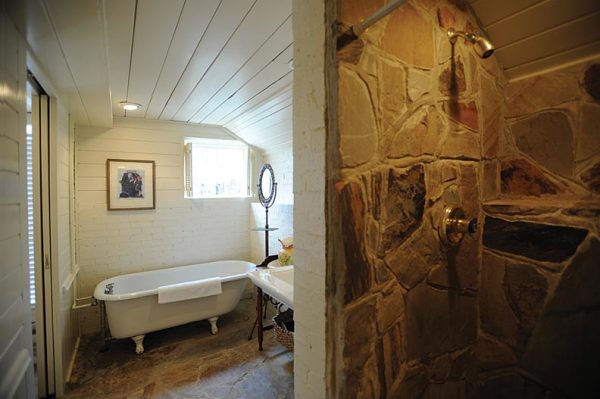
In the bathroom of the Meriwether Suite, a clawfoot tub shares space with a luxurious stone-lined shower.
“The Meriwether Suite had a dirt floor, and it needed to be excavated to allow greater head room,” explains Willey. “We added the slate floors, the fireplace, and the bath.”
A low wall of slate rubble surrounds the inn and dependencies, which occupy nearly eight acres of the estate. The main house faces a sprawling front lawn, while the rear overlooks a multi-level terrace of native woodlands sloping toward the Rivanna River. Meandering gardens feature year-round blooms, courtesy of native species such as phlox, hyssop, aster, solomon’s seal, and hydrangea, and decorative trees such as redbud, dogwood, American holly, and Eastern red cedar. Along the property’s wooded walking trails are canopies of walnut, tulip poplar, hickory, and beech trees.
Clifton Inn Heritage
Throughout the property, Clifton’s Federal heritage is carefully blended with modern amenities. The edge of the shaded infinity pool is designed to mimic the property’s original stone wall; in the inn’s restaurant, executive chef Tucker Yoder puts a new twist on locally sourced, age-old favorites such as salsify. (Thomas Jefferson referred to the local root vegetable as “oyster root”; it plays a supporting role in Yoder’s Poached Oysters with Salsify and Black Truffle.) From the inn’s elegant front door to the estate’s rolling hills, Jeffersonian charm still shines through, two centuries later.







