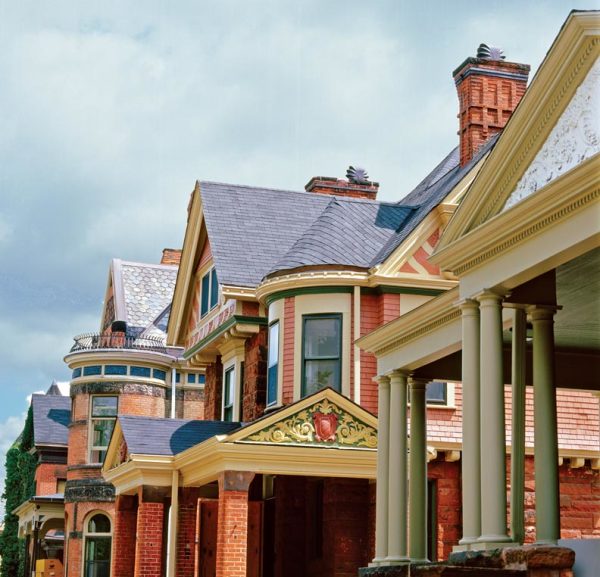
The inn’s houses traverse the block, a lasting testament to the status of their original owners. (Photos: Courtesy of Midtown Detroit, Inc.)
The experience doesn’t center on just one upper-class household, however, because the inn is a group of four beautifully restored Victorian-era homes and two carriage houses set on one block of East Ferry. In a city defined largely by a century of steel and chrome, the Inn on Ferry Street maintains the refined atmosphere Detroit’s elite enjoyed in the days before the rubber hit the road.
The street traces its origins to the 1850s, when it was part of a large farm owned by the D.M. Ferry Seed Company. One of the first to package and sell seeds by mail to farmers and home gardeners, the company began developing the land into a residential district for wealthy Detroiters by the mid-1880s.
The majority of these homes built on former farmland between 1885 and 1920 represent a variety of Queen Anne, Richardsonian Romanesque, and Colonial Revival designs. Though this midtown Detroit neighborhood eventually entered a period of decline, many of its homes still stand. East Ferry was designated a state historic district in 1976, and the street was listed in the National Register four years later.
Historic Stewardship
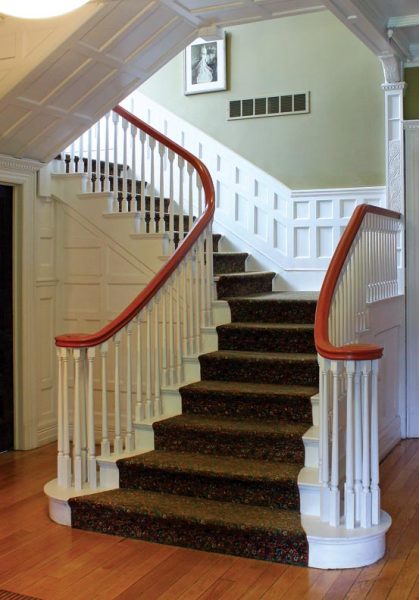
The grand staircase in the Roehm House.
John Scott, a prominent Detroit architect; George Owen, owner of a dry goods business; Herman Roehm, a hardware magnate; and William Pungs, a railroad executive and early automotive pioneer, were the original owners of the homes and carriage houses comprising the inn. They built their houses between 1886 and 1892. None of the original owners lived here very long, though; by the late 1920s, they had either died or moved to other neighborhoods.
As Detroit grew alongside the burgeoning automobile industry, more residents relocated further from the city center. In the 1930s, the inn’s homes became dormitories for the Merrill-Palmer Institute for Motherhood Training, an organization affiliated with Wayne State University. By the 1970s, Merrill-Palmer had sold the homes to the Detroit Institute of Arts (DIA), located just two blocks away. The DIA had no immediate plans for the homes, but held on to them for future development, with various nonprofit agencies leasing the homes for offices in the interim. In the mid-1990s, the DIA partnered with the University Cultural Center Association (now Midtown Detroit, Inc.) to explore redevelopment options.
“We recognized the homes as an important, intact block of historic property,” says Sue Mosey, president of Midtown Detroit. “We considered renovating them as single-family homes, retail space, or guest rooms for people visiting midtown attractions. In the end, it made sense to define the properties collectively as a boutique hotel.”
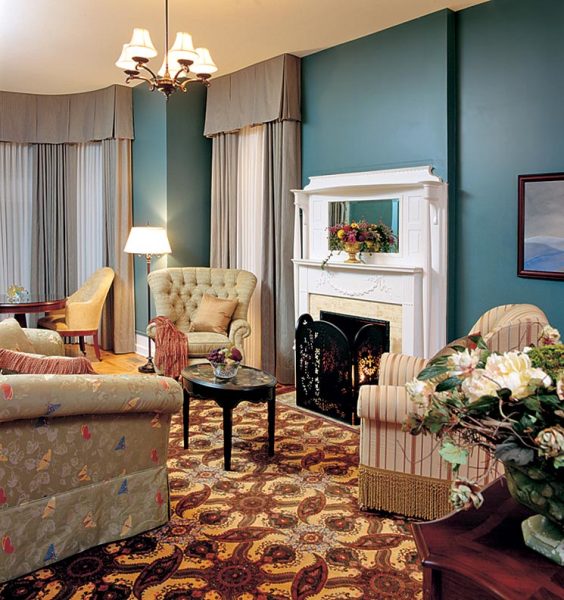
The parlor in the Pungs House.
Thanks to the foresight of city officials, community leaders, and local foundations, Mosey and her team obtained more than two dozen funding sources to complete an 18-month, $8.5 million restoration on the homes. The 40-room hotel opened in September 2001.
“One of the reasons we created the inn was to preserve the fantastic architecture,” Mosey says. “We also sit in the center of a cultural and educational community.” The DIA, Wayne State University, the main branch of the Detroit Public Library, and the College for Creative Studies are all located within two short blocks. “Because we’re much closer to those institutions than the downtown hotels, we meet a need in the marketplace,” she says. “It may seem unconventional to operate a hotel across several restored homes in an urban setting, but we contribute to our creative neighborhood. We also cater to people who are looking to more fully explore unique and intriguing places on foot.”
A Restoration Puzzle
With restored windows, wraparound porches, and decorative trim, the inn’s homes appear much as they did originally. Inside, visitors enjoy different layouts in each one—no common areas or guest rooms are the same.
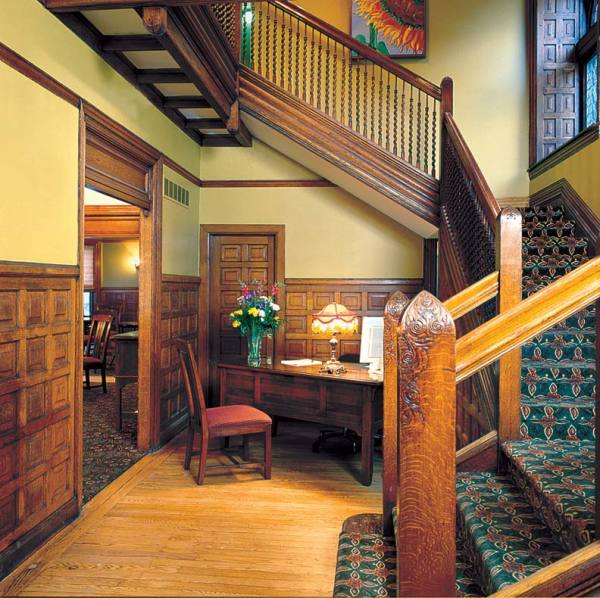
Guests check in at the Scott House, where they can enjoy the original woodwork.
The Scott House, where guests check in, is a Queen Anne with a spacious living/dining area where guests receive a complimentary breakfast. Its woodwork features a carved-sun decorative motif, which is also the inn’s logo. The Roehm House, another Queen Anne, is built of red brick and sandstone and features a two-story bay window and a second-floor suite. By contrast, the Pungs House, built of St. Lawrence marble, is a Richardsonian Romanesque vision. The Owen House blends both architectural styles, featuring a massive three-story staircase with elaborately turned balusters and newel posts. Guests often use the extra-large front parlor (featuring two gas fireplaces and a baby grand piano) for weddings.
Another reminder of the pre-automobile era is the two carriage houses. The John R. Carriage House was converted to a single-family home in 1926. In addition to a downstairs parlor, it boasts seven guest rooms. Though smaller than those in the main houses, the rooms are bright, with plentiful windows. The Smith Carriage House originally belonged to the Pungs House, evident by its matching architecture. It features custom-built swinging wooden carriage doors that replicate the long-lost originals. A private suite on the second floor incorporates two guest rooms and a sitting room, while the first level serves as reception and conference space. Guests often entertain in the outdoor terrace and garden.
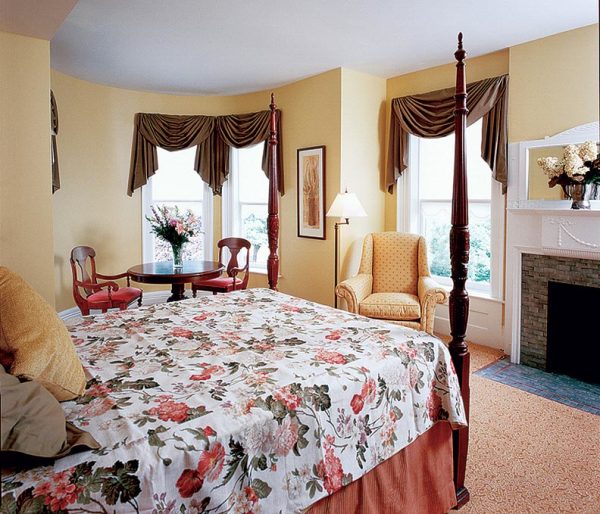
The comfortable guest rooms, like this one at the Pungs House, boast modern amenities.
Adapting these structures for hotel use was challenging, in part because they’d spent decades as dormitories and offices. Mosey worked closely with local architect Lis Knibbe and a consulting firm to develop a plan that would balance preservation and renovation. That meant respecting original features while removing walls that subdivided rooms; inserting modern bathrooms; updating wiring, ductwork, and mechanical systems; and installing safety systems.
“The project was like a big puzzle,” Mosey says. “We had to figure out how to get the most out of each building’s floor plan while preserving as much of the original character and layout as possible.”
Thankfully, nearly all of the original architectural details from each home were intact, including ornately carved oak wainscoting, fireplace mantels, and staircases. Workers restored unpainted woodwork in the Scott and Owen homes and the carriage houses with a thorough cleaning. (The budget didn’t allow for stripping painted surfaces in the Roehm and Pungs homes.) Specialists restored other items like cast-iron fireplace inserts, original light fixtures, and flooring, including a parquet floor in the Pungs House.
“We had a ton of historical photos to guide our restorations,” Mosey says. “The large leaded-glass window on the stairway of the Scott House was broken and lay scattered in hundreds of pieces. We hired a specialist who spent a whole year restoring it.”
Mosey and her team haven’t finished their restoration project just yet. Midtown Detroit also has acquired 110 East Ferry, the last unrestored home on the block. It will soon provide four extended-stay apartments for longer-term guests.







