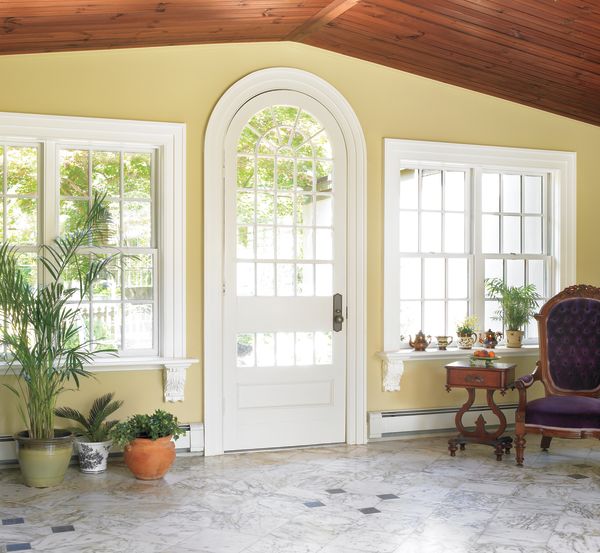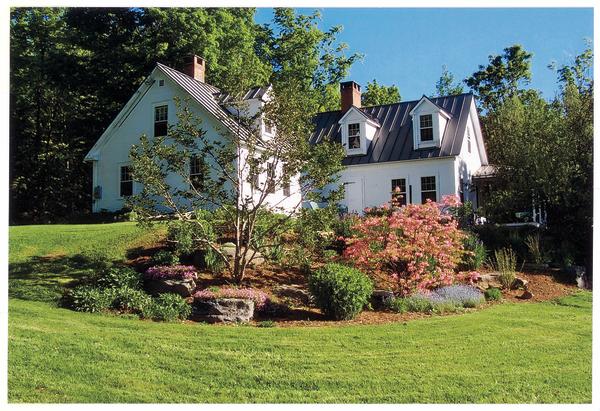
When it comes to very old houses, changes are to be expected. My New Jersey house, for example, was a 1780 stone structure that got a hall-and-parlor addition in 1838, creating a classic center-hall plan. Then, in the 1950s, the New York art dealer who owned the property put on a stylized Modern addition at odds with the house’s vernacular simplicity. To the 1838 section, he added a glass-walled hyphen (or connector) that led to a new kitchen wing. We found the glass and marble room unbearably hot in summer and cold in winter. (One wall was stationary glass; the opposite had sliding glass doors that no longer functioned.)
We installed pairs of double-hung windows in conventional framed walls and then, between the window pairs, we fitted arched doors salvaged from a Georgian Revival house of the early 1900s. Furthermore, we used a salvaged raised-panel door and sidelights to restore the front entry in the old house, which had been replaced with sliders in the 1970s.

Besides the 1950s addition, the old farmhouse consists of an original block dating to 1780 and a sympathetic hall-and-parlor addition of 1838. top: A 1950s modernist “hyphen room” was an ill-conceived addition with Mondrian-like glass walls. Without changing the roof pitch, the owners brought the addition in line using salvaged Georgian Revival doors and new divided-light windows.








