Sometimes dubious fortune is thrust upon you while you are busy making other plans. Jayme and Barbara Kuhn learned they had inherited Do Nothing Farm—a historic property in the hamlet of Cornwallville, New York—just after they’d begun major restoration of a different property nearby.
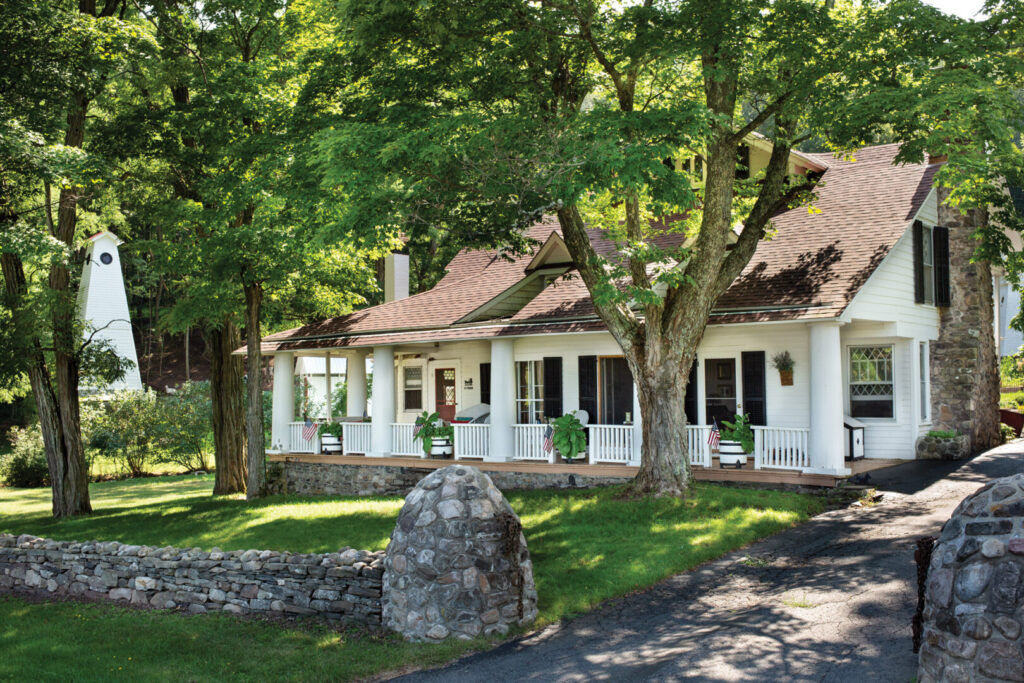
Steve Gross & Susan Daley
So they didn’t move into Do Nothing Farm right away. What finally pushed the timeline was when, after selling that restored property, called Butterfly Farm, the buyer emailed them to say they were two days’ drive away. As luck would have it, Jayme, a restoration contractor, and Barbara, a third-grade teacher, had employed various family members skilled in carpentry and construction to ready a usable kitchen at Dunix—the house’s shortcut name for Do Nothing. They just made that deadline.
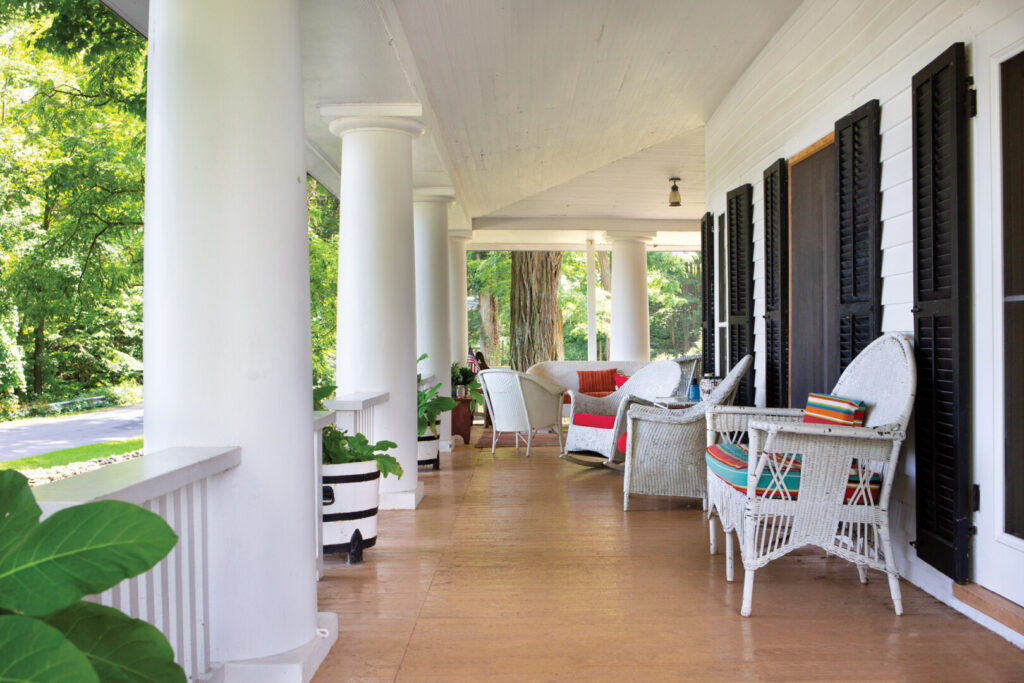
Steve Gross & Susan Daley
The rambling, three-storey house and its 19 acres had spent most of its early life as the property of John Matthews and his family. Matthews, the “Soda Fountain King,” had used marble chips from the construction of St. Patrick’s Cathedral in New York City to make carbonated soda water. After the family’s arrival in 1859, several renovations of the house ensued. (The house had started as a modest farmhouse, built in the 1830s.) After she found a family journal in the house, Barbara would discover archival Matthews-family photos on eBay, many taken on the vine-covered porch added in the late-Victorian era.
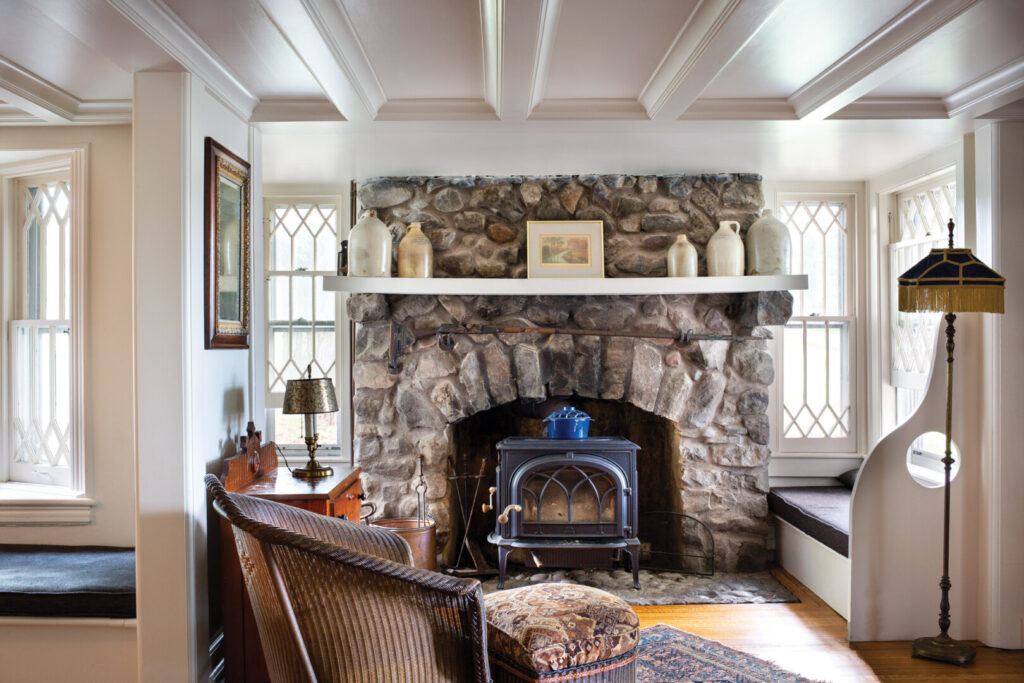
Steve Gross & Susan Daley
A search alert on eBay led her to a collector and Matthews friend: “I told him I owned the family home in New York. He said, ‘Not Dunix?’ and I said ‘Yes’.” The journal helped her create a genealogy. A woman named Madeline became Barbara’s favorite Matthews family member; photos of her on display span from her youth to middle age.
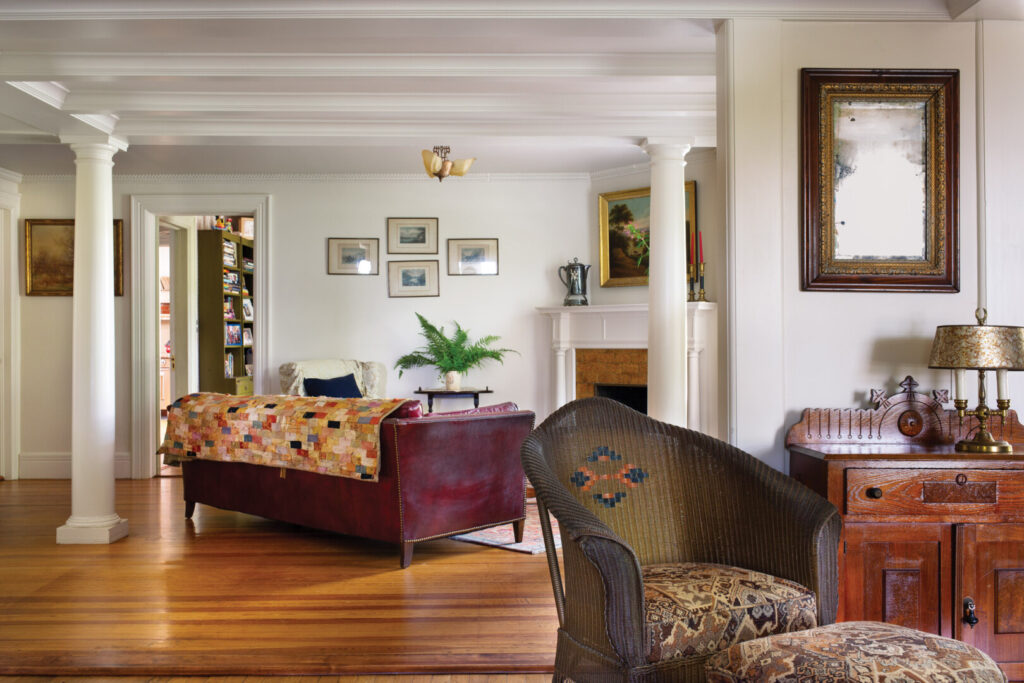
Steve Gross & Susan Daley
Judging from the pictures, everyone was having a wonderful time at Do Nothing Farm, and well they should have: amenities included a stable of riding horses and a golf course, installed in 1902. “Every picture is of them loving life,” Barbara says.
Jayme has a different take. “I think they called it Dunix because it was constantly being worked on,” he says—never done.
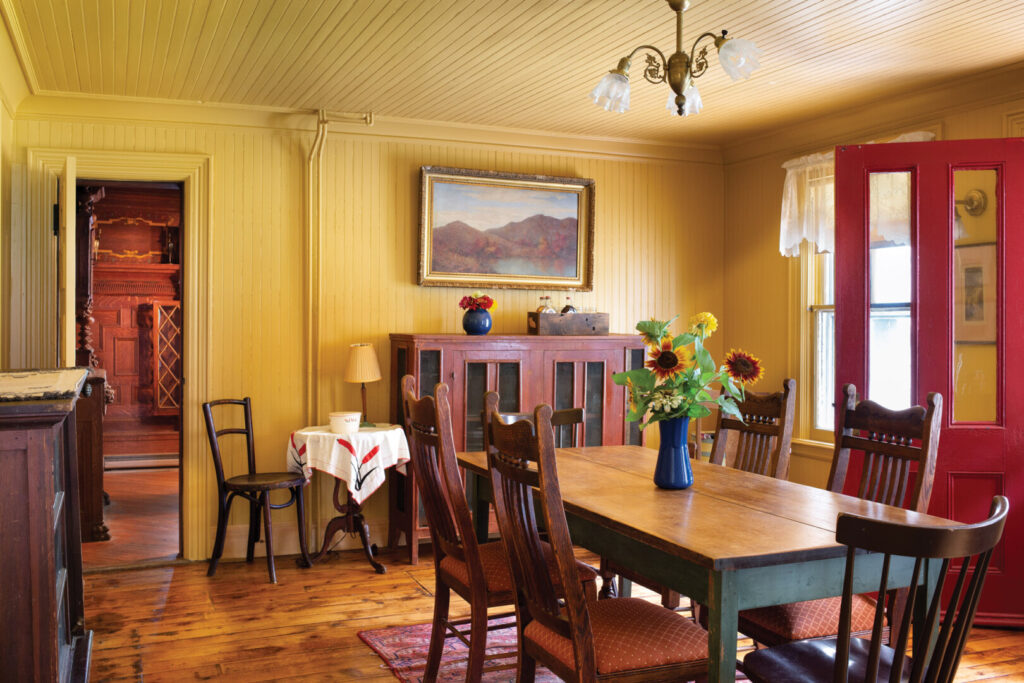
Steve Gross & Susan Daley
George Matthews, one of the patriarch’s two sons, purchased the house. His sister Marianne married a German artist and designer named Karl Müller, who worked for the Matthews firm, the American Soda Fountain Company, as well as an offshoot, Union Porcelain Works. Müller taught the two Matthews sons to sculpt and paint. The three created a replica of the Bohemian dining hall that was in the family’s Georgian-style NYC home, Arch-Brook, which occupied an entire block along the East River. (Arch-Brook was razed for a power station around 1900.)
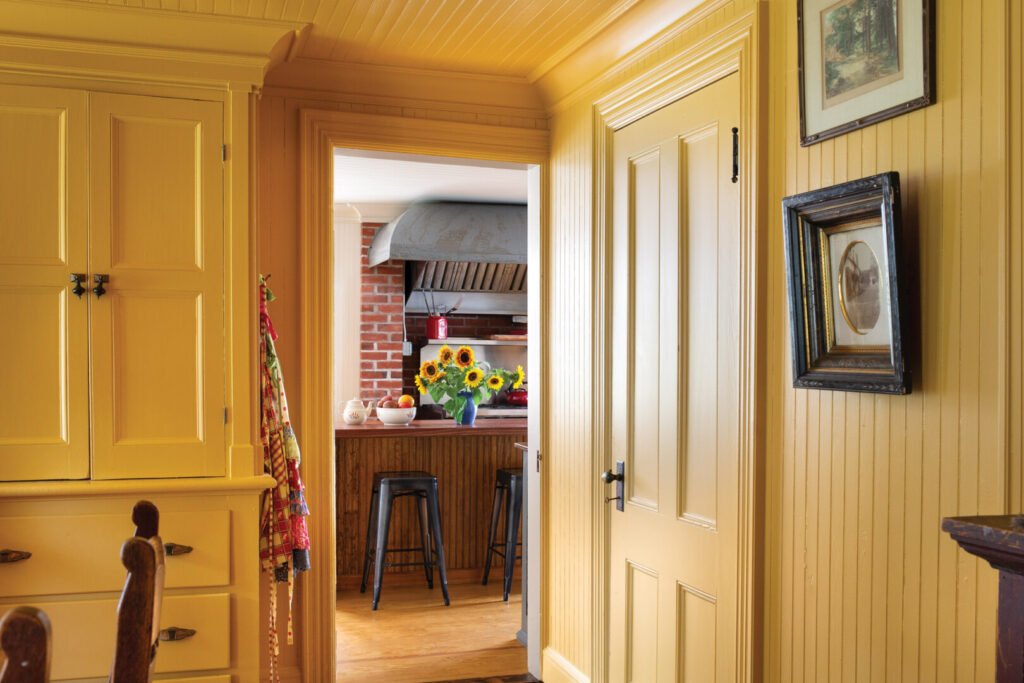
Steve Gross & Susan Daley
Dunix remained in the Matthews family until 1929, when it was lost or sold after the Wall Street crash. The house sat vacant for 14 years. Then Ruth Passe and her parents moved in, adding electricity. By the time Jayme first worked on projects for Ruth, more than two decades ago, she was living there alone. For years, he stopped by nearly every day to check on her and do minor chores. Ruth Passe first tried to give Jayme the house in 2004, but he talked her out of it. Jayme learned she’d left him the house after all, at her death in 2011. “Her family had been here since the 1940s; Dunix meant everything to her.”
The property was a proverbial gift horse, but the Kuhns have done right by it. Now they are ready to move on.
“It took eight people to run this place,” says Jayme. “Now it’s just the two of us.” They’ve found a smaller house in need of renovation, not far away.
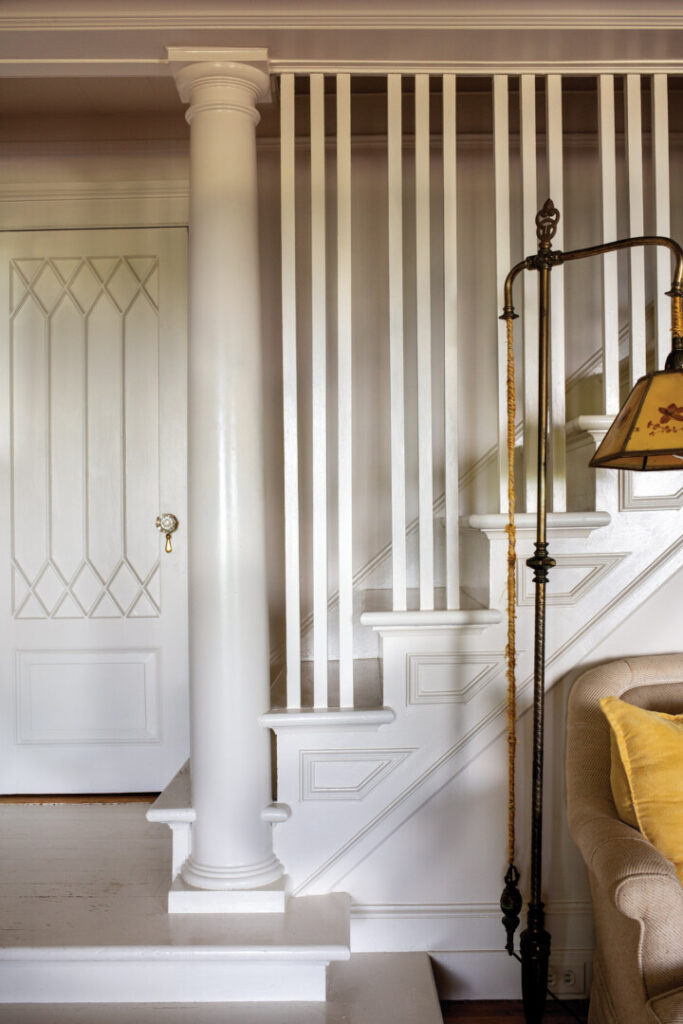
Steve Gross & Susan Daley
Thoughtful restoration was required in parts of the house. For instance, the living room, in the oldest part of the house, had had a dropped ceiling. After removing it, Jayme Kuhn knew he wanted to cover the exposed joists with dressed beams, but he kept postponing the work, apparently waiting for the right inspiration.
“One morning he said, ‘I’ve got it’,” Barbara recalls. “Then he went off to mill the pieces in his shop.” Barbara says her husband has great vision and does work by eye, but “he’s very humble.”
Wherever renovation took place, millwork was carefully matched to trim in the house. Special features, including flashed-glass windows, carefully have been preserved.
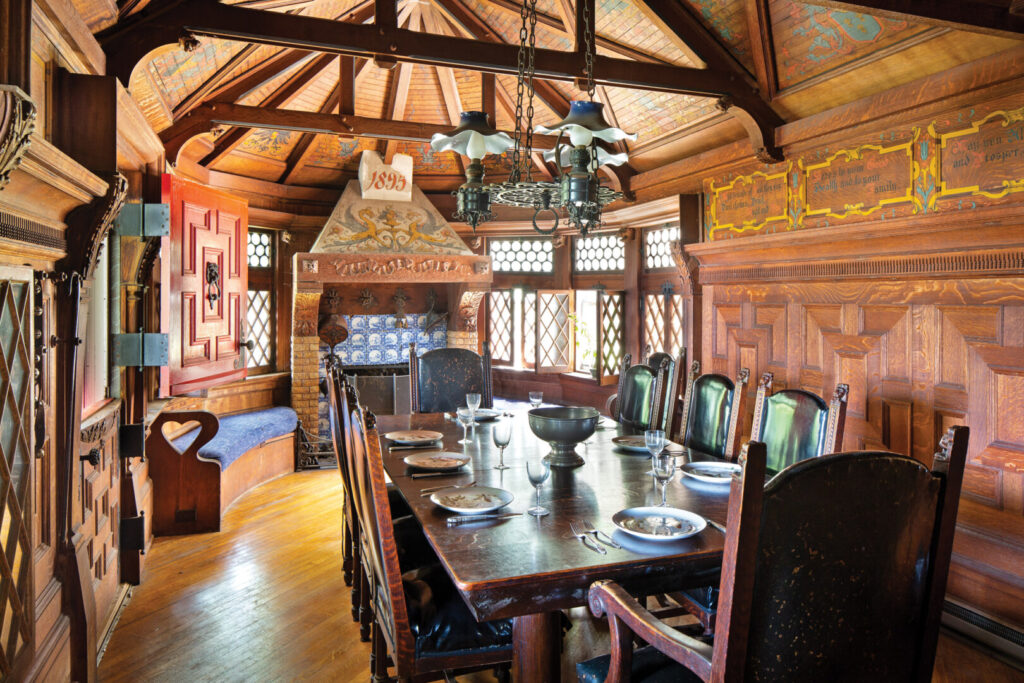
Steve Gross & Susan Daley
Ceiling and frieze are lavished with decorative painting, and mottos urging guests to enjoy life: “Drink night and day,” reads one.
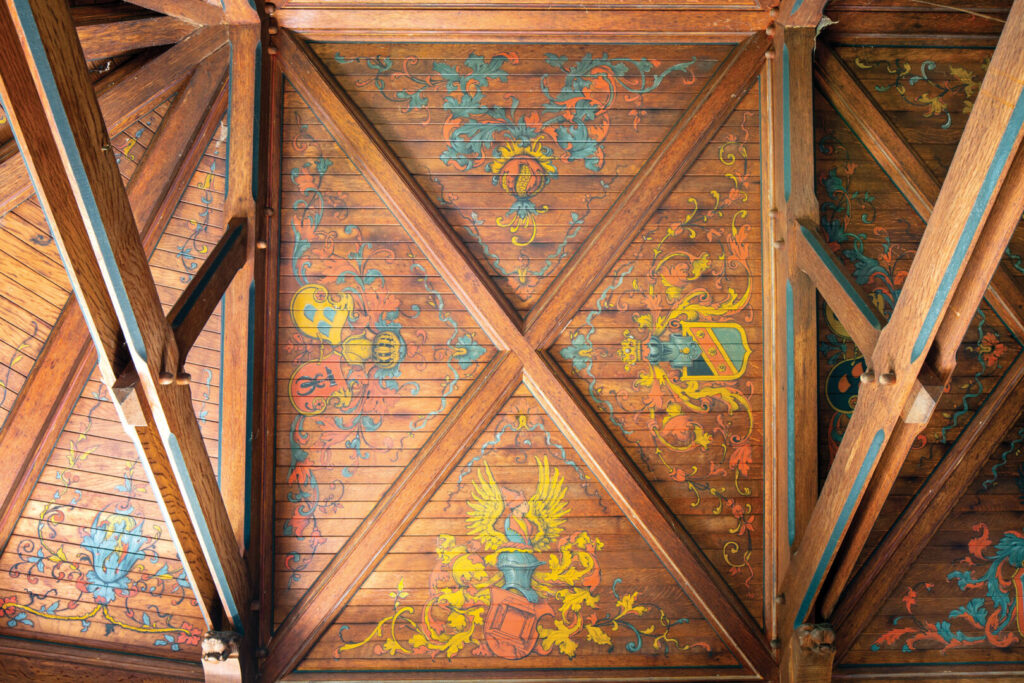
Steve Gross & Susan Daley
Entered through a low, narrow door from the servants’ staging area (now the dining room), the banquet hall is
like a fairytale’s gingerbread house. Walls are clad with beveled, quarter-sawn oak paneling embellished with carved gryphons. Curved benches flanking the tile and brick fireplace end in arms with heart-shaped cutouts, thought to be a Bohemian (Czech) motif. Although the original heart-motif table and chairs are long gone, the Kuhns found a vintage quarter-sawn oak table and chairs online, which were deemed suitable.
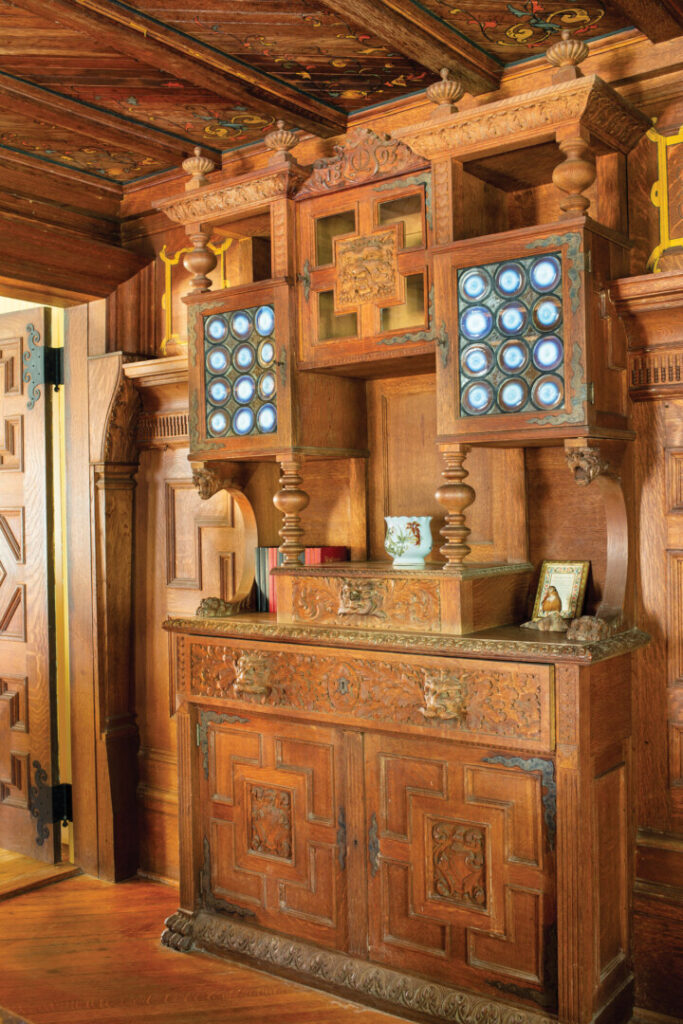
Steve Gross & Susan Daley
Remarkably, this room, earlier called the Oak Room, is in near-pristine condition. All of the hinged casement windows are operable. Jayme Kuhn even discovered an extra corbel in the buffet, “just in case one were ever needed.”
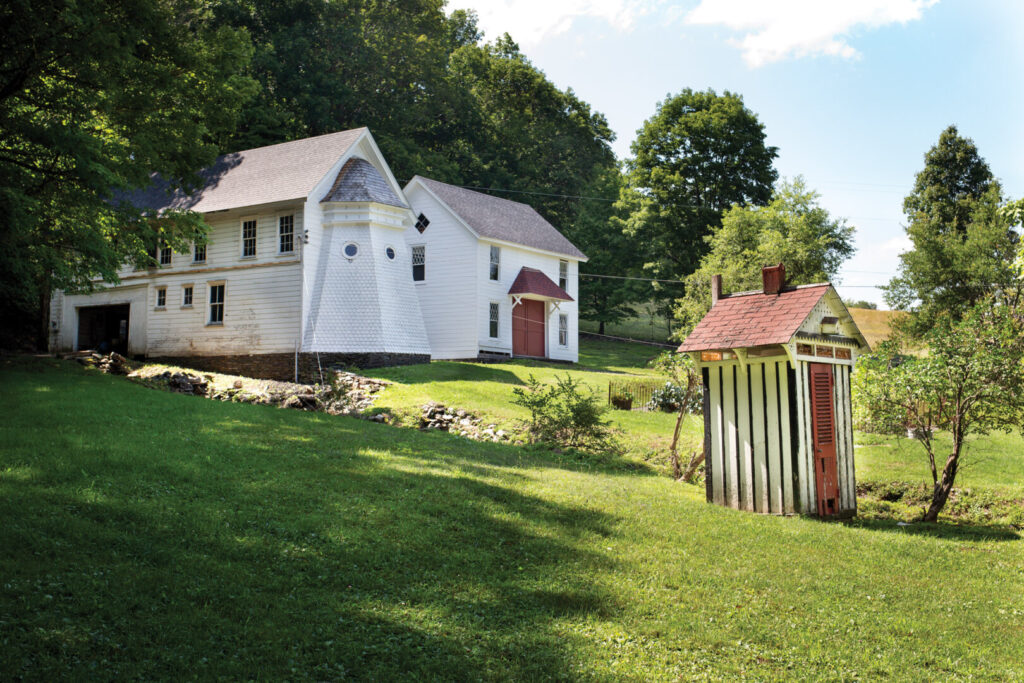
Steve Gross & Susan Daley







