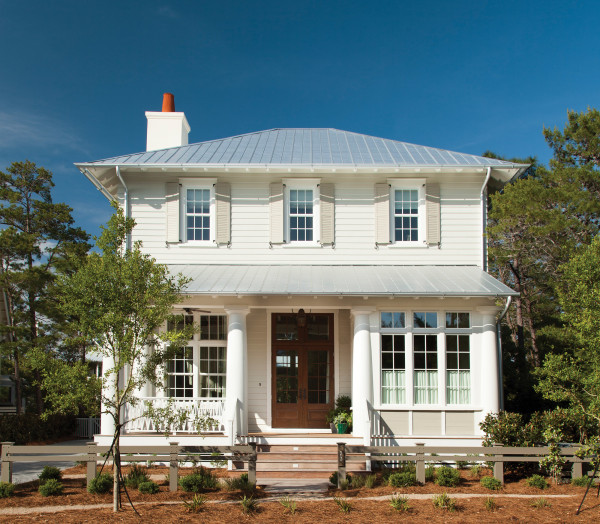
The Lowcountry house feels familiar.
Set in picturesque WaterColor, Florida, the house that the prospective homeowners imagined would be a little bit different from those in the surrounding area. Being Louisiana natives, they wanted a Creole style vacation home— an uncommon vocabulary for a Florida beach house.
For help, the couple tapped Tim Adams, AIA, lead architect and founder of T.S. Adams Studio, in Atlanta, Georgia, who was immediately attracted to the project because it “sounded like a design that would allow for more latitude and creativity.”
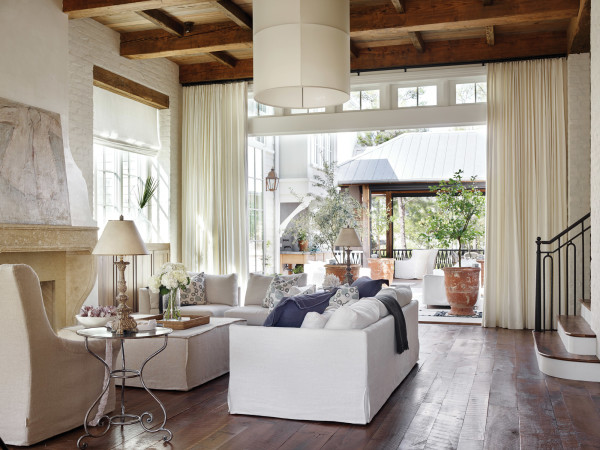
In a house with porches, a wall that opens, and a courtyard bounded by a carriage house, interior spaces flow effortlessly to the outdoors.
Also on the clients’ wish list: a private courtyard, plenty of outdoor space, and a large front porch.

Ample natural light and an abundance of reclaimed wood keep the the space feeling warm and bright.
Since the lot they’d purchased was small with an extremely narrow width, T.S. Adams Studio came up with a creative design—from the front elevation, it is a modest, two-story hipped structure with a wide porch.
“Particularly, the lot is long and narrow at the front and angled slightly to the rear, gaining additional width. Part of the Design Review Board requirements for the WaterColor Community is that ample off-street parking be provided,” Adams says.
The major challenge was accommodating the width of the house and providing enough parking for four additional cars. “Ultimately, we decided on the use of a carriage house,” Adams explains, “which accomplishes two goals: it allows for parking alongside it, and the carriage house creates a wall for one side of the courtyard.”
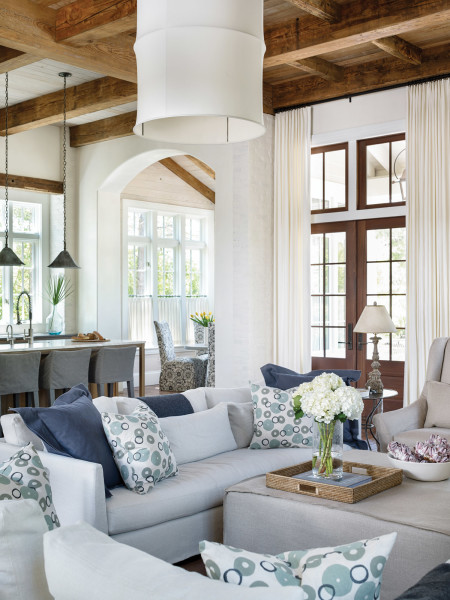
The exposed ceiling is a bold, rustic touch.
In order to maximize square footage, a portion of the porch is enclosed, also typical of old houses in Louisiana and the Lowcountry. To create privacy for the master suite, the one-story master wing, on the right, was completed in an L-shape plan.
“The main two-story volume is one element, the master wing is the second and finally, the covered screen porch on the rear is the third. The courtyard is then enclosed by the carriage house on the left side,” says Adams. The carriage house also provides an extra bedroom on its second floor.
Adams says the home was designed as a series of discrete pieces to give the impression of having been built over time, with a combined square footage of 3,607.
Indoor/Outdoor Ties
Because Creole and Lowcountry styles blur the line between the inside of a house and its natural outdoor surroundings, a 13-foot-wide bifold door that opens the great room to the courtyard was specified, in conjunction with a stand-alone screened porch at the courtyard end. This porch offers a wonderful place to recoup while soaking in the sweeping surroundings and catching that sweet sea breeze.

Large windows with transoms above allow the Florida sunlight to pour inside. Half of the front porch is open.
Adams says, “Located in the great room, which runs front to back, the bi-fold doors to the rear courtyard, whether they’re open or closed, pull your attention to the outdoor space. Given the high ceilings and numerous windows on multiple elevations, there’s always natural light flooding in during the day. When the doors are opened, you can hear the calming gurgle of the water feature in the courtyard.”
Using Natural Elements
Amplifying daylight that floods the interior was also vital in celebrating the patina of natural materials used throughout the home. At the second-floor landing, the stair incorporates a reading nook with a peninsula of windows, bringing in light from various directions.
This is not your everyday beach cottage. The Southern Creole vibe is peppered with French antiques. Floors and ceilings are done in reclaimed heart pine from Louisiana, and some rooms showcase 17th- and 18th-century mantels from the south of France, pressed against white-painted brick walls. Reclaimed doors from the 1790s, dressed with refurbished hardware, were also brought in.
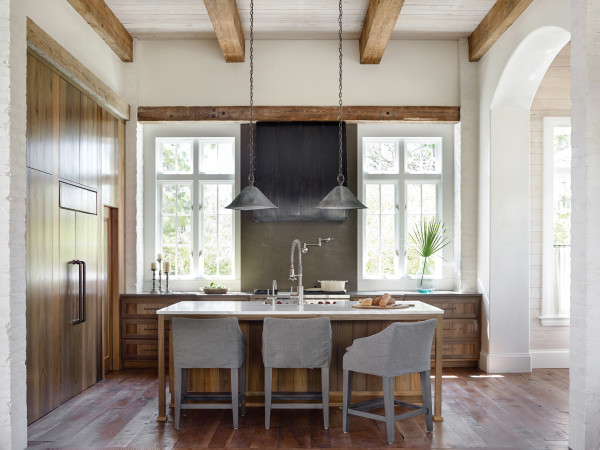
The kitchen’s beams and cabinets are made from reclaimed cypress.
“All of this was designed to give the house the sensibility of an older Creole cottage,” Adams says. The reading nook is his favorite spot in the house. “Within that space, I vaulted the ceiling to define it and then hung the chandelier by four chains. It created a small, intimate place to get away from the happenings on the first floor. Actually, it turns out to be one of the homeowner’s favorite places as well,” Adams says.
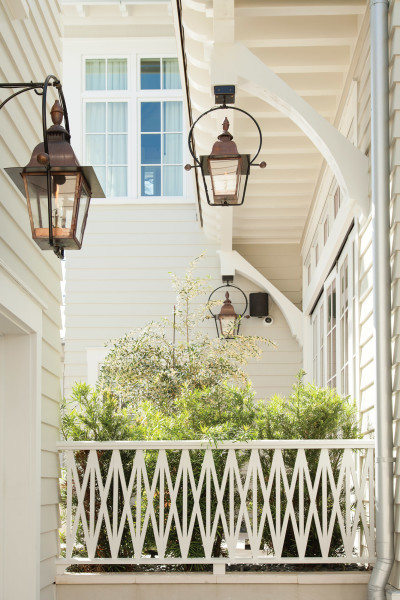
Exterior details are simple: period lighting and neutral colors.
In the kitchen, amidst plaster and reclaimed cypress wood beams, sits a custom brazed iron hood, bordered by reclaimed cypress cabinetry.
“The first-floor flooring is reclaimed heart pine, with the exception of the corridor that connects the main house to the master wing—those floors are honed Belgian bluestone,” notes the architect.
The end result is a truly unique new old house—one that’s relaxed and inviting—which celebrates the heritage of the homeowners and suggests history through its patina and recycled materials.







