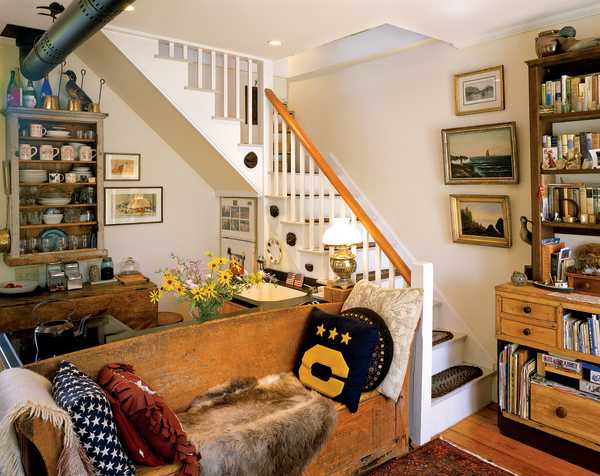Photographs by Brian Vanden Brink

The owners had never set foot inside this house when they bought it in 1972. It was tiny, and abandoned, but it represented a step up for this vacationing family. They’d been camping along the Maine coast with their kids.
“The cottage looked like an upgrade from the old canvas tent we’d borrowed from friends,” Haleen explains. “We were driving around the peninsula in a drizzle when we saw this tiny little mansard-roofed house, empty and uncared-for. We said, Look, that’s the same size as a tent!”
Likely built in the 1870s as an addition to a larger house, the diminutive cottage has just 300 square feet on the interior . Local lore says the builder was an architect who used it to introduce the mansard-roofed Second Empire style to the area, and the downstairs room was his office.
There are no written records, but Tim and Haleen Dieterich have come to believe that the original owner and builder was Reuben A. Brown, an architect listed in the 1880 census as living in Boston and here in Maine. During that time, several other mansard-roofed houses were built in Round Pond, and a few older houses modified with mansard roofs. So the story makes historical sense. Also, the house had no interior staircase, indicating that the upstairs room was entered from the main house.

When Haleen and Tim found it, the house had no plumbing, its horsehair plaster was crumbling, the electrical service was rudimentary, and the structure itself was listing. An outdoor staircase connected the two rooms. Neighbors considered it a charming curiosity, but not livable space.
“Tim looked in the window,” Haleen remembers, “and we hunted down the owner to find out whether it was for sale. That was the extent of our investigation before the purchase.” Tim says further transactions were done through the mail.
Ever since, the house has substituted for the tent as the family’s summer home on the Pemaquid Peninsula in mid-coast Maine. The one-eighth-acre property came with two small outbuildings: a work shed and an outhouse. The outhouse roof was like a sieve. “We propped a big old black umbrella in the rafters as shelter from the rain,” Tim says. “We used the old outhouse until we acquired a handsome upgrade through a friend working on an old house in the village.”
Then, in a remarkable bit of adaptive reuse, the older outhouse became the boys’ bunkroom.
“It was just large enough to tuck two old army bunks between the studs,” Tim explains.
“First, we tipped the structure over and replaced the rotting base. We shingled the walls, insulated, electrified, and reroofed the building before installing the beds.”
The family hired a backhoe to pull the house towards the road temporarily, so that they could replace rotting beams and install a four-foot foundation frame filled with gravel.

There’s no basement floor, just the deep gravel, because in spring runoff comes down the hill, flowing into and then out of the foundation area.
Back inside the wee mansard house, the couple sanded the downstairs floor, scraped and painted, replaced doors, installed screens, and accomplished other small DIY projects. “The first big item for us was putting in a driven well,” Tim says. “The old, hand-dug well out front had become contaminated with road runoff.”
Tim and Haleen both retired from teaching careers in 1999. At that point they undertook a total renovation that included new wiring, insulation, plumbing—finally, an indoor bathroom!—and an efficient kitchen featuring built-ins. Now a deck connects the house to the shed and bunkhouse, bringing the combined indoor–outdoor living area all the way up to 800 square feet.
Antique country furniture was in reach when Tim began working with a local auctioneer. “All our furniture was ignored and unwanted by buyers at auctions,” he says. He points to a drop-leaf table that cost fifty cents. A favorite piece is a 200-year-old French Canadian bench that can open to become a bed.
Placed at the foot of the staircase, it functions as generous seating. The back of the bench anchors the kitchen counter. It’s perfect for a little house where furniture has to do double-duty or be built right in.







