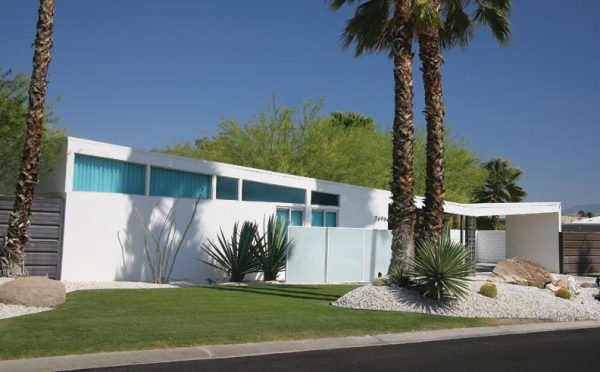
Bold, sweeping butterfly roofs were used in the 1959 Racquet Club Road Estates, designed by William Krisel.
Two hours east of Los Angeles, the Coachella Valley town of Palm Springs has a star-studded past. Ever since Hollywood discovered it in the 1920s, it’s been a weekend retreat for some of filmdom’s brightest lights. While the luster of this desert hotspot dimmed a bit after its heyday in the 1940s,’50s, and ’60s—when a galaxy of big-name movie stars like Loretta Young, Dinah Shore, Frank Sinatra, Lucille Ball, and Desi Arnaz retreated there—Palm Springs never entirely lost its sizzle. Nowadays it’s as renowned for its fabulous mid-20th-century architecture as it is for its famous residents. Look beyond the big estates, and you’ll find a huge and stellar collection of modernist houses, big and not so big, tucked into its many 1950s and ’60s subdivisions.
After World War II, modernism quickly displaced the elaborate Mediterranean and Spanish Revival mansions Palm Springs celebrities had previously favored. Built of glass, steel, decorative cement block, and native stone, and provided with air-conditioning and abundant water from the large local springs, these homes—which are often described as Desert Modern—were designed to welcome the white-hot days and chilly nights of their arid surroundings.
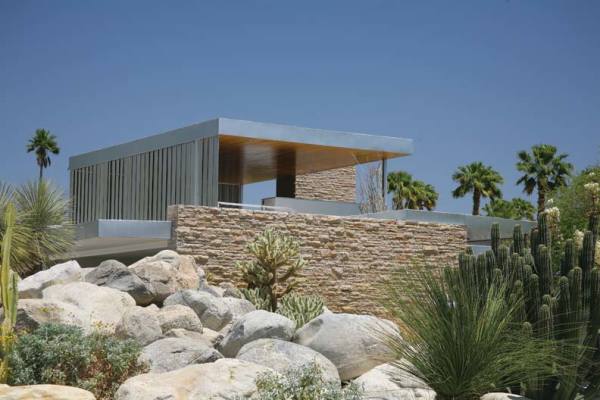
The 1946 Kaufman House by architect Richard Neutra was commissioned by the Pittsburgh family best known for another house: Frank Lloyd Wright’s Fallingwater.
In 1946, Richard Neutra, a powerful player in the International Style movement who came to the U.S. in the 1920s, produced a starkly beautiful desert retreat for Pittsburgh’s Edgar J. Kaufman family (for whom Frank Lloyd Wright had earlier designed Fallingwater—a very different modern masterpiece in western Pennsylvania). Flat-roofed and glass-walled, the Kaufmans’ house glowed like a shooting star in the dark desert nights—though its luminosity was seen for the most part only by the owners and their guests at the large, private estate.
Other affluent weekenders and snowbirds also were attracted to the desert oasis, building custom-designed homes with the aid of less famous architects. Frank Sinatra, for instance, asked Palm Springs architect E. Stewart Williams for a glamorous getaway home where he could cut loose with his celebrity buddies (including fellow Rat Pack members Sammy Davis, Jr. and Peter Lawford). He figured a Hollywood-style Colonial Revival mansion would be just the ticket. A few deft strokes of the architect’s pencil, however, instead focused Sinatra’s sights on a Desert Modern dream of glass-walled splendor.
Everyday Icons
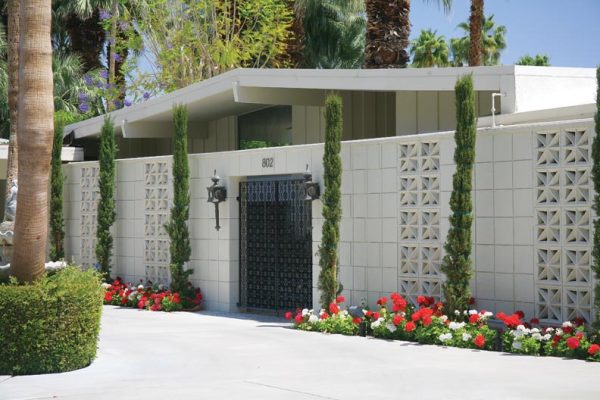
House façades are frequently shielded from the sun by distinctive open-work cement-block screen walls.
Not all Desert Modern houses were custom-built for wealthy patrons. In fact, the overwhelming majority were subdivision houses, erected in great numbers for middle-class families as either weekend or year-round homes. Yet they were definitely distinctive. Spearheaded by developers such as the Alexander brothers (George and Bob), Palm Springs’ postwar building boom produced subdivisions containing thousands of homes for year-round residents. Though somewhat less numerous—and usually a good bit glitzier—they had an appeal akin to the myriad Soft Modern homes designed by architects such as Anschen and Allen and erected by the consummate merchant-builder Joseph Eichler in Southern California and the Bay Area.
A bevy of architects trained in the modern idiom flocked to Palm Springs to design homes for a growing population of well-educated middle-income buyers, as well as for movie folks. Leaving behind the popular ranch house, stuffy Colonial Revival, and severe International Style alike, Palm Springs developments soon became testing grounds for the viability of a special brand of California modernism. They were often showy, even flamboyant in design, with open floor plans and dynamic forms.
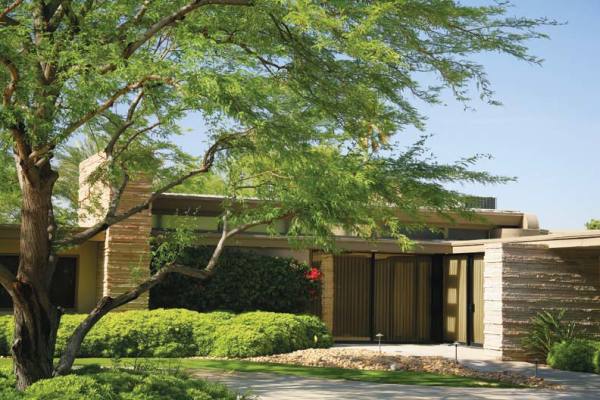
Frank Sinatra’s 1946 house , designed by E. Stewart Williams, marked the start of Palm Springs’ fame as a celebrity retreat of modernist houses.
Yet they always managed to keep in mind the needs of their target market—the child-centered, baby-boom-producing, middle-class postwar family. Despite their modest size—1,600 square feet was common—and their similar interior layouts, they were far from being cookie-cutter tract homes. Varied rooflines and other exterior design features combined with thoughtful siting, well-placed courtyards, atriums, swimming pools, walled gardens, and, of course, garages and carports to expand both perceived and actual living space.
Such visual sleight-of-hand also managed to make every house seem unique without adding to the cost. Natural light flooded into open living areas through sun-blocking and privacy-preserving screen walls of decorative pierced-concrete block. Extremely deep roof overhangs on flat, butterfly, and low front-gable roofs also shielded the glass walls from the scorching sun. These features and the extensive use of cement block, both pierced and solid, define the Palm Springs look.
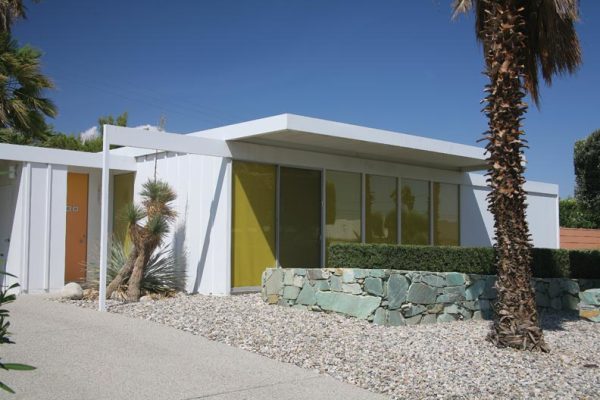
Architect Donald Wexler is noted for a group of 1961 steel houses built by the Alexander Company.
Important Palm Springs architects included Albert Frey (1903-1998), a Swiss-born modernist who studied with Le Corbusier; William Krisel, the Alexander brothers’ designer of choice; and Donald Wexler. Houses by Krisel and Wexler today command cult-like reverence from modernism fans.
Among the major examples of Wexler’s houses for Alexander are Rancho Vista (1960) and Royal Hawaiian Estates (1961), which was listed as the city’s first residential historic district. He was commissioned by U.S. Steel and Bethlehem Steel to design 38 all-steel, prefabricated houses (of which only seven were actually built). Like the better-known Lustron houses, they were part of the postwar push toward industrialized building methods. The houses featured cantilevered overhangs for shade and open floor plans for easy circulation of air and occupants. In addition to his residential work, Wexler, who is now perhaps the best-known of the town’s architects, produced designs for a number of Palm Springs’ major buildings.
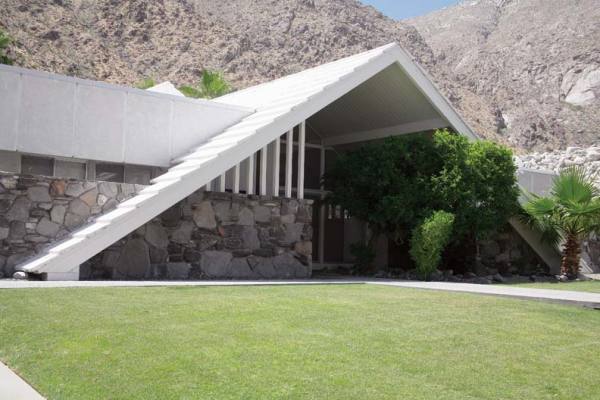
Several dramatic A-frame homes, called “Swiss Miss” houses, are in Las Palmas Estates.
Excellent Krisel designs also abound in the Racquet Club Road Estates (1959-61) and Las Palmas (1958-62). In Las Palmas, you’ll reap a bonus in the form of a collection of exotic houses by Charles DuBois—dramatic A-frames whimsically dubbed “Swiss Misses” for their resemblance—at least theoretically—to the Swiss chalet.
You may wonder why—with a few notable exceptions—these talented architects and builders never became household names outside their Southern California home turf. Maybe it’s because once they found their niche, they never saw a compelling reason to leave—in fact, some of the best houses were intended as the architects’ own homes. Whatever anonymity Palm Springs builders once enjoyed, it is rapidly disappearing now, as modernism enthusiasts restore, rehabilitate, and celebrate their town’s remarkable mid-20th-century architectural heritage.







