The dramatic foyer holds one of the owners’ most prized finds: a vintage Widdicomb bench made of bleached walnut with its original peachy fabric. Gridley + Graves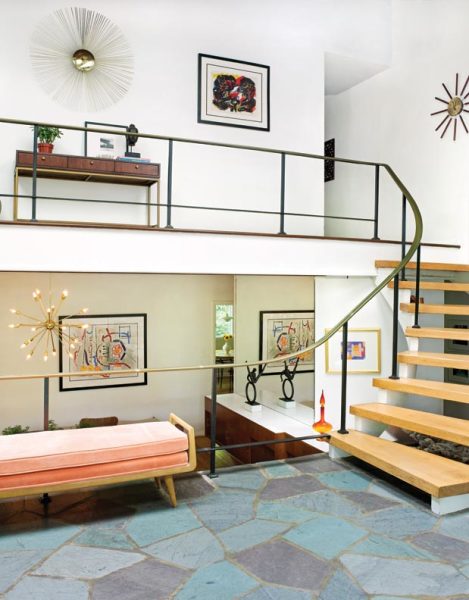
Just when he’d settled into “a perfectly nice neo-colonial,” George Marrone came across this secluded house in the woods along a creek in Wilmington, Delaware. Right away, he claims, “I knew I had to live in this house. Everything I wanted was right here.”
In the living room, new work joins vintage pieces by Paul McCobb and Robsjohn Gibbings.ork like this Oly Studio lamp joins vintage pieces by Paul McCobb (coffee table, stools) and Robsjohn Gibbings (walnut end table). Gridley + Graves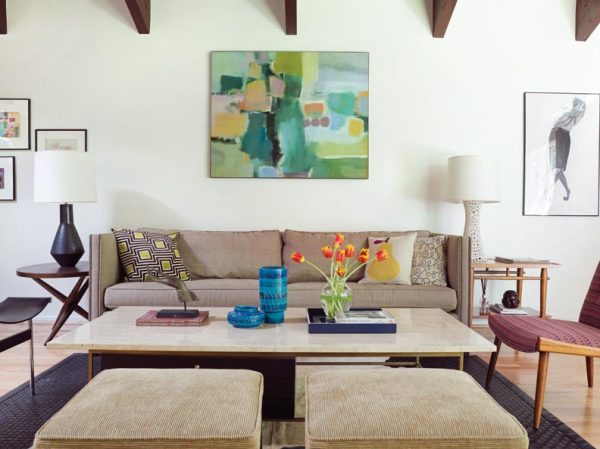
George was captivated by the broad foyer with its flagstone floor and floating staircase, the cathedral ceiling and beams of Douglas fir. “The layout is really a tri-level,” he explains. The entry and soaring living room are on the main level. Kitchen, dining room, den, and office occupy the lower level. On the upper level, a master suite overlooks the creek; a 30′-long catwalk over the entry leads to three more bedrooms.
The use of natural stone softens the strong, modern statement made by the soaring fireplace. Gridley + Graves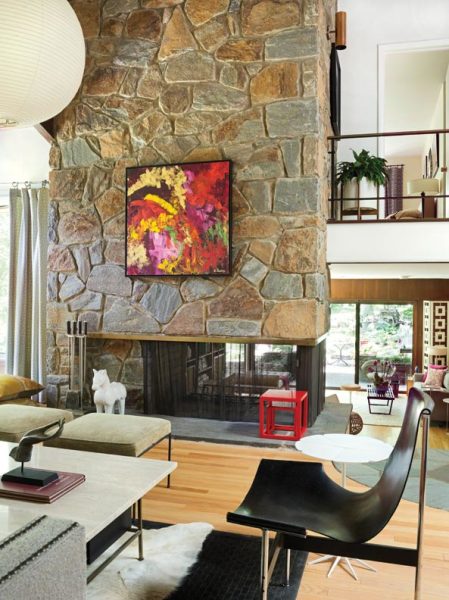
At first the house was dark inside, owing to lots of patterned wallpaper and heavy window coverings. Still, it had been well-maintained. Original details included the three-sided fireplace with its stone hearth wall, red oak flooring, walnut and teak built-ins, an indoor charcoal grill, and a futuristic stainless steel kitchen hood that dated to 1959, when the house was built.
“The open floor plan was so integrated; I had never seen anything quite like it,” says George, a healthcare administrator who shares the house with partner Michael Nocera, whose career is in finance, and English bulldogs Sophie (the brindle one) and Sasha.
Reflecting the vintage Sputnik chandelier, an original mirrored wall over the walnut buffet expands the dining room. Gridley + Graves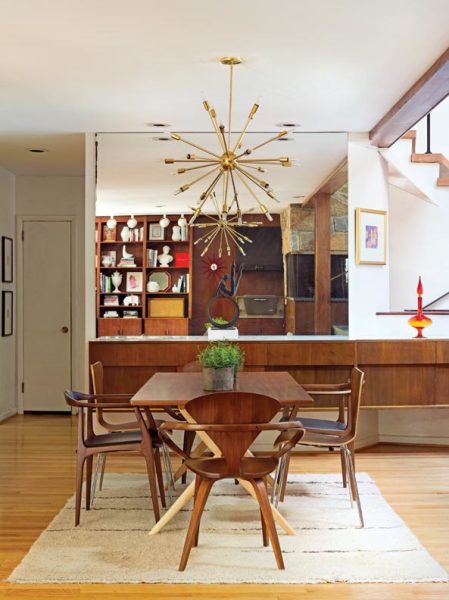
George bought the property from sensitive second owners: “It was amazing to find a house that was so complete,” he says. The 4,300-square-foot house was built for Delaware artist Carolyn Blish and her husband, the late DuPont executive Stanley Blish. Carolyn found the floor plan in a magazine and had it customized and built by Dick Ciotti on family land. “When she visited us,” George recalls, “she kept saying ‘less is more’ and that our design showcases the architecture. I was thrilled she felt that way.”
Walnut panels wrap around the lower den, matching built-in walnut bookcases. Gridley + Graves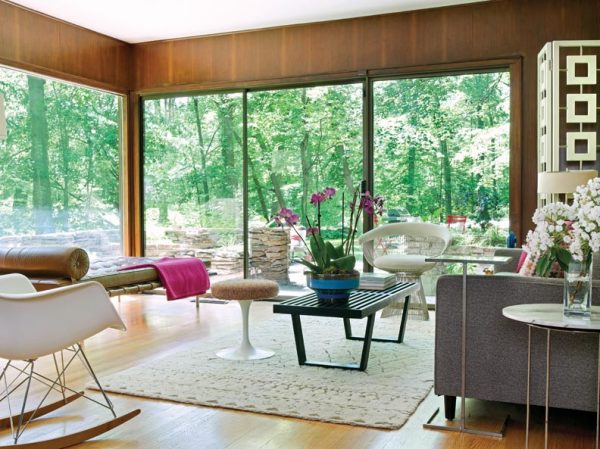
Mid-century Modern defines a style popular from about 1934 until 1965, which is characterized by linear spaces, organic shapes, modern use of natural materials, and integration with the outdoors (especially through the use of large expanses of glass). Wood and stone are prevalent. Built-in furniture adds to the clean layout and efficient use of space.
Used in both the entry and foyer, Pennsylvania flagstone floors connect indoors and out while introducing the textures and colors of nature. Gridley + Graves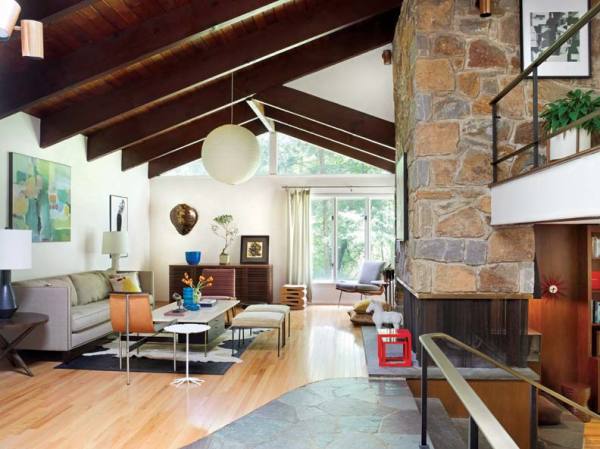
But George and Michael never intended to create a 1960s time capsule. They chose to mix vintage pieces with 21st-century furnishings, and also to mix pedigrees. “You can live casually among your collections of you strike a balance between style and comfort,” George says.
Once they’d removed the wallpaper and shag carpeting, the pair calmed the interior by using a warm white (Benjamin Moore’s Dove White) on nearly all the walls. “I wanted color to come from the art and accessories,” George explains. “I didn’t want to compete with the beautiful, natural tones of the wood and stone.”
Homeowner George Marrone with English bulldogs Sasha and Sophie. Gridley + Graves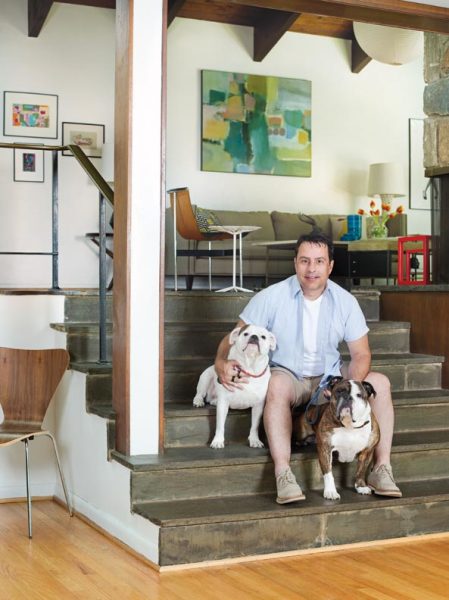
They also replaced pebbles in pits under the stairs with river rocks. “When we moved in, the dogs ran through the pebbles and jumped onto the dining-room buffet; the larger rocks deter them,” George says.
In the kitchen, time-worn vinyl was replaced with earthy cork, a resilient flooring that’s color-compatible with hardwoods and easy on the feet. Gridley + Graves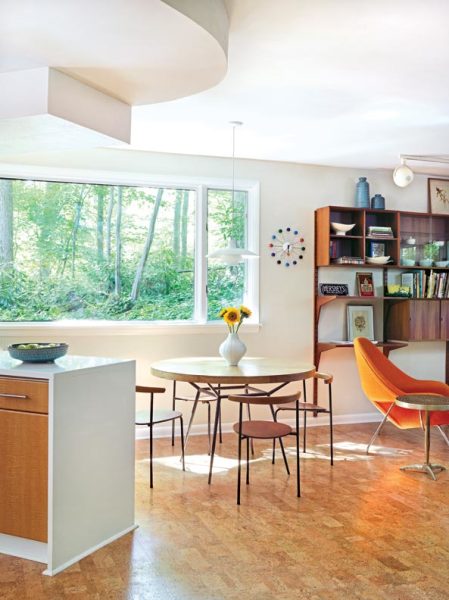
The previous owner had updated the kitchen with flat-panel cabinets well-suited to the house; they changed the hardware. They kept the unique range hood. It took some time to find the right material for countertops, which had been laminate. “Granite is too current, and soapstone is too vintage,” says George. He found a quartz composite to be most suitable. Some digging revealed that the original vinyl floor had been lavender, and the brick walls painted pale purple to match. Now the floor is cork and the bricks are white. “I like cork, which is from the mid-century period,” George says. “It stands up to the dogs, and it stays at 70 degrees even in winter.”
In the kitchen, the sculpted ceiling soffits are original. Gridley + Graves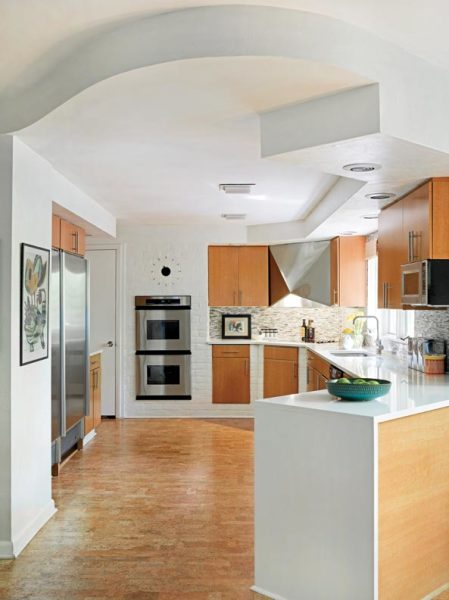
George and Michael say that restoring this house was a big commitment. “When you find your dream house, you cannot take it for granted, and that is not lost on us,” George concludes. He says the best compliment they get is when guests say they feel right at home.
Large windows on the rear façade face the patio and yard. Gridley + Graves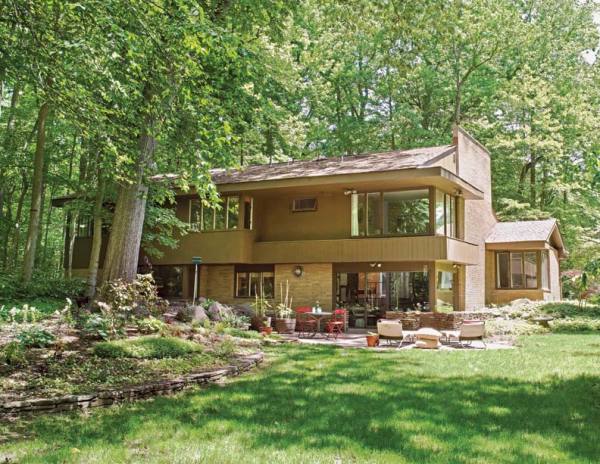
See resources for this story here.







