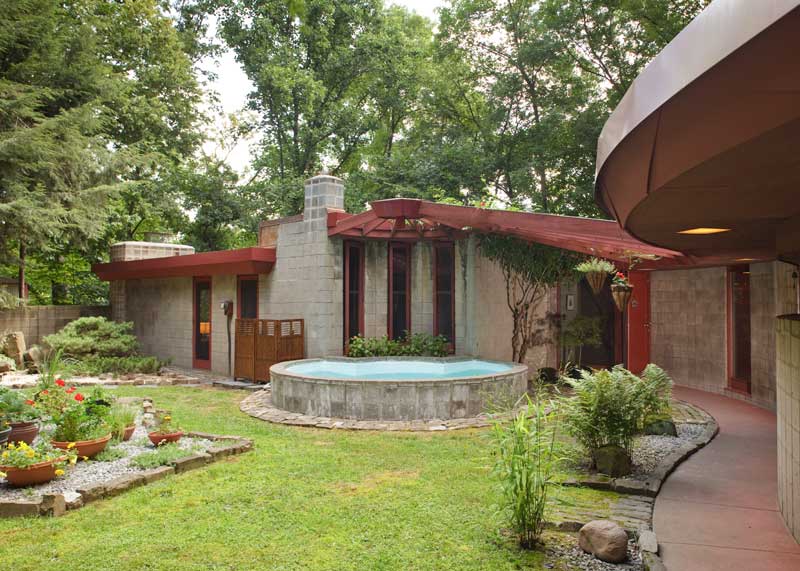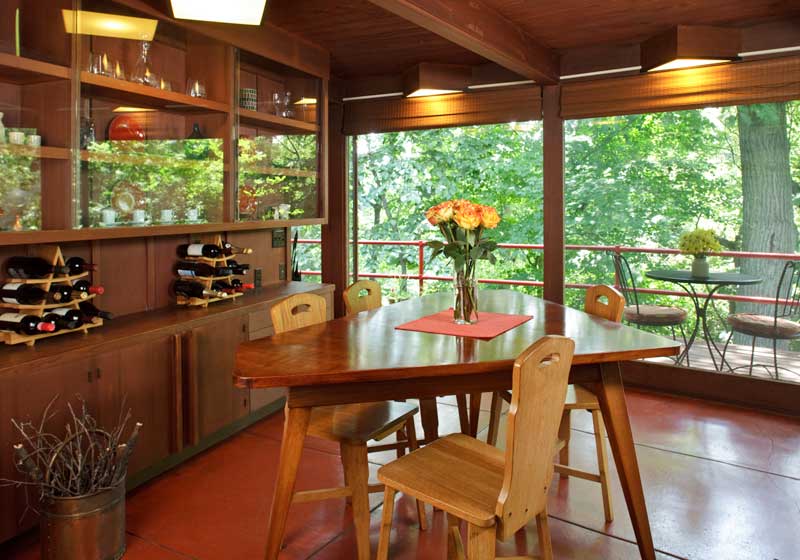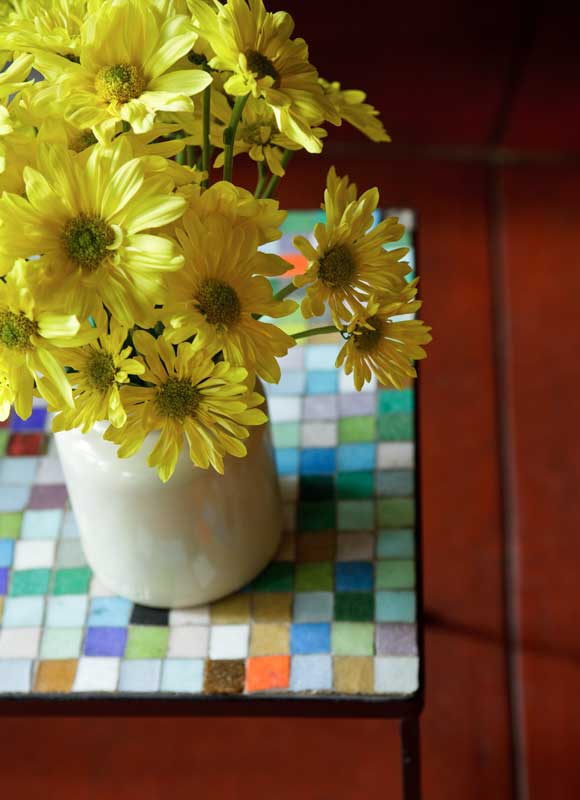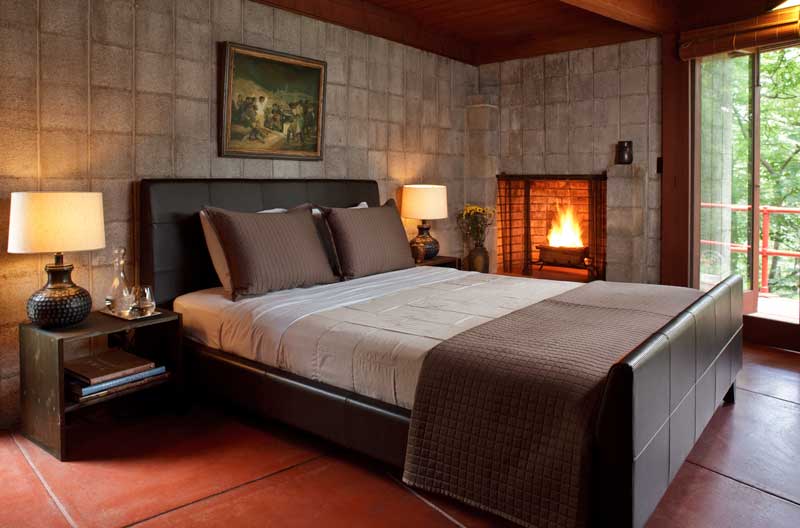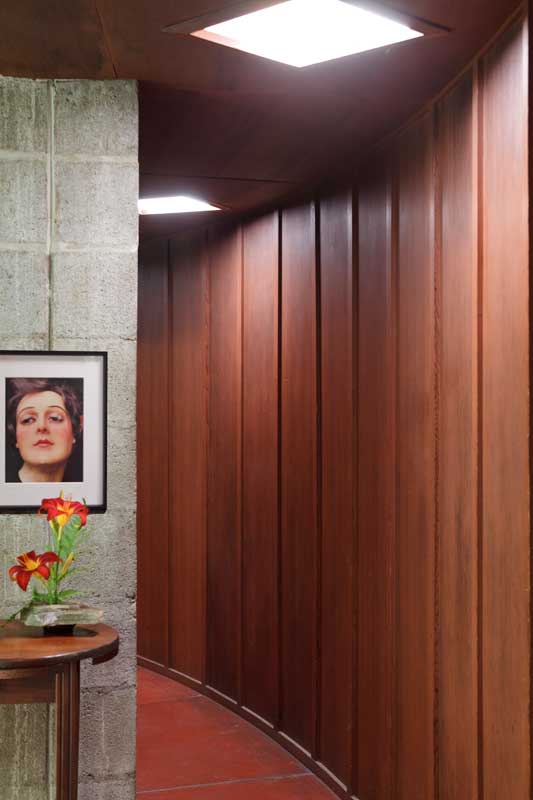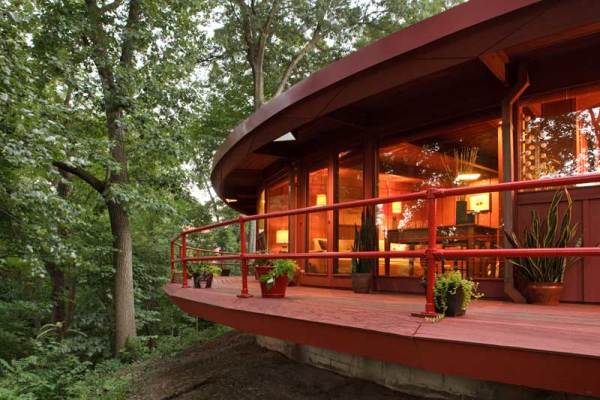
The deck’s pipe railing was stripped of old paint and returned to its original Chinese red.
William Wright
Built in 1954 for Edith and Saul Lipkind, this circular house in the woods was designed on a modest budget “for a working-class couple”—Saul was an actuary, Ditta a physical therapist. It was constructed from inexpensive materials: cinderblock and glass, cement, and redwood- veneered plywood. The house contains only a thousand square feet, and has just two bedrooms with no attic or basement. But its placement, and layout, are spectacular.
The mid-century architects were Peter Berndtson (1909–1972) and Cornelia Brierly. The two met as Taliesin apprentices working for Frank Lloyd Wright in Wisconsin. In their 1980 book about Berndtson, Organic Vision, Donald Miller and Aaron Sheon wrote:
“In the case of the Lipkinds, there was an innovative plan on a limited budget. Conceived by Cornelia, the circular plan was designed for a wooded lot set high on a hillside. Perhaps inspired by plans for the David Wright house (1950) by Frank Lloyd Wright, the Lipkind house is designed on a ten-degree module, with support beams set on a concrete block foundation. A small pool is the center of the design . . . Each room looks over the balcony deck, which is cantilevered over the hillside.
“The impression one has inside is a cozy chalet set in wild nature. In fact, the home is not far from a major expressway, yet the design has taken that into account and there is little exterior noise.”
Current owners Bob Moore and Scott Wise had been looking for a house “a little out of the ordinary,” something with history and character and enough outdoor space for a small garden. They’d seen several homes by Peter Berndtson and were intrigued by his elegant designs, but the architect’s houses rarely came onto the market and always sold immediately.

The innovative house is circular, with concrete block walls and curving walls of redwood-veneered plywood.
William Wright
Then a relative alerted them to an unusual Berndtson home in Swisshelm Park, a neighborhood in Pittsburgh’s East End. The two wasted no time; after one viewing, they made an offer. The house was in near-original condition, but worn down; the Lipkinds had lived here for over a half century until Ditta passed away in 2006. Scott and Bob became the second owners.
Pittsburgh’s harsh climate had taken its toll: The roof had failed in several areas, there was water damage on the wooden ceilings and walls, and the wiring was never updated. Bob and Scott spent several months washing interior woodwork. Originally treated with Cabot’s redwood stain/wax, but never sealed, it was dirty and had lost its shine. With the help of friends during several “scrubbing parties,” they washed walls, tongue-and-groove ceilings, and built-ins. They deep-cleaned the red concrete floors; the radiant under-floor heating still worked after more than 60 years.
How to Stay in a Frank Lloyd Wright House
The exterior needed restoration, too. The redwood-veneer plywood had been water-damaged, so areas were re-stained or replaced. The house has seven skylights integral to its design, all of which leaked because of earlier roof work.
The house is set in a wooded lot overlooking a steep ravine; it follows the contour and is cantilevered over the hillside. The radial design is supported by a central circular cement block with support beams radiating outwards. All rooms but the utility room are on the outside edge of the semi-circle, with ever-changing views of the leafy canopy. It’s like living in a glass tree house.
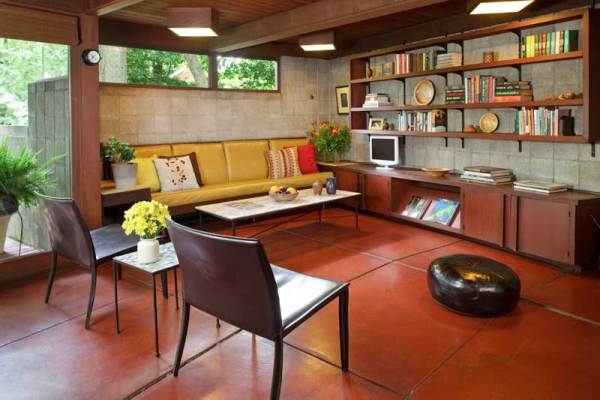
Light streams into the living room. Floors are red-stained concrete.
William Wright
A Touch of Luck
Bob and Scott were fortunate enough to meet Cornelia Brierly, Peter Berndtson’s ex-wife and the co-designer of the house, on a trip to Taliesin. At the age of 93, Brierly still had a sharp memory of the house and gave the partners indispensable advice. Built-ins were restored, along with furniture left with the house. Preservation architect Jerry Morosco designed the update of the guest bath—which required tearing walls down to the studs because of extensive water damage. Woodwork and chrome fixtures are based on examples in the house.
After five years of work, the focus is on a complicated project. Berndtson had applied decorative detailing to the roof, which was replaced with brown aluminum when the roofing was replaced. Originally, a narrow copper band had glistened at the top of the roof, and the fascia had a course of thin, triangular plywood sheets intersected by 4×4 redwood diamonds painted Chinese red. The effect was of a decorative crown encircling the top of the house. Several discarded redwood diamonds have been found in the woods to guide reconstruction.
Frank Lloyd Wright Reading Recommendations
As an Amazon Associate, we earn from qualifying purchases made through affiliate links.
FRANK LLOYD WRIGHT: THE ROOMS Interiors and Decorative Arts by Margo Stipe (Rizzoli 2014) Intimate immersion inside the Prairie houses, Fallingwater, Hollyhock House & more.
FRANK LLOYD WRIGHT PRAIRIE HOUSES by Alan Weintraub (Rizzoli 2006) Interiors and details of over 70 extant buildings of the Prairie School years. How Wright broke from Beaux Arts symmetry to create “a tartan plaid of main spaces and secondary spaces, of public rooms and circulation spaces”—with brilliant results.
THE PRAIRIE SCHOOL: Frank Lloyd Wright and his Midwest Contemporaries by H. Allen Brooks (Norton 2006) From its beginning to its end, Prairie School beyond Wright. Discusses the architects’ various contributions.
HOMETOWN ARCHITECT: The Complete Buildings of Frank Lloyd Wright in Oak Park and River Forest, Illinois by Patrick F. Cannon (Pomegranate 2006) Houses 1887–1913; this book is the pilgrimage documenting 27 Wright houses in Oak Park and River Forest. Photos include interiors.
FRANK LLOYD WRIGHT: THE HOUSES by Alan Weintraub (Rizzoli 2005) From the 1908 Prairie School Robie house in Chicago through his textile-block houses in Los Angeles, and on to Fallingwater and Taliesin West, here are FLW’s residential commissions all in one huge volume.
FRANK LLOYD WRIGHT’S INTERIORS by Thomas A. Heinz (Gramercy Books 2002) Shown are 1,000 interiors, including houses and public and corporate buildings, from throughout Wright’s career. Horizontal lines, natural elements, concrete, and brilliant use of three dimensions.
FRANK LLOYD WRIGHT’S GLASS DESIGNS by Carla Lind (Pomegranate 1995) Innovative design for windows, skylights, and decoration.



