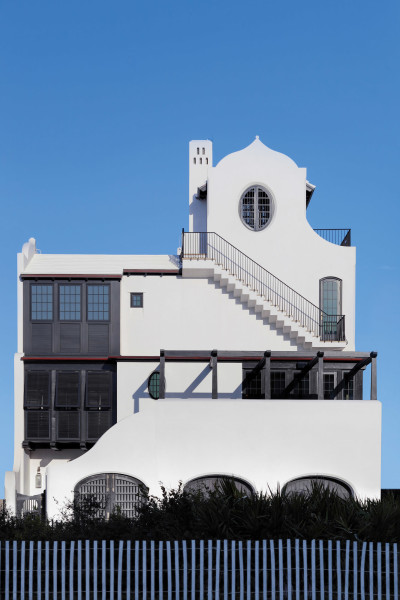
The white stucco beach house Jeffrey Dungan designed in Alys Beach, Florida, was inspired by Moorish and Gothic styles.
Courtesy of Jeffrey Dungan Architects
When an Alabama couple accustomed to
spending summers with their two children
in the Sunshine State decided to build their
own Moorish Gothic beach house there, they commissioned
Architect Jeffrey Dungan not only to build
it but also to find the perfect spot to site it.
Dungan, whose namesake firm is
in Mountain Brook, Alabama, led them
to the planned community of Alys Beach,
Florida, which was designed by Andrés
Duany, a founder of the Congress for
a New Urbanism.
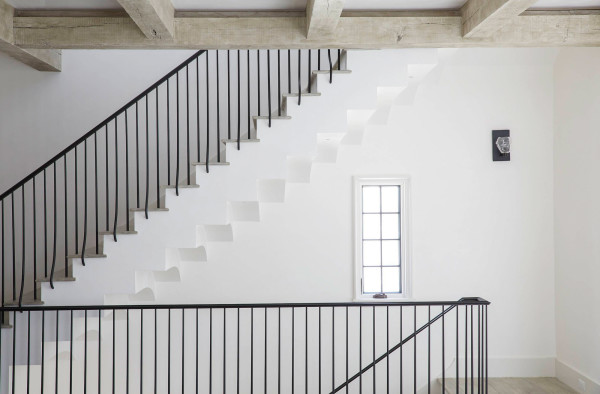
The hallway features white oak beams on the ceiling and a staircase that follows the style of the cantilevered one on the home’s exterior. The balustrade was inspired by one in the service area of the Arc de Triomphe de l’Étoile in Paris.
Courtesy of Jeffrey Dungan Architects
The small site, a 40-foot by 40-foot
lot, encouraged creativity, and Dungan used
big ideas in the three-bedroom dream vacation
home the clients desired.
“ Our choices were dictated by size
restraints,” he says. “Necessity became the
mother of invention.”
Size wasn’t the only challenging
restriction: The community style rules mandated
that the attached house be made of
concrete to withstand hurricane-force winds
and that it be in white stucco in a Moorish
or Bermudan style suitable for its location
near the Gulf of Mexico amid hundreds of
other units.
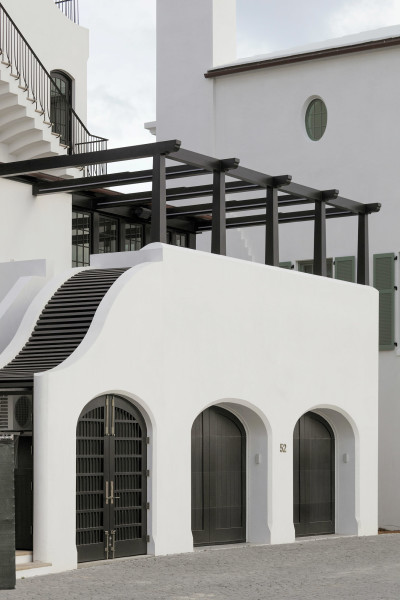
The mechanical systems are hidden behind a louvered door that matches the two garage bays. The roof is slatted to provide additional ventilation.
Courtesy of Jeffrey Dungan Architects
Dungan had some leeway, though,
because the plot he selected was on the end,
adjacent to the common green, so only one
side instead of two had to be attached to a
neighboring residence.“ My design was influenced by memories
of Gothic and Moorish architecture during travels to Barcelona,” he says. “There’s a playfulness and a fluidity to the villa’s style, which incorporates modern moments like expanses of windows.”
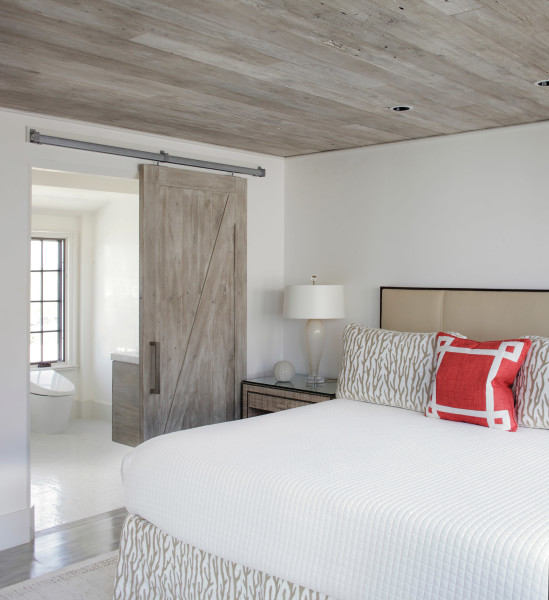
A white-oak sliding door in the master suite leads to the bathroom. The room is kept simple and serene for optimal rest.
Courtesy of Jeffrey Dungan Architects
The villa’s looks also were dictated by the family’s desire for a no-fuss, low-maintenance space where they could kick off their sandals after burying their toes in the sand just as they did when they spent summers at the family beach house.
The sense of adventure begins at the villa’s double front doors, which are defined by a Moorish arch. “It’s a Zaguan entrance—a passageway leads to a small cloistered space then another door that goes into the house,” he says.
Luxurious Bedroom Suite
Each of the first three floors became a bedroom suite that Dungan likens to a luxurious hotel room.
“There’s a great sense of privacy,” he says, “which is rare in a beach house.”
Because he could not expand horizontally Dungan went up, creating a tower on the partial fourth floor that features a 10-foot by 10-foot glassed-in den, complete with a gas fireplace and cathedral ceiling, that also can serve as sleeping quarters.
“The tower’s shape is reminiscent of childhood treehouses and forts,” he says, adding that he was allowed to add this statement story because the house faces the green, which overlooks the gulf.
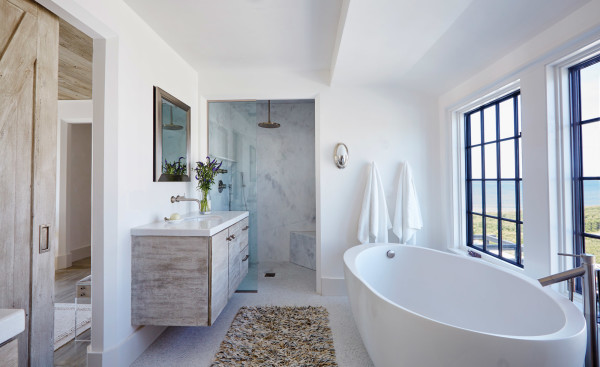
In the master suite, a white-marble shower, a soaking tub and a floating vanity create a feeling of ease and easy living.
Courtesy of Jeffrey Dungan Architects
Reaching for the sky allowed Dungan to create a spacious indoor-outdoor house that maximizes water views and that in addition to the three bedrooms includes a two-car garage, two living spaces, five terraces or balconies and a swimming pool.
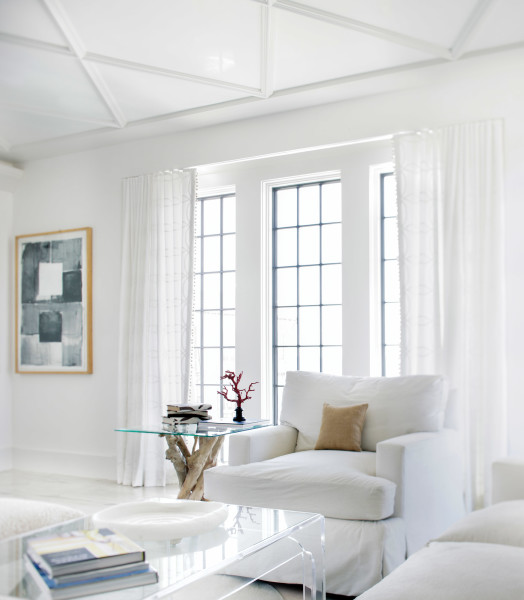
In the spirit of the property, a den off the third-floor master suite is light and airy.
Courtesy of Jeffrey Dungan Architects
One of the more noticeable and interesting space savers is the exterior cantilevered stairway, an exciting geometric catwalk that links the third and fourth floors. It is especially appealing when climbed by the light of the moon or in the noon sun. “It is a sculptural element,” he says. “It was made possible because the house is concrete.”
He’s also never had a chance to repeat the design of the attached garage, which features three arched bays—two for cars and one for the mechanical systems. The HVAC, pool pumps, electrical and gas systems are hidden behind a louvered door and vented roof that allows for maximum ventilation.
The villa’s interior and exterior spaces speak a common language that is crisp and clean with a contemporary accent. The white stucco facade of the outside becomes white plaster walls inside, and the black-and-white color scheme flows throughout. In keeping with the exotic architectural theme, the tower’s den is clad in Moorish tiles on the floor and walls, and the signature central stairway is a clone of its outdoor cantilevered cousin.
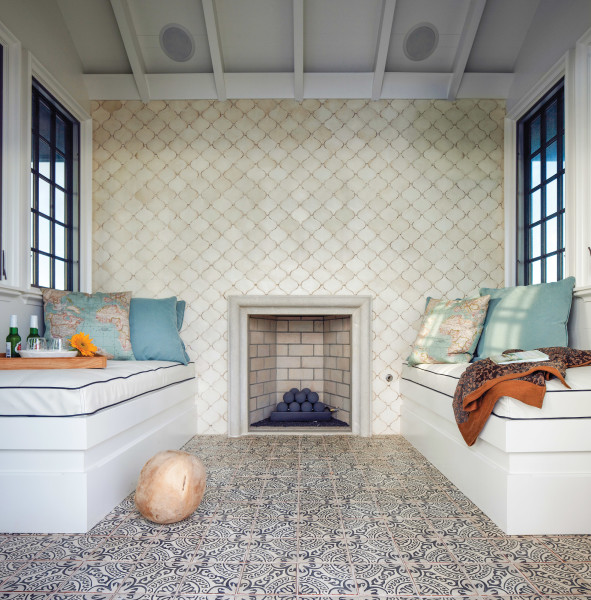
In the glassed-in den in the fourth-story tower, the walls and floor are clad in Moorish tiles in keeping with the villa’s exotic architectural style.
Courtesy of Jeffrey Dungan Architects
“I copied the shape of the interior balustrade from one I had seen in the service area of the Arc de Triomphe de l’Étoile in Paris,” Dungan says. It is such details that never cease to delight. “The family likes it so much that they decided to name it Gramby’s Place in honor of the wife’s mother and the beach house they had such good times in,” he says.







