By Larry Bowman
Photos by Madelaine Gray
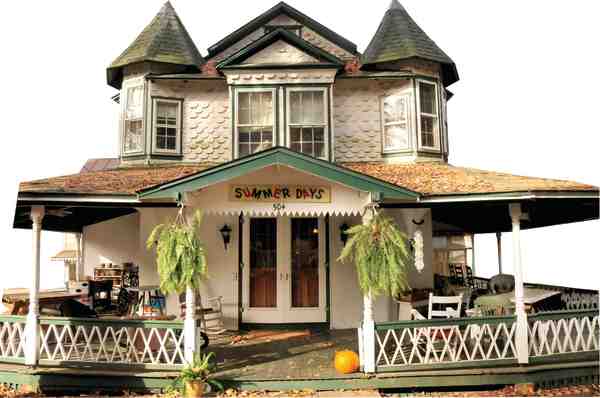
In the mid 1880s, Robert H. Coleman developed this area as a tourist stop on his Cornwall & Lebanon Railroad. Within a decade, Mount Gretna’s wooded hills became home to the Pennsylvania National Guard’s summer encampment, a church, a meeting camp, and the Pennsylvania Chautauqua, which, like the mother Chautauqua in New York State, focused on educational and cultural pursuits. Today, the picturesque community on the tranquil lake remains home to the Campmeeting, listed on the National Register, and nearby the Chautauqua, with a National Register application pending, the area has a vibrant arts and cultural community.
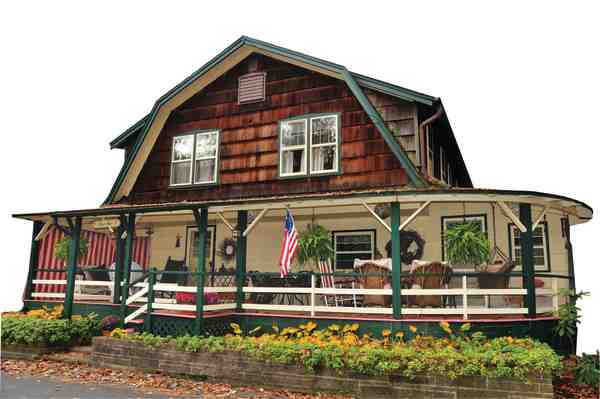
Dutch Colonial Shingle
This gambrel-roofed cottage is late Shingle Style or early Dutch Colonial, with full-width shed dormers on both sides providing ample interior space upstairs. Like most of the other cottages, this one has a wide porch. The cedar-shingled dwelling sits on Muhlenberg Avenue, one of many streets in the Chautauqua aspirationally named after Pennsylvania or Ivy League colleges.
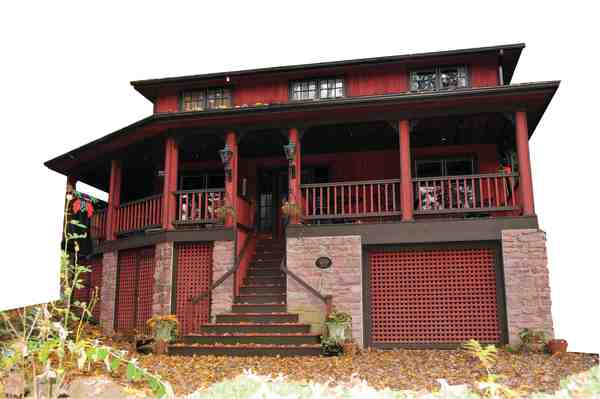
Lattice Porch
This cottage of the early 1900s has a more Craftsman style. It boasts the type of large living porch favored by Mount Gretna residents for entertaining neighbors and guests. During the 1990s, the cottage was significantly but sensitively remodeled, with the old porch incorporated into the living room but then replicated to extend the front of the dwelling. Latticework panels are present in many Mount Gretna cottages.
Stick Gothic
This example with elements of Gothic Revival and Stick Style has full-height windows or French doors on both levels, along with sawn wood trim on window headers, graceful bargeboards in the gable, and stick ornament on the porch. A band of red-painted shingles creates interest in the fish-scale shingles of the second storey; the same thing is found on other Campmeeting cottages.
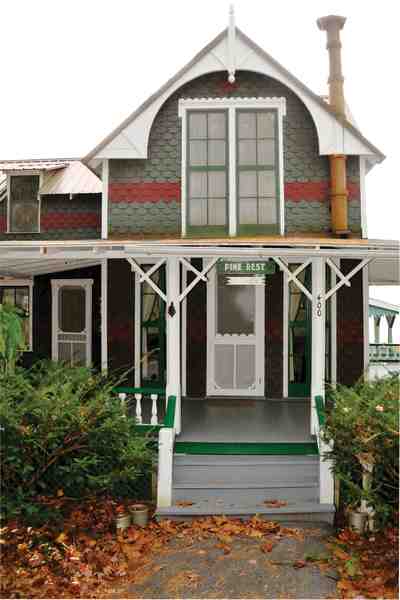
Corner Turrets
Twin turrets flanking a double center gable define this ca. 1900 Queen Anne-style cottage in Campmeeting. Extending from the upper wall of fish-scale shingles, a window bay is set above the entry gable. The first floor exterior is clad in beadboard. The entry features a welcoming double French door. The porch wraps around three sides and has exposed roof rafters.
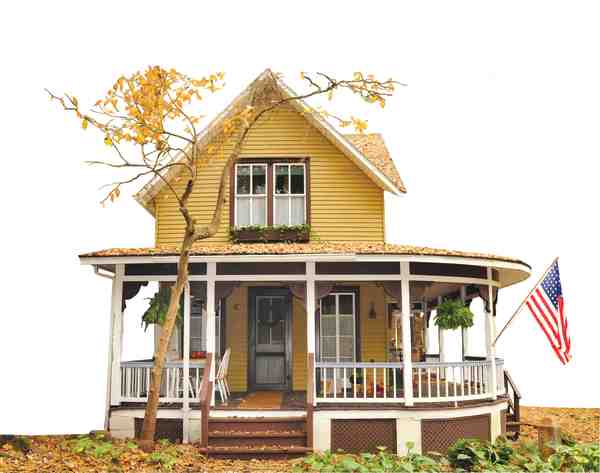
Cottage with a Big Porch
Built in 1895, the 720-square-foot Gothic Revival cottage was used, in its early years, for just a few weeks each summer for the Campmeeting’s annual Bible Festival. It was converted to a single-family property in 1937; the back porch became a kitchen. It retains many of its original exterior and interior features, including the rounded porch corner. The current owners have named the cottage Uneeda Rest.
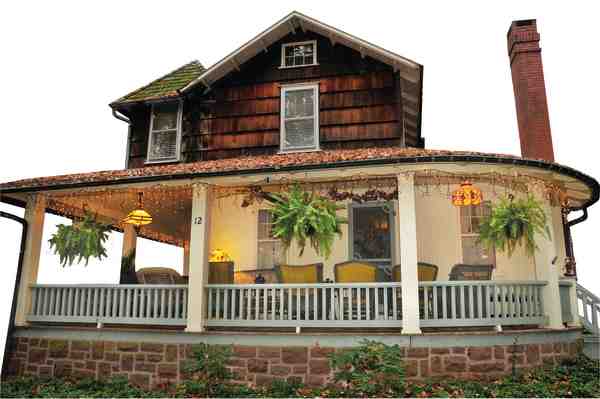
Double Cladding
Built in 1895, this early Chautauqua cottage has cedar shingles on the second storey and vertical beadboard cladding on porch-facing walls. Vertical-laid beadboard was used extensively in rooms inside most of the cottages, and remains in place in nearly all of the residences. This porch, with its Craftsman-era railing, once wrapped around the right side, but was enclosed in the mid 20th century.
Porches are the dominant feature on most Campmeeting and Chautauqua cottages. True outdoor rooms, the porches are decorated by many owners with strings of lights and paper lanterns.
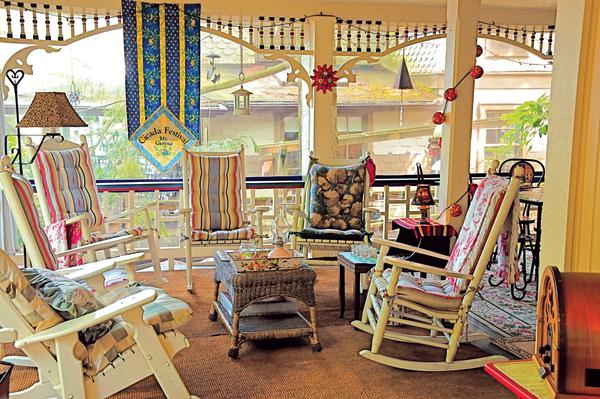
“Few places in my life have had a deeper impact on me than Mount Gretna. It’s 45 minutes away from the office, but I feel like I stepped back 100 years in time when I arrive in the village.”
-Ted Martin







