The 1770s Georgian in the center of Greenwich, Connecticut, needed an update. Once owned by prominent town resident Bezaleel Brown, the house is a Connecticut Landmark, according to the Greenwich Historical Society, and it came with all the tightly compartmentalized spaces that characterize Colonial architecture.
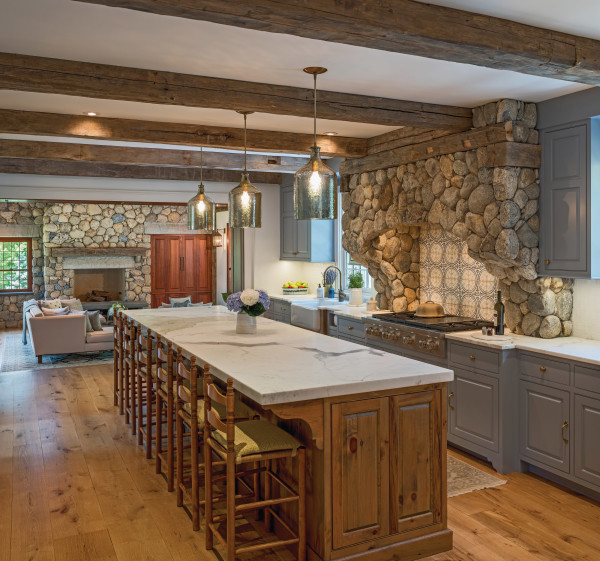
The fieldstone wall in the family room is carried over for the range “hearth” in the kitchen.
Angle Eye Photography
The modern-day homeowners were ready to open it up and make it more suitable for 21st-century living. They especially needed a new and improved kitchen to accommodate both action-packed day-to-day life with two children and also regular gatherings with their extended family.
They hired Malvern, Pennsylvania-based Period Architecture to renovate, entrusting cofounder and vice president Jeffrey Dolan and his team with expanding and updating the house while maintaining its historical character.
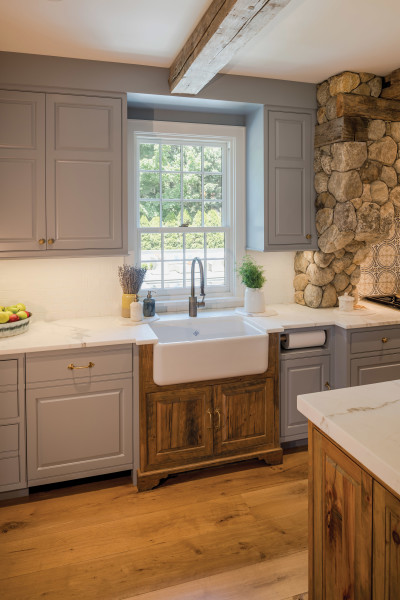
A wood beam shows itself in the kitchen.
Angle Eye Photography
The addition, constructed by Greenwich-based DAS Custom Builders, included a new kitchen and auxiliary spaces such as a wet bar, butler’s pantry, and dedicated homework area. The roughly 1,400-square-foot addition to the first floor also accommodates a great room and supports two new bedrooms and bathrooms above.
A key goal of the project was to open up the space and bring in more light, but accomplishing this in a way that would feel consistent with the architecture of the period, which tended to have smaller windows and more restricted spaces. “Obviously, we wanted to respect the scale, proportion, and vernacular that we were trying to tie into,” says Dolan. “We drew inspiration from the original structure, but we took it upon ourselves to try to create something that was transparent from inside and outside, bringing in great natural light and giving views of the lovely property.”
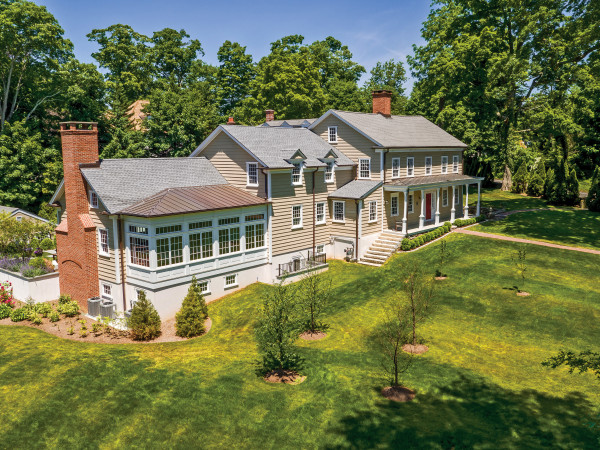
The addition includes a new kitchen, wet bar, and butler’s pantry.
Angle Eye Photography
A previous addition done in the 1990s had failed at such goals, as it had not incorporated much period detail, nor was it well integrated with the rest of the house. For the new addition, the Period Architecture team focused on matching the scale and proportion of the 1770s windows and all of the window details, such as sill and casing profiles. They also matched the cornice, which is very simple but has crowns and a bed mould.
While maintaining such details, the project used modern engineering techniques such as steel framing, which allowed for the removal of interior support walls in order to create more open spaces inside. The team used creative problem-solving to admit more light into the house while still using proportionate windows. For example, they added a new glassed-in porch instead of tacking on a few new windows of original size.
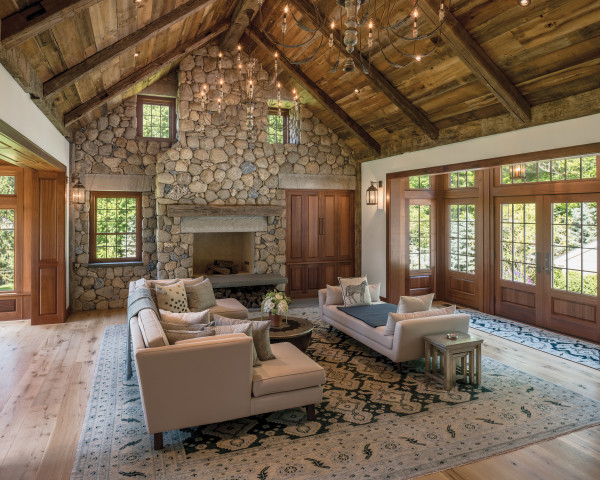
The project focused on retaining a period aesthetic by incorporating such elements as reclaimed beams in the kitchen design and a stone end-wall in the family room.
Angle Eye Photography
“We tried to create an exterior aesthetic that had the panels and corner columns, implying that it was once a porch that had been closed in,” says Dolan. “From the outside, that’s what we achieved, and from the inside, it’s remarkable how much natural light that decision brings into the space.”
The sense of openness and light is also an important aspect of a new kitchen that’s nearly three times the size of the original, which had a very small island that often impeded the rooms efficiency. Guests could not congregate in the space if the host was cooking, for example, which restricted how the homeowners could entertain.
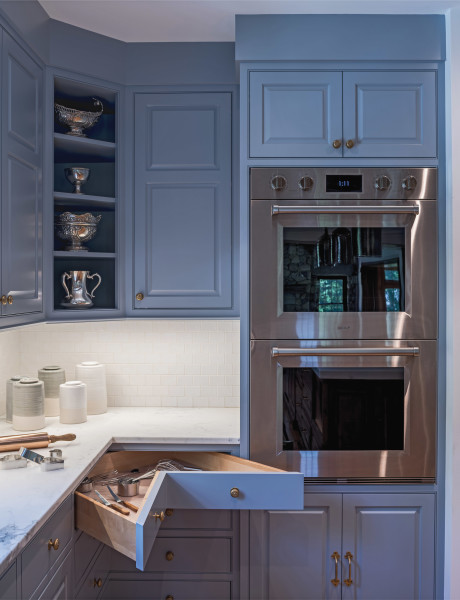
Both the period look and functionality of the kitchen are the result of attention to detail.
Angle Eye Photography
The project team focused on not only enlarging the kitchen but also on creating ample circulation space from the existing house through the kitchen and into the family room. To create an open flow, they used an L-shaped layout for the kitchen and they designed the passageway beside the island about four inches wider than it needed to be.
The auxiliary spaces next to the kitchen add charm and a sense of spaciousness. The butler’s pantry, wet-bar area, and family dining bay feature a beautiful inlaid wood floor based on an eighteenth-century piece of fabric and crafted by a local artisan. The butler’s pantry includes a vibrant blue built-in china cabinet, while the wet bar is housed in another built-in made of curly maple with in- and under-cabinet lighting to highlight the elegant glassware collection.
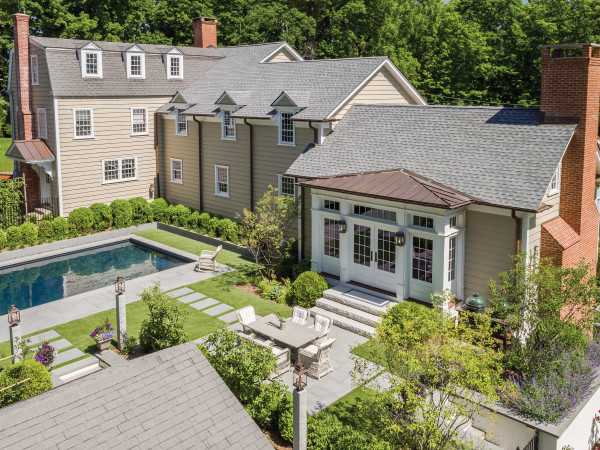
A pool and terrace were added during the recent renovation.
Angle Eye Photography
The layout and details of the addition showcase how effectively an up-to-date living space can be integrated into a historic building. In the case of the Bezaleel Brown House, maintaining period aesthetics was essential. “This house is so prominently located in Greenwich, right along the road, that we wanted to make sure that on the outside it remained as beautiful as it was before we touched it,” says Dolan. “But on the inside we opened ourselves up from the constraints of the exterior. Yet we wanted it to feel rich in historical detail.” Examples of that approach include incorporating reclaimed beams into the kitchen design and putting a stone end-wall in the family room.
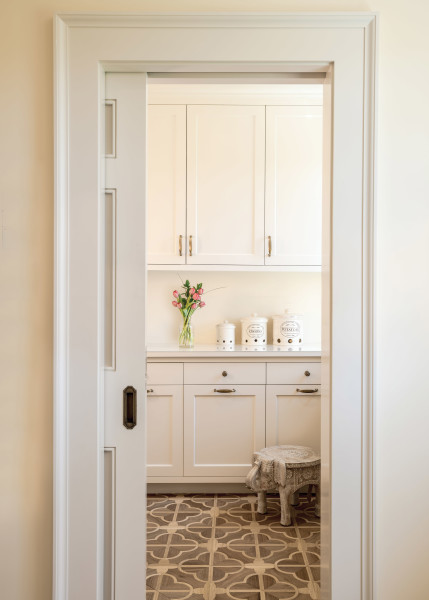
A pocket door conceals an auxiliary pantry/work room.
Angle Eye Photography
Such details add a level of richness to the period architecture while maintaining a sense of the original aesthetic. It’s a house that Mr. Brown would still recognize and at the same time serves as a functional and beautiful setting for 21st-century family life.
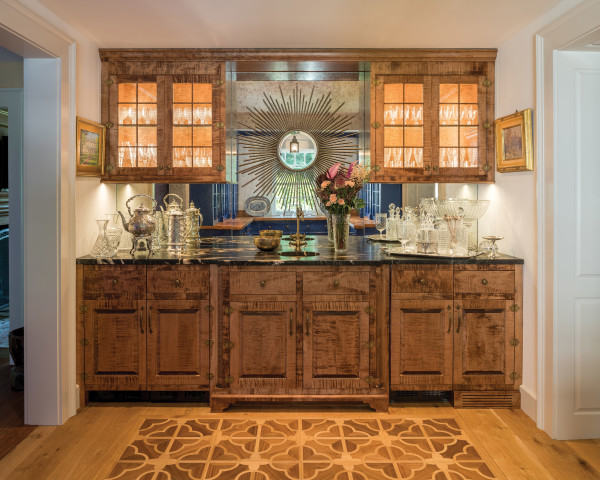
The wet bar features an inlaid wood floor based on an 18th-century piece of fabric, and an elegant built-in cabinet made of curly maple with lighted cabinets.
Angle Eye Photography
Resources
architect Period Architecture, Malvern, PA
contractor D.A.S. Custom Builders LLC, Greenwich, CT:







