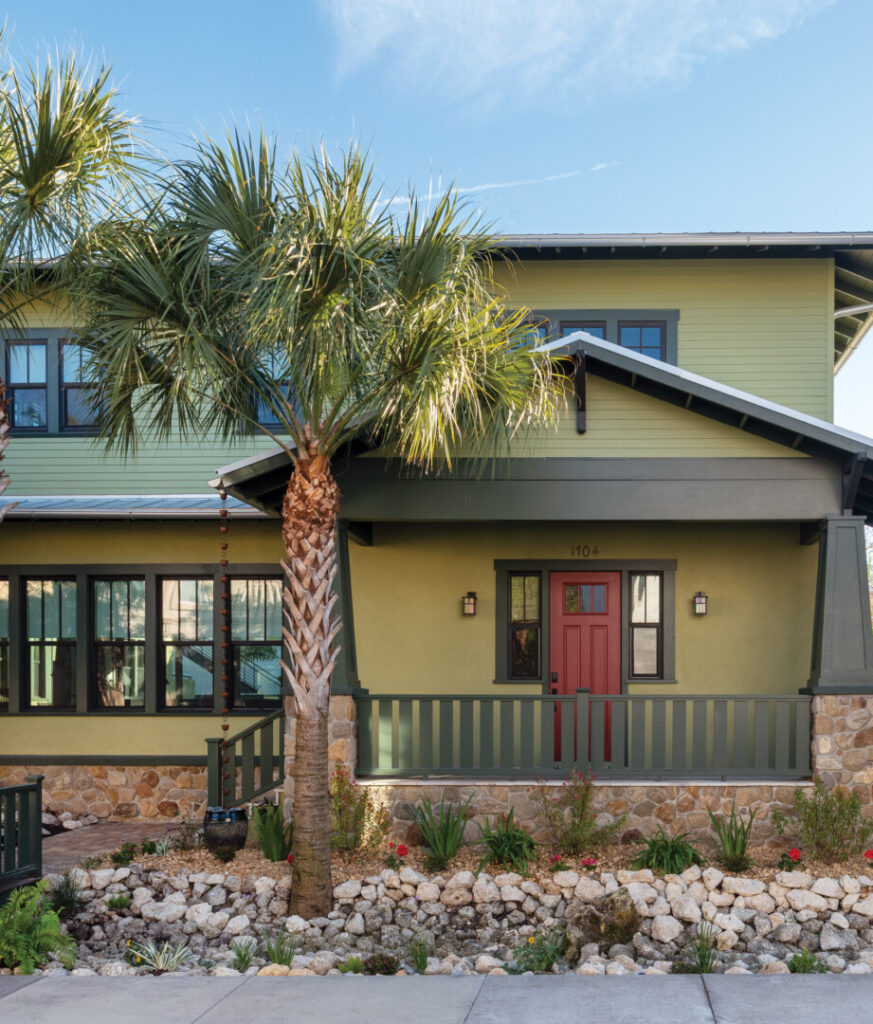
Gridley + Graves
All photos by Gridley + Graves
Our dog hated being downtown,” says Arlene Steinberg, who with her partner, Gilbert Weiner, had bought a condominium in downtown Sarasota. They were Florida snowbirds from Long Island. “Every time loud trucks went by, it was a trauma. And the windows were covered with hurricane slats that blocked the view. We started looking for a house.”
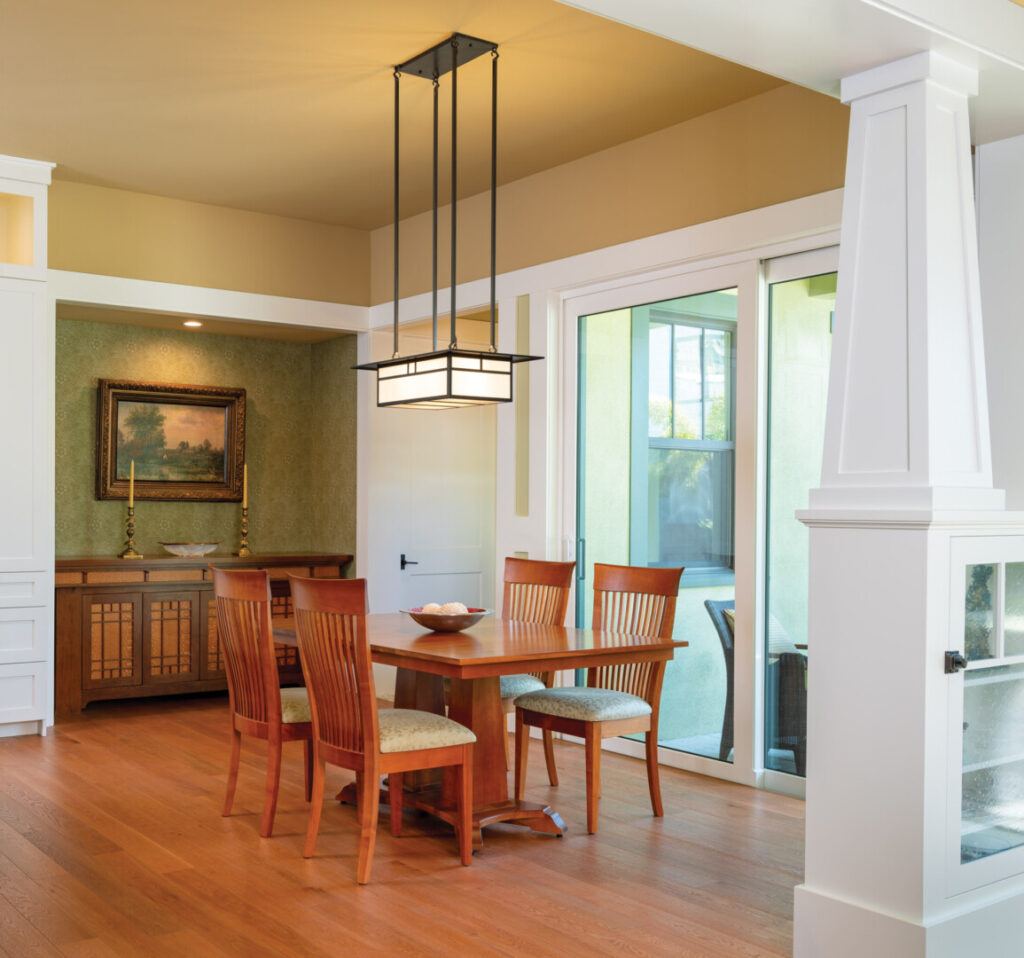
Gridley + Graves
A self-professed old-house lover, Steinberg says they never considered buying a new house. “I grew up in a 1927 bungalow, and that’s what I love,” she says. “I absolutely wanted an Arts & Crafts house. Sadly, we found that the period houses we looked at had been bastardized. We finally bought a lot and a half in a new subdivision, with the intention of creating a reproduction in the style we love.”
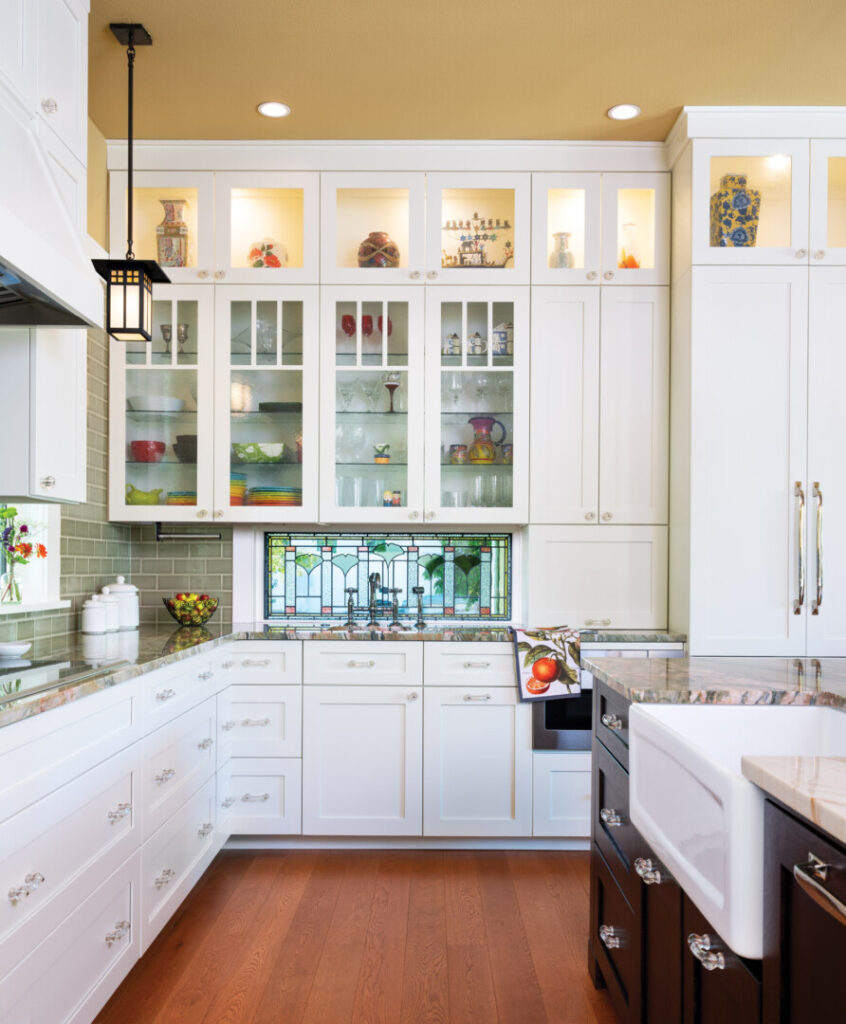
Gridley + Graves
Steinberg, who is an artist and author of the book Masterful Color, found inspiration in the haciendas she saw while traveling in Mexico. “I love the way they’re built around a courtyard in the middle, and thought that we should build a U-shaped house. That also gets lots of light into the rooms.”
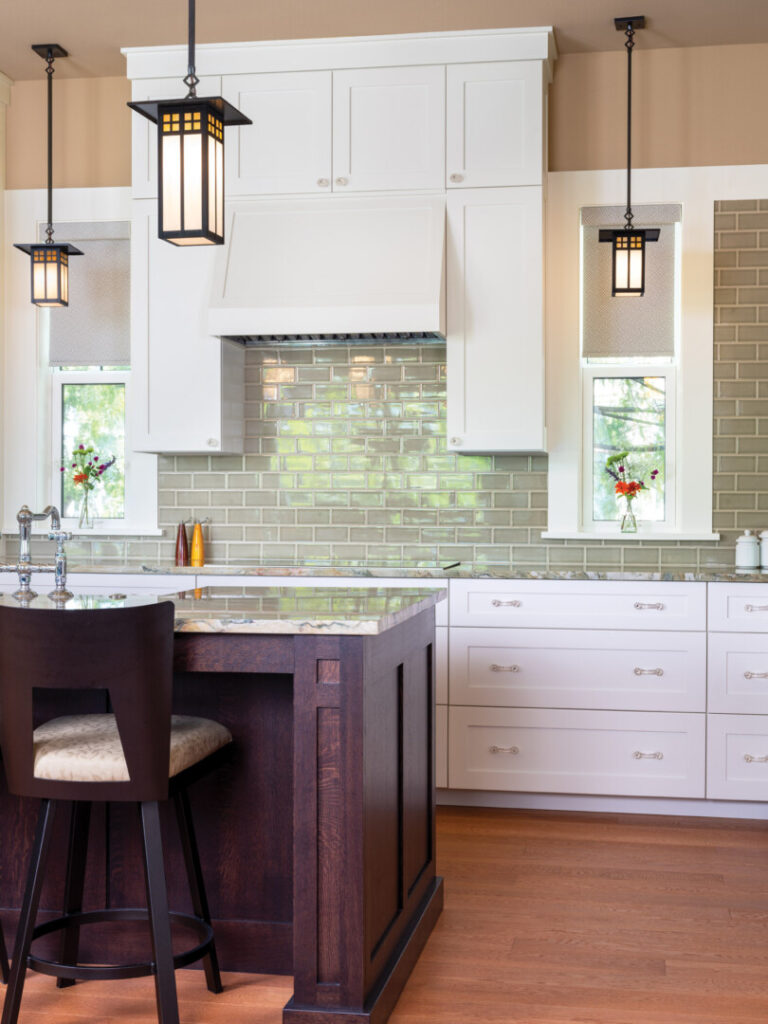
Gridley + Graves
She and Weiner, a retired lawyer, built a 2,870-square-foot house oriented around a central lanai with a swimming pool and garden. The center block of the house rises two storeys, with a guest suite, an exercise room, and Arlene Steinberg’s studio on the upper level. The first floor holds a great room and dining room in the center section; wings accommodate the kitchen and Weiner’s study, along with access to the garage toward the east, and a master suite and elevator in the west wing.
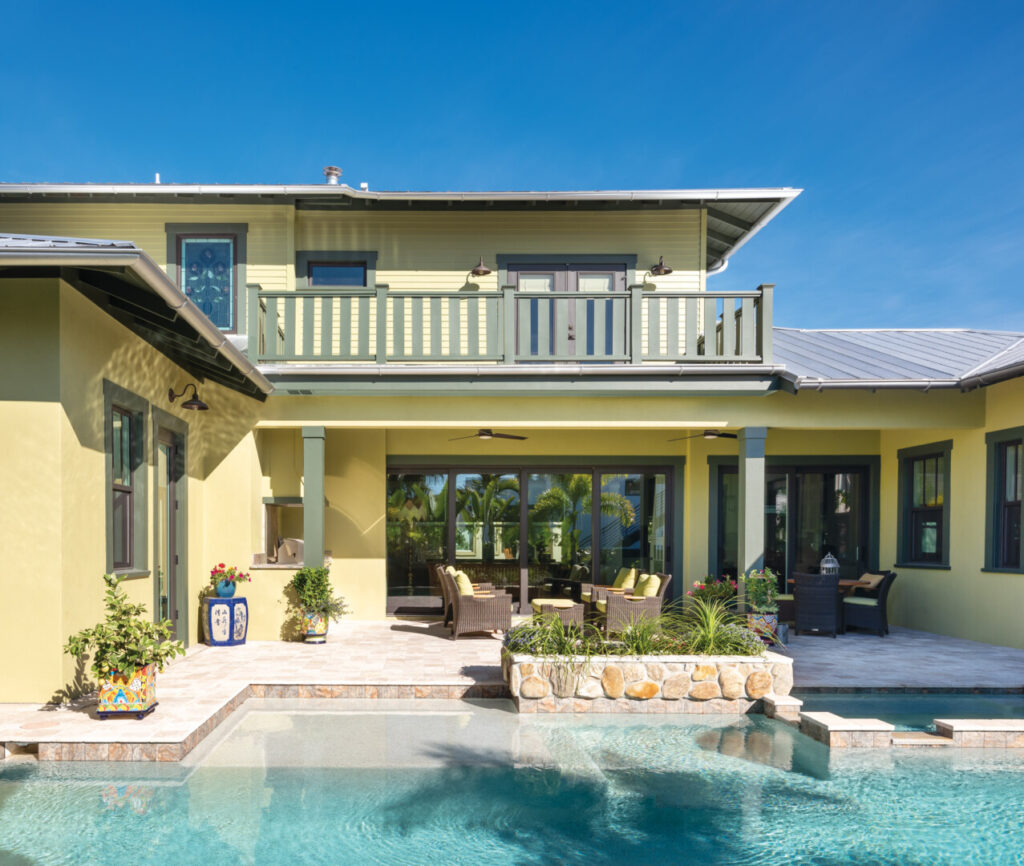
Gridley + Graves
“We wanted a house that would work for people who are getting up in years,” says Steinberg. “So we designed it without too many changes in level, and, even though we don’t use it yet, with an elevator, just in case.”
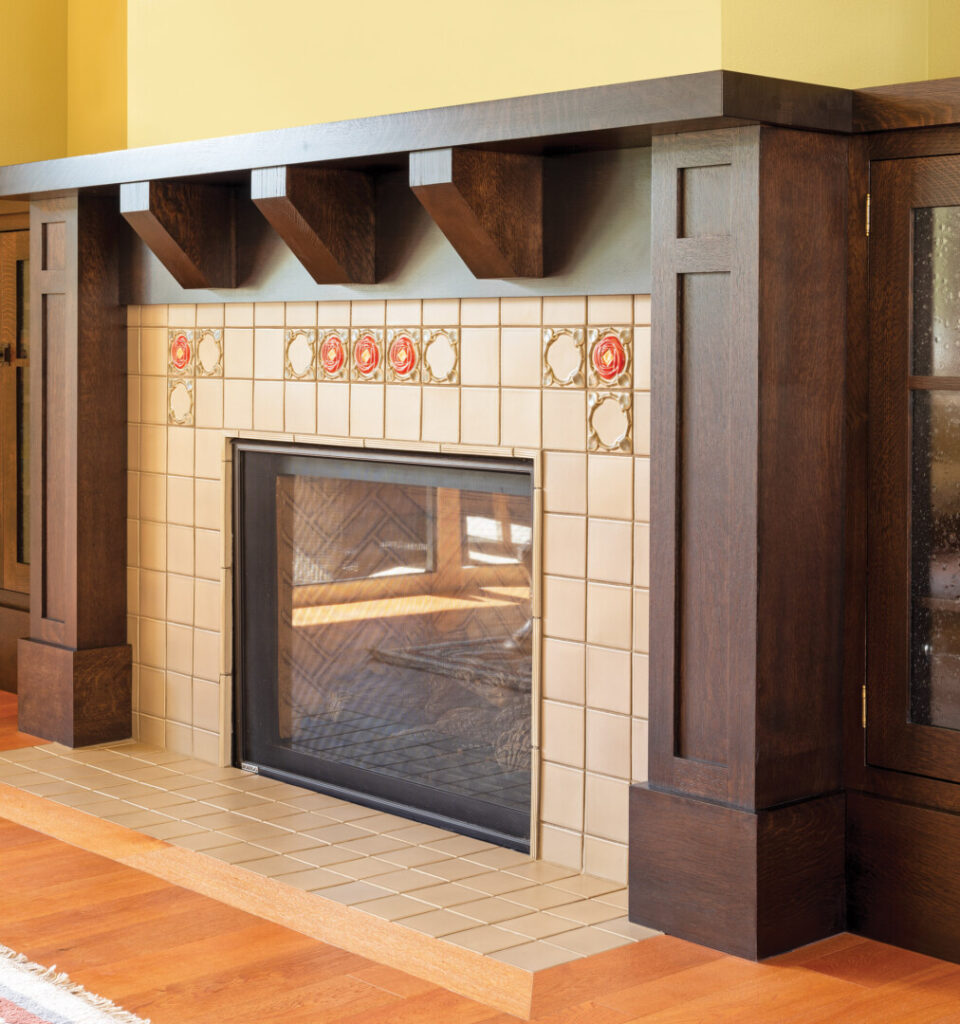
Gridley + Graves
An elevator is just one of the conveniences easily built into a new house. The new structure could be oriented so light enters the rooms in winter but keeps them shaded in summer. Starting from scratch allowed Steinberg to incorporate her favorite design elements—especially the rose motif she worked into tiles, fabrics, lighting fixtures, and stained glass. She is fond of Arts & Crafts-era stained glass; the custom work here was designed and executed by Sarasota’s Glass Crafters.
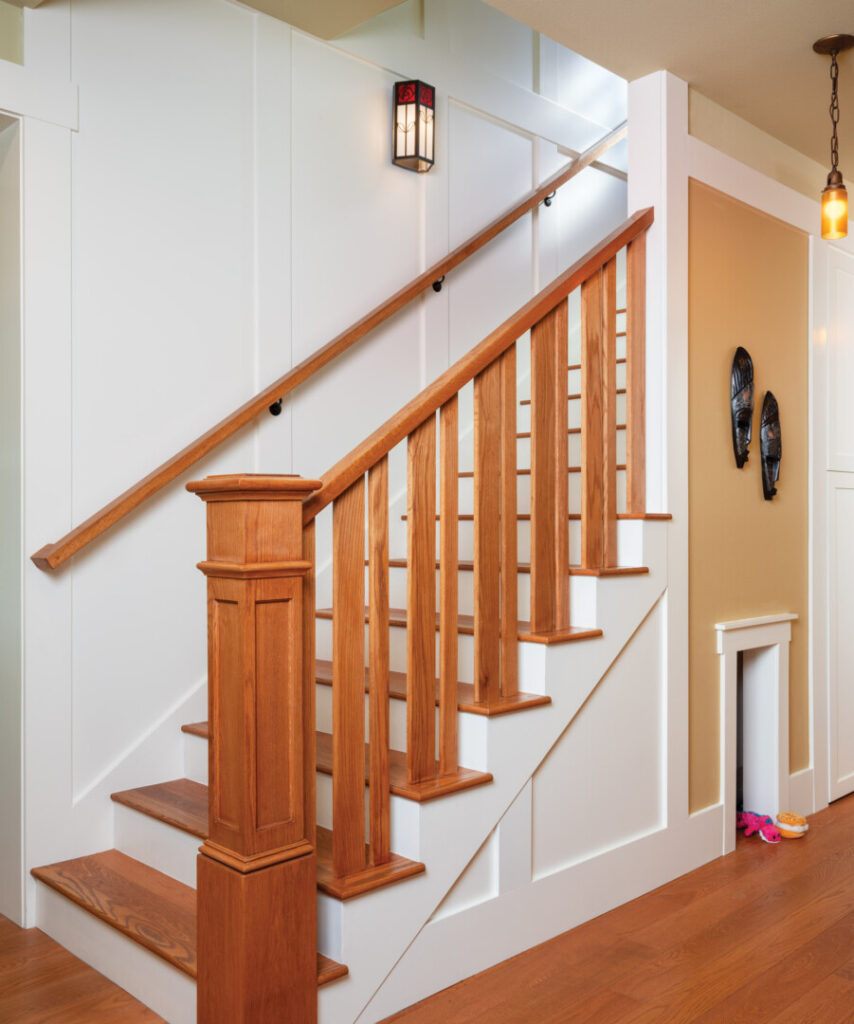
Gridley + Graves
“Because this is Florida, we didn’t want the colors to be too dark. Rooms are painted in Arts & Crafts hues—we used hundred-year-old examples—but tinted lighter.” Furnishings combine high-quality reproductions, flea-market finds, heirlooms, and a few custom pieces designed by Steinberg. Needlepoint throughout the house was done by Steinberg over the years.

Gridley + Graves
Inspiration came from “all the bungalow books, the earlier houses of Frank Lloyd Wright. And, more recently, from Sarah Susanka’s bestselling book The Not So Big House. And from the Gamble House, which finally I was able to go visit. Greene and Greene are my favorite architects.”
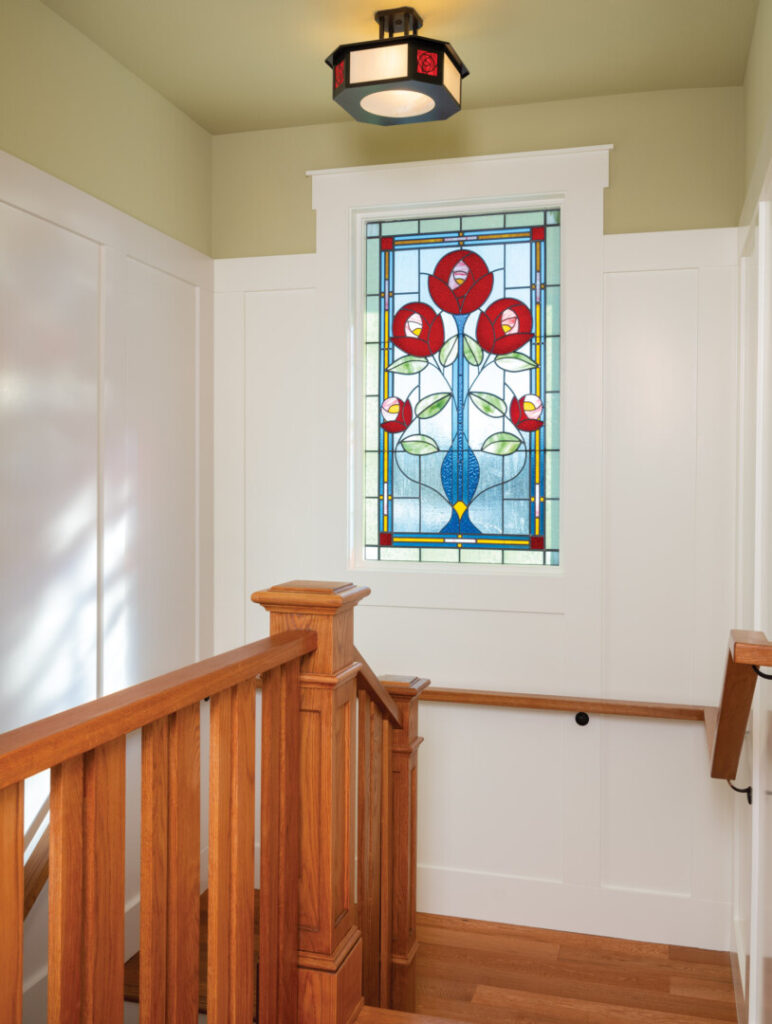
Gridley + Graves
Artist Steinberg takes credit for the design of the house; but Weiner managed the business end. “The reason we were able to work so well together is because I did the designing and the initial sourcing of materials, while Gil was involved in the mechanicals—HVAC, plumbing—and also the financials,” Steinberg says. “Gil is fabulous at research, so he’d do the researching and then we’d discuss it. Together we shopped for appliances. We’d never make a final decision without first running it by the other.”
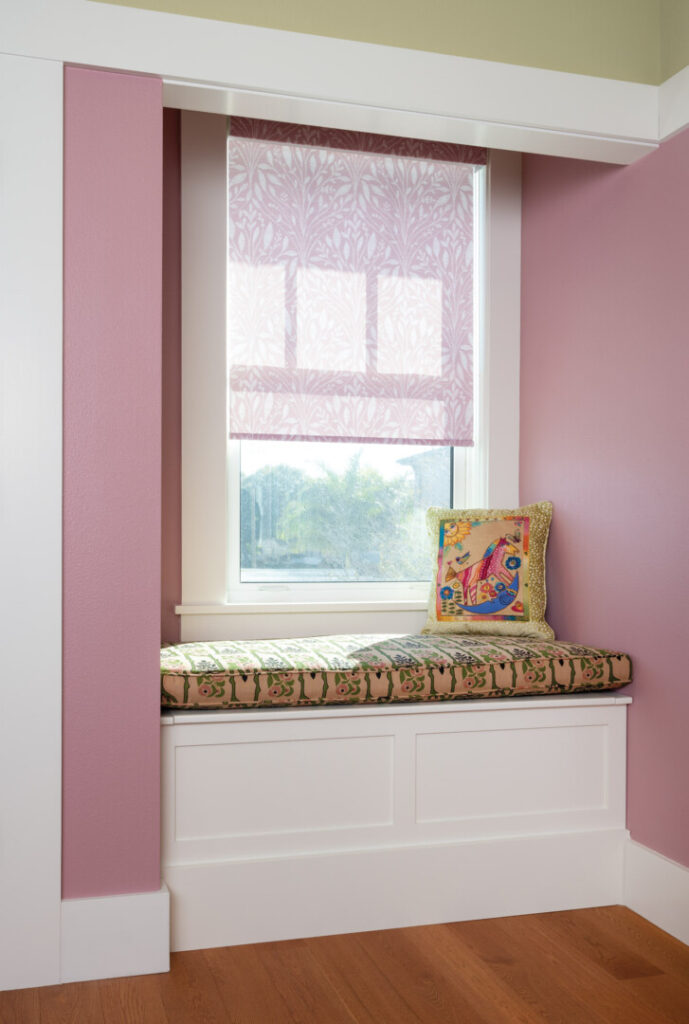
Gridley + Graves
Arlene Steinberg and Gil Weiner are happily settled into their new house. No more traffic noise or hurricane slats, and “it’s only a half-mile walk into town,” Arlene says. “This is the life we were hoping for, when we moved to Florida.”
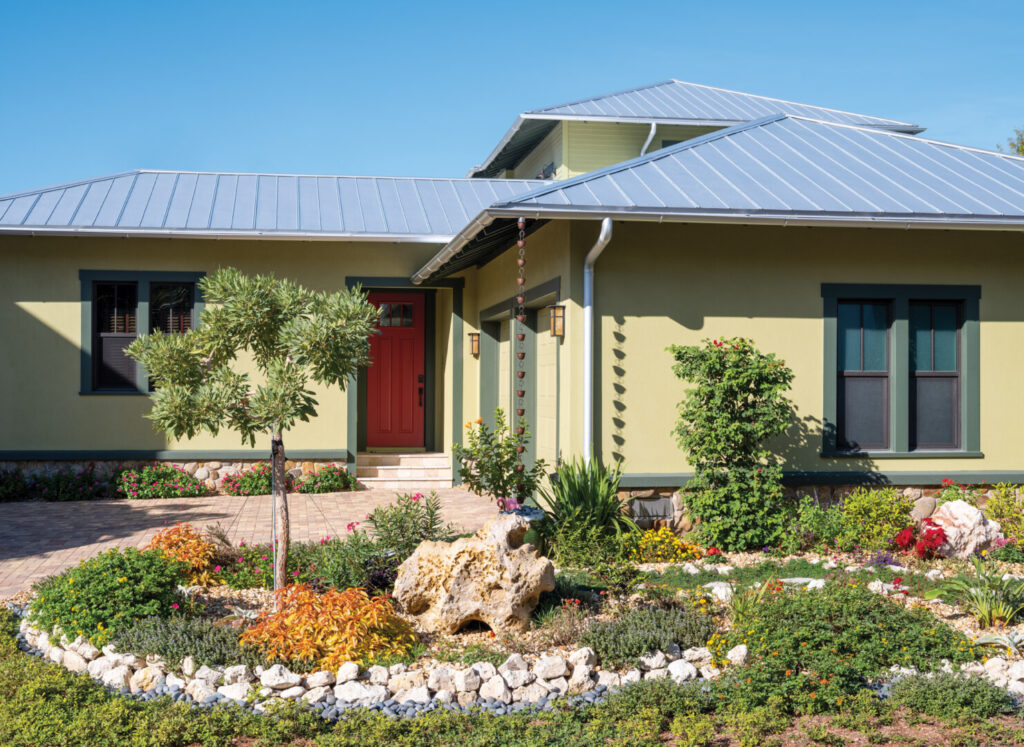
Gridley + Graves
What is a Lanai?
Lanai is the Hawaiian word for balcony or patio. It has come to mean a roofed verandah, patio, or porch in which more than one “wall” is open to the elements.
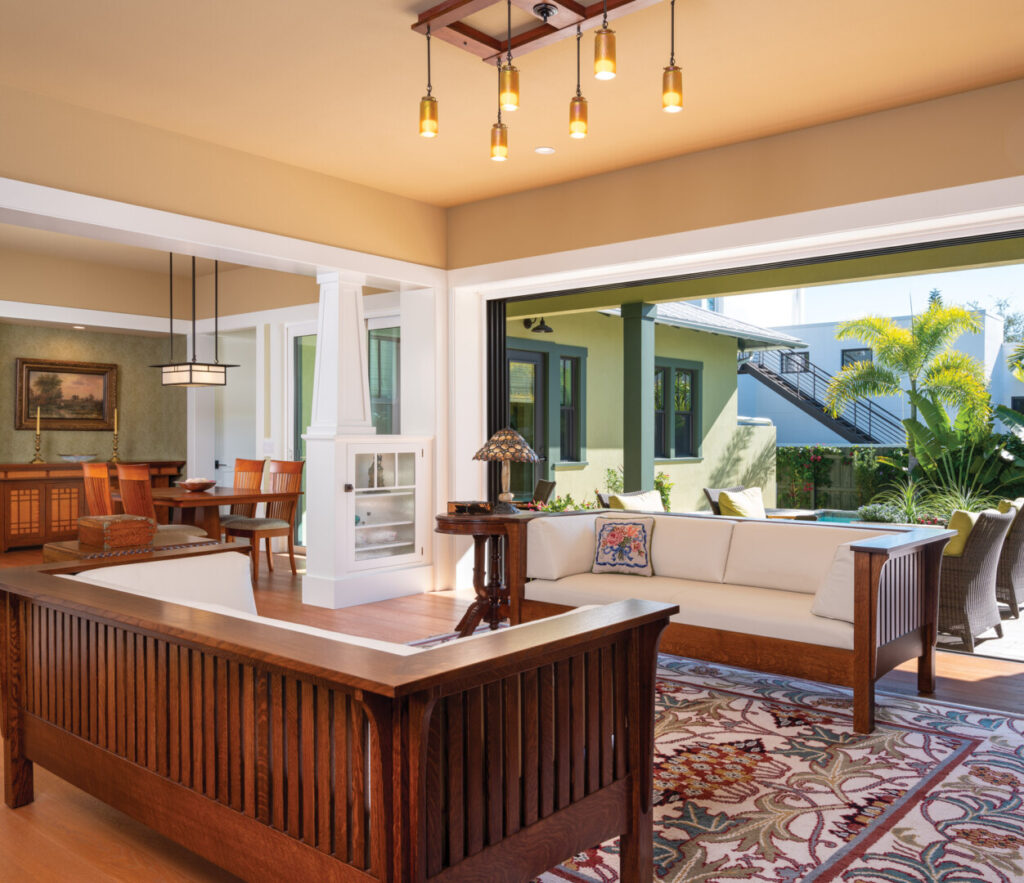
Gridley + Graves
The lanai first appeared in the Hawaiian Islands in the mid-19th century as a way to bring the outside in. Lanais were founds in grand palaces, hospitals, hotels, and private homes. The concept and the word have been embraced by homeowners in warm-climate states including Florida, where a lanai is often screened and includes a pool. Lanais are different from sunrooms because most often they have concrete or stone floors and are situated at ground level, adjacent to the home. The lanai usually has enough space for furniture, greenery, and ceiling fans, so it functions as an almost-outdoor living room.
When lanai is lower-case, it refers to the patio-like space. Spelled with an uppercase L, it refers to the smallest Hawaiian island, Lana’i.
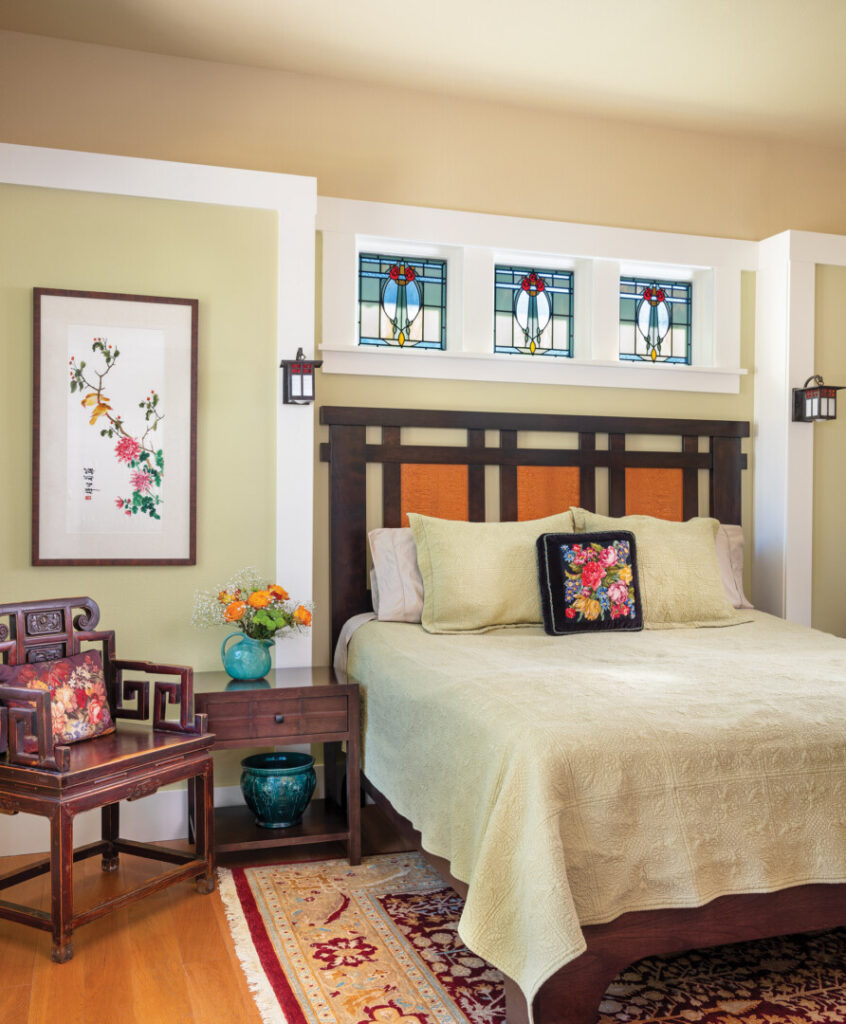
Gridley + Graves
Resources
exterior paints body custom match Sherwin-Williams • front door AF-290 Caliente Benjamin Moore
landscape Lauren Carroll, Lue’s Garden LLC, Sarasota, FL: (941) 225-3646
stained glass Glass Crafters
built-in cabinetry Miller’s Dutch Haus Furniture
lighting LR chandelier Mission Studio • foyer chandelier Preservation Station Architectural Salvage• guest bath Rejuvenation • powder room/hall Blue Moon Custom Stained Glass • all other Arroyo Craftsman, through Box Canyon Purveyors
wallpaper ‘Marigold’ in Jasper Bradbury and Bradbury Art Wallpapers
wood flooring Canvas Collection Engineered Oak Flooring Kahrs
table/chairs Saloom
buffet custom Pat Monahan, Sarasota, FL: (941) 921-2919
fireplace tile Rookwood
settles/rocker Miller’s Dutch Haus Furniture
rug New York Ruggery
kitchen tile Atlas 3 x 6 in Spanish Moss Jeffrey Court Tile
countertop Fascination quartzite
glass pulls Signature Hardware
kitchen sinks main DXV • prep ‘Allia’ fireclay sink Rohl
window seat fabric ‘Rosebud’ linen Archive Edition
bathtub ‘Henley Cast Iron Tub’ Signature Hardware
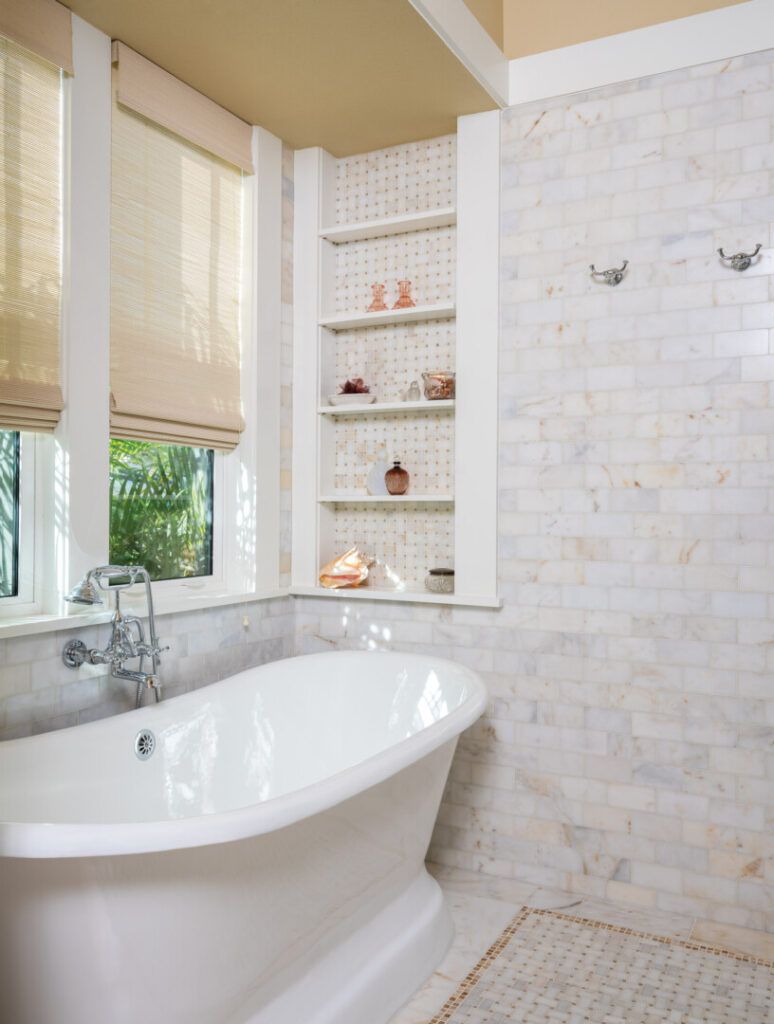
Gridley + Graves







