At the turn of the 20th century, and into the Roaring Twenties and beyond, Chicago’s titans of industry chose to summer in the pastoral, lakeside locale of aptly named Lake Forest. They brought with them the means to create architecturally significant country estates, manor houses, and civic buildings designed with European influences. Among other projects, including the Market Square shopping center, noted Chicago-based architect Howard Van Doren Shaw designed a summer retreat for his own family in Lake Forest. Shaw’s protégé David Adler, as well as Henry Ives Cobb, Frank Lloyd Wright, Frederick Law Olmsted, and Jens Jensen, all made significant marks here.
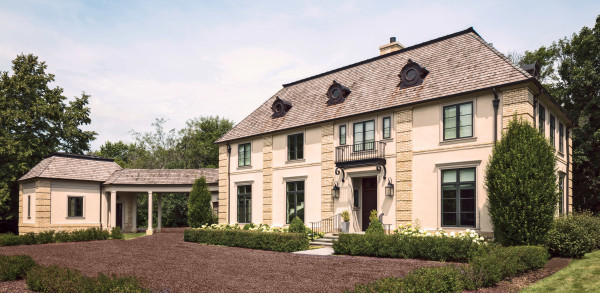
Stucco is interrupted by brick piers on the asymmetrical yet formal façade of the new, French-style house near Chicago.
David Bader
As future residents, one couple respected the gravitas of their chosen town’s deep architectural roots. They sought out the architect Wade Weissmann to design a family home to be casual and comfortable yet still in keeping with the region’s design canon.
Weissmann, who specializes in classically inspired estates in a variety of genres, decided on a French Norman approach. “I call it French Mason—it’s not quite a château, but we gave it some rigor,” he says. “The front has four bays of stucco separated by five pilasters of brick. What I like about that is it allowed us to move the front entry off center, and the resulting asymmetrical façade helps control the massing,” he contends.
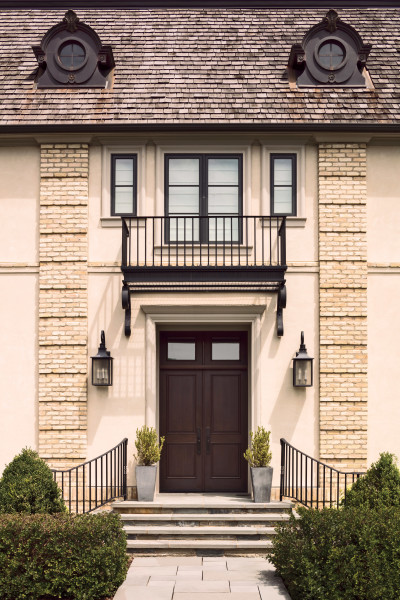
An iron Juliet balcony hangs over the front door, and classical French oeil-de-boeuf windows punctuate the wood-shingled roof.
David Bader
The exterior’s Cream City brick is reclaimed. “It’s very distinctive and local to Milwaukee. It was made from the city’s beautiful deposits of yellow clay—hence the nickname Cream City,” explains Weissmann, whose growing eponymous firm operates five U.S. offices dotted from coast to coast. Black window frames and detailing give the façade a more youthful appearance by contrasting with the warm mix of brick and stucco. A drive-through porte-cochère, stretching across to a potting shed, contributes to the new-old manor feel.
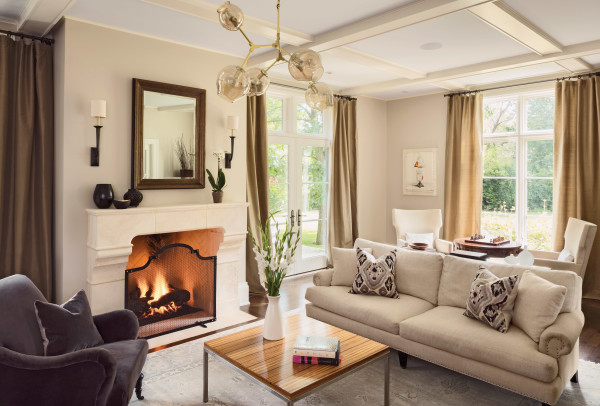
In the living room, the fireplace adds warmth and sophistication with an austere, historical, and restrained limestone mantelpiece.
David Bader
For the house’s overall orientation, Weissmann dealt with one distinct disadvantage: the site determined a south-facing entry, leaving the private garden areas to the rear, facing north. “Especially in northern climates, you really want to take advantage of southern light, but that couldn’t happen here, unfortunately,” the architect explains. By stacking big windows in the two-story entry hall, he brought southern light into the living spaces. “You get beautiful penetration of light when the sun is at low angles,” he points out. An expressive stairwell twists upwards in this sun-drenched space.
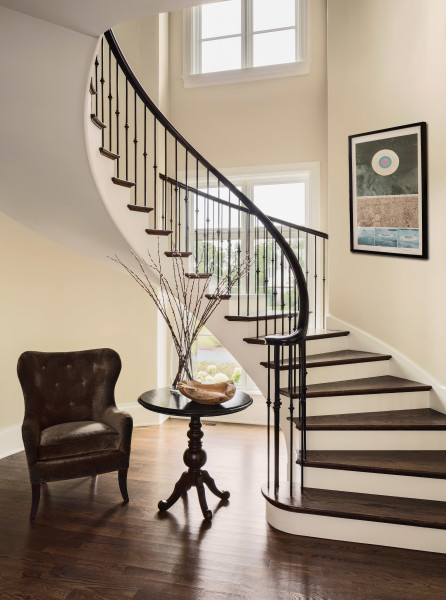
Sun-drenched and sculptural, the delicate staircase curves upward.
David Bader
At the heart of the layout is the kitchen. “I love to cook,” the wife says, “so I cared a lot of about making the kitchen usable but still beautiful. It was also important to me to have a lot of walkable space, so you don’t feel stuck behind the island.” To best connect the kitchen to its garden view beyond, Weissmann proposed a unique layout twist: positioning the range in front of a bank of windows instead of on a wall with a backsplash. “The builder was nervous about it, about cooking splatter, but it turned out to be a non-issue,” says the wife. “It’s actually wonderful to be facing the trees and taking in the setting while you cook.”
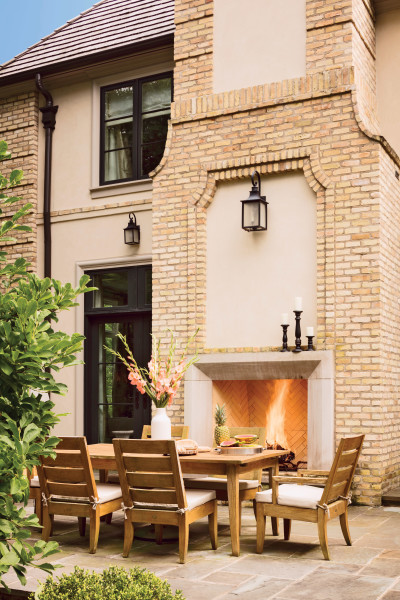
An outdoor fireplace sets the backdrop for dining on the terrace.
David Bader
A study in soothing, classic white, the kitchen features custom cabinets and Imperial Danby marble countertops. Except for the range, all the appliances are paneled to maintain the room’s quiet feel. Weissmann included a seating area with a fireplace: the perfect spot for the couple to enjoy a glass of wine on a chilly evening. Along one wall is a built-in hutch with a black frame and glass doors. “It’s stunning against the all-white kitchen,” the owners both agree.
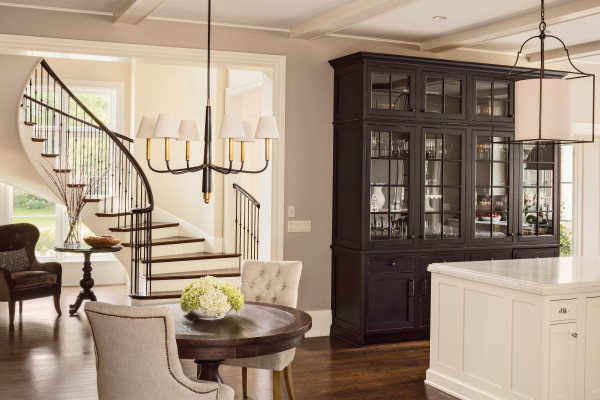
A custom hutch makes a handsome statement in the otherwise white kitchen.
David Bader
Radiating off the kitchen is a sunlit family room, which doubles as a den with an office function for the wife. “My husband has his own formal office, a dedicated quiet space, since he works from home a lot. But I wanted my desk and filing to be more in the mix. I call it my command center,” she explains.
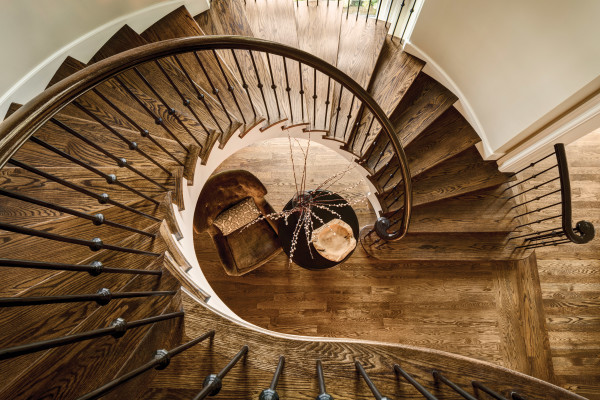
Dark wood treads anchor the winding staircase in the light-filled space.
David Bader
On the other side is a large living room, where a limestone fireplace and ceiling coffers lend historical formality. “It’s a beautiful room that gets a lot of light,” Weissmann says. “The owners didn’t want anything heavy, stodgy, or old-fashioned. They really liked the idea of tall ceilings, big openings—they wanted to keep everything light.”
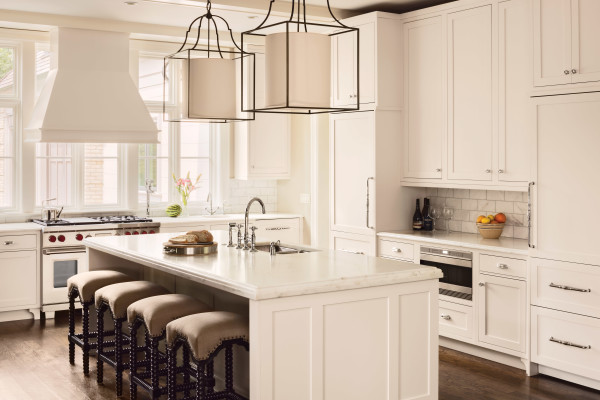
The kitchen has custom built-in cabinets and Imperial Danby marble.
David Bader
The architect also designed a casual outdoor dining area, complete with a fireplace. “We wanted everyone gathering in the kitchen to just flow naturally outside onto the private terrace,” he explains. “In the summer, it’s in the shade, so by the time everyone gets home, it’s nice and cool back there.”
For the owners—who worked with Milwaukee-based Peabody’s Interiors on the interior architecture and kitchen detailing—it was important that each space in the new home contribute to the family’s everyday life.
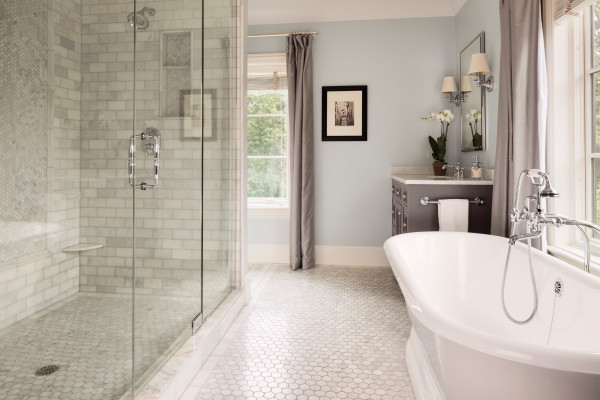
The master bath offers a soaking tub and walk-in shower.
David Bader
Today, their French-style home fits right in with the neighborhood’s European flavor. “Everything in this house is highly usable but still beautiful,” the owners contend. “In our minds, you don’t have to sacrifice one for the other.”
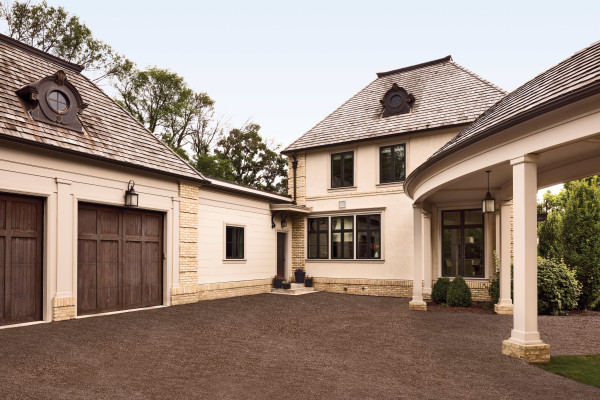
Wade Weissmann incorporated an automobile court into the design.
David Bader
Resources
architect Wade Weissmann Architecture, Pittsburgh, Milwaukee, Santa Barbara
contractor Distinctive Custom Homes
landscape architect ILT Vignocchi
interior design Peabody’s Interiors
lighting Circa Lighting
marble Vermont Danby marble, Vermont Quarries Corp.







