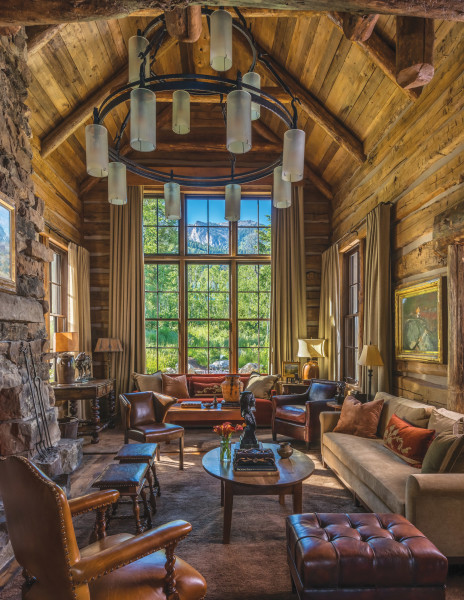
The living room’s floor-to-ceiling window frames the Tetons perfectly.
Audrey Hall
Overlooking Teton Range sits what appears to be a historic log house—only it’s not. It’s the masterwork of Peter Zimmerman Architects, designed for a husband and wife who plan on being in the area for three to four months at a time.
“Good architecture has to do with proportion and scale and harmony with the site independent of the stylistic approach. The client really didn’t want the typical great big round-log house. He wanted something that was more intimate, personal,” says architect Peter Zimmerman, principal of Peter Zimmerman Architects.
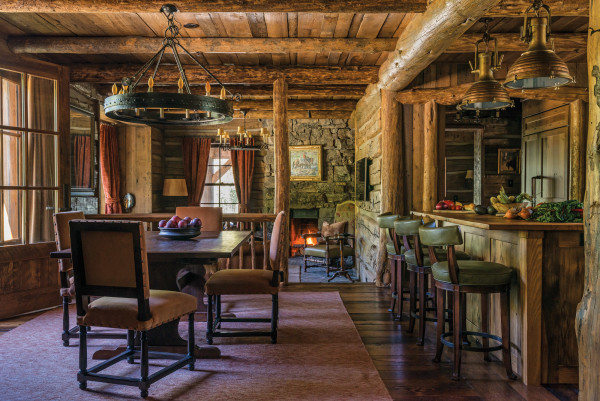
Interiors are kept rustic with exposed beams.
Audrey Hall
However, first important measures needed to be met: to create a home large enough to accommodate the couple’s three daughters, avid outdoor fans, who visit on a regular basis with their significant others, and then contract back to a space that felt intimate for two people.
Overcoming Obstacles
Conservation easement restrictions posed a noteworthy challenge. Both the height and size of the home had strict limitations: up to 4,000 square feet with a maximum height of 25 feet. A workaround featured a design for a one-and-a-half-story house, complete with dormers, creating a niche within the roof to provide space for a second-floor bedroom.
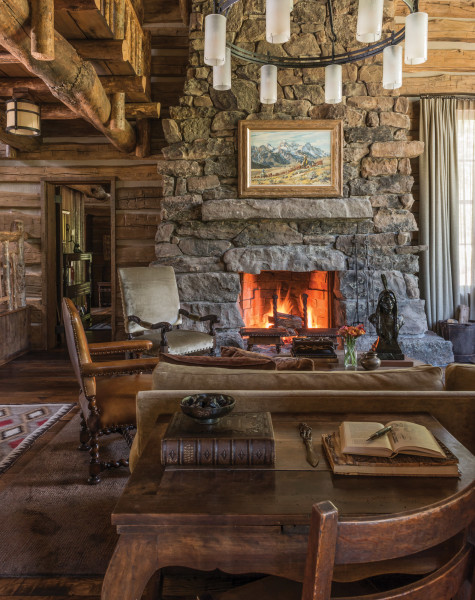
The fireplace is made of locally quarried stone.
Audrey Hall
The firm designed the home to act as an accordion of sorts—substantial enough to lodge visitors but also feel “intimate, warm and welcoming” on a daily basis. With the exception of a few double-height open spaces into cathedral spaces, the majority of rooms are 8.5 to 9 feet high, keeping it at a human scale to evoke a sense of intimacy.
All living space is confined to the first floor. The height restriction also worked to their benefit to keep it all “low to the site and of the scale we wanted to design.”
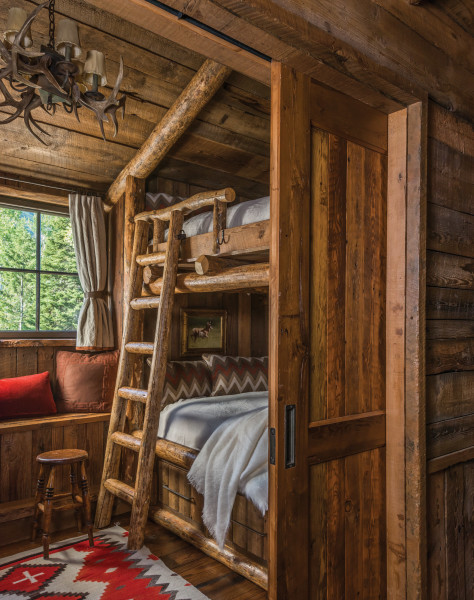
Cabin touches were incorporated such as a bunk room complete with log ladder.
Audrey Hall
Zimmerman goes on to say: “The site was absolutely breathtaking. It reminded me of an old homesteader’s clearing that you come across where oftentimes you find old ruins or part of an old house, and that was really the genesis that I started with.”
Other challenges entailed the view of the Grand Teton, which significantly slopes from left to right. The goal was to have the front of the home facing that direction; however, the client didn’t want lots of steps in the house to varying levels. The intention was to make it look comfortable on the land. “So we had to rework the site so it looked absolutely natural but also accommodated us primarily going against the grain in terms of the grade,” says Zimmerman.
It was also an entirely different building type, one bereft of a single expanse of drywall or plaster in the entire house. The interior is dominated by wood, everything either log or board. “There are virtually no manmade materials in the entire house other than the hood over the stove, the appliances themselves, the handmade wrought iron hardware; everything else is natural materials,” he notes.
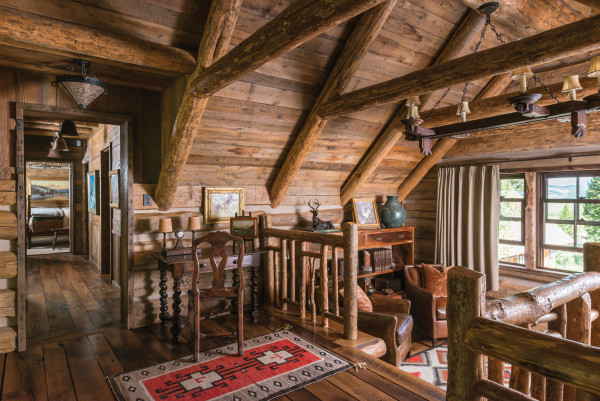
Furnishings such as antiques and distressed leather chairs add to the authenticity of the space.
Audrey Hall
A star component in the home is the staircase leading up to the master bedroom balcony, which is a combination of a log carved to look like a tree growing over a collection of boulders.
Zimmerman credits Harry Howard, principal, artist, and founding partner of building company Yellowstone Traditions, in Bozeman, Montana, who helped source antique and natural materials, and William Peace, founder and principal of interior design firm Peace Design, in Atlanta, Georgia. Sean Narcum, the project architect, was also noted as being instrumental in the whole project.
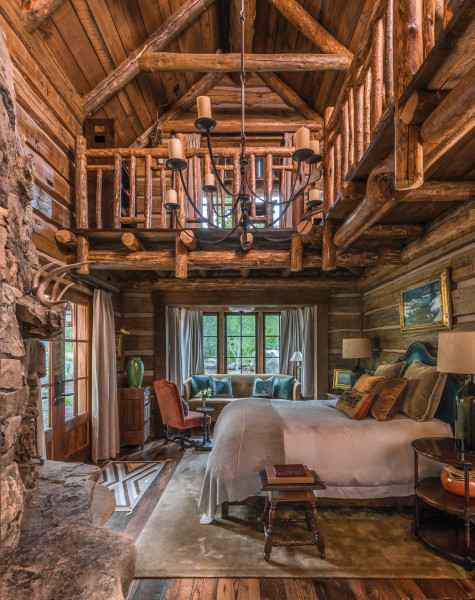
The master has a second floor loft space.
Audrey Hall
Incorporating Surroundings
The outdoor aspect of this home is just as incredible. There’s a balcony, fire pit, outdoor eating area, and hot tub, not to mention the breathtaking scenery.
A redwood barrel held together with iron strapping created the spa with the mechanics hidden down in the pit in order to mimic an old whiskey barrel that the homesteader would take a bath in. And since a homesteader would have built the house near water, Zimmerman and his team re-routed a stream on the property to flow closer to the home. There’s also an offshoot with a cold plunge pool. When you’re in the house and the windows are open, you can hear the babbling brook.
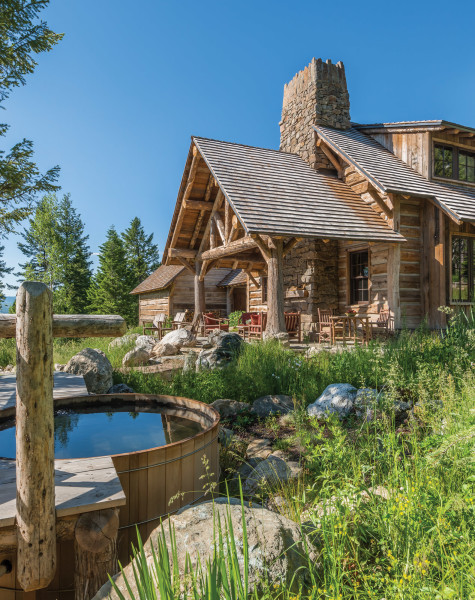
A redwood barrel becomes the spa.
Audrey Hall
“It was a wonderful opportunity to do another house in an entirely different area in an entirely different style than we’ve done that still lived up to my belief in the classical traditions of architecture—proportion, scale, harmony, shadow and light, and all of those aspects,” says Zimmerman.
“We had a great client who really stayed involved and interested in the entire project from beginning to end. The design meetings were some of the best design meetings I’ve ever had because they were both absolutely engaged in the process—and the entire team, the interior designer and the builder. It was one of the great collaborations of construction and interior design that I’ve had the pleasure to work on,” notes Zimmerman.







