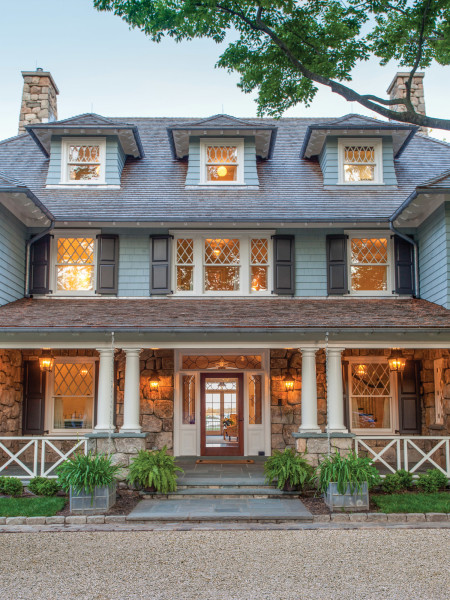
Reminiscent of Shingle Style ca. 1915, this new stone and cedar-shake home welcomes guests through a classic doorway, which frames a view of the Long Island Sound beyond. Tuscan columns add formality to the graceful front porch. Locally sourced Connecticut fieldstone envelops the sprawling first floor.
Gus Cantavero
The clients were a couple with young children who wanted a new stone and shingle house—as eco-friendly and fitted out with amenities as any modern home—but at the same time wanted a house that would seamlessly integrate with their historic neighborhood overlooking Long Island Sound in Greenwich, Connecticut.
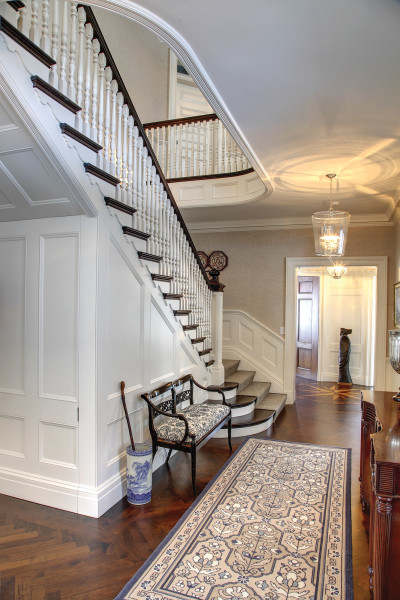
Classical moldings, unique balusters, and chevron-patterned black walnut flooring in the entry hall set the tone for the rest of the home.
John H. Olson
As a specialist in period architecture, architect Douglas VanderHorn relished the challenge. The four-level, 8,700-square-foot house he designed is in the Shingle Style of the early 20th century, with a stone base, a painted-shingle upper story, and a hipped cedar-shingle roof. It is more formal than many Shingle Style homes because VanderHorn’s historical reference point is very specific: around 1915, when the typically asymmetric style started to incorporate more symmetry into its vocabulary.
That level of specificity and attention to detail makes the home stand out, propelling it to win a 2018 Palladio Awardin a competition sponsored by Period Homes, Traditional Building,and the Traditional Building Conference.
“We are very proud of the fact that people think [it’s] an old house,” says VanderHorn.
Some materials used in construction were in fact old; the rubble-style stone base and tapered chimneys are sourced from historic farm walls from the surrounding countryside. The stones have an appealing patina and the right organic shapes for historical accuracy, according to VanderHorn. “It really helps the home look more authentic because I think that’s what people did in the old days—they just grabbed whatever stones were in the field.”
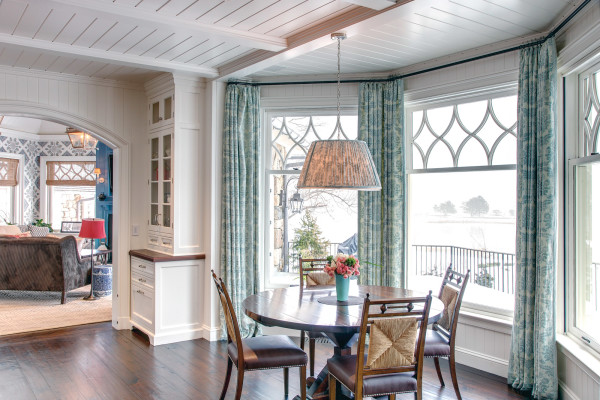
A large projecting bay window creates an ideal space for an intimate breakfast area while affording panoramic water views.
John H. Olson
Many other elements contribute to the historic look and feel of the home, such as paired Tuscan columns on the front porch and wainscoting and decorative plaster moldings in downstairs rooms. At the same time, however, this is a thoroughly modern structure designed for today’s lifestyles. The home’s lower level features a gym, a dance studio, a rec room, a wine vault, and a full bar. And energy efficiency is prioritized throughout the home, which has LED lighting, spray-foam insulation, energy-recovery ventilators, geothermal heating and cooling, and a cogeneration system.
A major factor in the home’s design is its location on the water. VanderHorn took full advantage of its setting by ensuring plenty of sea views from bay windows and French doors, and incorporating outdoor living spaces like terraces, porches, and a pergola. One wing is angled to wrap around the back terrace and provide views of boats on the Sound.
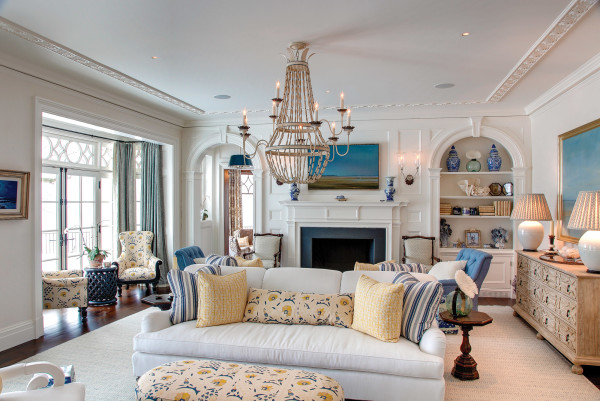
Gracefully keyed arch-top cabinets and painted paneling flank the intricately detailed fireplace surround.
John H. Olson
“In order to make the house not look out of style, you have to figure out how to use a lot of glass and not make it look inappropriate,” says VanderHorn. “We utilized a lot of bay windows in this case to give the client those expansive water views.”
The homeowners are boaters, and the home includes a dock. The interior design picks up on this theme, with a nautical motif created by V-groove board and beaded board on walls and ceilings, bowed beamwork that recalls ships, and lots of blues and whites in the décor.
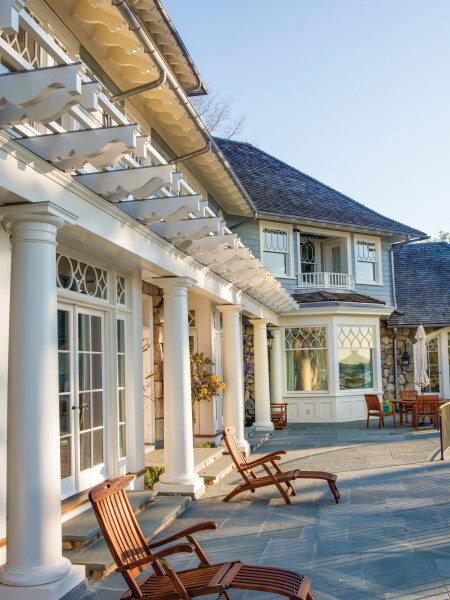
A dynamic wood trellis and exposed rafter tails link the home to the outdoor living space and pool beyond.
Gus Cantavero
“It made lots of sense to have bright, happy fabrics that felt seaside, felt coastal,” says designer Lee Ann Thornton or Thornton Designs, who met regularly with Doug VanderHorn for two years to make the project come together. “But I wanted them to feel like they had been there for a long time. Like an old house, maybe in Southampton.”
To achieve that, she supplemented a blue-and-white color palette with pops of color—”beautiful yellow, raspberry red, cobalt blue”—and prioritized formal English fabrics and lighting resources that provide a sense of history. Thornton used Bennison and Robert Kime fabrics favored by the Price of Wales and created custom, hand-painted wallpaper in muted tones to mimic the look of weathered textiles. Lighting fixtures and other elements add to the effect. An example is a Charles Edwards hanging chandelier with an antique-looking Gothic design and highly polished silver. The mantel in the dining room is clad in antique mirror paneling for a classic, old-fashioned look.
The key to the design, says Thornton, is that nothing should appear “too precious or too new-looking.” It was also essential to balance out the weightiness of the historical elements with a “very light and fresh” feel. To do so, Thornton focused on creating a relaxed seaside atmosphere using intimate seating groups and lightweight fabrics like linen.
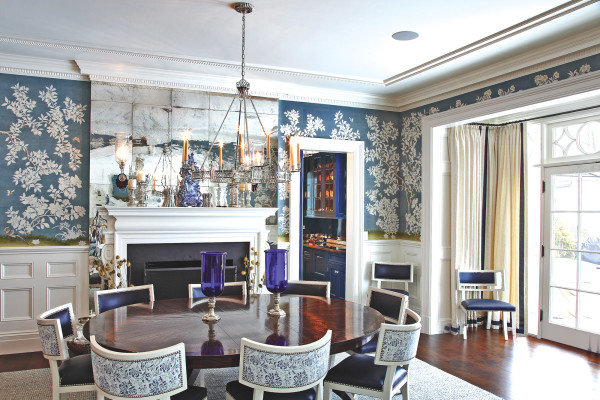
The dining room continues the coastal aesthetic with paneled walls and a projecting bay with access to outdoor entertainment space. Glass upper cabinets enhance blue-lacquered walls and cabinets in the service pantry.
John H. Olson
“There are so many beautiful windows in the house and the sunlight comes flooding through,” she says. “I wanted each room to feel like it might be somewhere you had your morning coffee or would relax with a glass of wine.”
It is that atmosphere of ease and comfort suitable to modern life combined with the elegant formality of its historical authenticity that makes this house an award-winning accomplishment.
For VanderHorn the appeal is simple: “This house just feels wonderful. It feels like a classic house.”

The tall double-hung windows and arched picture window bounded by two single French doors provides ample light in the family room.
John H. Olson
Greenwich Green House
The Greenwich Shingle Style home designed by VanderHorn Architects uses the latest green technology to make the residence extremely energy efficient.
> Smart Home Control: The system allows smartphone-enabled control of heating, lighting, appliances, and other features.
> LED Lighting: Lighting that is 90 percent more energy efficient than incandescent bulbs.
> Spray Foam Insulation: Polyurethane insulation that effectively prevents air infiltration.
> Energy Recovery Ventilation (ERV): ERV recycles the warmth of the home’s exhaust air to heat cold outside air on its way in.
> Geothermal Heat: Wells circulate liquid underground to utilize the earth’s 55 degree constant temperature to cut down on energy expenditure.
> Cogeneration: A system that creates electricity on-site from natural gas, reducing energy loss in transit and allowing the homeowners to sell unused electricity to the grid.
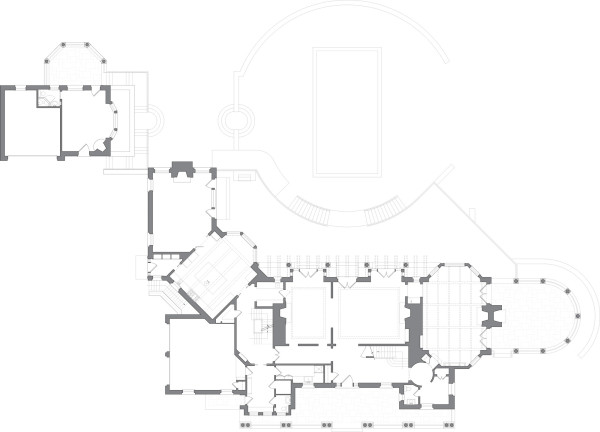
The first floor plan of the Shingle Style home shows how it wraps in an L shape around the pool.
Douglas VanderHorn Architects







