All photos by Brian Vanden Brink
At the head of a rocky cove, on one of the countless islands off the coast of Maine, stands an improbable structure: a log cabin with Scandinavian motifs carved into lintels and posts, topped with a sod roof of lush grass. Nearby stands a small outbuilding crowned with a picturesque cupola; the stove pipe emerging from the unusually large roof slates gives away its function as a wood-burning sauna. It, too, has Scandinavian folk carvings on the door and posts.
The Norwegian log cabin was rebuilt in a field on a Maine island. It was commissioned in 1955, but the architecture is ancient. Brian Vanden Brink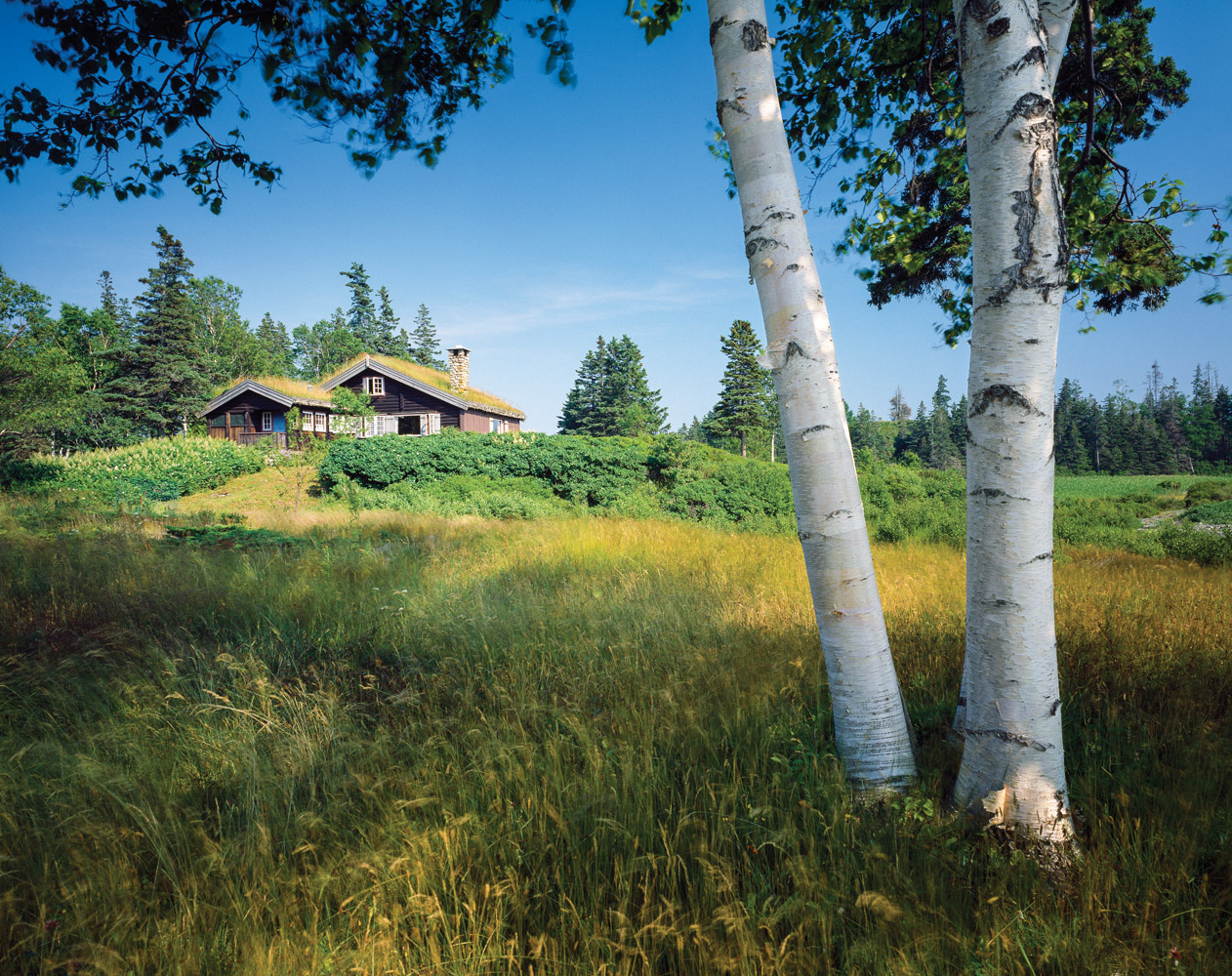
The log cabin, called Norminde by the families who own it, did indeed begin its life in Norway, commissioned in 1955 by ancestors of its current owners.
“Our grandfather was the American ambassador to Norway, and, during World War II, our grandmother and mother fled Oslo, which was under threat of bombings daily, to take refuge in their family’s mountain cabin,” says Berit, one of the homeowners. She and her sister, Ingrid, inherited the Maine cabin, which serves as a summer getaway for their families.
The front door shows the decorative carving that distinguishes the interior as well as the exterior of the cabin. The homeowners mow the grass of the roof with a scythe. 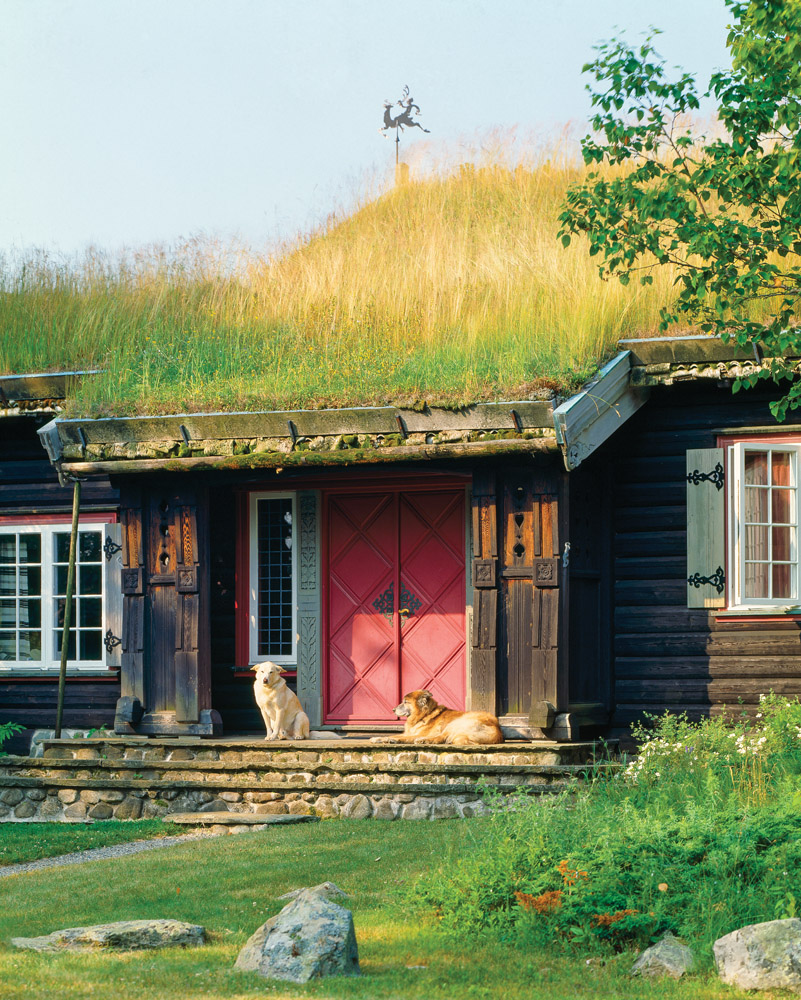
“My grandmother was so taken by that mountain cabin that, when the war was over, she hired the architect who’d designed it; she wanted a replica that she could bring back to the United States.”
At the kitchen end of the living room, a fireplace is fitted into the corner, a characteristic Norwegian feature. The lintel, of carved soapstone, was fashioned in Norway. Brian Vanden Brink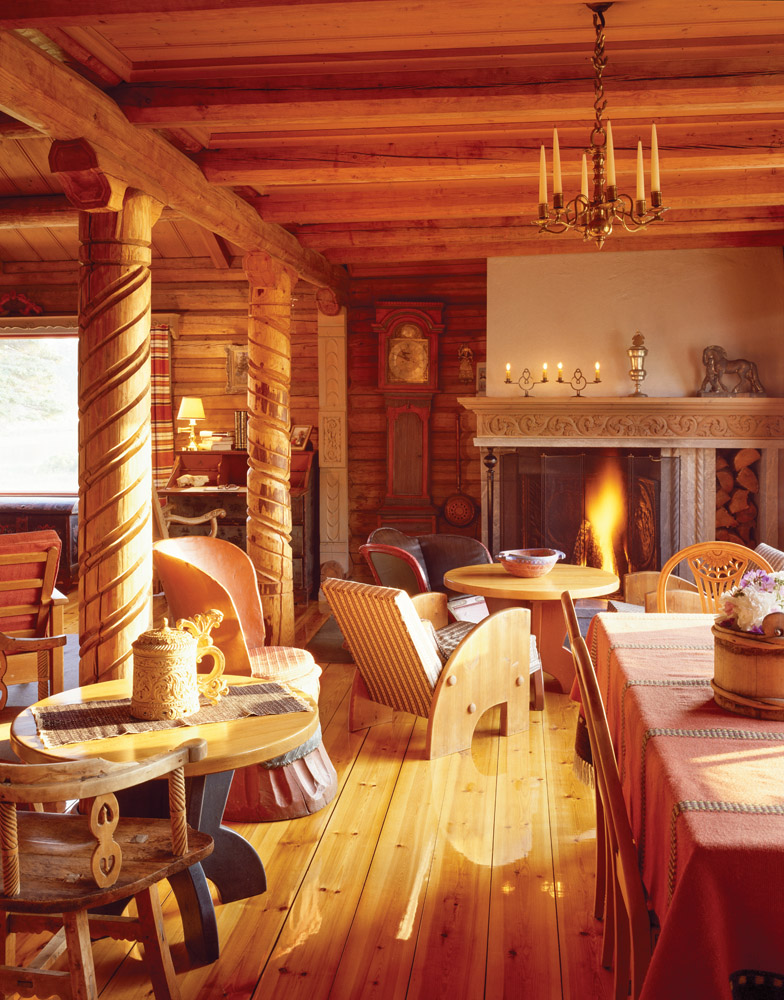
The sisters love to tell the story: “The architect was Odd Nansen, son of the famous explorer Fridtjof Nansen. He was a resistance worker when the Nazis occupied Norway, and wound up in a concentration camp. There, he saved the life of a 12-year-old Jewish boy who had lost his parents. The boy went on to live in England, where he became a prominent judge. While he was incarcerated, Nansen kept a diary and managed to spirit pages out to his wife. They became a book, with the title From Day To Day.”
The living room, its space defined by massive carved posts, soars to the ceiling rafters. Furnishings include vernacular, carved-wood tables and chairs and, built into the far wall, a medieval painted cupboard. Brian Vanden Brink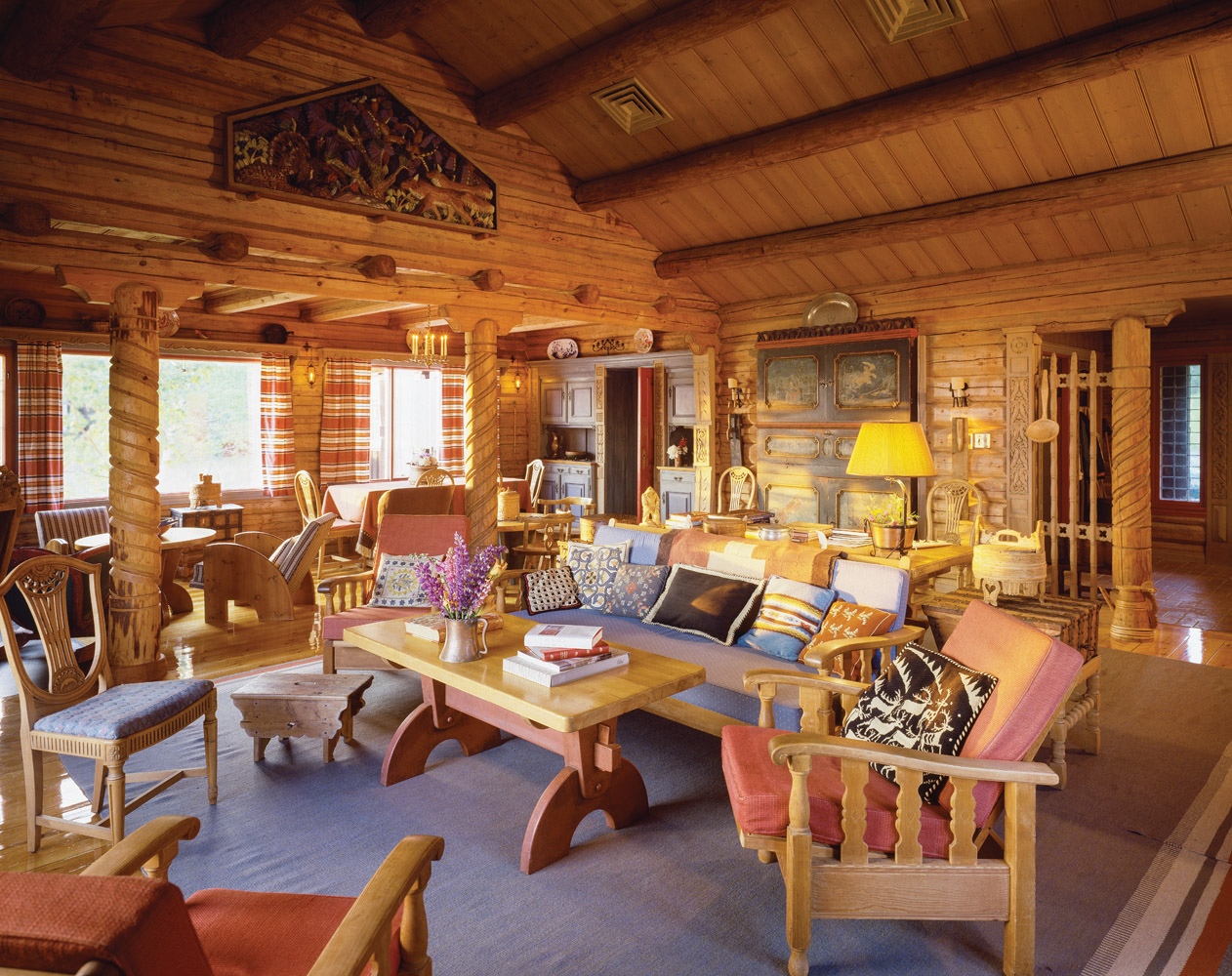
Nansen’s design is based on his 1938 cabin in Norway, but it’s not a replica. The log building is pegged and notched. After it was constructed in Norway, it was dismantled and each piece carefully labeled. It crossed the Atlantic Ocean in pieces and, in 1957, was re-assembled in a field that overlooks the water.
One of the living room’s arch-topped, painted cupboards holds a collection of books and toys from and about Norway. Brian Vanden Brink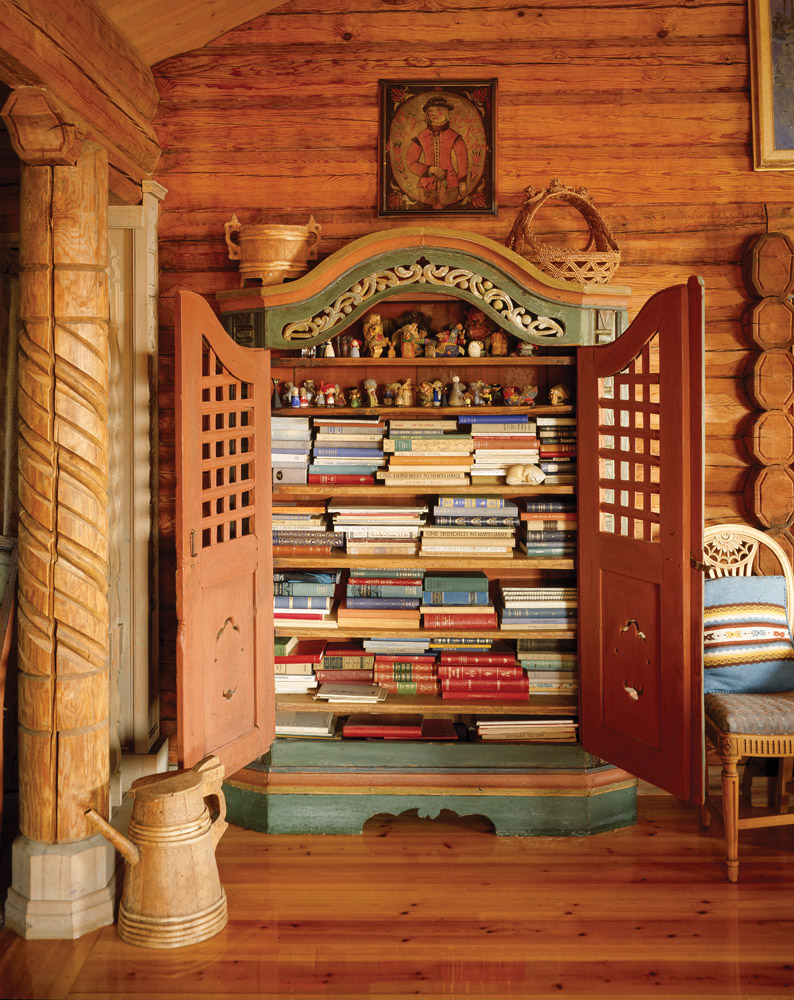
“For some of the old-timers who do construction work on the island, this was their first job,” Ingrid explains. “My grandmother bought them a backhoe and, basically, it started their business. The foundation is like a series of concrete bunkers, with all these separate rooms. The wiring runs along the sills. The floors are two-inch thick Norwegian pine. All the carving was done in Norway, including that of the stone fireplace.”
A pair of box beds are built into the guest room, providing a cozy refuge and plentiful storage. Brian Vanden Brink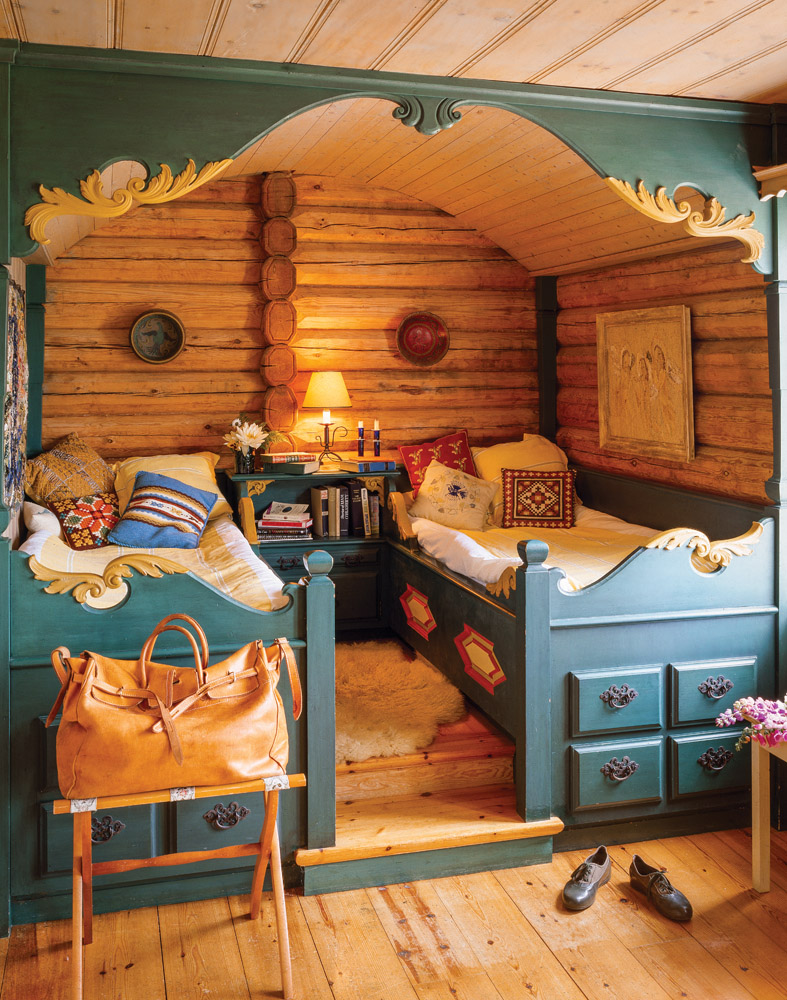
The single-storey house, which measures about 2,000 square feet, has several levels plus two sleeping lofts. A brick-floored entry foyer leads into the soaring living room; adjoining it is a kitchen organized around a corner fireplace with a carved soapstone lintel. “The placement in a corner of the house is very Norwegian,” Ingrid says.
In a view toward the living room from the entry, fanciful wood carving reveals the house’s genuine Norwegian origins. Brian Vanden Brink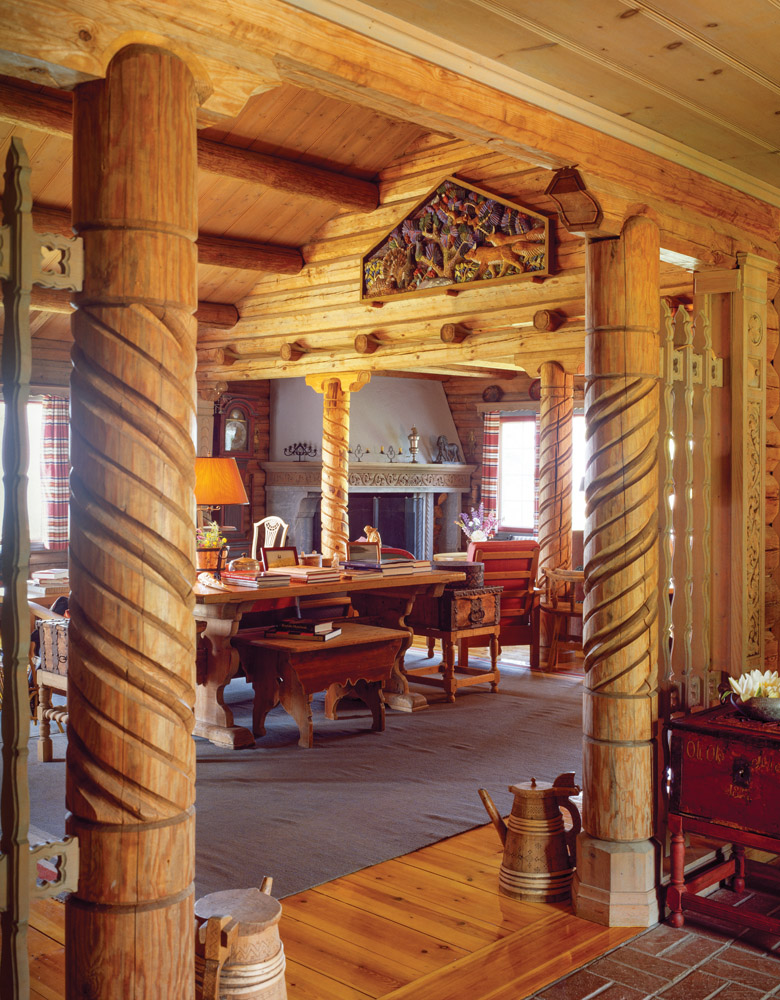
On the other side of the living room, two steps lead down to bedrooms. A patio, built on an elevated spot off the master bedroom, overlooks the cove. “Its wrought-iron railing tells an old Norwegian story,” Ingrid says. “There’s a king and a queen, plus a rabbit and a squirrel.”
Traditional Norwegian cupboards with arched, carved tops are built into the living room, and still wear their original paint. The carved, wooden rocking cradle is an old family piece. Brian Vanden Brink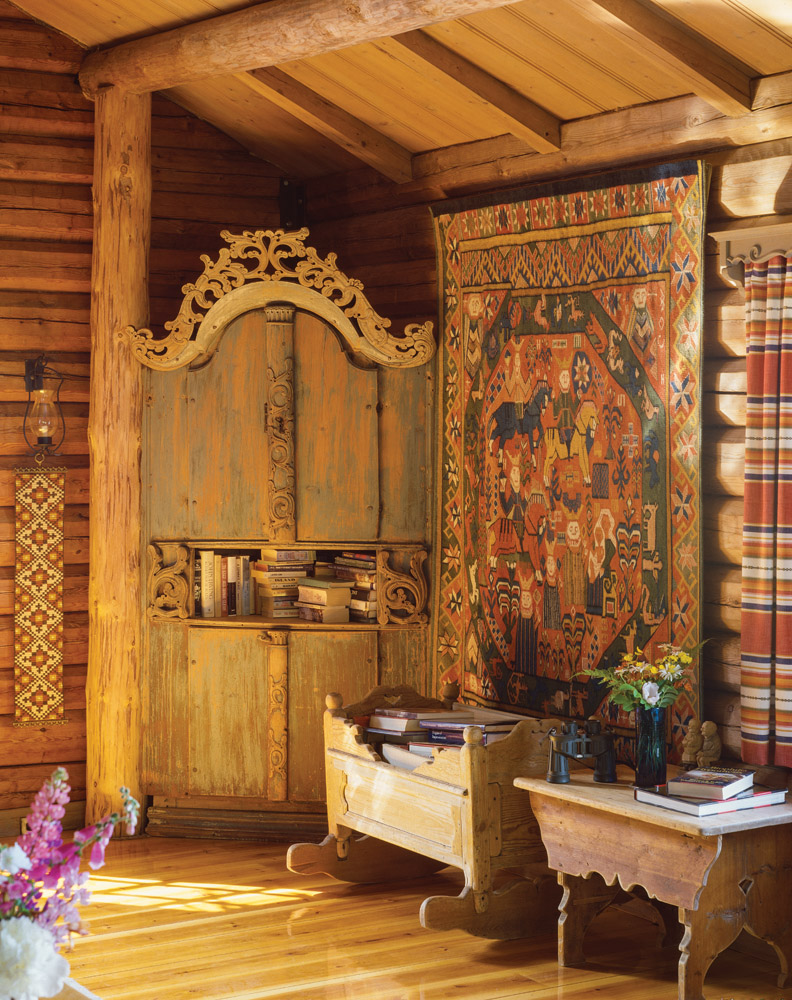
Built-in box beds are another historic Scandinavian element. “The beds in the master and guest bedrooms still have the original grey and green paint applied in Norway.” Doors, built-ins, and window and door casings, too, wear old coats of red, green, and blue paint.
The master bedroom’s built-in box beds fill one wall. The beds, the adjoining cabinets, and a mirror wear their original pale grey and blue paint. Brian Vanden Brink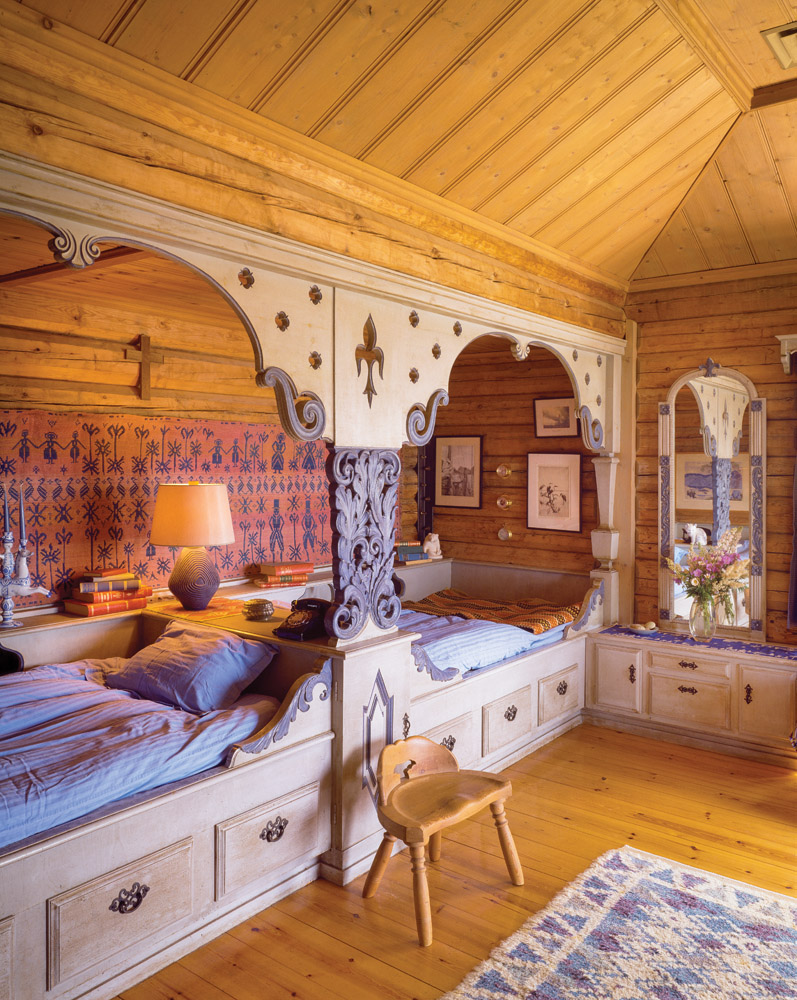
The log cabin’s seaside location makes for constant maintenance. It was built with second-growth logs that don’t have the resilience and strength of old-growth wood, the sisters explain, and the damp winds coming off the ocean promote rot. They treat the exterior surface of the logs with a mixture of pine tar and linseed oil. The grass growing on the sod roof gets quite tall, so periodically someone goes up there and mows it with a scythe. The sod is an intrinsic element of the log cabin’s construction.
Two steps lead down to the bedroom hallway from the brick-paved entry. Bedroom doors and their frames are decorated with traditional Norwegian folkloric painting. Brian Vanden Brink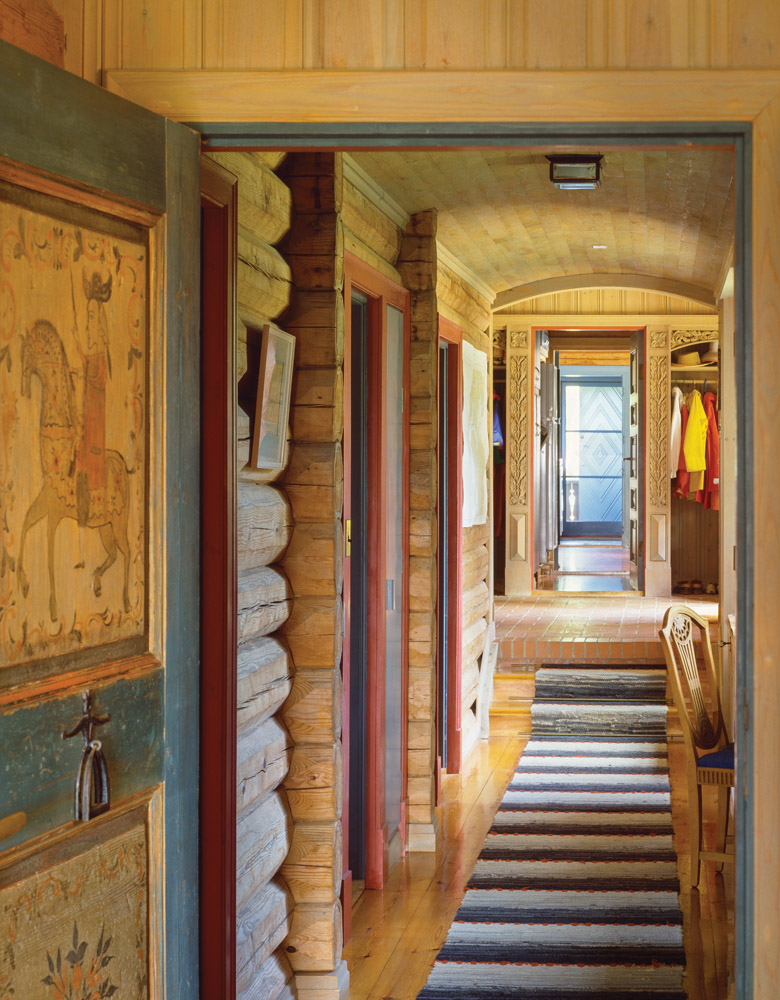
Furnishings run a centuries-spanning gamut of Scandinavian design, from furniture decorated with Norwegian rosemåling to streamlined pieces from the mid-20th century: “One cupboard dates to the 13th century. The big table at the kitchen end of the living room has an antique base and a new pine top. All are family pieces brought from Norway.”
Rural Scandinavian houses have traditionally been accompanied by wood-burning saunas. This one has a cupola that contains a bronze bell. The enormous roof slates, too, came from Norway. Brian Vanden Brink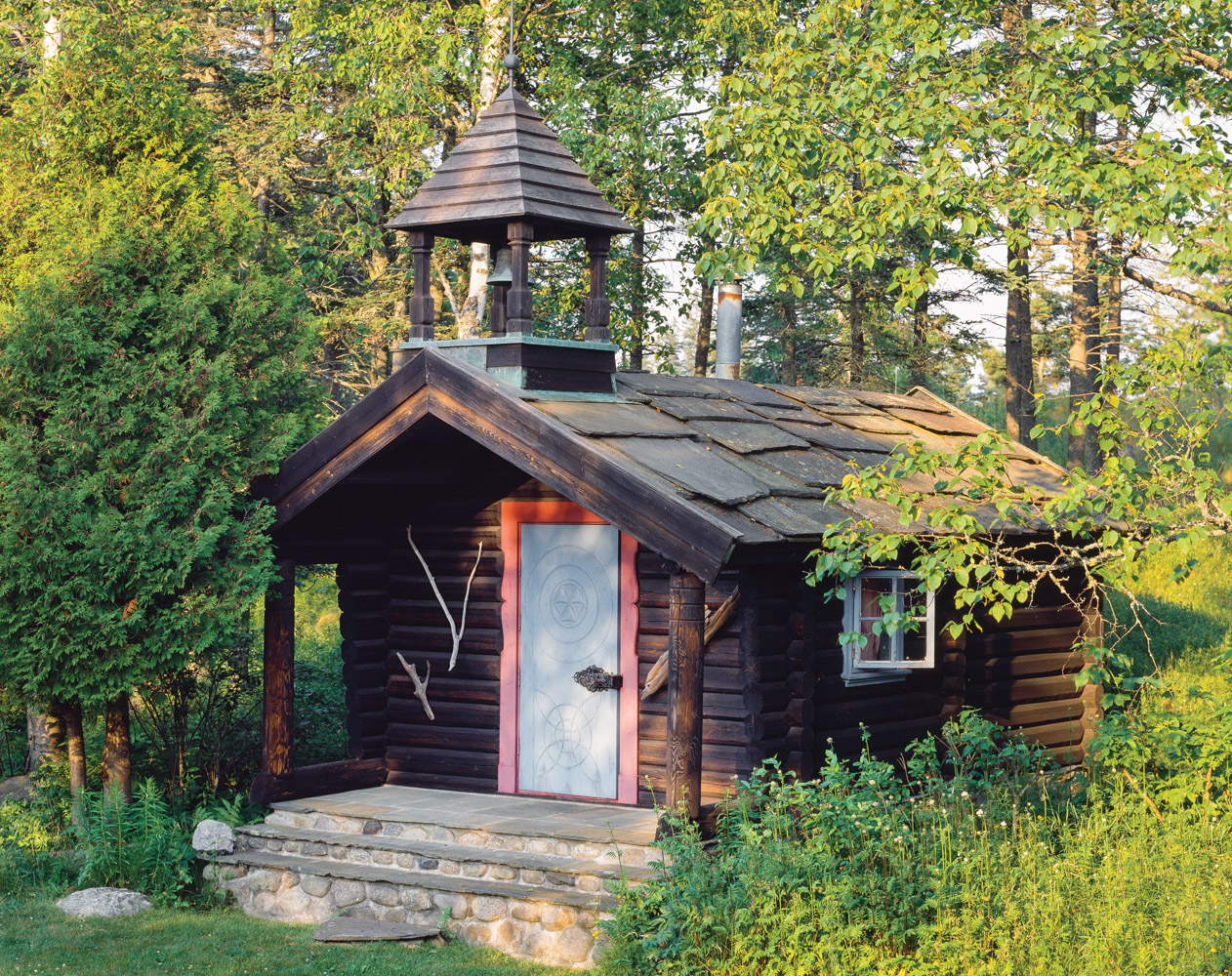
When the sisters’ grandmother built the house, she intended it to be used year-round. “She wanted it to be a center for painting and crafts,” say the granddaughters, “with people coming here for lessons and workshops. That’s hard to do on an island in Maine in the winter. With time, it became the family’s summer cottage, although we use it right up until winter. Fall is especially beautiful here.”
Off the master bedroom, an elevated bit of land provides space for a small patio with an enormous view. Brian Vanden Brink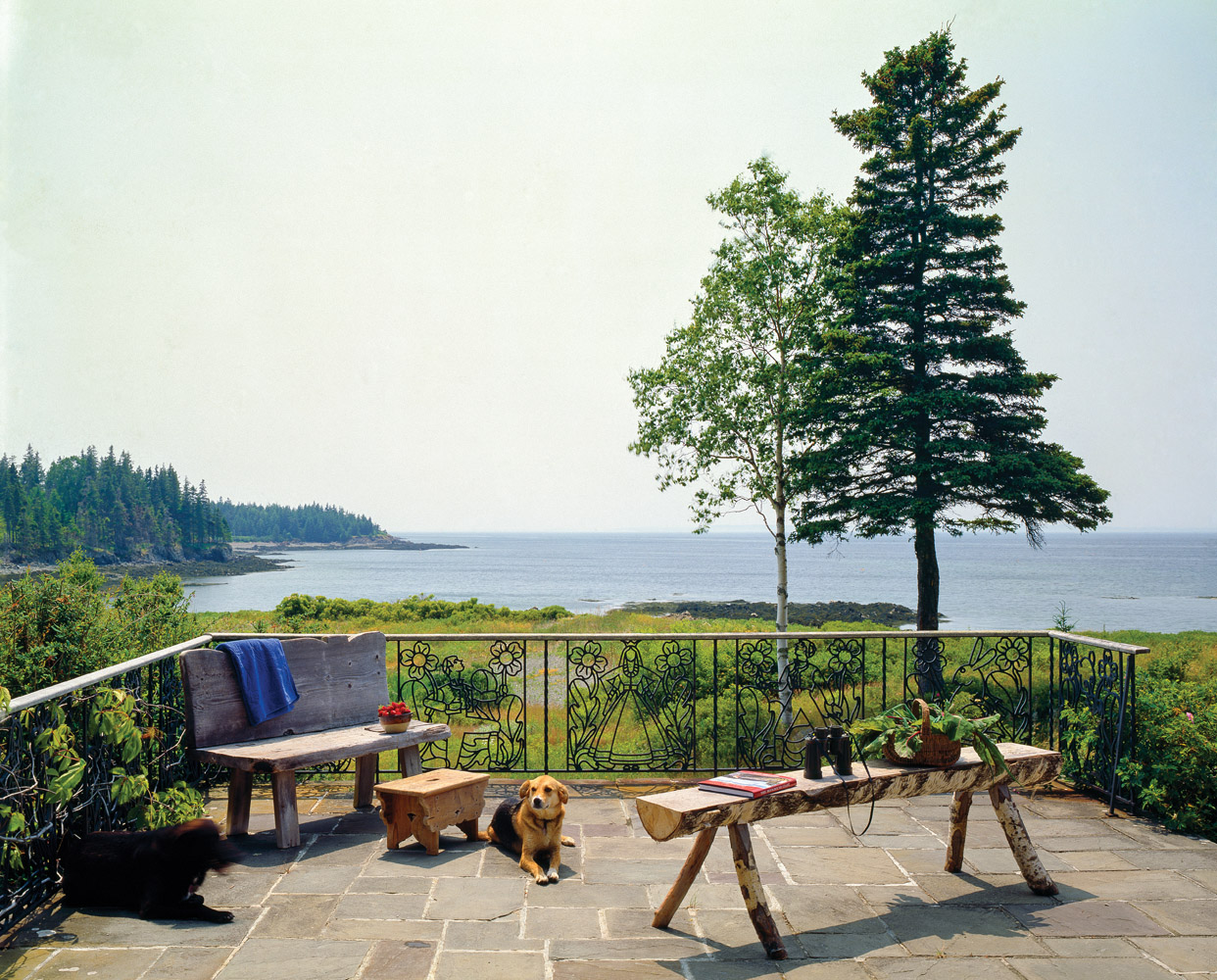
Tour a Scandinavian Storybook house







