Cape Cods are short, stout, and simple to the point of austerity. Nevertheless, they evoke powerful images of warmth and comfort, integrity and safety. A true colonial type widely copied to this day, the Cape Cod says “home.”
The Two Styles of Capes
There are two Cape Cod styles, really: the originals, modest and practical houses built from 1690 until 1850 or so; and the homey Colonial Revival Capes of the 20th century.
The originals were most often half or three-quarter Capes, shingle-clad, sited to take advantage of the sun’s rays, their interiors centered on the hearth-warmed kitchen.
Revival houses, neat and nostalgic behind their white picket fences, are most often symmetrical full Capes, often clapboarded and shuttered, painted white, with more formal and flexible floor plans.
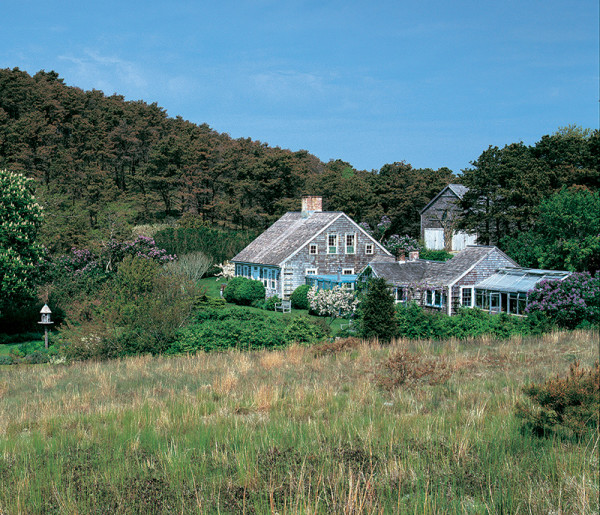
Full Cape with accretions, ca. 1750 and later, Truro, Cape Cod, Mass.
Taylor Lewis
A History of the Cape Cod House
The term “Cape Cod House” was used as early as 1800, in a comment by Yale College president Timothy Dwight on a visit to Cape Cod in Massachusetts. Even by then, the type had spread; by 1740, such houses had been built throughout most of New England, and also on New York’s Long Island. By 1790, Cape Cod design had made its way into southern New York State. Homesteaders brought the Cape Cod house with them to central New York, to the area around Lake Erie, and by 1830 into Ohio and Michigan.
Regional variants with gambrel and bowed roofs (for headroom), and sometimes with small dormers (for added light in the loft space), appeared in Massachusetts and Connecticut. As the house type was brought west during the early 19th century, builders added popular Greek Revival details. Inside, the earliest houses were spare and simple, with floors and furnishings of pine.
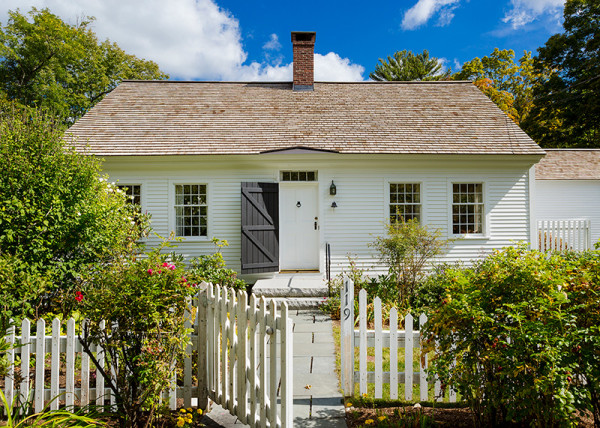
An 18th-century original Cape Cod design cottage.
Greg Premru
Although Victorian styles eclipsed the plain Cape, these houses came back, in greater numbers than ever, during the Colonial Revival of the 1930s, often larger than the originals and with different framing methods, interior plans, staircases, and details. Owing to the romantic associations of 18th century models and the ubiquity of 20th century Capes, this is arguably the most recognized house style in America.
Read more About Cape Cod Design:
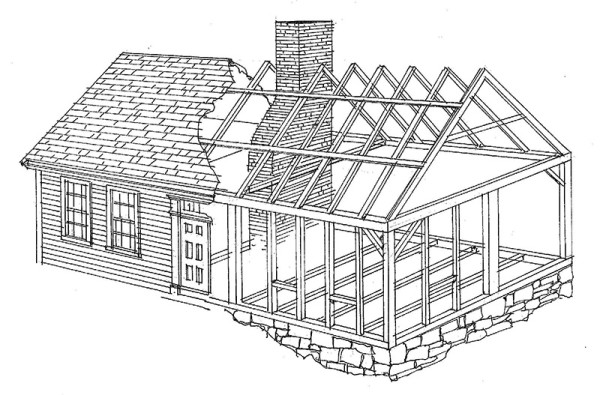
Post and beam construction connects the early Cape to its central chimney.
Illustration: Rob Leanna
Hallmarks of Cape Cod Design: side-gabled, single pitch
- Steep roof: side-gabled, single pitch
- Center chimney; ubiquitous in early examples
- Shingle-sided, and sometimes clapboarded on the front façade with shingles elsewhere
- Unornamented except for the entry door, which might have a simple transom, fanlight, pilasters, or sidelights. Later examples had austere Greek Revival trim, as on lintels.
- Windows often go to the roofline in early examples, attesting to the low ceiling height
Variations of the Cape
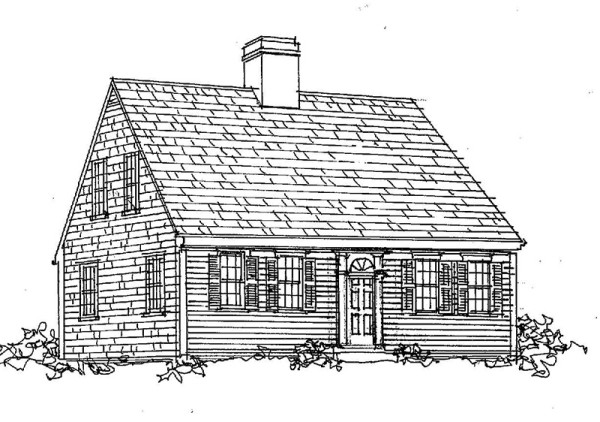
Full Cape (or Double Cape)
Illustration: Rob Leanna
Full Cape (or Double Cape)
Apparently the quintessential Cape Cod house, full Capes were actually rare in the 18th century. Those that existed belonged to the most accomplished settlers. They have a steep pitched roof and a symmetrical five-bay façade with a generous entrance door centered on the massive chimney.
_______________________
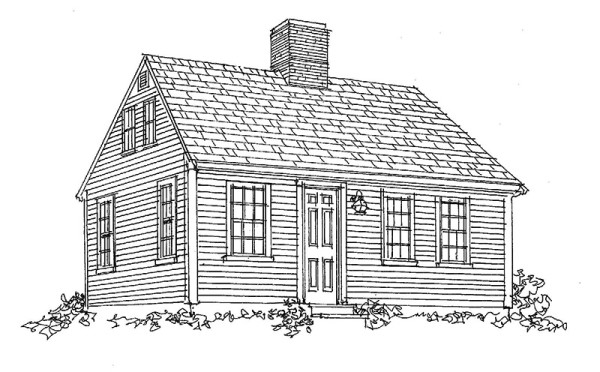
Three-quarter Cape.
Illustration: Rob Leanna
Three-Quarter Cape
Although seldom copied in the Cape Cod revivals that would come many decades later, the three-quarter Cape was a mainstay of 18th- and early-19th-century New England. On the three-quarter Cape as well as the half Cape, the entry was offset slightly from the chimney.
_______________________
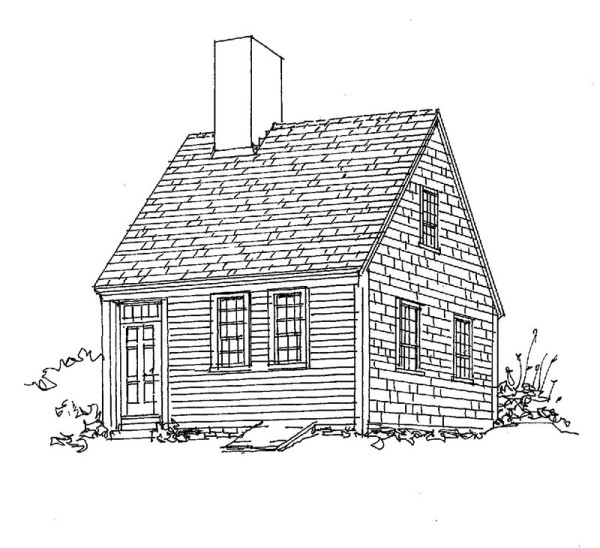
One-Half Cape.
Illustration: Rob Leanna
One-Half Cape (or Single Cape)
The starter house of its day, the half Cape often evolved through subsequent additions into a three-quarter Cape and on to a full Cape as its occupants’ families and fortunes grew. Nevertheless, examples remain throughout New England.
________________________
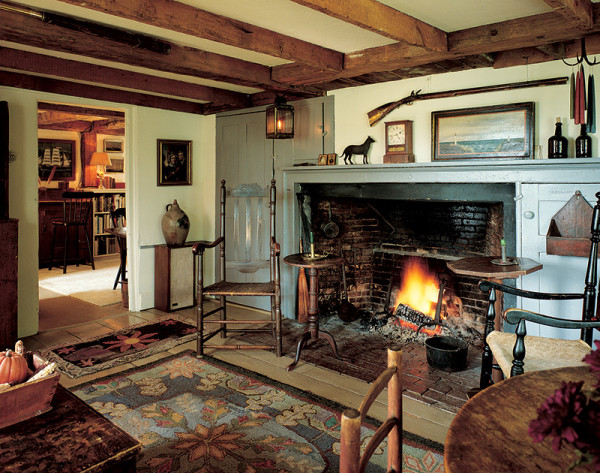
Keeping room in a Cape Cod house in coastal Maine, built 1819.
Brian VandenBrink
Inside the Cape
The typical full Cape floor plan shows the importance of the keeping room (the kitchen/living/family room):
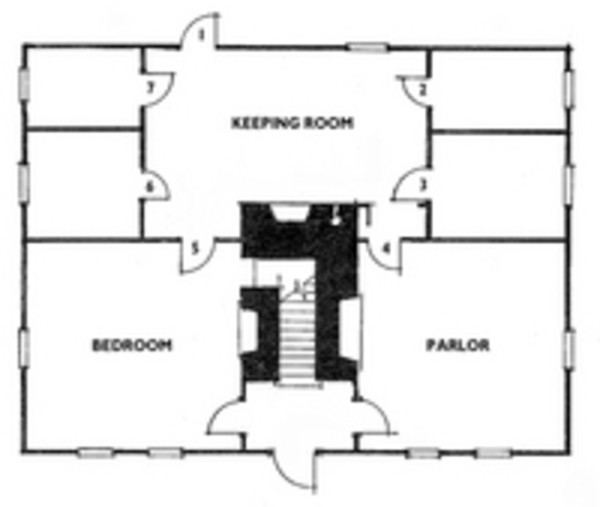
A floor plan for a typical Cape Cod home.
The keeping room typically has seven doors. The first is the back door, the second opens to a storage pantry, the third to a small bedroom, the fourth to the good parlor, the fifth to a larger bedroom, the sixth to an extra room that might be used for a hired hand, a child, or an ill member of the household. The seventh door opens to a cold pantry.
Inside, the earliest houses were spare and simple, with floors and furnishings of pine. Wide plank floors might be painted in a reddish-brown or pumpkin orange, and spattered. As the house type was brought west during the early 19th century, builders added popular Greek Revival details, inside and out. Later, trade brought oriental rugs and china.
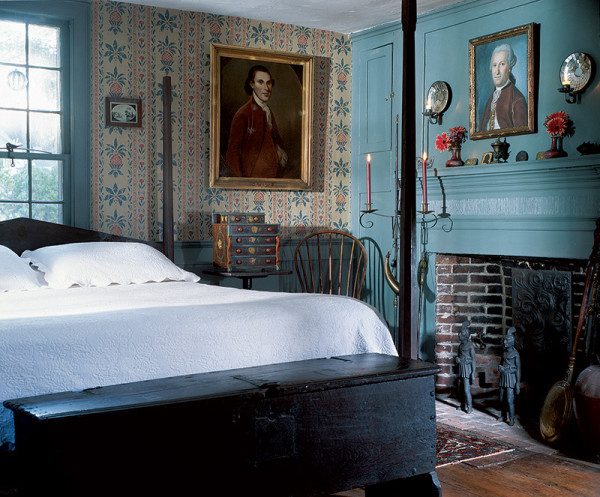
Bedroom in a Cape Cod home.
Franklin & Esther Schmidt
Recommended Reading
The Cape Cod Cottage
By William Morgan (Princeton Architectural Press, 2006)
An expanded essay on the charms of the originals, with both archival and modern photographs. Very good bibliography.
A Book of Cape Cod Houses
By Doris Doane (David R. Godine, 2007).
The history of the Cape from wind-beaten shingled dwellings in New England to the mainstay of the postwar building boom. Covers 720-square-foot Levittown examples as well as the sprawling Capes of Concord. Pencil drawings show floor plans, rooms, and exteriors.
The Cape Cod House
By Stanley Schuler (Schiffer, 1982)
The development of the Cape from New England originals through multi-winged versions of the 20th century.
Big House, Little House, Back House, Barn
By Thomas C. Hubka (Univ. Press of New England, reissued 2004)
Rural houses and farmsteads, many early 19th-century and some with a Cape at center. A fascinating and seminal book about vernacular architecture.







