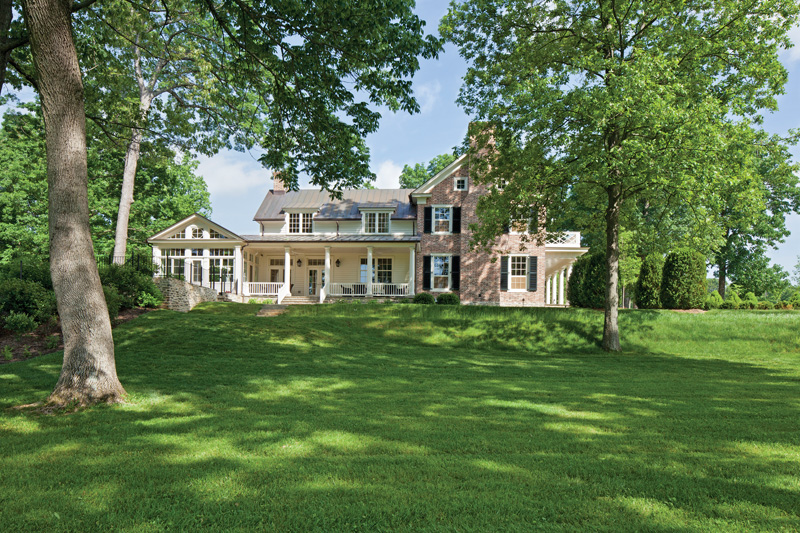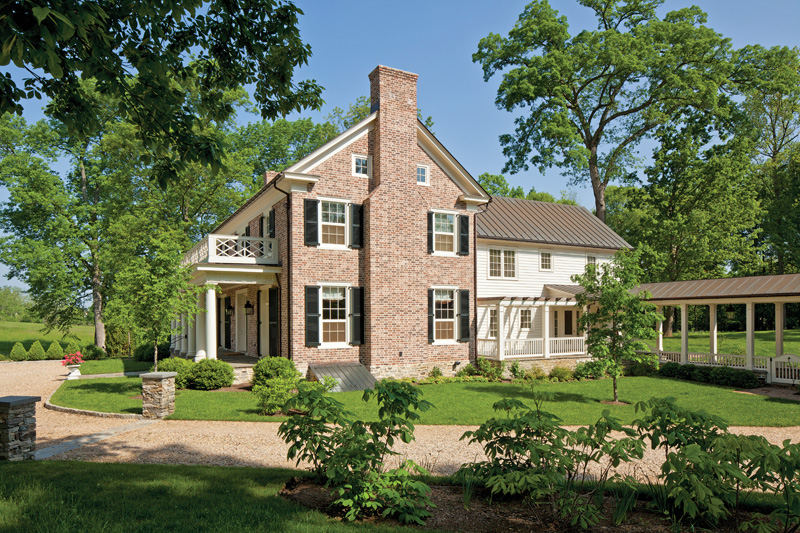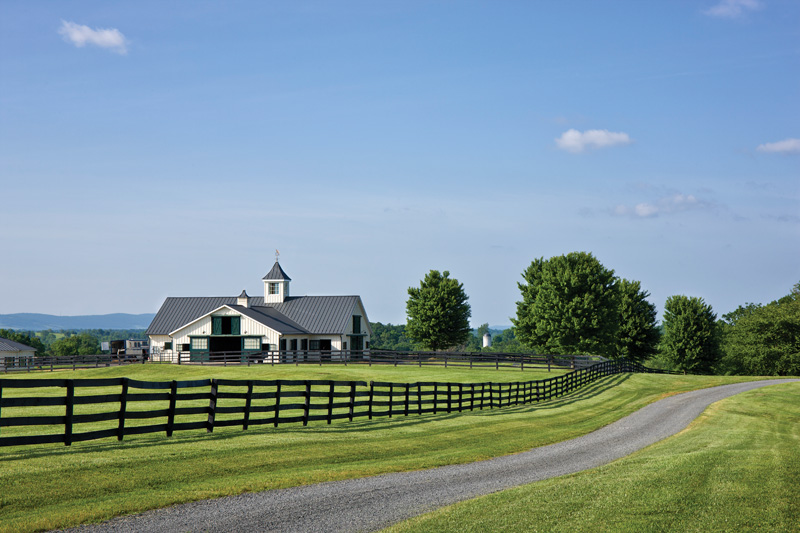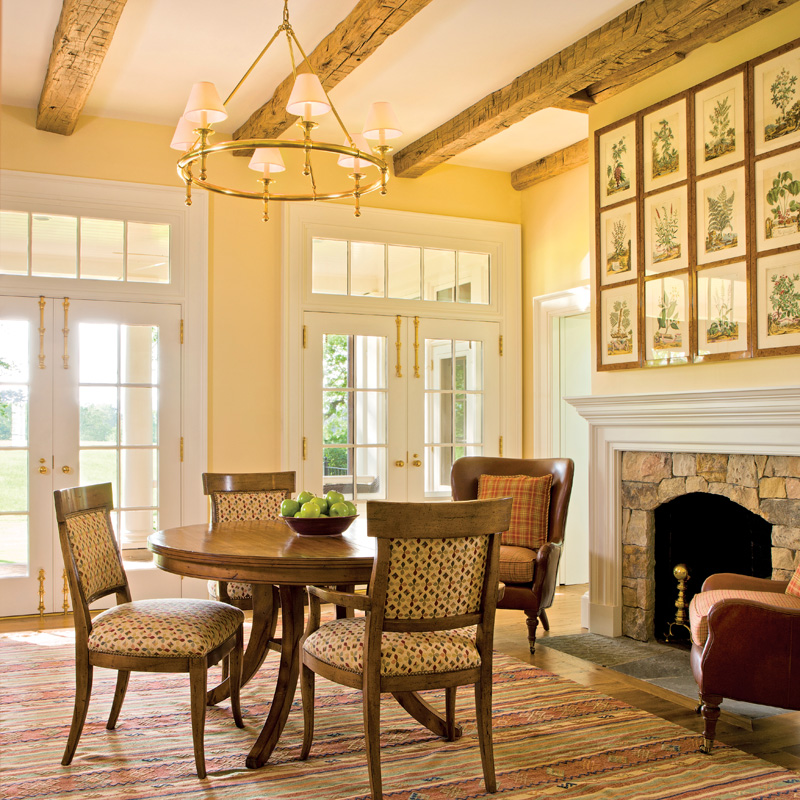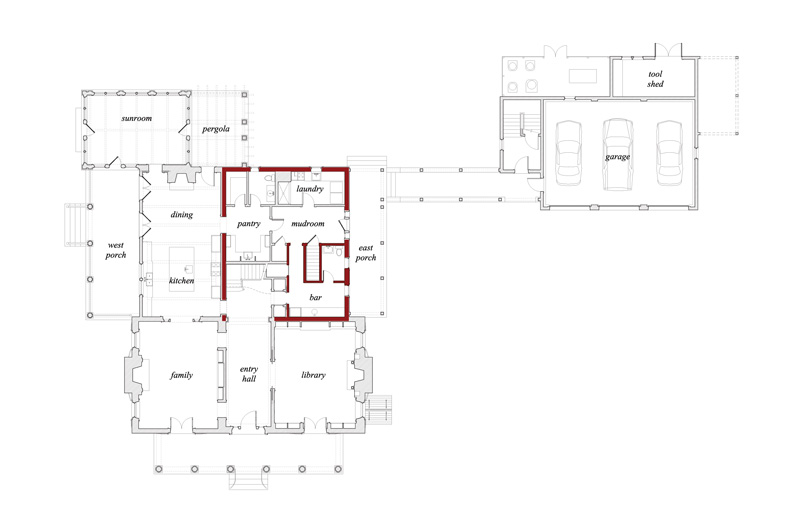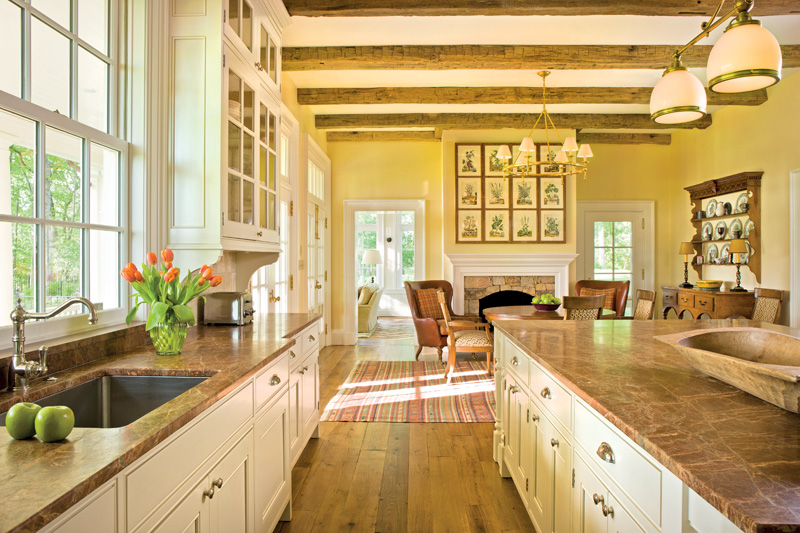Photos by Gordon Beall
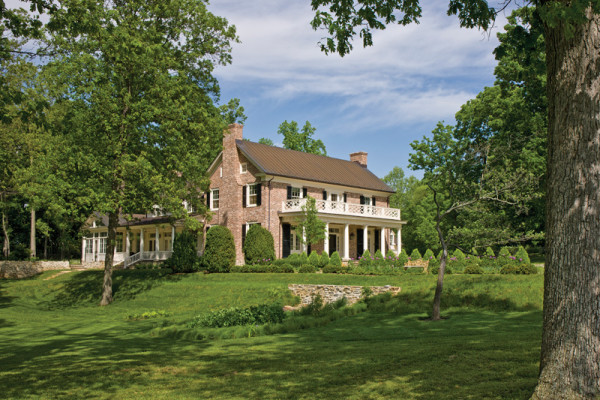
The view shows the new two-story brick main block addition and the new one-and-a-half-story white clapboard wing.
The phrase “age is relative” usually applies to people, but houses qualify too, particularly if created by those who are adept at new-old design. When the decision was made to incorporate a charming existing cottage into the layout of a brand-new farmhouse—the centerpiece of a 140-acre working horse farm in northern Virginia’s Fauquier County—architect Mark Buchanan deftly merged native structure with newcomer plans.
“When my clients bought the farm, they wanted to make it their own and build a new home but one that looked as though it had always belonged,” says Buchanan, a principal of Neumann Lewis Buchanan Architects. In assessing placement options, the architect and clients were drawn to one spot in particular: the site of one of the property’s existing three cottages. “Surrounded by magnificent oaks and hickory trees, the plot represented the potential for a nice, settled feel, versus a more barren horse pasture,” explains Buchanan.

The stairway occupies a quarter of the original cottage plan to serve as the link between old to new.
Finding the three-bedroom cottage perfectly sound, yet knowing full well it was much too small to fulfill the owners’ request for large, gracious rooms and high ceilings, Buchanan presented a creative solution: build the main home as an addition around the mid-1900s structure. After careful consideration, the couple agreed, and the rest is
history, or rather, history re-imagined.
Now a square wing in the rear of the home, the old farmer’s cottage, completely reworked from top to bottom, including door and window locations, houses a mud entry (connected to the garage by a covered breezeway), laundry room, pantry, and bar. Upstairs are two bedrooms and one bath. Buchanan’s sleight of hand at merging the two buildings so successfully earned his firm a 2016 Palladio Award for “Residential Adaptive Reuse/Sympathetic Addition.”
From the front, the new classic farmhouse, constructed by Potomac Valley Builders, refers back to the Jeffersonian, Federal-style brick farmhouses common throughout northern Virginia. (In fact, significant architectural precursors like Oak Hill, James Monroe’s mansion in Aldie, and Long Branch Plantation in Millwood are close by.) The Flemish bond brickwork, operable wood shutters, and formal portico contribute to the façade’s newly created historic charm.

The new entry hall takes its cues from 18th-century farmhouses.
The Doric order established in the portico continues inside and is particularly evident in the wood paneled library. Its millwork, including the heart-pine mantel, was modeled after designs culled from Monticello. “My client went to the University of Virginia for graduate school, and we discovered we are both fans of Thomas Jefferson’s architectural work,” explains Buchanan. “Using the Historic American Buildings Survey (HABS) catalog drawings, we took molding profiles from Monticello and scaled them down to be in proportion with the room.”
Thoughtful details include the application of mutule blocks, studded with guttae, to the library’s cornice. “You’d expect to see them outside on the portico,” notes Buchanan, “but we contrived a story that, at some point in the past, hypothetical owners might have brought them inside to add a bit of formality to the library.”

The living room furnishings and fabrics are in keeping with traditional country houses.
Further complicating the new home’s imagined history, Buchanan added a clapboarded block of living spaces to the rear that mimics the look of a 19th-century addition. Inside, the reclaimed cottage and its functional areas take up one square to the east while the kitchen, open to an informal dining area with stone fireplace, faces west, towards the Blue Ridge foothills.
“The clients wanted a big, country feel to their kitchen,” says the architect. Working with Jennifer Gilmer Kitchen & Bath and interior designer Laura Chester, they achieved a warm, informal feel to the large gathering space with wheat-colored walls and brown marble countertops that complement the rough-hewn beams above and reclaimed oak floors (sourced from Baba Wood Floors) below.
Appropriately enough for a rambling new-old farmhouse, the first floor includes one more rear wing: a sunroom, complete with exposed cedar beams and rafters, where the clients spend most of their time. Describes Buchanan: “From this spot, positioned on the home’s back corner, they can view three-quarters of their farm. They can see their gardens, the pool, and anyone entering the stables…it’s a panoramic view that includes the mountains in the distance.”
Besides the main house, Neumann Lewis Buchanan Architects also renovated an existing stable and added exercise rings, an indoor/outdoor jumping arena, and an equipment barn to the farm, which specializes in raising hunter-jumper breeds. Meanwhile, the other two cottages are still in use: the horse trainer lives in one while the other is reserved for guests.
The process of making the farm their own required that some features change; however, the pastures, the views, the smells, the history, the sense of family all remain. To the owners, as well as Buchanan, the best kind of change is adaptive to what’s already succeeded, camouflaged by research and respect, and, as a result, very difficult to see.



