For decades, this 850-square-foot house had been a poorly maintained rental property in a National Register neighborhood in Lawrence, Kansas. It had been on the market for an unreasonably long time, despite its coveted location near the historic downtown.
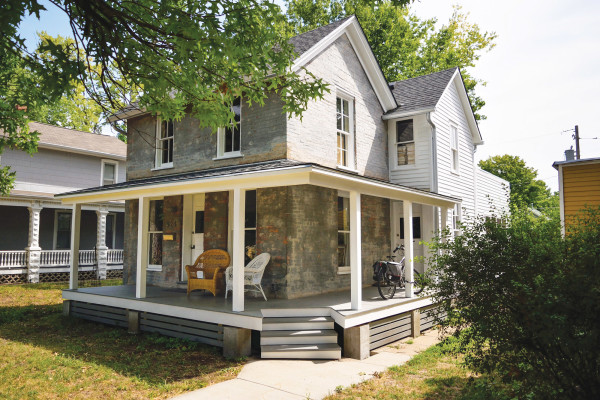
Asbestos shingles were removed to reveal the 1871 brick structure and the 1905 wood-framed addition. Evidence showed that a wraparound porch had connected the front door to the kitchen. Work included repointing brick walls; repairing siding and replacing damaged material with new cedar clapboards; repairing eaves; removing stucco from the stone foundation.
David Sain, Rockhill and Associates
When we first toured the house, it was the weak link on a block of distinguished homes. In the mid-20th century, the original porches had been removed and the house covered with asbestos shingles. Inside, holes had been brutally blasted through walls to add services.To make it easier for renters to share the house, a second arm was added to the existing staircase at the landing midway to the upper floor. The historic flooring was covered with carpet and vinyl and the walls with cheap wood paneling.
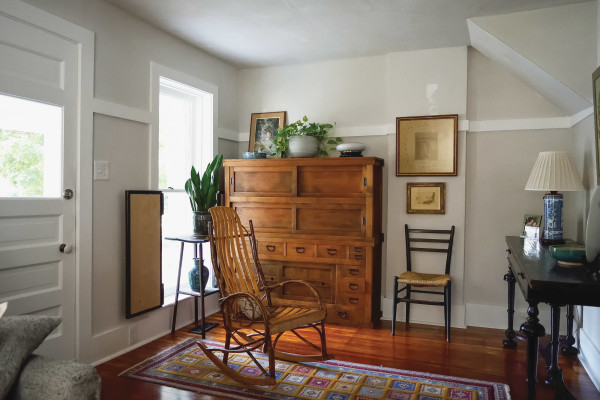
A flat rail and appropriate baseboard give the living room pleasing proportions.
David Sain, Rockhill and Associates
Our house had been deemed “non-contributing” to the historic district, meaning it was ineligible to qualify for preservation tax credits. David Sain, of the design–build firm Rockhill and Associates, worked with the local Historic Resources Commission and the city of Lawrence to get a partial-demolition permit, allowing removal of the siding and wall coverings, the carpet and vinyl flooring, partitions and cabinets. We found oak and fir tongue-and-groove flooring throughout. Though damaged and neglected, much of the original 1871 plaster (applied directly to the brick) was intact. In the 1905 wood-framed addition, plaster was on wood lath. We’d learned that the original house had been built by the plasterer J. Whiteside, which made preserving its plaster an even higher priority.
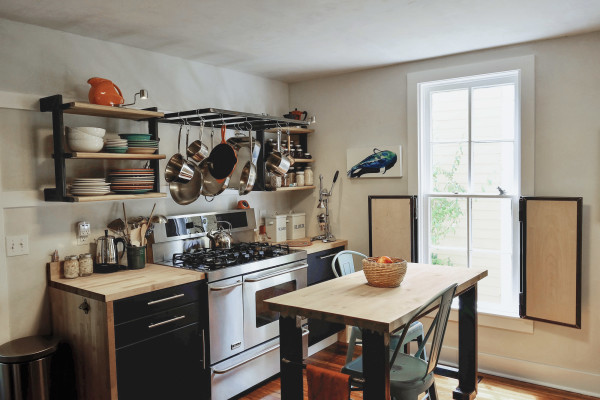
The kitchen is next to the living room.
David Sain, Rockhill and Associates
After exploratory demolition, the building was deemed a contributing structure, so work was eligible for tax credits if it met the Secretary of the Interior’s Standards for the Treatment of Historic Properties. Design of the new work led to lengthy negotiations with the Lawrence Historic Resources Commission and the Kansas State Historic Preservation Office. The new porch follows the ghosting of the original wraparound, the shape of which was shown in a plan view on the 1905 Sanborn Fire Insurance Map. As there were no photos, we faced much consternation about the appropriate design and details. In the end, we were required to keep it minimal to avoid upstaging the historic structure.
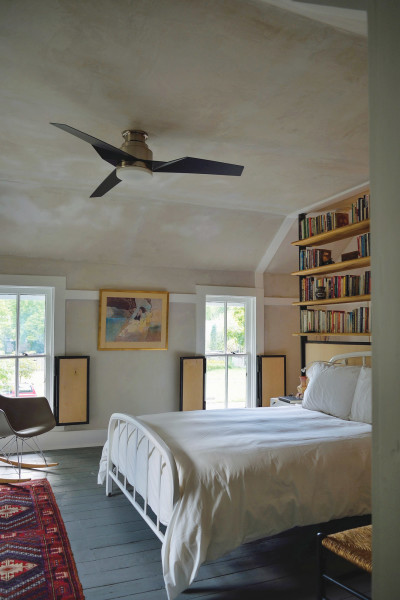
At the top of the stairs, a bookcase lends enclosure to the bedroom.
David Sain, Rockhill and Associates
Rockhill and Associates was there for us from the beginning: they helped us find the house, were our architects, shepherded the preservation through historic reviews, and they did all the on-site work that local code would allow.
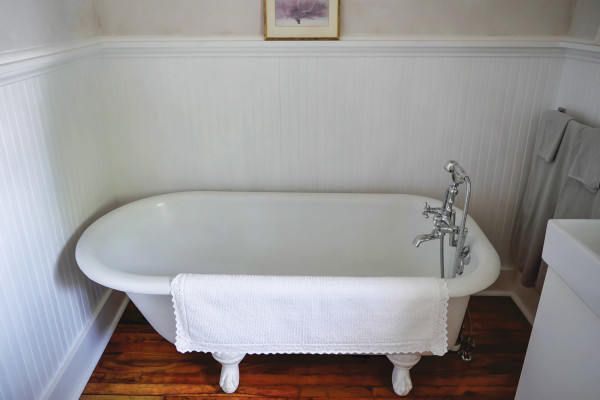
The original bathroom upstairs kept its clawfoot tub.
David Sain, Rockhill and Associates
Resources
architect David Sain, Rockhill and Associates, Lawrence, KS: studio804.com
Related Resources
plaster repair products Abatron Plaster coating system, Krack Kote, mold-making compounds, specialty adhesives & sealants
Specification Chemicals Nu-Wal restoration system repairs & stabilizes damaged plaster
Submit your successful project, large or small, to ppoore@aimmedia.com.







