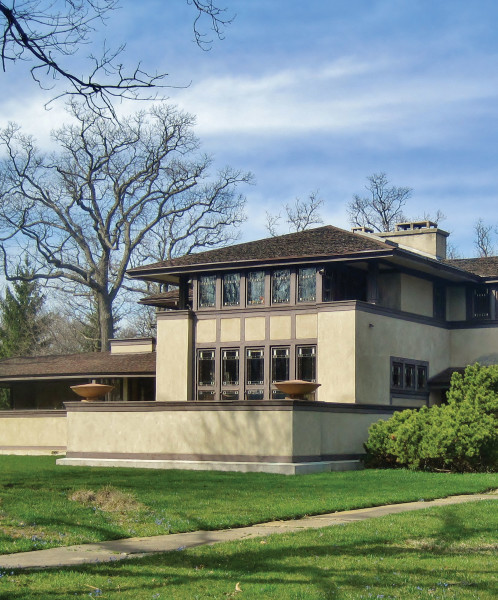
Wright’s breakthrough Ward W. Willits house (1901, Highland Park, Ill.) has a cruciform plan with wings radiating from a cubic core. It is a symphony of horizontal and vertical, indoors and out, architecture and utility.
Teemu008/wikipedia
Prairie School and Prairie-style houses still seem modern in their massing and materials. Dwellings built from Chicago to Kansas City and Des Moines incorporated such Prairie details as grouped windows, a low-walled porch and stoop, and geometric ornament.
Architect Louis Sullivan’s teachings and philosophy were the inspiration for the school of architecture that began in 1890s Chicago. Frank Lloyd Wright set the standards for the genre, which was based on the tenets of the Arts & Crafts movement. (Indeed, Gustav Stickley embraced the designs of the Prairie School, publishing Wright and others early on in the pages of The Craftsman magazine.) Yet it was, on purpose and by design, a Midwestern style, “modern” and “progressive,” and linked to the broad landscape of the prairie.
Believing that Victorian rooms were boxy and confining, Wright—building on such precedent as H.H. Richardson’s designs and those of architects who developed the Shingle Style—redefined the American house, creating open, free-flowing space. These interiors were dramatic and even shocking with their open floor plans (often centered around a large central chimney), their rows of small windows, and their one-storey projections. Architects who worked with and around Wright over the next 25 years developed a style that became prevalent throughout the Midwest, in Minneapolis, Milwaukee, Madison, and Des Moines.
The style’s influence was far-ranging, making it popular from Kansas to Texas and reaching all areas of the country as well as northern Europe and Australia. It revolutionized the 20th-century domestic interior. Lowered ceilings, using a change in level to demarcate space, open planning, and indirect lighting—all of these modern attributes can be traced to Prairie School houses. It helped that the Ladies Home Journal in 1901 published an article with a plan by Wright, with the headline “Home in a Prairie Town.” (Thus was the name coined, cemented by the publication in 1957 of his doctoral dissertation “The Prairie School” by H. Allen Brooks.)
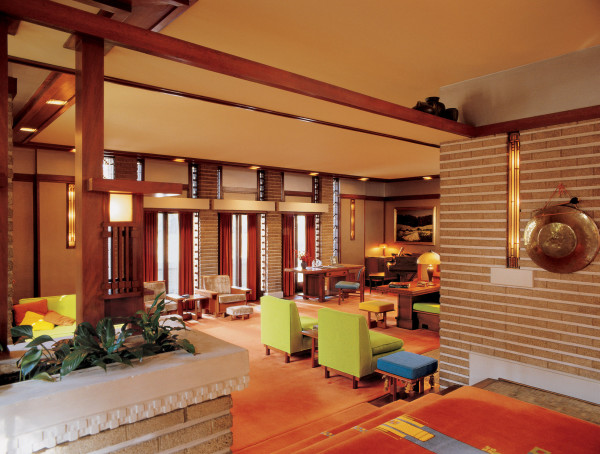
This 1916 FLW-designed house in Milwaukee was redecorated by Wright in 1955.
Craig Dugan
The look spread through pattern books. In Radford’s widely distributed books, for example, many designs featured smooth stucco, horizontal banding, low projecting roofs, Prairie windows, and abstract ornament. The ubiquitous bungalow books published in this same period often included houses labeled “Midwest Bungalow” or something similar, which were clearly derived from the Chicago School. And if half the American Foursquares in the country are Colonial Revival, the other half surely have Prairie lineage: you can see it in their porch roofs and piers, grouped windows, articulated water tables, and detailing.
The Midwest has experienced a surge of interest in Prairie School architecture. The houses are being restored, added to, and copied. Not all of these are famous houses by Wright—or Purcell & Elmslie, George W. Maher, or Tallmadge and Watson. In the period 1900 to 1920, many architects and even spec builders put up homes in the regional style. In a more recent architectural survey, the Prairie Style was picked as the favorite style for “dream houses,” pointing to a robust revival. Low houses with sheltering eaves and open-plan interiors are being built from New England to California.
Wright’s houses were stark and startling when he designed them at the end of the Victorian era. But he was ahead of his time. Now the horizontal informality seems familiar and relaxed.
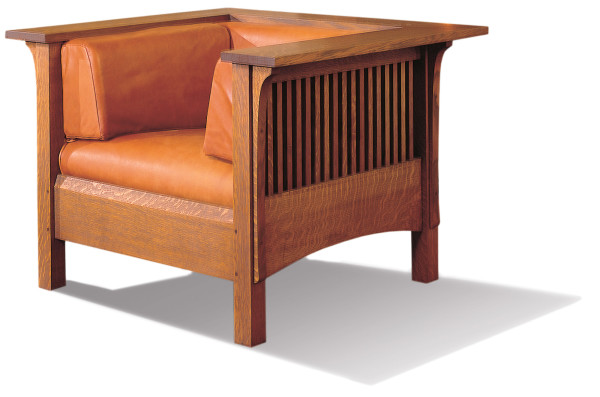
Prairie School furniture bears a strong relationship to Craftsman styles.
Prairie House Interiors
Prairie School interiors are of a piece with the exterior geometry and motifs. Horizontal emphasis, grouped windows (often with geometric leaded glass), and integrated architecture continue inside. Seating, storage, and lighting are often built into the architecture of rooms, keeping them uncluttered. Surfaces are generally plain (not papered) and color schemes are neutral, monochromatic, or analogous (i.e., coral, orange, and persimmon; or blue-greens with greenish blues). Prairie-style motifs found their way into builder’s houses, including foursquares and bungalows, usually in the form of ceiling beams and horizontal woodwork bands, lighting design, and unembellished brick fireplaces.
Prairie School houses introduced innovations that became conventions in later building. Examples include raised hearths, lowered ceilings and level changes within the house, built-in furniture, indirect lighting, open floor plans, and, significantly, the kitchen as an extension of the living area. These modern houses truly changed the 20th-century residential interior, especially in the 1950s and continuing through today.
Prairie Sub-Types
The widely published designs of Prairie School architects affected residential design and more typical houses around the country.
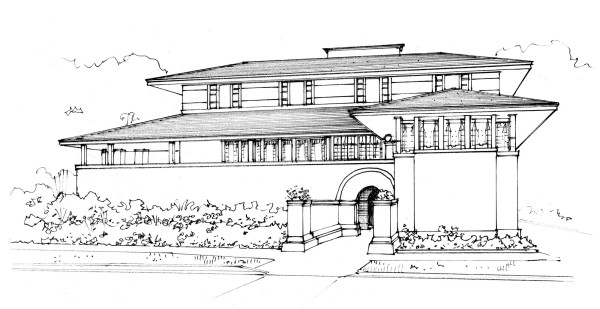
Prairie School
Rob Leanna
Prairie School
The Frank Thomas House, 1901, is among the first of Wright’s mature Prairie School designs in Oak Park, Illinois.
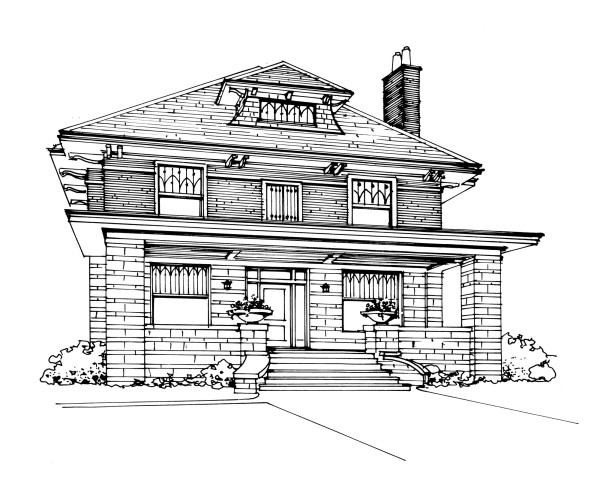
Prairie Foursquare
Rob Leanna
Prairie Foursquare
In the Midwest and elsewhere, many of the era’s American Foursquares incorporated the “modern” motifs and materials of Prairie School houses.
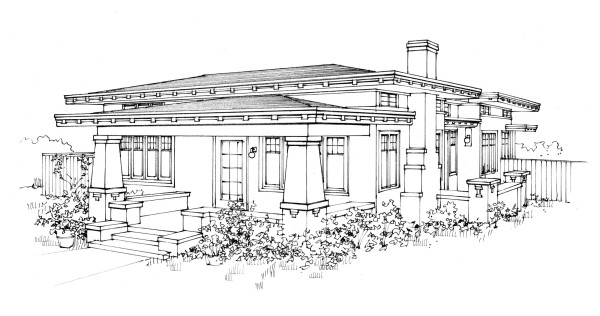
Prairie Bungalow
Rob Leanna
Prairie Bungalow
One-storey with a porch—but this house in California also sports near-flat roofs, stucco, and horizontal planes.
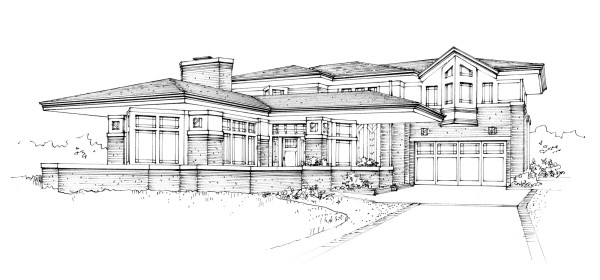
Prairie Revival
Rob Leanna
Prairie Revival
A new house in “Modern Prairie Style” revives recognized forms: a low hipped roof, an enclosed forecourt, Chicago-derived windows, and a prow.







