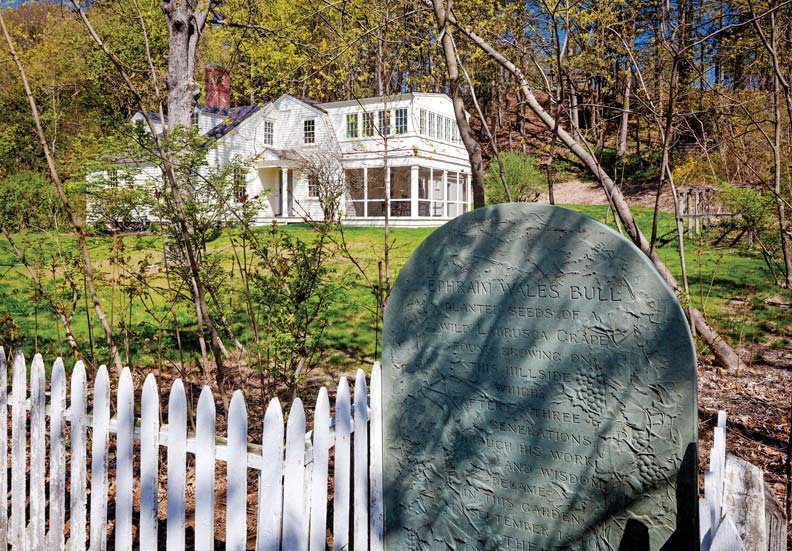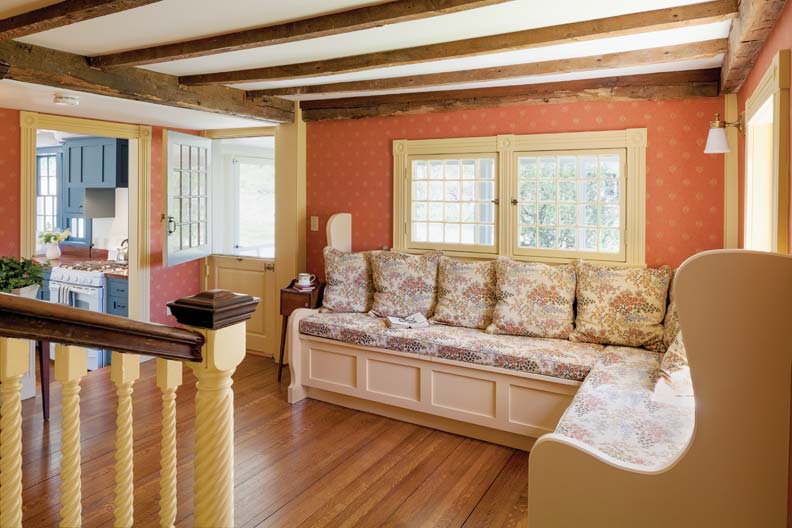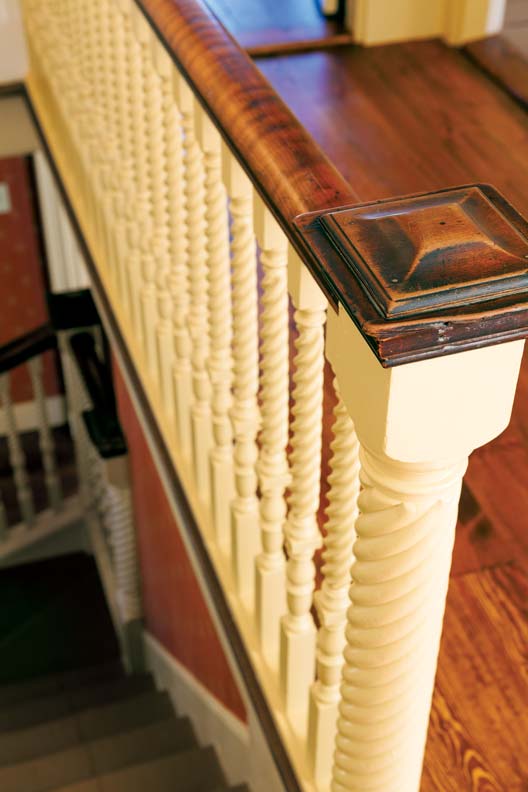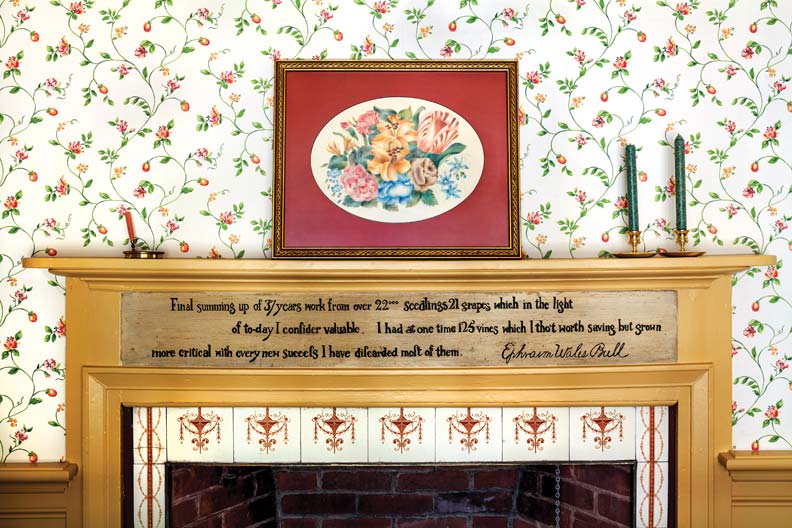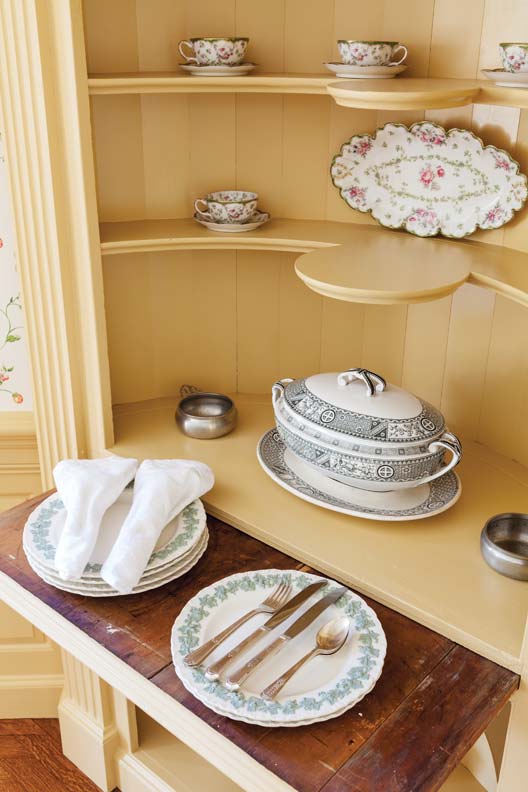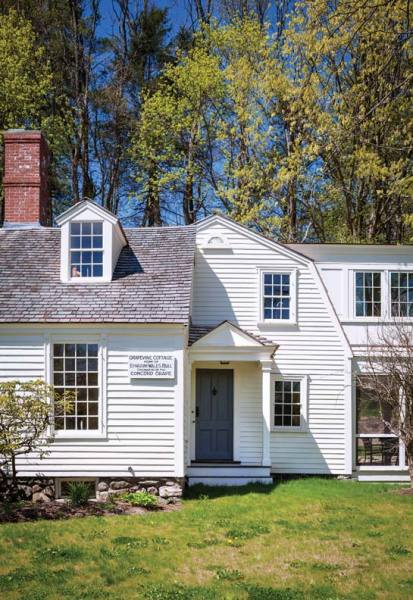
A one-and-a-half-story cape intersects a gambrel-roof cottage; the core of the house is First Period. The porch was added in the 1920s.
Photos by Greg Premru
This National Historic Landmark sits just down the street from Louisa May Alcott’s Orchard House and Hawthorne’s The Wayside. It’s a house with many stories, and it looks it: Three centuries of additions and reconfigurations have left an intriguing floor plan and a complex roofline. Sited on the old Lexington Road, Grapevine Cottage is one of perhaps only 20 remaining First Period, center-chimney cottages in Concord. The original core of the house dates to ca. 1690–1706. (Another one-and-a-half-story Cape just like this one, but without any additions, stands in Concord’s historic Nashawtuc Hill neighborhood.)
Current owners Linda Merwin and Sky Lance began their restoration late in 2010. “We planned to restore many elements,” says Linda, “but at the same time, this was a modernization of the house. We wanted the entire house to be usable.” Many of Concord’s antique homes have large additions that eclipse the original structure; locals call it “mansionization.” Linda explains that they did not want to live in a big modern addition that had a quaint (but unused) old house attached to it.
“We’ve always been drawn to antique houses,” she says. “We appreciate the interiors as well as exteriors, because of the stories they tell. We felt strongly about preserving Grapevine Cottage because of its importance in the history of Concord.”
Certainly, their work was not what’s called in England a “scrape,” which removes additions and elements that don’t fit the period of the “restoration.” Pine flooring and hardware date to the 1700s. The mid-18th-century fanlight window and corner cupboard remain, as does a 19th-century rear wing and a 20th-century porch. That porch had a second story during the 1920s, later removed; a master suite was added above it during the recent remodeling.
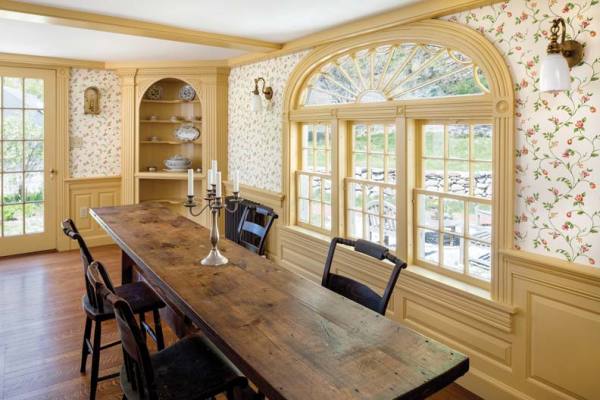
A New Hampshire farmer made the dining room’s country table of wide boards in the 1890s. The hook for his pipe is still under one end.
Contractor Platt Builders introduced new systems: plumbing, electrical, HVAC. The footprint remained the same after the renovation. There was minimal rearranging of the floor plan downstairs, except for a doorway added from the kitchen into the old entry hall or den. Rooms upstairs were rearranged to add a hallway.
The kitchen was rebuilt on the existing footprint in the rear wing. But the floor had to be lowered about six inches: “Before, my husband’s head touched the ceiling,” says Linda. The design is simple, not a re-creation but in keeping with the old house. A Kohler farmhouse sink is set into walnut countertops built by Platt Builders craftsmen. The “island” is an antique English monk’s bench.
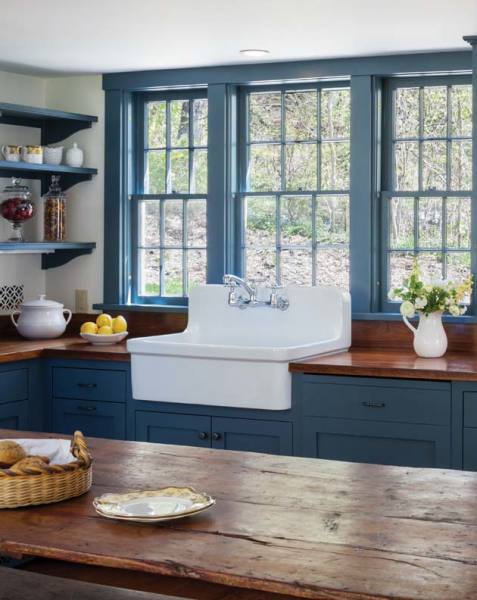
In an existing addition, the floor was lowered for the new kitchen, which has custom walnut countertops.
Just beyond the house is the hillside where Ephraim Wales Bull (1806–1895) cultivated the Concord grape, which he introduced to the Concord Horticultural Society in 1854. A trellis against the wall supported the original Concord grapevine; the vine currently found on the property is a shoot from the old root.
After Bull’s death, the property was purchased by children’s writer and preservationist Harriett M. Lothrop, author of the Five Little Peppers books (writing as Margaret Sidney). Lothrop renovated and added to the house at the turn of the 20th century; it is she who named it Grapevine Cottage. Lothrop added the inscriptions over the fireplaces, which she excerpted from Bull’s journals. Over ensuing years, the house had a variety of owners and uses, and served as a teahouse, a restaurant, and a private residence.
During changes in ownership and use, the house retained its New England white-painted exterior. Linda Merwin says they had no intention of changing that now. “But with this restoration, the color was softened somewhat,” she adds. “We used Gropius White from Benjamin Moore. It ties the house together, and looks good in snow and in summer.”



