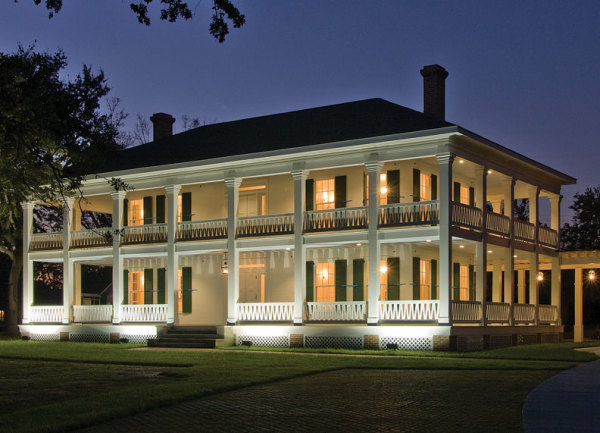
Grass Lawn—so iconic that it graces the City of Gulfport’s official logo—stands once again along the town’s beachfront. (Photo: Courtesy of WHLC Architecture)
Katrina destroyed the original Grass Lawn, leaving hardly a trace of the mansion that was built around 1850 by a wealthy surgeon and landowner. It was one of thousands of tragedies the storm left behind. Officials of the City of Gulfport, which owned the house and operated it for weddings and receptions, decided to rebuild Grass Lawn exactly as it was before the storm. They assumed its classic lines and relative simplicity would make for a straightforward project.
It wasn’t quite that easy.
Gaining Support
“Normally we don’t recommend reconstruction,” says Ken P’Pool, director of the Historic Preservation Division of the Mississippi Department of Archives and History, which ultimately oversaw the design. This idea is based on the theory that resources are scarce and are better devoted to existing historic properties. “But we believed that with this particular property and this particular disaster, it deserved special consideration.”
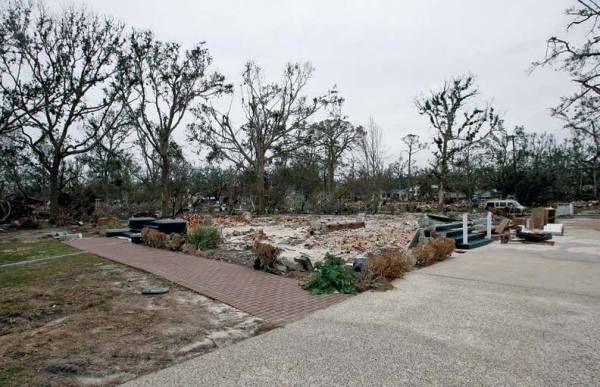
After Katrina, Grass Lawn was little more than a footprint along the oceanfront. (Photo: The Sun Herald)
For historians as well as Gulfport residents, Grass Lawn was a rare touchstone of the coast’s antebellum past, already diminished by previous hurricanes and new casinos that had popped up along the beachfront.
Rebuilding Grass Lawn looked like smooth sailing at first, with $1.6 million quickly assembled through a combination of insurance, aid from the Federal Emergency Management Agency (FEMA), and a special federal fund of $500,000 approved by Congress specifically for Grass Lawn. The last amount was intended to make up the difference between FEMA’s bare-bones reconstruction guidelines and the level of attention required to rebuild Grass Lawn according to the Secretary of the Interior’s standards.
Getting funding, it turned out, was the easy part. The project hit its first roadblock when it came time to get approval from the Gulfport City Council. One council member vociferously objected to rebuilding, arguing that Grass Lawn was a reminder of the slave-owning South, and there were many more serious needs in the city ravaged by Katrina. That evening, with a mere quorum of the council present, the project was voted down. Only later did public uproar prompt the full council to meet again and vote to approve reconstruction of the house, long regarded as one of the Gulf Coast’s most important architectural landmarks.
Digging Up Details
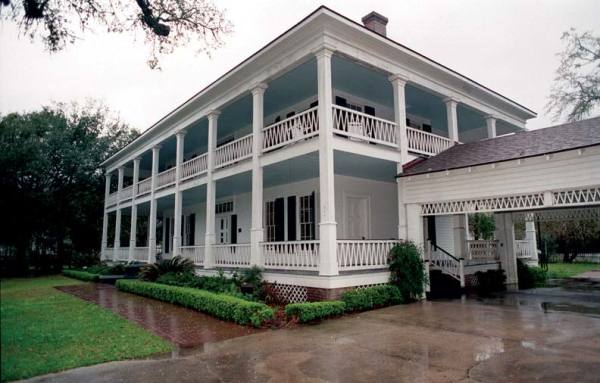
Grass Lawn, as it looked before Hurricane Katrina. Preservation specialist Ron Miller guesses that the more delicate railings shown here were added in 1969, after Hurricane Camille. (Photo: The Sun Herald)
Exactly re-creating a 160-year-old house is a daunting prospect. In this case, state preservation experts and the City of Gulfport agreed to forgo unseen aspects of authenticity such as hand-hewn timber and pegged joinery, and concentrate on visible elements. The new house would have modern framing and mechanical systems, and meet up-to-date code standards. But exposed elements would be replicated with a verisimilitude that eluded even the pre-Katrina original, which had been renovated and altered over time.
The design of the house—a box with two identical stories, three rooms wide and one deep—was straightforward, and the detail was mostly geometric. But the preservation team knew that re-creating the house wouldn’t be as easy as it seemed. While Grass Lawn’s vernacular style meant uncomplicated lines and ornament, it also meant that it was builder-designed, without any known architect and absolutely without surviving drawings. Later plans used in recent restorations were found, but they lacked the level of detail needed to re-create moldings and other details.
What followed was a thorough exercise in forensic architecture at a level rare even for the state specialists, who usually have remnants, if not old plans, to go on. In this case they had photographs, some from the federal Historic American Buildings Survey (HABS), which shot Grass Lawn in 1978, and others that had survived from various sources. Piecing these images together with historical descriptions and drawings collected from a series of previous restorations, they were able to reassemble the house piece by piece. “It was like a Sherlock Holmes story,” says P’Pool. “We were looking for minute clues to reproduce the smallest details.”
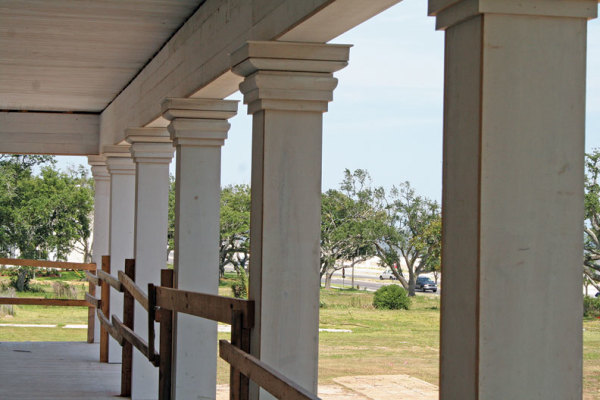
Historic photos guided the rebuilding of the stacked-wood column capitals, similar to those on other 1850s houses in the area. (Photos: Courtesy of MDAH)
Retracing the footsteps of Grass Lawn’s original owner helped to unlock some valuable insights. Dr. Hiram Alexander Roberts maintained his primary residence in Port Gibson, Mississippi, a hundred miles northwest on the Mississippi River, not far from the wealthy city of Natchez. This connection provided important clues, especially for preservation specialist Ron Miller, who had previously served as the longtime executive director of the Historic Natchez Foundation. Miller believes the Robertses almost certainly brought builders and craftsmen with them to build their summer home. Photos showed molding profiles familiar to historic homes in Natchez, including ogee-and-angle moldings. “When you see that, you know it was built [within a few years of 1850],” Miller says.
Identifying Grass Lawn’s original construction date and the provenances of its craftsmen guided other conclusions as well. Photos showed capitals on exterior columns—not the leafy, carved versions of the Greek Revival’s high style, but rather cut, beveled, and assembled like a puzzle—as it turned out, not too different from those on Miller’s own house in Natchez. “It was the way many people did it at the time,” he says, “but you won’t find it in an architecture design book of the period.”
Past Meets Present
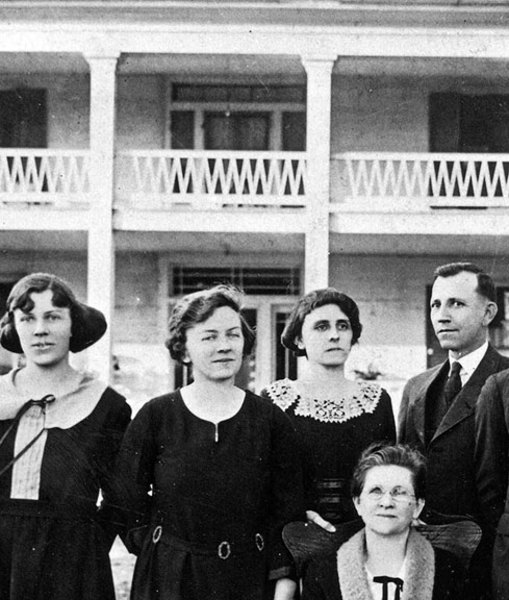
Early 20th-century photos of Grass Lawn, such as this one from 1918, helped the preservation team reconstruct crucial details, such as the width of the zigzags on the balustrades fronting the galeries. (Photo: Courtesy of MDAH)
Determining form is one thing; reproducing it to exact dimensions is quite another. For the kind of precision that separates historical preservation from the merely suggestive, computers made all the difference. Miller and colleague Christy James imported digital photos into the Autodesk program of their computer-aided design (CAD) system. Using base measurements from known existing documents—mostly plans from a 1970s restoration—plus a rich photographic record, they calculated dimensions for dozens of details to fractions of inches. It was more time-consuming than they ever could have imagined, and not without stubborn ambiguities.
For example, the “accordion rails,” the zigzag-patterned balustrades fronting the galeries, seemed in photos to be too thin and delicate for the 1850s, based on similar features from the time in Natchez. Miller supposed they had been replaced after a previous hurricane, possibly Hurricane Camille in 1969. Miller and James used an early 20th-century photo, showing the original, stouter version of the railings, to make drawings for the millwork shop.
Even more exacting were the profiles of window and door casings, for which photographic evidence was limited to small parts of larger photos. Miller and James knew, based on the restoration plans available, the precise width of most openings; from there, they extrapolated other measurements, using Photoshop to enlarge images, increase contrast, and even measure shadows in moldings otherwise flattened by the camera. “We went back and forth, trying to extract [dimensions] from the shadows in various places,” Miller explains.
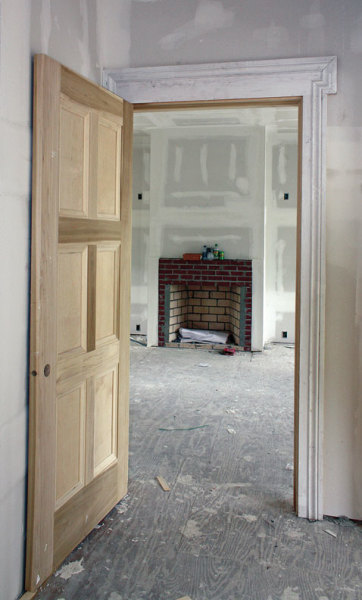
The restoration team pieced together profiles for window and door casings by examining historic photos in Photoshop. (Photo: Courtesy of MDAH)
Mission Accomplished
For a successful project, such precise planning must be matched by equally exacting craftsmen and builders. At Grass Lawn, although everyone is pleased with the end result, a few glitches—mostly “cupping” floorboards in the galeries—delayed the completion and dedication of the project. While neither the city nor the architect would discuss it due to the litigation involved, this particular defect points in part to the use of new-growth pine flooring in the replicated structure, which has a wider grain and greater tendency to warp. More generally, contractor problems speak to the difficulties of using low bids—necessary in government-funded work—for historically based projects that require highly specialized construction techniques.
For this preservation team, the lesson was to leave nothing ambiguous in the pre-bid design stage. Ultimately, however, the success of a project like this will be judged against people’s memories, which are shaped by countless minute details and incised by the passage of time. And memory has always played a vital role at Grass Lawn. “The building has had such symbolism and memories for the community,” says P’Pool. “It was that symbolism that we wanted to retain.”







