It seemed like the 6,300-square-foot Greek Revival house wasn’t right for the family of four—it was big and dark and formal, and though beautifully decorated in the 19th-century style in which it was built, it was not “them.” But they were drawn to its location in Massachusetts and could almost visualize a clean and inviting interior, one that felt more contemporary and fit their lifestyle. Boston-based Lisa Tharp assured them it could be done, respectfully, and that together they could find the balance between the house’s history and their desire for a comfortable and personalized home.
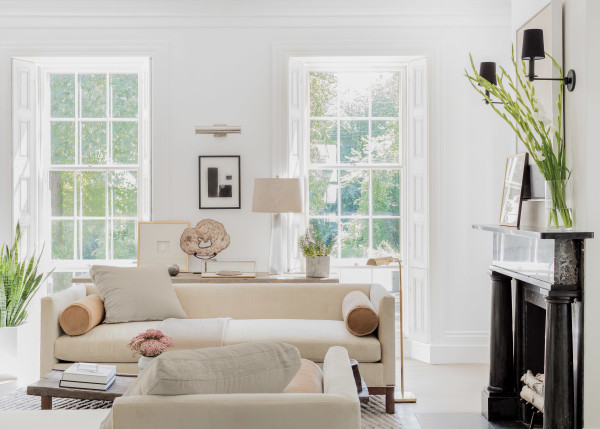
Matching sofa and settee from the Lisa Tharp Collection lend comfort to classical details like the deep, shuttered windows and black marble fireplace.
Michael J. Lee
“I was lucky enough to stumble across Lisa’s early work in Concord and was immediately drawn to not only her style, but also her philosophy on design,” says the homeowner, who called Tharp for her advice on renovating the house before she and her husband actually bought it. “I wasn’t surprised that she and I hit it off right away.”
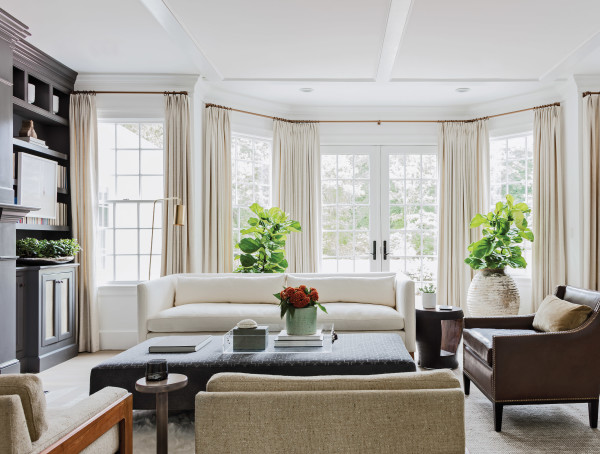
White slipcovers, leather, and outdoor fabrics mean carefree comfort.
Michael J. Lee
Tharp, who has completed many historical renovations throughout New England, has a knack for working in classic elements that give the refurbished houses a clean, fresh look. “Sensitivity, authenticity, and respect are the most important principles in a historical renovation,” she says. However, a home shouldn’t “feel like a museum, frozen in time.” Tharp encourages people to write a new chapter for the house that carries it forward. “Finding that balance between the past and the present is part of the fun. If your house is historic and your tastes lean modern, you can still honor both. The juxtaposition of modern furnishings in a historic interior lends sophistication and visual interest. Often, clean lines, beautiful silhouettes, and economy of form are aspects that transcend time.”
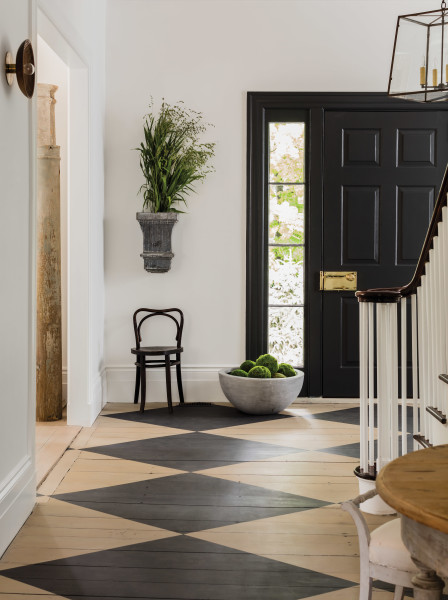
Painted harlequin floors present a warm welcome in the otherwise formal entry.
Michael J. Lee
For this house, which has an original section that dates to 1830 and had been added onto over the years, the first step in writing that new chapter was covering the walls, trim, and ceilings with a fresh coat of white paint. “The white interior is a connection to the classic exterior palette of a Greek Revival house,” says Tharp, adding that it also acts as “a quiet, ethereal backdrop so that the furnishings stand in sculptural relief.”
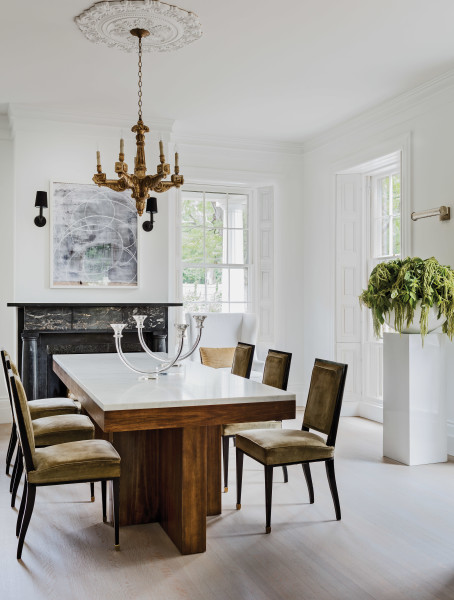
A modern marble table by Lisa Tharp mixes with antiques.
Michael J. Lee
Next, special attention was given to the furnishings. In addition to minimizing the use of chemicals and using materials such as natural-fiber fabrics, non-toxic paints and floor stains, and formaldehyde-free wood, Tharp emphasized a layered look throughout. “It was important to mix eras, styles, and origin of furnishings to create a timeless, collected-over-time feel,” she says. In the dining room, for example, she designed a sleek marble and walnut-stained table as a modern counterpoint to the Italian gilded chandelier.
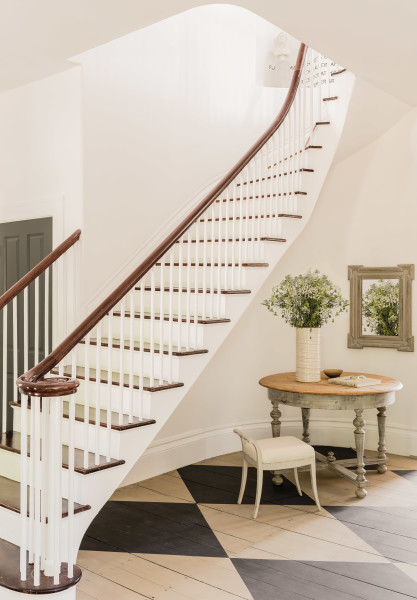
The original staircase is set off by Swedish antiques.
Michael J. Lee
Starting with the foyer at the front of the house, the house is clean-lined yet casual, and every room feels unified and open. The foyer opens to a living room with a pocket door separating it from the dining room. Both rooms feature a black marble fireplace and hardwood floors that were sanded and washed with a gray stain. Hingham-based Burnham Builders, who worked with Tharp on the entire project, crafted custom built-in bookcases and reunited the windows in these two rooms with their original embrasured interior shutters. The shutters, which fold into pockets inside the window jamb, were found stored away in one of the property’s outbuildings. Such finds are often a bonus of working on a historic house.
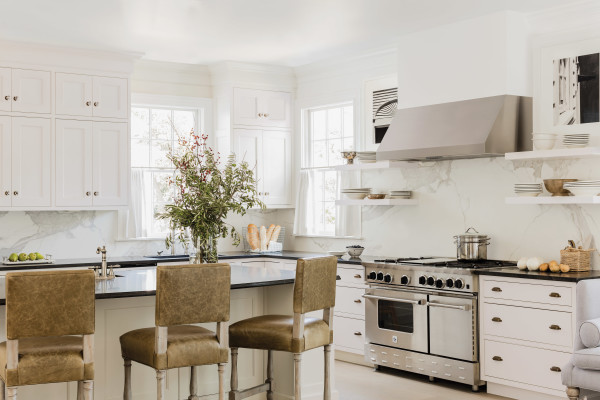
A new custom hood, open shelving, and Neolith marble backsplash keep the kitchen light.
Michael J. Lee
A study and the kitchen, a state-of-the-art space with black soapstone that pops against the white cabinetry and Neolith backsplash, are at center of the house, while the family room, with its dark-gray cabinetry (one of the few places where the design breaks with the home’s all-white interior), is toward the back—a relaxing space where the family likes to hang out. Upstairs, bedrooms are accented by custom paneling, built-ins, and shiplap-plank accents, including a bunk room behind the master suite, where a new dormer allows space for four twin beds and one full bed.
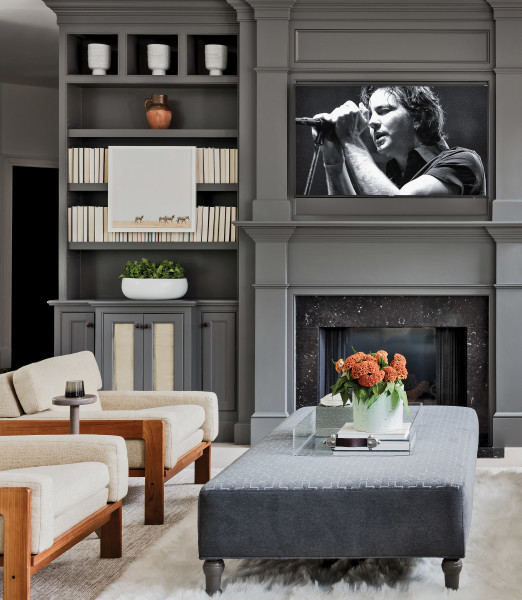
On the fireplace wall, a rich gray paint color with depth unifies the millwork, fireplace surround, and TV.
Michael J. Lee
The house feels cozy in the most frequently used hub—the kitchen, study, and family room—but it can easily flex into the larger dining and living space for extended-family gatherings and holiday celebrations. “Although the original owners built it as their summer home and we live in it year-round, the house was designed for time spent with family,” observes the homeowner. “That’s really what we wanted as well.”
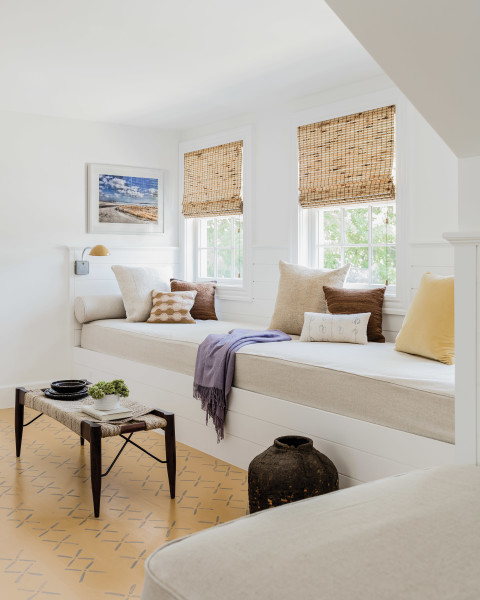
New dormers open up space for window seats that double as guest beds
Michael J. Lee
The overarching goal was to bring this family’s style—clean, fresh spaces that lean contemporary—to the home so it would be loved just like it was by its earlier inhabitants. It’s a new chapter in the story. “With an older home such as this one, you become more than its owner,” says Tharp. “You are a steward of the past, even as you thoughtfully transform a property for today’s lifestyle.”
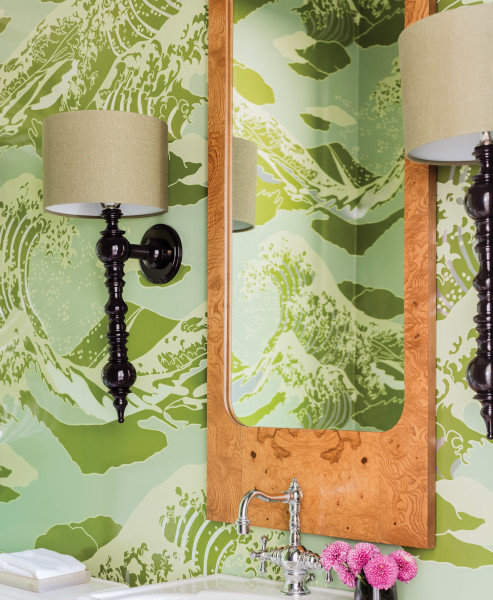
The powder room has a colorful wallpaper—like pretty drawer liners in the all-white house.
Michael J. Lee
Resources
designer/furniture Lisa Tharp Interior Architecture + Design, Boston
counters/backsplash Neolith sintered stone







