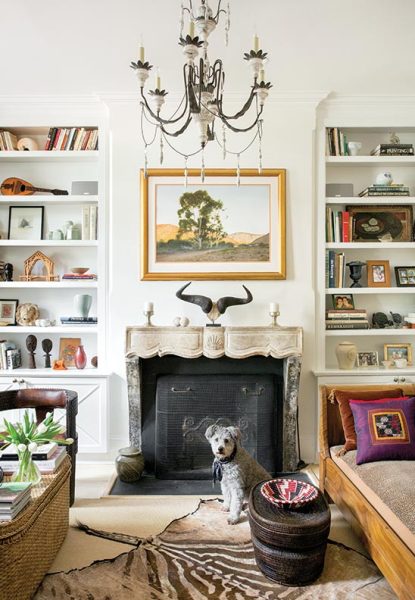
Tribal art from Barnes’ native South Africa enlivens the living room.
As a principal at Barnes Vanze Architects, Anthony “Ankie” Barnes has made a career out of traversing between past and present. In 25 years, his Washington, D.C., firm has completed more than 1,000 projects in 12 states and six countries, earning praise for its ability to design new homes and additions in modern and traditional architectural styles with equal skill. For Barnes, that’s not a happy accident: It’s the natural result of a lifetime of dual interests in both the cutting edge and those that came before.
In his native South Africa, Barnes grew up in a creative household—his mother was an artist and playwright, his father an engineer and inventor. As a teenager, in the wake of woodworking classes and immersion in the local Cape Dutch and Victorian traditions, early ambitions of designing aircraft transformed into dreams of a different sort. “I came out of high school on a very clear trajectory: I wanted to be an architect,” Barnes says. “It felt like the perfect synthesis of everything I was interested in—art, engineering, science, all put together.”
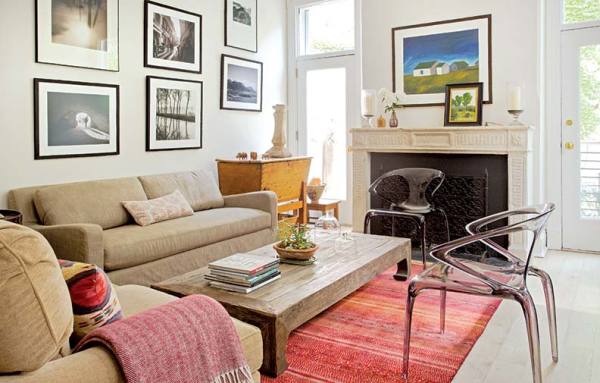
The living room walls showcase an extensive art collection.
In the classroom at University of the Witwatersrand in the 1970s, he was schooled in modern styles; in his free time, he poured through the oeuvre of Sir Edward Lutyens, his gateway to a love of traditional architecture. During the fourth year of his undergraduate studies, he spent eight months working in Guatemala, a formative experience in which he employed the principles of vernacular architecture outside his homeland for the first time. And upon graduating in 1981, discontent with South Africa’s apartheid politics sent him back across the Atlantic once again, this time to Yale for a master’s program in architecture, and then to Washington, D.C., where he joined Hartman-Cox Architects.
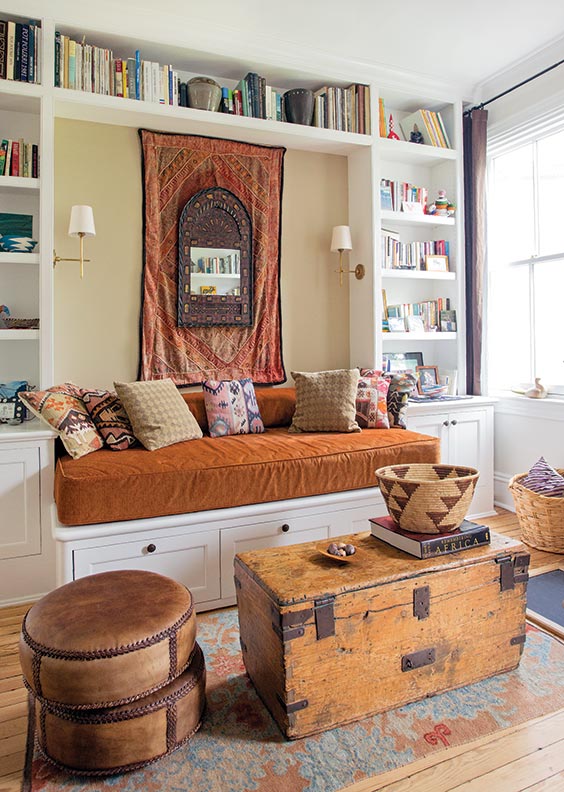
A built-in bench provides a wonderful reading nook.
Barnes joined the firm at a critical time, during its shift from practicing modernism to practicing traditional styles. The most seminal project—“for them and for me,” Barnes says—came early on: an addition to a building on the University of Virginia campus. “Warren Cox, who was my boss and certainly something of a mentor in the seven years that I worked [at Hartman-Cox], made a very brave decision that it was only appropriate to add on to this building in such close proximity to Jefferson’s lawn in the Jeffersonian manner, instead of a modern addition,” he says. With traditional architecture out of vogue in the mid-1980s, the addition became a source of division in the office. But Barnes saw things differently. “It became apparent to me that, in holding parallel interests in both contemporary and traditional architecture, that was a way you could practice,” he says.
He found a kindred spirit in Stephen Vanze, a Hartman-Cox colleague, and in 1989 the pair established Barnes Vanze Architects, Inc. Along with designing homes in a variety of locales—D.C., Maine, Florida, St. Bart’s, Guyana—Barnes Vanze Architects has won two Palladio awards. Projects run the gamut from a quiet addition that highlights an existing building to new homes and renovations that can change a building’s underlying architectural character. “There is no office style that we practice,” Barnes says. “Instead, we make a judgment based on the condition and architectural pedigree of the project and the context.”
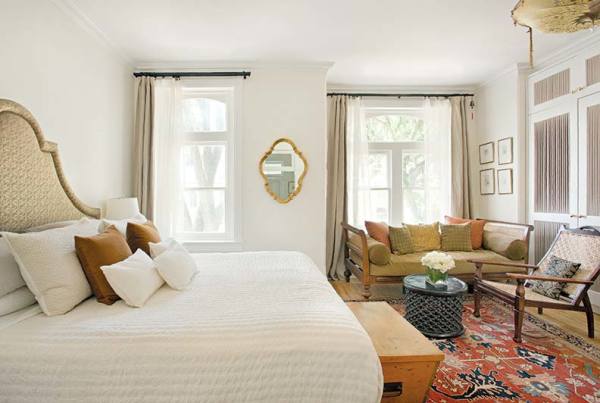
The master bedroom has built-in closets.
That deference to context is perhaps the only tenet to Barnes’s architectural philosophy, and it carries over into his own home, a four-story Regency row house in Georgetown just a short walk from his firm’s office. When Barnes and his wife bought the home, they found that “the house was a bit beat up and tired,” he says. “There were a few design elements that had been subverted, but we really just tried to honor what was good about the house and restore bits of it.”
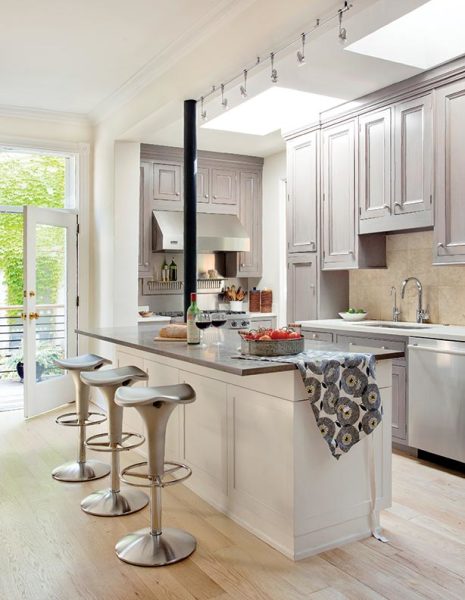
The kitchen takes on a transitional flair.
What’s good about the house is immediately apparent upon climbing the limestone stairs. At the entrance, rusticated limestone bands in the building’s brick façade are carved into floral and acanthus patterns, then bleed back into the split-faced rusticated course that runs around the wide façade of the bay windows. “The house is simple, but the subtlety of those gestures is just awesome,” he says.
Inside, the pine floors are original to the 1900 home; instead of sanding them down, Barnes removed the finish with steel wool and restored them. “They all have that beat-up quality that a house that’s 114 years old has, and it helps you realize where you are every time you look down,” he says. Throughout the house, there are six fireplaces—“by far the best thing we inherited,” Barnes says. “There are very simple plaster details, like a 45-degree bevel on the mantelpieces that project into the room, and they send a really great tenor through the whole house,” he adds.
Barnes and his wife worked within historic guidelines to ensure that additions showed their absence of age; for example, the couple renovated decks on the roof and the back of the house with simple metal rails. “The contrast with the traditional lines of the house and the new work we did meant you couldn’t help but realize immediately that those were new work,” he says. In the kitchen, the couple replaced a load-bearing wall with a steel post, which plunges into a modern-style island, in order to open up the kitchen with the adjoining room. Throughout the house, the rooms are filled with a potpourri accumulated through the years: pieces of Cape Dutch furniture, old Modern cast-resin chairs from Roche Bobois, South African tribal art, and contemporary photography. “Our house has a little bit of that one-foot-out-the-door quality,” he says.
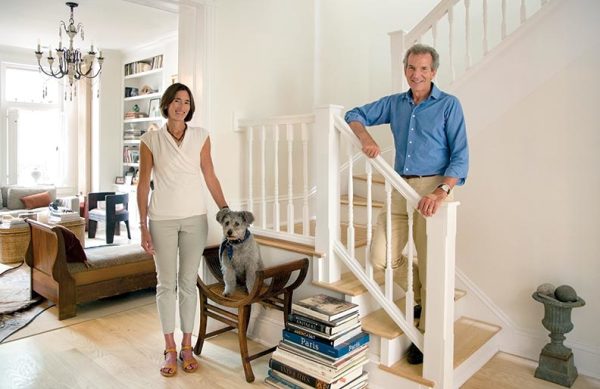
Ankie Barnes with his wife, Fran, and pup.
And heading out the door isn’t such a bad thing. “I’m thrilled to be asked to do a project out of town, because I go there with all my antennae up to see what makes the local, traditional architecture what it is,” Barnes says. “The materials, the climate, the culture, and the language…” He takes pleasure in running around unfamiliar terrain with a camera and a sketchbook, studying the discrete, maybe slightly eccentric local details. As always, every project Barnes takes on involves submission to the place itself—and the people who will one day call it home. “It’s not my house that a patron has been polite enough to pay me to build—it’s a house for the family and for the site that I’m lucky enough to build,” he says. “And I’m going to do everything in my power to make it a perfect home for them.”







