When I bought this house in Otego, New York, it had been in one family since the 1940s—although it sat vacant from 1994 until 2012. It was “grandmother’s house,” and so well loved, even though it had fallen into neglect.
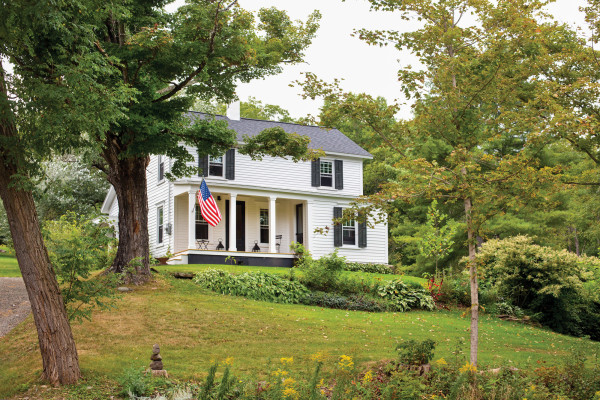
The historic house had been neglected during a period of vacancy. Its Greek Revival porch has been restored, and the gardens revived in an agrarian landscape.
Steve Gross & Susan Daley
I researched its history in the county hall of records and Otego Historical Society. The post-and-beam section of the house was built ca. 1820 over a fieldstone foundation, with a hand-dug well adjacent. The first official record—the country’s first census, in 1850—lists it as a “frame dwelling.” It was built by Jessie Hyatt, who’d come here from Connecticut in 1816. Like Many New Englanders after the Revolution, Hyatt was looking for new opportunities and the chance to own land. Three generations of the Hyatt family lived and worked the homestead (originally 100 acres), until the property was sold early in the 20th century. Jessie Hyatt and his descendants are buried in the Pope Cemetery, across the road.
The house apparently was remodeled and improved in a vernacular Greek Revival style during the 1840s or ’50s. Large windows, plaster ceilings, and six-panel doors date to this era. Also, early on, a large, post-and-beam lean-to addition on the back had given the house its saltbox shape.
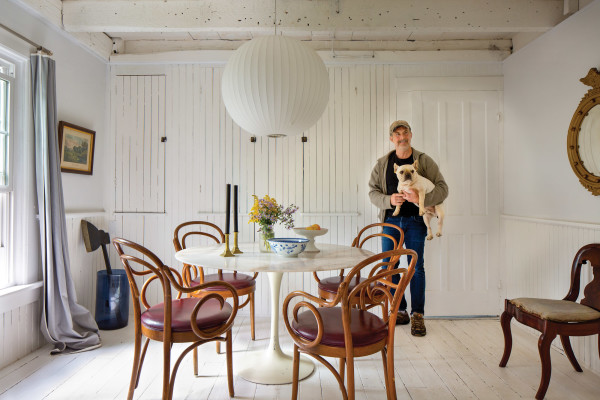
Chris Kraig and Mr. Nugs pose in the dining room, where Greek Revival-era trim and 19th-century beadboard are intact. The Bubble Lamp is a 1952 design by George Nelson.
Steve Gross & Susan Daley
The house remained solid, with many features original to its construction or the mid-19th-century renovation: exterior clapboards and trim, wide-plank white-pine floorboards, original horsehair-plaster walls, Greek Revival-style doors. The kitchen had a fabulous 1960s Prizer–Painter Stove Works gas range.
Still, I faced the usual problems. The roof had failed, the bathroom floor was about to collapse. The house needed new electrical and plumbing systems. As the house uses spring-fed water, a new well needed to be drilled. My plan was to save as much original material as possible; I wanted an old house, not a new house created by a gut rehab.
When I took a chance and pulled down the acoustical tile and plaster ceilings in the main rooms, I found the original hand-hewn beams. They still wore their old whitewash. I pulled up stained carpet and dried-out linoleum to reveal wide-plank floors (some boards over 12″ wide). I saved and patched as much of the old plaster as possible, then painted the interior white to mimic the whitewash. (Benjamin Moore Decorator’s White, OC-149) As many of the floors already had been painted (brown), I had no reservations about painting them again (white).
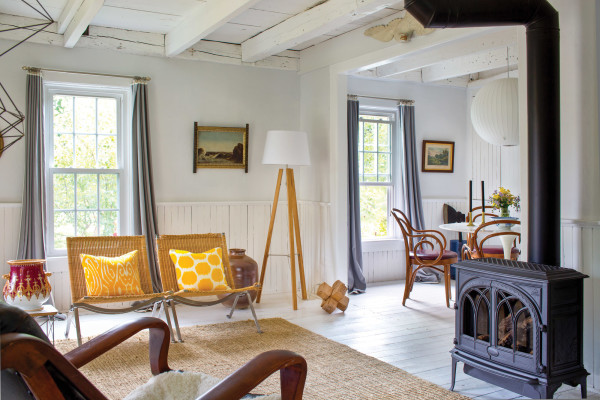
In main rooms, acoustical tile and mid-19th-century plaster ceilings were removed to reveal the hand-hewn beams. Original wide-plank floors are pine.
Steve Gross & Susan Daley
The mid-19th-century front porch had been remodeled during the bungalow era. I reimagined it in a vernacular Greek Revival style—with squared columns and no balustrade or knee wall.
My mantra throughout was “no pretense.” I wanted to simplify, not add complexity. It helped that my budget was limited. Inside, I played with Americana in my own way. The white walls allude to humble beginnings but also feel modern. The 19th-
century items I’ve incorporated into the house are early examples of industrial design, widely available during the middle of the century: Thonet bentwood chairs, Currier & Ives prints, transferware ceramics, factory-made clocks. I also found that simple, mid-20th-century furniture fits this house as neatly as would Windsor chairs and Shaker chests.
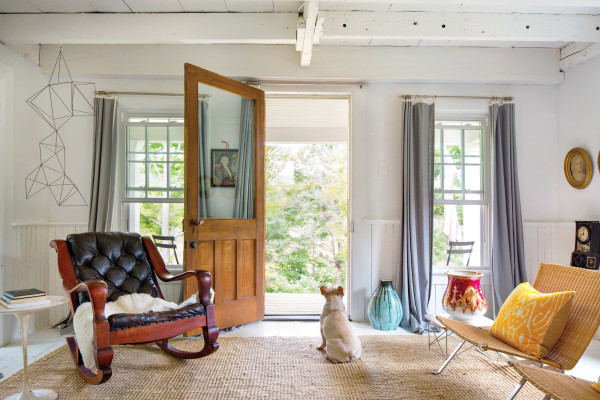
Mr. Nugs sniffs the breeze at the front door; the Empire rocker (with original horsehair and leather) from a yard sale looks like it dates to the Greek Revival remodeling.
Steve Gross & Susan Daley
Outside, the house long had been painted white, which seemed perfect. I repainted in Benjamin Moore’s Simply White (OC 117, in the low luster finish). I found original shutters stashed in the basement, and rehung those that could be salvaged. They are painted historical Essex Green (HC-188), also from Benjamin Moore.
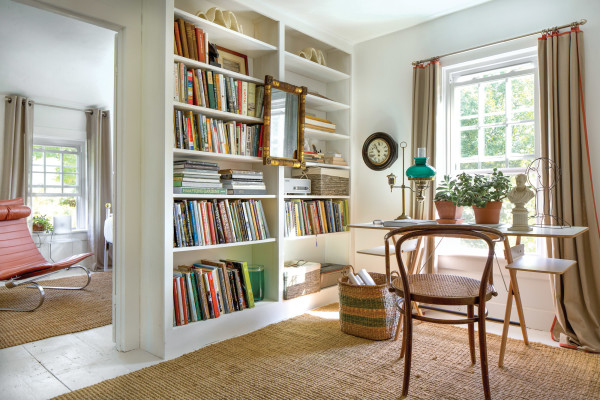
Stairs lead up to a room outfitted as a library. The old floorboards are up to 12″ wide.
Steve Gross & Susan Daley
I tried to keep the landscape agrarian while building on remnants of the earlier gardens. An old two-seater outhouse became a garden shed. For the rest, my inspiration came from the writings of Hudson River Valley landscape architect Andrew Jackson Downing (1815–1852).







