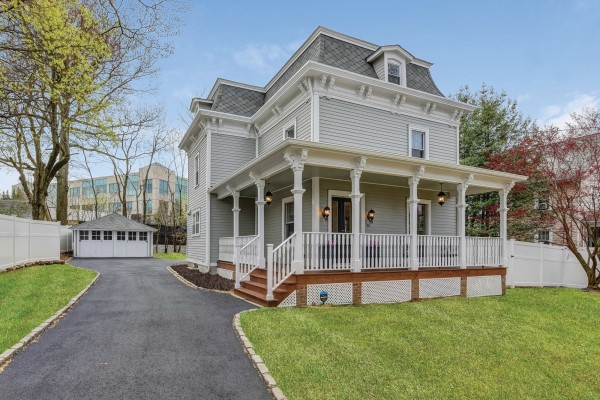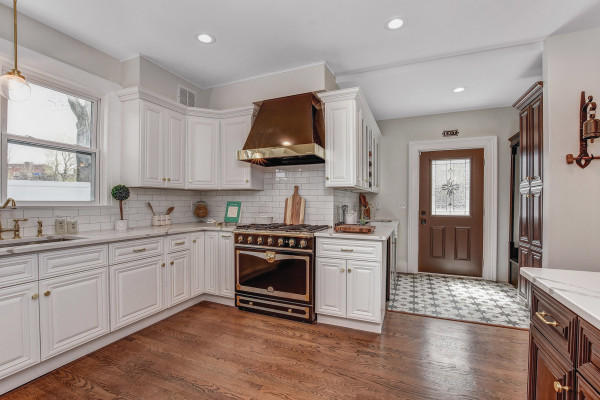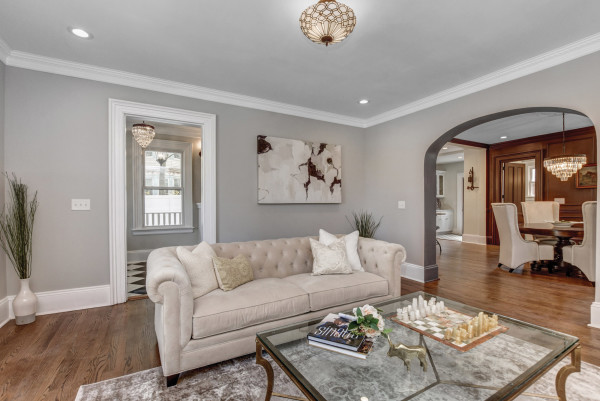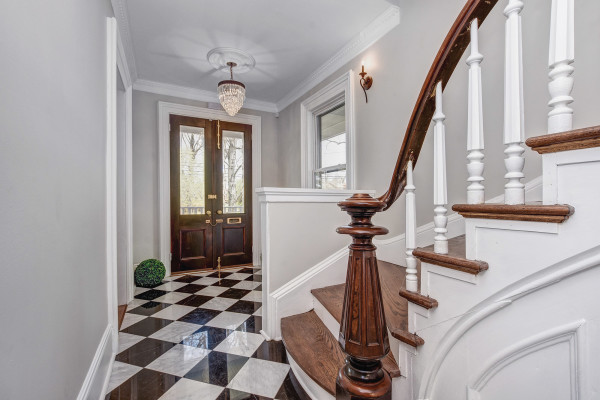This house in Summit, New Jersey, was built in 1878, but now it is virtually new construction replicating the original. Neglected and abandoned for many years, it had significant structural damage as a result of disastrous roof leaks: there was no question that this would be a gut renovation, down to the lath.
Besides structural work, the house needed its porches put back, new roofs, new mechanicals and systems, new cedar clapboard siding and exterior paint, a new kitchen, and new bathrooms. Nevertheless, the point was to save this bit of the 19th century, so we kept the house’s historical details.

Porches, mansard and porch roofs, and cedar siding are new, all built to replicate the original Second Empire house. The original front doors were saved and refinished.
Courtesy Hybrid Investment Properties
The porches were rebuilt as they had been. Originally there were around 50 exterior corbel brackets, massive in size: 6″ wide by 12″ deep by 26″ tall. Only a few were salvageable.
I personally made 40-plus corbels to match the originals; each one is built up from three separate pieces of wood. (If I’d thought to take photos during that project, I would have sent a how-to article to OHJ!) Inside, custom mouldings replicate the originals; the walnut stain on floors is also custom. There are so many more examples of time-consuming detail work.

The new kitchen has wood cabinets with dovetailed drawers and a pantry with a tile floor. The La Cornue range has brass trim.
Courtesy Hybrid Investment Properties
The house is worth it. It’s on prestigious Kent Place Blvd. in Summit, a beautiful town just 40 minutes from downtown Manhattan by train. I acted as general contractor, while my wife, Erin Eberlin, was the designer. I began rebuilding in March 2018 and finished the project in the summer of 2019. We ended up with 2,706 square feet, five bedrooms, and three and a half baths. In these photos, the house is staged for sale.
The project became a labor of love more than a flip. I’ve done more than 50 renovations as a re-developer. Our company name is Hybrid Investment Properties because we don’t focus on one specific type of property: we do residential, commercial, rentals, resale, etc. The only common denominator is that each project is highly distressed and will need significant rehab.

The dining room beyond the arch is paneled in wood. Custom mouldings match the originals. Hardwood floors are new.
Courtesy Hybrid Investment Properties
The house sold quickly for the asking price of $1,099,000. Erin and I consider this our most exciting project because of the true beauty the house once had. We even dedicated a website to it (40kentplace.com). We fell in love with the house, and hope that OHJ readers enjoy seeing its rescue, and that our buyer will appreciate it.

The staircase was made sound; the entry floor is black and white marble.
Courtesy Hybrid Investment Properties
The Interior
Because the house was decorated for sale to a wide market, finishes and colors are fairly neutral. Nevertheless, original period elements, including the wide arches between rooms, were retained or replicated. The plaster ceiling medallion was conserved.







