For Joseph Mackin, cofounder and president of the firm Period Architecture, based in Malvern, Pennsylvania, the chance to work with sophisticated clients who know what they want is always welcome.
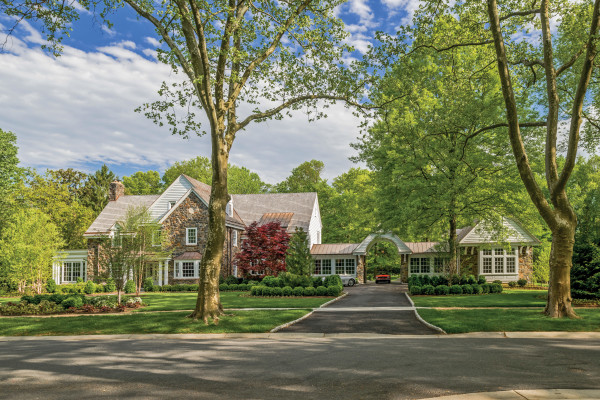
Articulated architectural detailing and additions bring new life to this Delaware residence. A new breezeway, porte-cochère, and window bay veil the family’s auto court and three-car garage beyond. The original 1930 stone structure is balanced by glazed connectors.
Angle Eye Photography
Such was the case with a project in Westover Hills, Delaware, which Mackin and his team were asked to renovate from top to bottom. The project included designing a large addition that would nearly double the size of the 4,000-square-foot home in a neighborhood of other impressive dwellings. The homeowner was so certain of what he wanted that he arranged to buy the home (despite its not being on the market), then organized its complete overhaul, including the addition of a capacious and attractive garage to house his car collection.
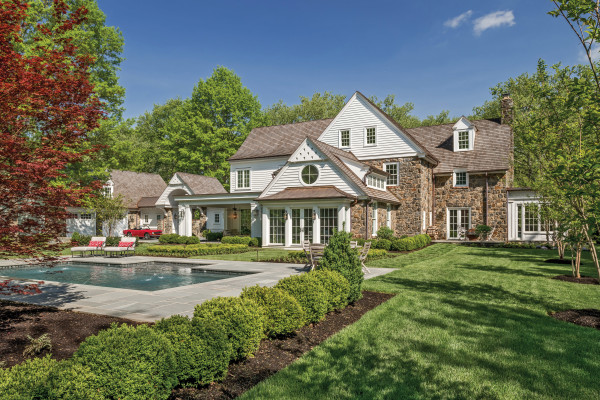
A plunge pool anchors views across the backyard, looking toward the renovated family room, screened porch, family auto court, and garage.
Angle Eye Photography
The goal was to update and improve the function of the old house, add style, increase its curb appeal, and create more aesthetic landscaping. While the homeowners were interested in maintaining the architectural integrity of the original 1930 structure, they also wanted to incorporate lighter, glazed elements and a more contemporary interior.
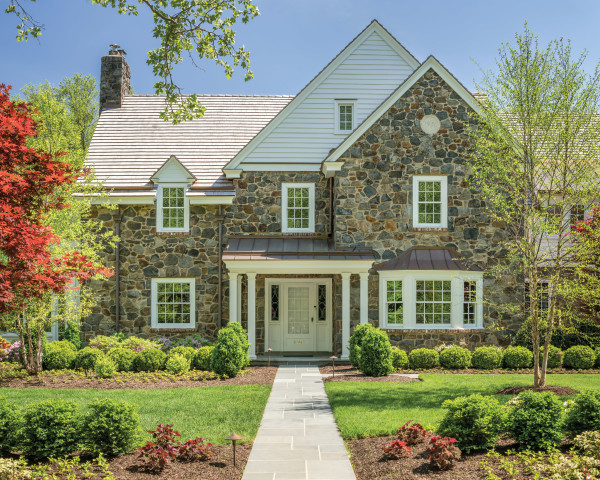
A bluestone walkway leads to the new front entry.
Angle Eye Photography
They didn’t want Mackin to be too restricted in his approach. In many ways, this was an ideal canvas for the architect’s creativity: the house originated as a development property without a lot of detail.
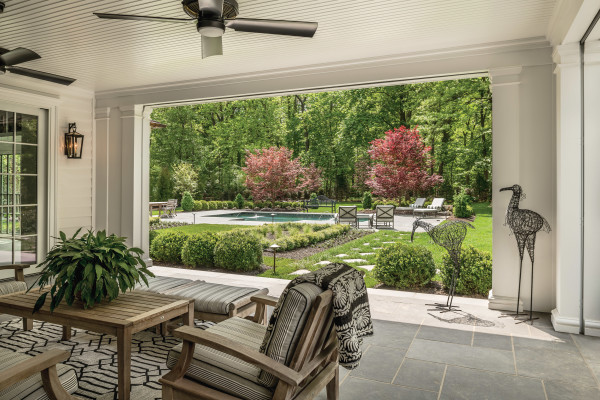
The covered porch connects the family room and kitchen. Motorized screens drop down from the porch cornice.
Angle Eye Photography
“The owners were big on detail,” says Mackin. “We added a lot of exterior millwork to the house, which carries through to the addition so that the two parts are related. We were really able to remake the old house in many ways.”
Creating a Better Space
The design created a new entry porch to enhance the appearance from the front. The front entry hall has been extended upwards into the second floor, creating a stairhall balcony and soaring walls on which the homeowners could hang a portion of their art collection. In addition the renovation created two new studies—one from the existing dining room and the other from a sunroom—both then outfitted with custom-designed built-ins.
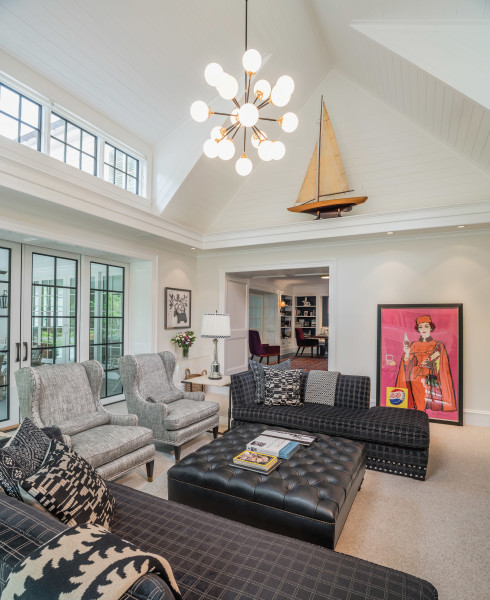
A family space off the dining room has a cathedral ceiling; this was the original garage, now opened up with walls of glass.
Angle Eye Photography
The existing kitchen was transformed into a joint library and dining room, with a table that can be configured to seat six or twelve. A new kitchen with a family dining area opens onto a covered porch, meeting the goal of accentuating views and bringing in light. The porch features motorized screens from Phantom Screens that turn the space into a semi-interior, to offer protection from sun and bugs. It is adjacent to a plunge pool that is surrounded by formal landscaping by Classic Lawns & Gardens, based in Kennett Square, Pennsylvania.
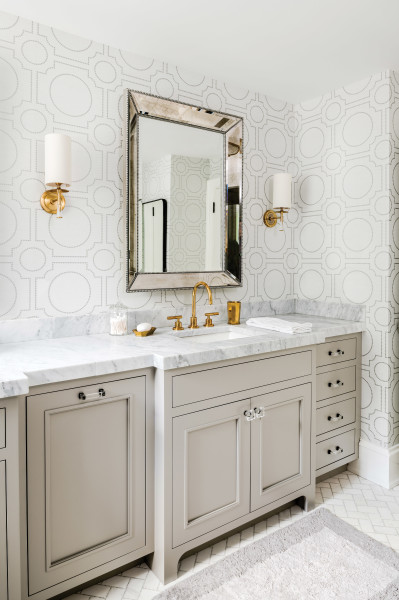
The master bath has matching vanities with a built-in clothes hamper in between.
Angle Eye Photography
The design added a formal first-floor powder room, a coat closet under the stairs, and a master suite on the second floor, where existing bedrooms have been renovated.
The house sits on a double lot, which allowed for construction of a window-lined, three-bay garage next to the house, connected to it by a porte-cochère. The garage is tall enough to allow for lifts for restoring cars, and it includes a small workshop and lounge space for entertaining. The challenge was to make room for multiple car bays while masking the appearance of a garage from the street.
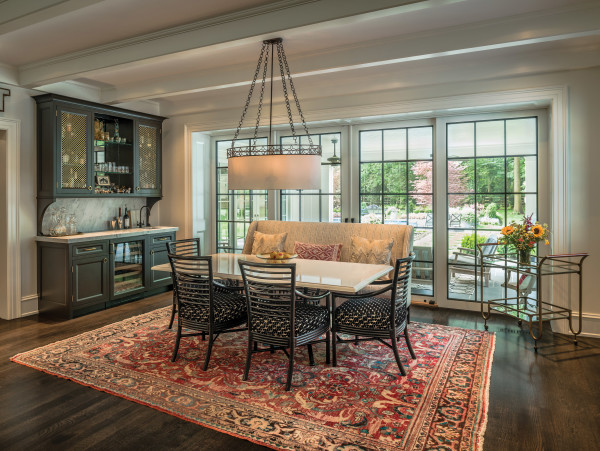
The eat-in kitchen offers views of the backyard through sliding glass doors by Pella, which lead to the covered porch
Angle Eye Photography
The original one-car garage’s location behind the house was problematic, requiring a driveway to wrap around, taking up too much of the yard and marring the view. Mackin’s design transformed the old garage into a family room with a vaulted ceiling, clerestory windows above glass doors, and tall windows that open onto the porch and swimming pool. “You would never guess it had been a garage,” says Mackin. “It’s probably the most contemporary piece of the house. And because of its location in the back, we were able to push that language a little further there than we were comfortable with in other parts of the house.”
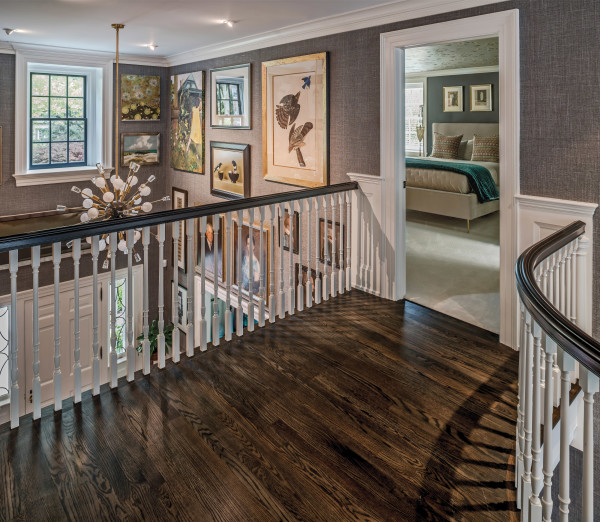
Portions of the second floor were removed to create a second-floor balcony overlooking the entry hall.
Angle Eye Photography
Other areas of the house feature a mix of the more formal early-20th-century aesthetic and contemporary lines, shapes, and colors. In the kitchen, for instance, formal millwork and cabinetry complement the modern Blue Star stove, hammered metal pendant lamps, and black-and-gray-patterned marble countertop on the furniture-like island.
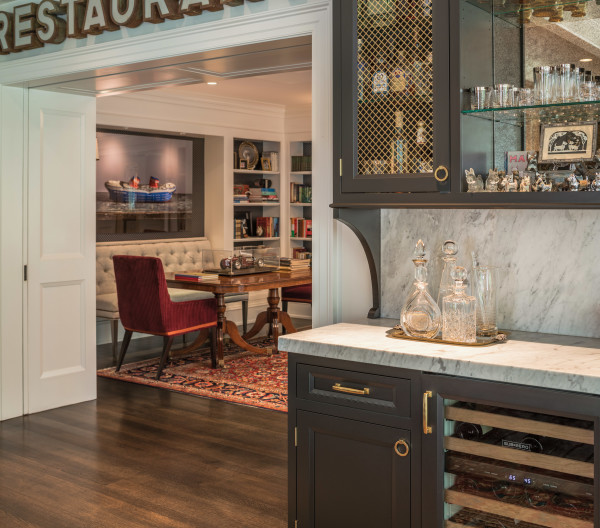
A fully outfitted wet bar is set in the inside corner of the family dining area that is part of the kitchen. The library/dining room is beyond
Angle Eye Photography
The renovation was a major project with many moving parts, aptly handled by Porter Construction, based in Chadds Ford, Pennsylvania, and capable superintendent Bob Dunning. The knowledgeable homeowners were also key to the project’s success. “The process was one where the clients were very sophisticated and helped us to get to this point,” says Mackin. “They had worked with architects in the past and really had their own strong opinions. It was like collaborating with another architect, in a way.”
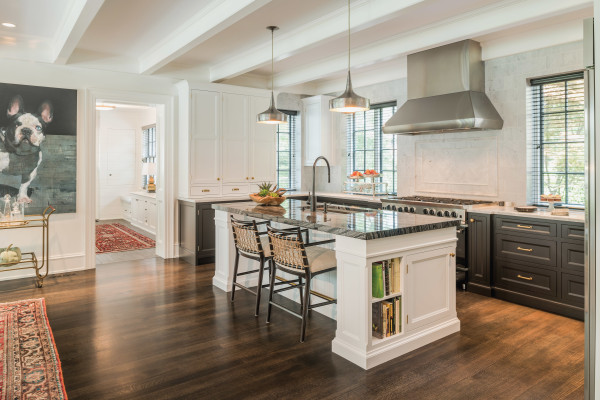
In newly added space, the kitchen has subtle elegance with dark base cabinets and gray-black marble on top of the island.
Angle Eye Photography
The result is a stunning estate that looks as good from the street as it functions for its owners inside.
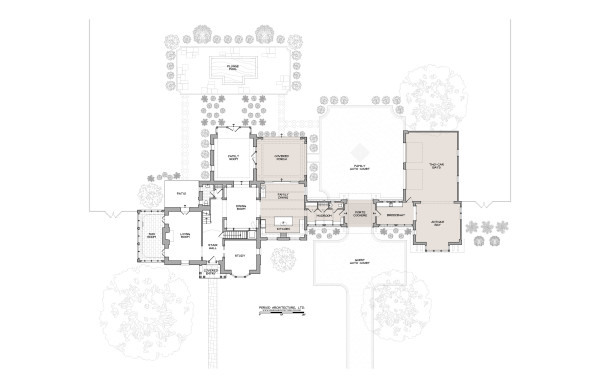
A garage, pool, and landscaping were part of the renovation; shaded areas mark the new additions.
Courtesy of Period Architecture
Resources
architect Period Architecture, Ltd.
contractor Porter Construction, Chadd’s Ford, PA
landscape Classic Lawns & Gardens, Kennett Square, PA
motorized screens Phantom Screens
kitchen range BlueStar
interiors by Francesca Rudin at Inside Lines Inc., Montchanin, DE







