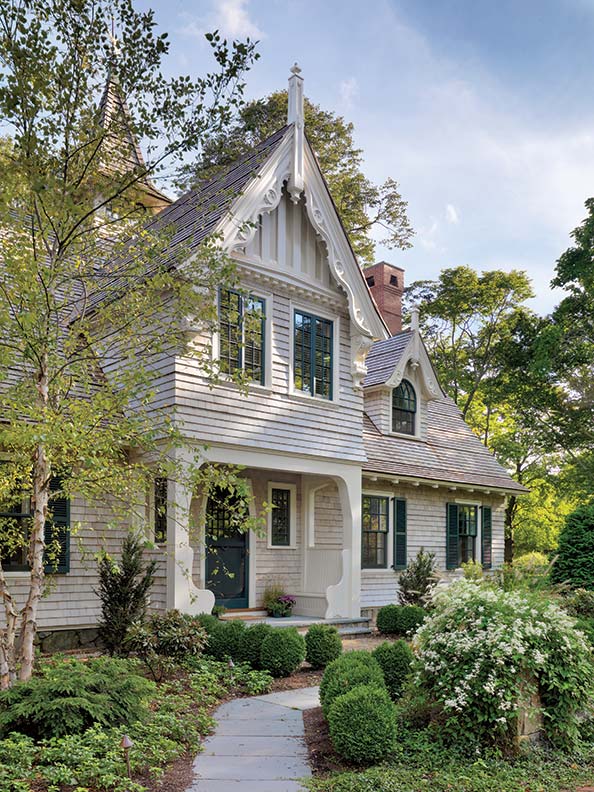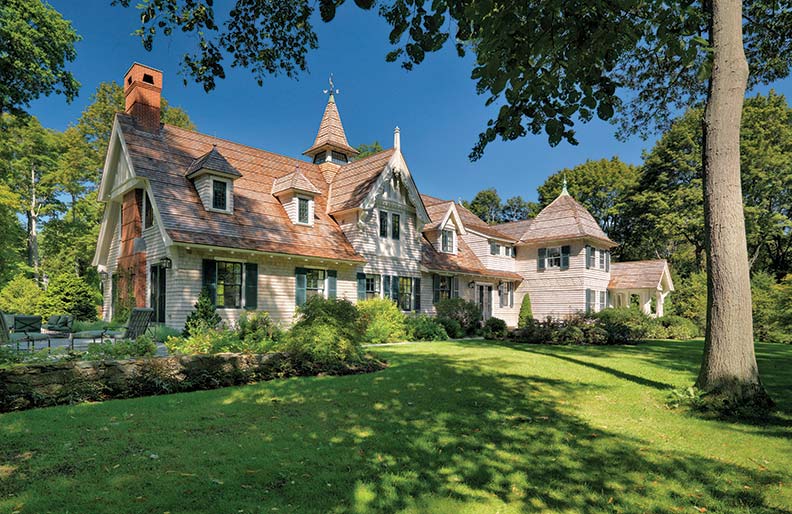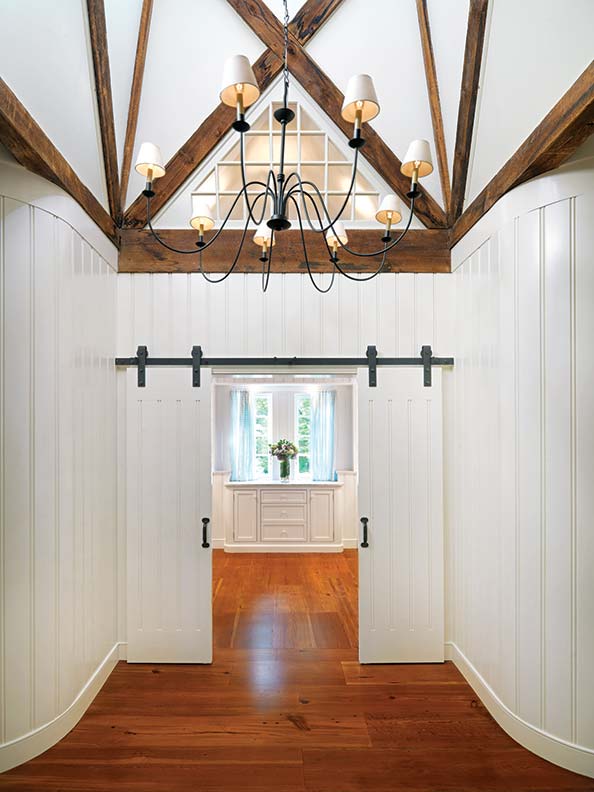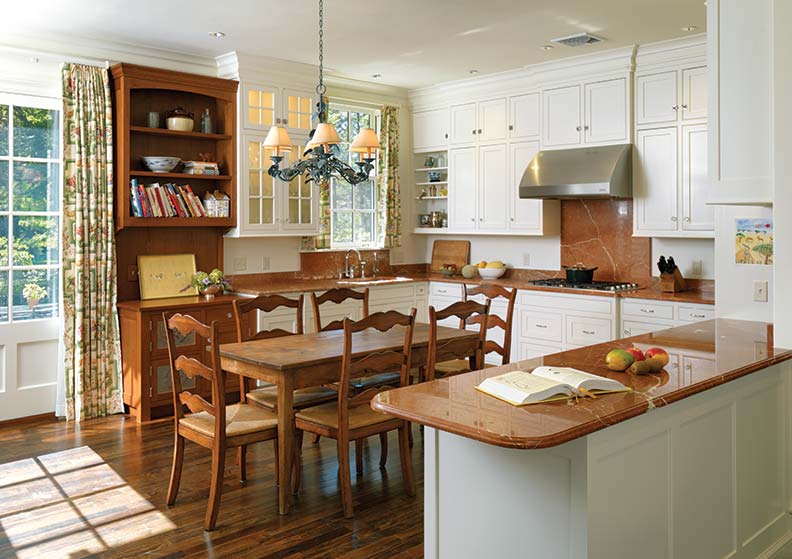
The gingerbread detailing in the house’s eaves and dormers is welcoming and offers a charming cottage feel. Built-in benches on the porch offer open-air seating.
Named The Cove for its beautiful setting, on a sublime waterside property on Boston’s North Shore, the house had suffered from mixed architectural styling and the ravages of time. After careful study, Robert S. MacNeille, AIA, the design principal and president of Carpenter & MacNeille Architects and Builders in Essex, Massachusetts, saw through the wear and tear the structure had endured and glimpsed its gorgeous bones: the exquisite lines and detailing of a circa 1900 Shingle-style Peabody & Stearns carriage house.
The carriage house, originally with an attached barn, had been converted to a residence over the last century, but the transition was incomplete, and much of the beautiful Gilded Age detail had been lost in translation. Assisted by a team of designers and craftsmen, MacNeille redesigned the structure, replicating its original details by using decorative patterns and remaining original millwork to recapture some of the iconic forms from the Peabody & Stearns design. Ultimately the project gave the residents a home to embrace into a new century and confirmed the redesign’s star power, winning Carpenter & MacNeille a prestigious 2013 Bulfinch Award from the New England Chapter of the Institute of Classical Architecture and Art.
Challenges abounded. “To start, we contemplated multiple concepts for how to site the house on a newly expanded piece of property,” MacNeille says. At one point, the team debated picking up the entire structure and moving it. But by “raising their game,” as MacNeille says, he and his crew found a way to restore and expand the house, including reversing the entry to the home and designing a more distinctive approach to the property. “In the end,” he adds, “we were very fortunate to have clients with a real appreciation for the historic importance of the building and grounds.”
In fact, probably the biggest key to success, MacNeille says, was solid communication with the clients and their shared appreciation of history. “They were fantastic,” he says. With deep family roots in the region and an admiration for the craftsmanship in the original structure, they enthusiastically committed to the painstaking restoration and replication of the Peabody & Stearns vision.

Today, the carriage house reflects its original appearance.
The iconic Boston architects Robert Swain Peabody and John Goddard Stearns established their partnership, Peabody & Stearns, in spring 1870. The Cove, built as a carriage house and stable for a larger estate, was one of their many contributions to the architecture of what was then referred to as Boston’s Gold Coast. By mid-century, however, the structure fell into disuse and half of it was taken down. A remodel followed, but fell short, underplaying the original’s beautiful shine.
In 2010, the current owners, who purchased the structure in the 1980s and converted it to their family home, decided it was time to do the property justice and called on Carpenter & MacNeille to return it to its classic roots. “The clients were committed to making it happen, and making this project consistent with the original,” MacNeille says.
MacNeille studied archival photos and the original exterior detailing, both great aids in the reproduction. “The exterior of the house was one of a kind in terms of details and millwork,” he says. “Peabody & Stearns’ approach was unique and rather complex.” The original front gable of the structure, for instance, had highly decorative scrollwork details on the rake trim (bargeboard), some of it a whopping 18″ wide.

The master suite offers period touches such as wide vertical board, exposed framing, and wide plank flooring.
“Some of the dimensions of the trim pieces were pretty heroic,” MacNeille says, “much bigger than anything we would do today.” When the front of the stable became the back of the new house, MacNeille and his team replicated the original gable and its trim details over the new front entrance, just below the newly restored cupola. Like the rest of the trim, the detailing was custom designed and milled by Carpenter & MacNeille.
MacNeille and his team also reimagined and reinterpreted some of the spaces to meet the everyday needs and comfort of their clients. For instance, the garage addition now includes an office, which is lined with traditional custom wood paneling and reclaimed hardwood floors. The exterior boasts unique gable-supporting brackets, which are new, but inspired by details on other structures on the estate that were part of the design by Peabody & Stearns.
The interior also had unconventional proportions to deal with, including very high ceilings on the first floor and a second floor that was tucked into the steeply sloping rafters and timber trusses of the original barn. But it also has a forward-thinking reinvention. For instance, the cupola and steeple that once provided ventilation for horses and hay storage today houses the master bathroom, complete with exposed beams and equestrian-style barn doors. The interiors are straightforward, simple, and sunny. As MacNeille explains, “This was an old barn with little original interior detail remaining, so the clients wanted it to be kept simple, in contrast to the multilayered complexity of the exterior skin.”
Today the home has the seamless beauty and quiet grandeur of its Victorian-era roots. Red cedar shingles, applied in decorative patterns that reflect the Gilded Age design, shine in the sun, setting off the handcrafted millwork. The deep-set eaves are consistent with the original structure, and the sympathetic addition allows for more space in the interior. Multi-paned windows and shutters add more beautiful reflections of the original style.

The kitchen is also traditionally inspired with simple recessed panel cabinetry, wood floors, a glass-front cabinet, and a built-in hutch with pie-tin panels.
The craftsmen, meticulously assembled for the project, were an enormous influence on the project’s success, MacNeille says. The windows, custom-made by Tradewood in Ontario, Canada, are historic reproductions, double-hung and operated by pulleys and chains, as well as out-swinging French casements on the second floor.
The home’s single chimney, built by Steven Parker Masonry in Amesbury, is a work of art. Located at the gable end of the addition built by Carpenter & MacNeille, the chimney’s exterior is made of water-struck red brick, with horizontal bands to reflect the adjacent shingle pattern. Bluestone detailing and an attached trellis, covered now with lovely roses, complete the design. As MacNeille says, “The craftsmanship throughout this project is astonishing.”







