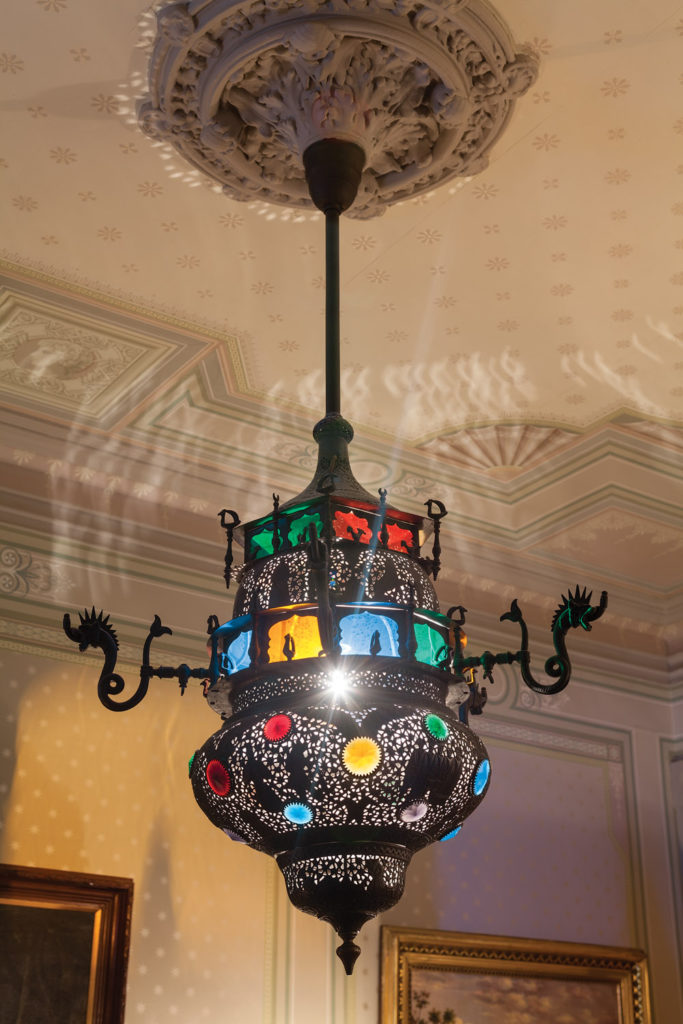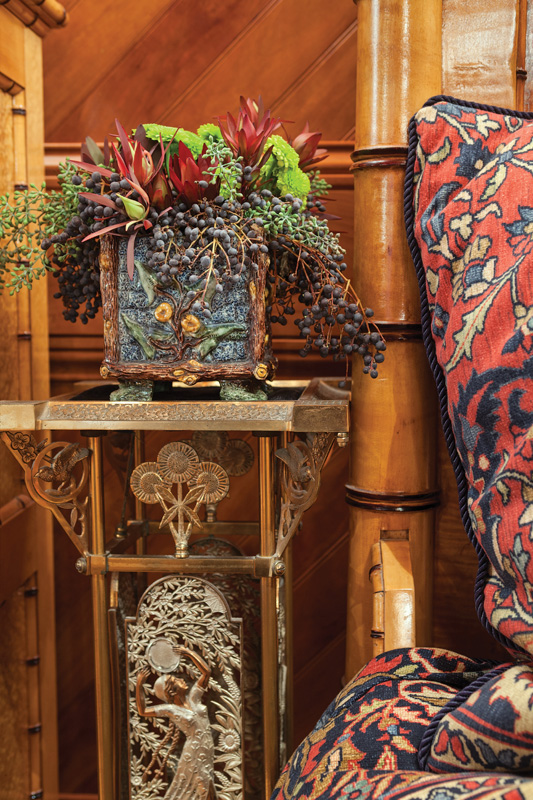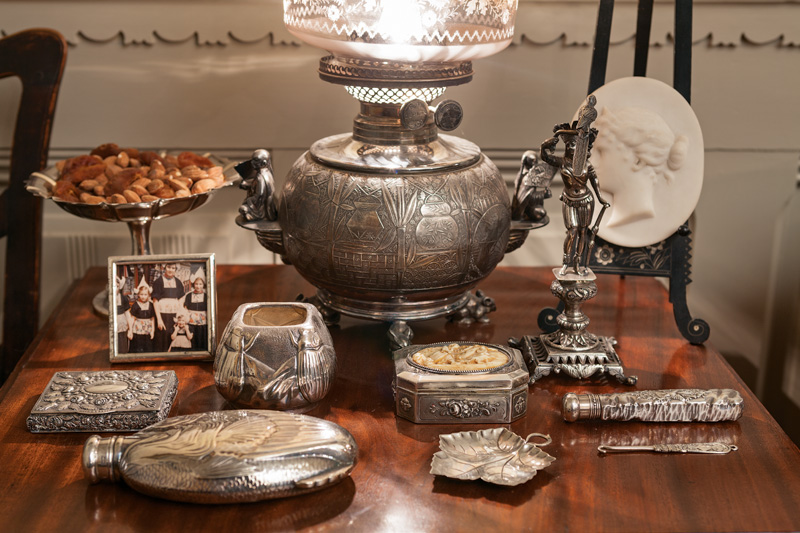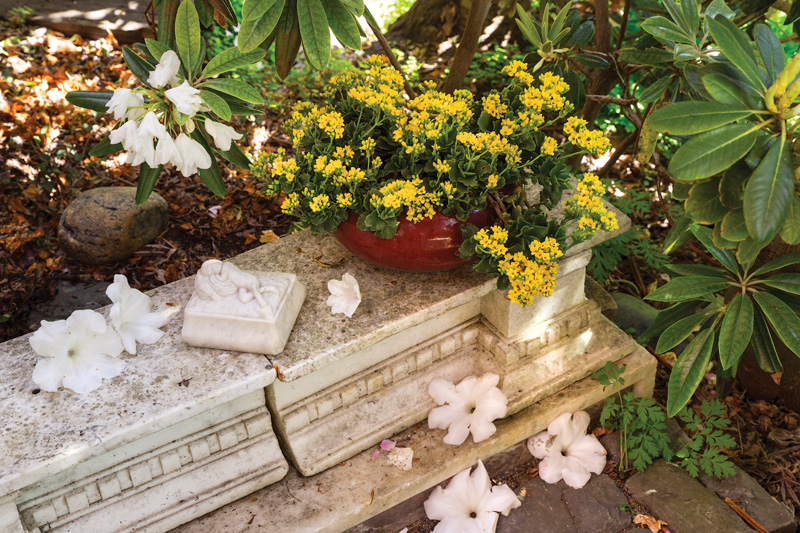This couple had meticulously restored a Colonial Revival house in Portland, but the time had come to simplify. Jenny Harmon–Scott and her husband, Shay, no longer needed three stories and six bedrooms, and they’d gotten tired of city traffic and congestion. Shay was raised in an old Craftsman-era farmhouse; his memories led them to search for something similar, beyond even the suburbs. Both of them love old houses and don’t mind restoration work. But they wanted a house with character, in a tranquil setting. This 1925 house in rural northwest Oregon fit their dreams. Set on three acres that had once been part of a dairy farm, surrounded still by fields and gardens, the house came with an old vineyard, remnants of an orchard, and a barn with a resident owl. They could hardly resist the spreading black-walnut tree with a wooden swing already tied to its largest branch.
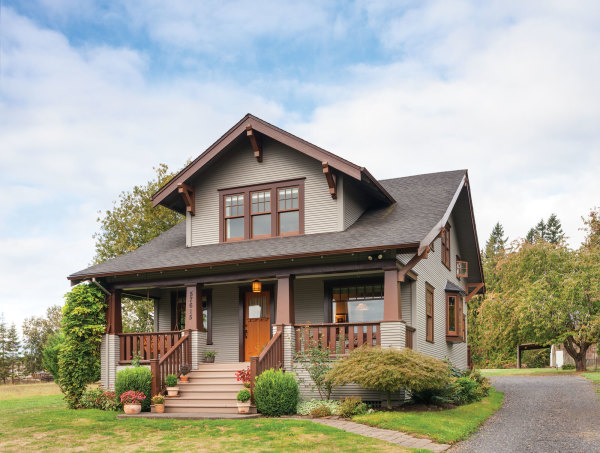
Built in 1925, the semi-bungalow with Craftsman details was the main house of the 50-acre dairy farm.
William Wright
The house itself, a Craftsman bungalow, had potential, with its Douglas fir trim and honey-color fir floors. It was smaller and simpler than the couple’s previous home. Granted, it wasn’t in the best of shape. The exterior was covered with beige composite siding; fortunately, one section of the original cedar Dutch lap siding was intact to be a model for replication. The white vinyl replacement windows would have to go, and their roughed-out casings replaced with custom-milled trim.
Inside, the kitchen had been updated in a mishmash of styles. The stainless-steel countertop was strangely bent, suggesting something heavy had sat at one end. The orange-peel ceiling was painted an eye-popping yellow, amplified by the fluorescent fixture and can lights. The living room was cramped, partly owing to a floor plan that tucked in a first-floor bedroom—one stuck in a 1960s time warp with chartreuse walls and a popcorn ceiling.
Shay and Jenny began by taking down that non-bearing wall in the living room, sacrificing the bedroom to nearly double the living space and make room for Shay’s grand piano. The floor was patched with new fir boards, finished to match the existing floor. Walls and ceilings were skim-coated and lightly textured to match the original plaster finish. The later, white-painted wood trim was stripped, carefully stained to match the remaining fir, and subtly distressed to age it.
Off the kitchen and opening to the backyard, a generous mudroom now looks and functions as it did early in the 20th century.
The washer and dryer hook-ups were dispatched to the basement, and the flooring replaced with vintage-look, mottled-grey linoleum. Here, too, the walls were skimmed and retextured in 1920s style. Furnishings include a period wall-hung utility sink, a baker’s cabinet from Boston (now storing garden supplies and tools), and a vintage railway-station bench.
The couple decided to tear the kitchen area down to the studs, preserving the plumbing connections and fir floor. Without adding on to the house, the room was effectively enlarged when unnecessary soffits were eliminated and the bay window over the sink was made a bit bigger. The fireclay sink has a vintage look, as do the nickel faucets. Smooth Carrara marble countertops have a soft, honed finish; the wall tiles are a bisque color. The tiles have crazed glazing—an intentional look. “I learned the hard way that crazed tiles have to be sealed before grouting,” Jenny warns, “—or the hairline cracks absorb the dark grout.” The lighting now is more appropriate.
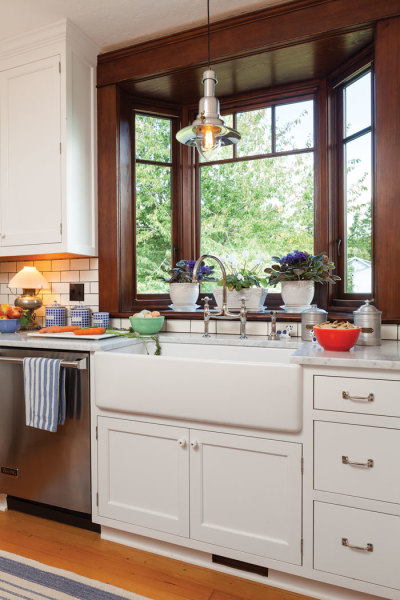
The kitchen got a sympathetic update: the farmhouse sink is set in a bay window, countertops are marble, and walls are lined with subway tile.
William Wright
The dining room’s leaded-glass buffet was carefully preserved, and the room freshened with new fir trim stained and distressed to match existing trim. (The couple say they even included boot marks on baseboards.) A simple, reproduction two-pendant Mission-style chandelier finishes the room.
The living room opens directly from the front porch. Its walls are painted a soft neutral that changes with the light. Drafty replacement windows were upgraded with insulated, double-hung wood windows from Marvin. (The owners say that windows were the largest part of the restoration budget.)
Eclectic furnishings reflect the homeowners’ interests. Comfortable seating mixes with family heirlooms that came from Jenny’s grandparents’ Colonial Revival home in Oklahoma City; they include an ornate chair in blue satin and the inlaid mahogany sideboard. Upstairs, the study has an antique oak desk that came from Jenny’s mother. A guest room has a reproduction twisted-post bed, a favorite napping place for Bella, their Pembroke Welsh Corgi.



