Photos by Blackstone Edge Studios
Just two years after Oregon gained statehood, the very year Abraham Lincoln became President, a modest Italian Villa was built in a rural area of Southwest Portland. Although it was surrounded by cow fences, the house was elegant, as it was home to George Law Curry, Oregon’s last territorial governor, and his wife, Chloe Boone, a great-granddaughter of Daniel Boone. We can imagine its towering, arching windows hung with delicate lace curtains.
Details had been stripped before the house was moved in 1964, but front windows were intact. Porch parts found in a scrap pile were used as models for replication. Original balusters were re-created from an archival photo. Blackstone Edge Studios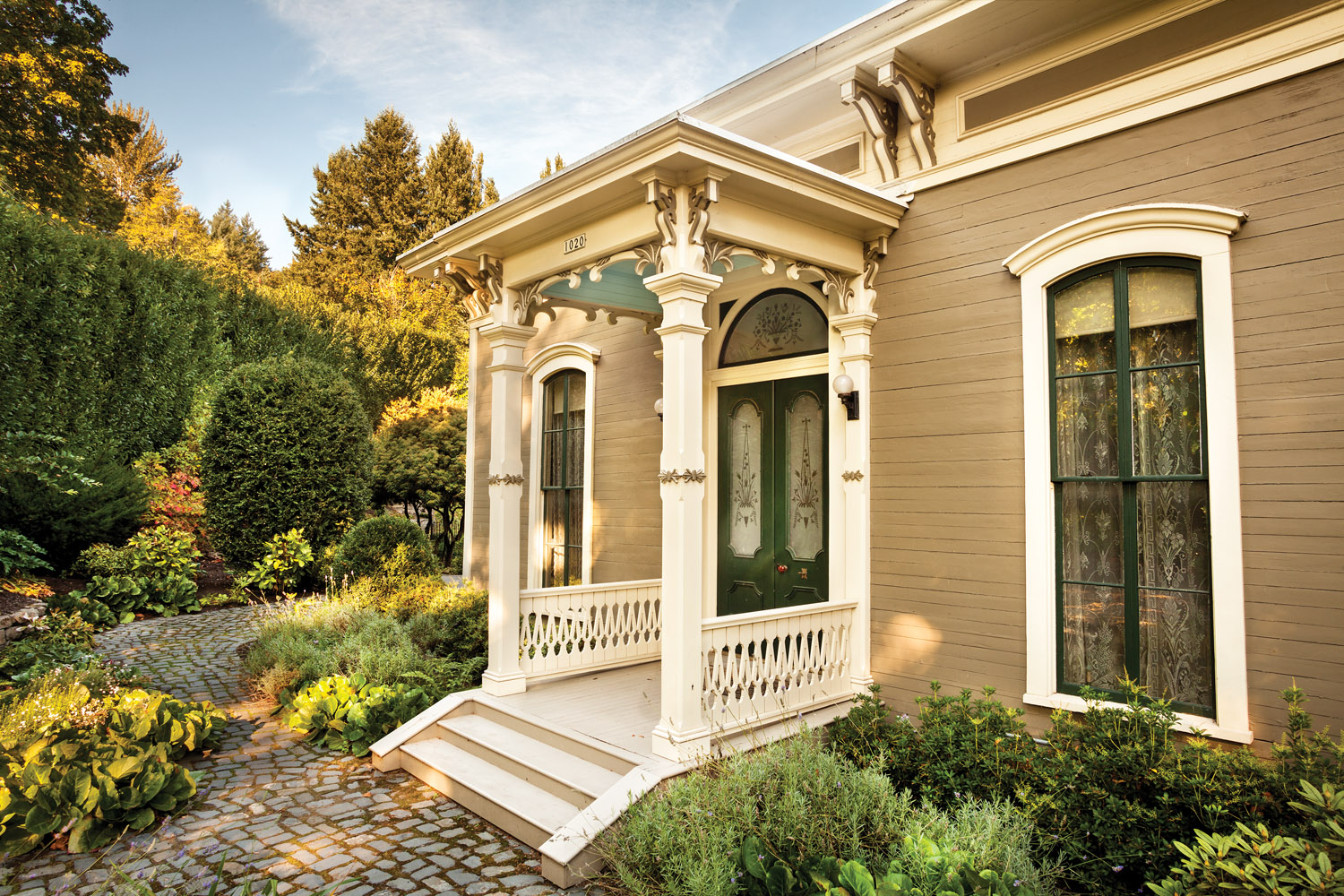
In 1885, the 1861 house was enlarged by about 520 square feet, and subsequently it was moved. “The house was supposed to be razed, in 1964, to make way for a freeway,” current owner Karla Pearlstein explains. “Its then-owner Margaret Powers decided to split the original house apart from the addition to facilitate the move … to a sloping lot with a pre-existing, split-level foundation that had been built for a car-repair shop. The grease pit looked like the ruins of Pompeii.”
The view from the landscaped hillside takes in the little temple and the house’s north façade, showing the ca. 1885 addition. Blackstone Edge Studios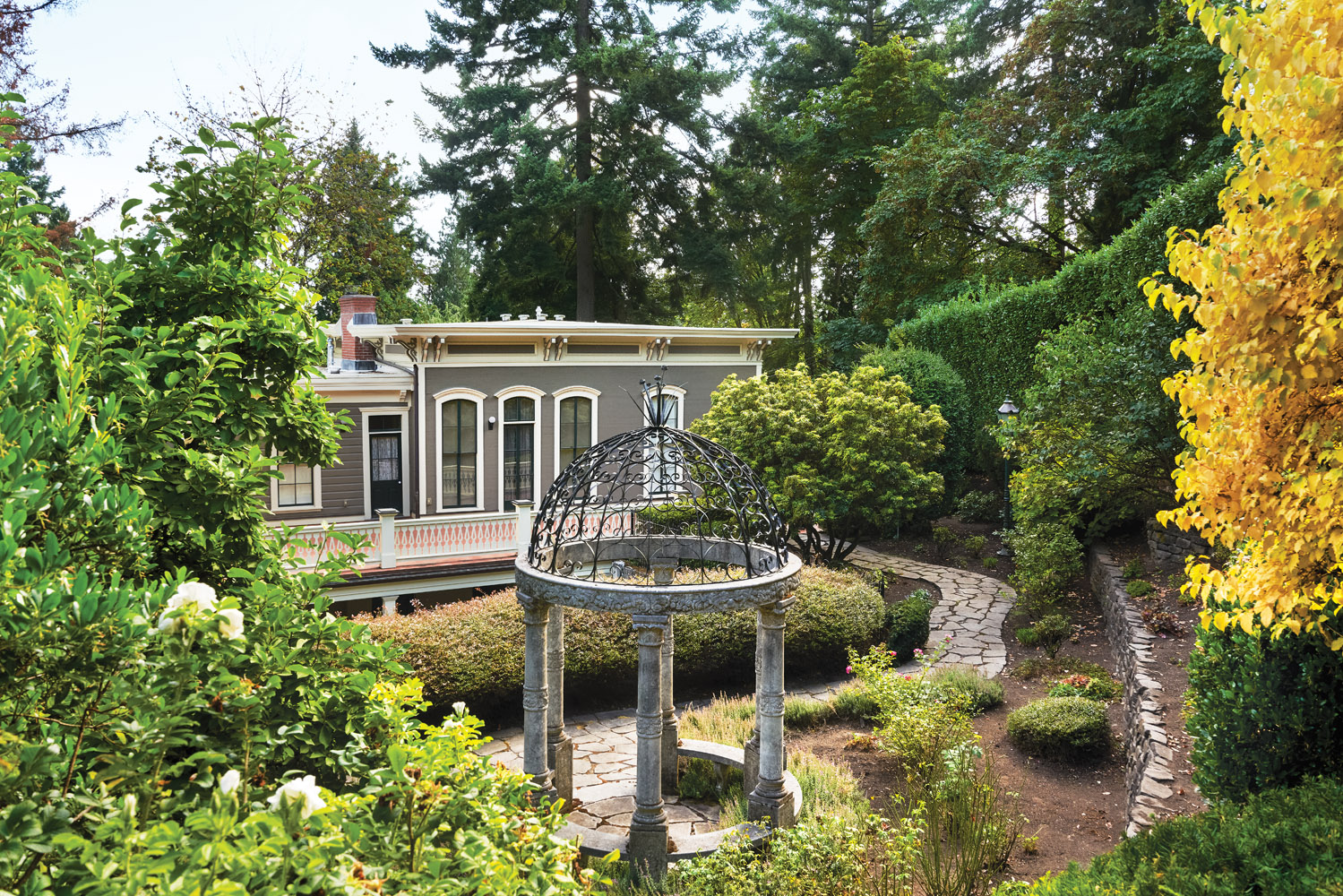
Before the 1885 addition, a chimney stood here with parlor stoves on each side. Blackstone Edge Studios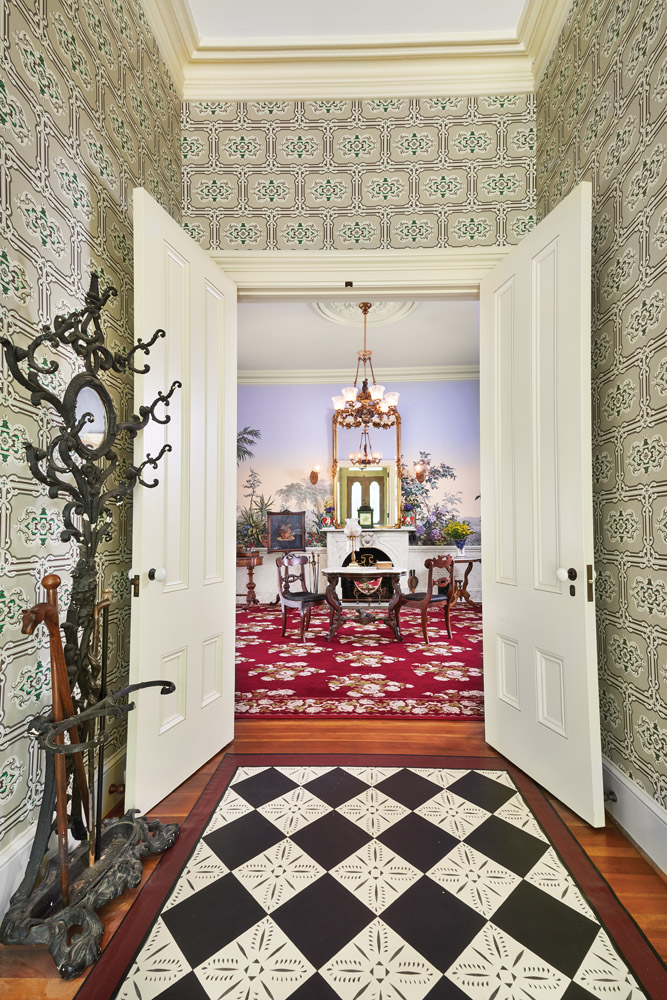
Setting the house onto the daylight foundation (on a sloped site) created some unfortunate adaptations: two odd bump-outs, a spiral staircase leading from the 1885 addition to the basement, and a poorly designed master-bedroom addition at the back of the 1885 section. That, and the 1960s kitchen was in the front parlor! Its vertical layout required use of a ladder to reach most cupboards. One original floor-to-ceiling window had been cut in half to accommodate the sink. An early priority, Pearlstein says, was to find a woodworker who could replicate the old windows.
The parlor’s ornate mirror was restored. Blackstone Edge Studios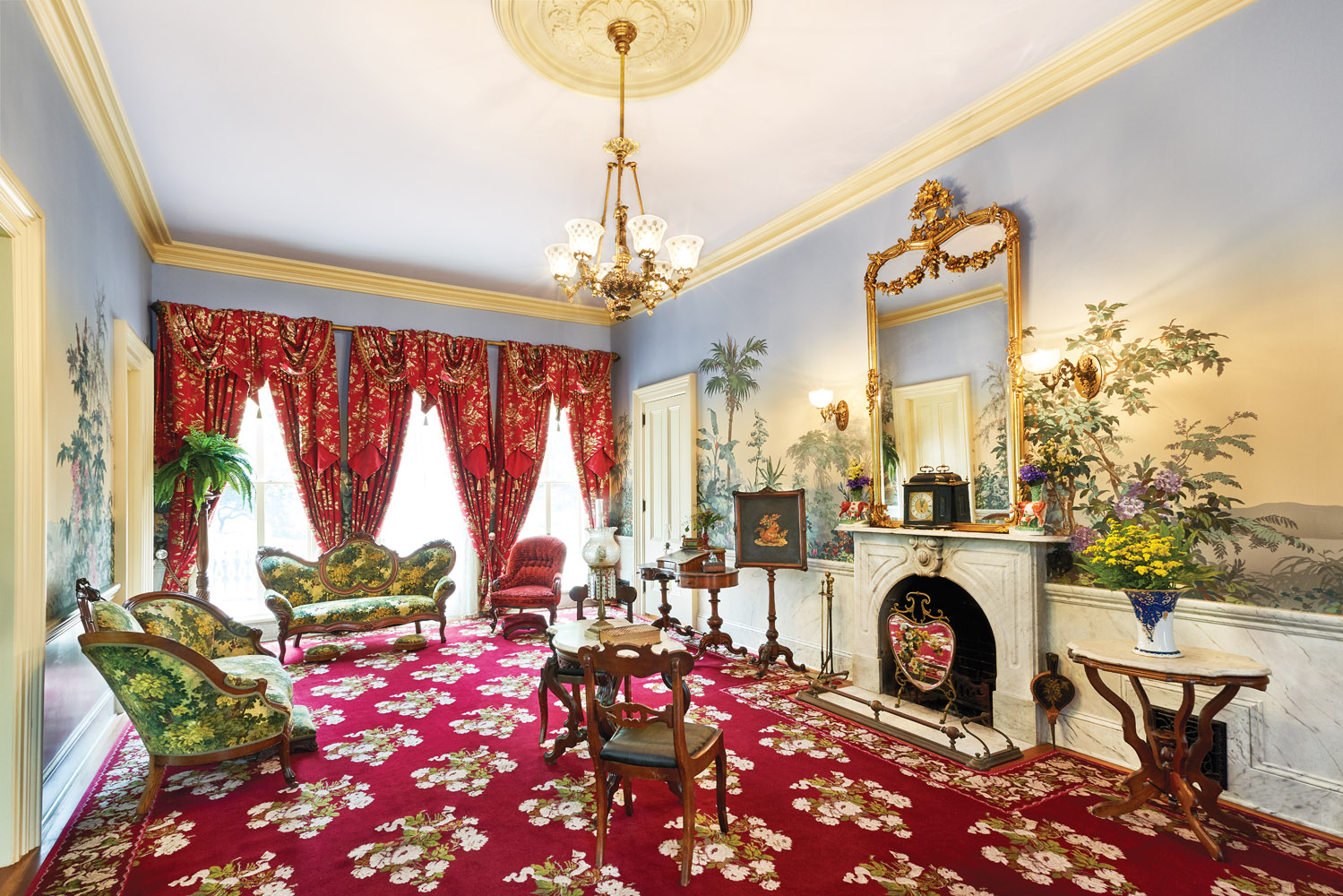
When Pearlstein and her family purchased the house around 2000, she engaged Portland architect William J. Hawkins III, a knowledgeable architectural historian, to “ameliorate the effronteries.” Hawkins assigned Matthew Roman the job of architectural designer for the project. Roman says the books of architect and landscape designer A.J. Downing were his inspiration for how to create an Italian country villa. (Roman would go on to open his own company in 2006.) His vision was successful.
From the back of the hillside today, the view takes in the “tempietto” and plantings, vintage street lanterns, a swimming pool, and finally the sequestered Italianate house—and it does indeed feel like countryside. “It’s an illusion,” Roman says; “the house is in the heart of the city’s Hillsdale neighborhood.”
The original ladies’ parlor became a makeshift kitchen after the 1964 move, and has been restored as a sitting room. The Empire sofa was found on eBay “with horrible upholstery.” Blackstone Edge Studios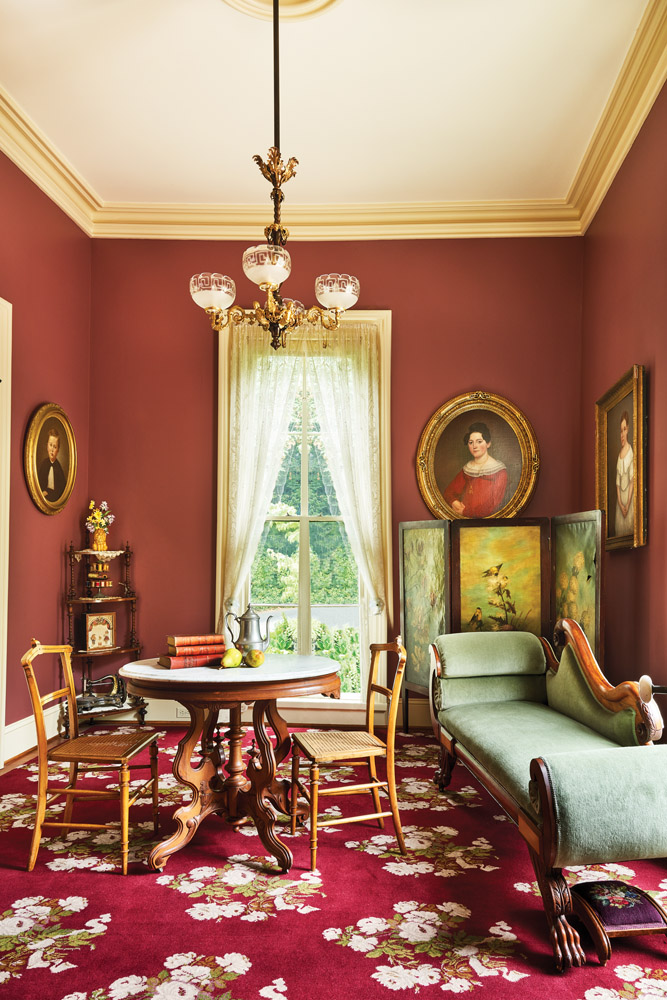
Working with owner Pearlstein, Roman designed the new addition of the Italian Villa to include a master bedroom and bath, a powder room, and a “ca. 1860s” kitchen. “The goal,” Matthew explains, “was architectural compatibility. We looked to blur the line between old and new, while keeping them subtly different. To mitigate the split levels, we eliminated such incompatible features as the spiral-stair tower and 1960s additions. As for materials and craft, we looked for hand-made and old-world whenever possible.”
The door and window date to the 1880s addition, but the staircase is new, replacing a 1960s spiral stair. Blackstone Edge Studios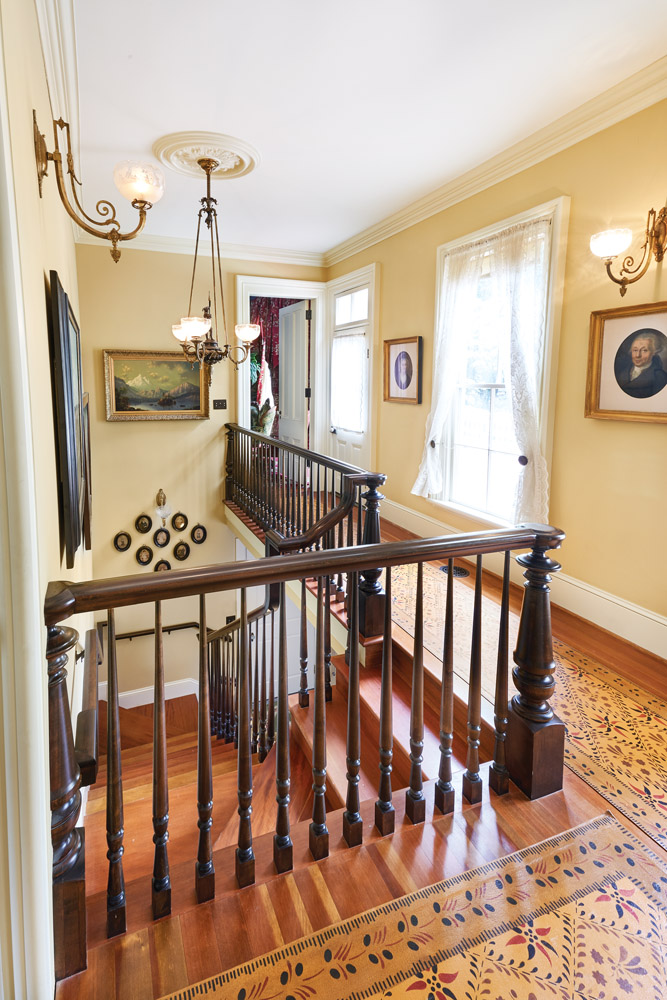
Vintage photos of the front porch showed two freestanding columns and pilasters flanking the door. Pearlstein found those pilasters in a scrap pile, along with original carved elements. The porch and its details have been rebuilt. The original cornice or crown moulding in the formal parlor had been removed for the 1960s move. A century-old resource helped with identifying its style, and it was re-created by Wayne Thompson. “He’s retired now, but he’s one of the last of the old-school plaster masters,” Pearlstein says. “He made the wooden sledge to pull plaster for the crown moulding, and he made all of the ceiling medallions.”
The master bedroom of the Italian Villa features a late-18th-century pine four-poster rope bed. The lace canopy was made from a coverlet. Blackstone Edge Studios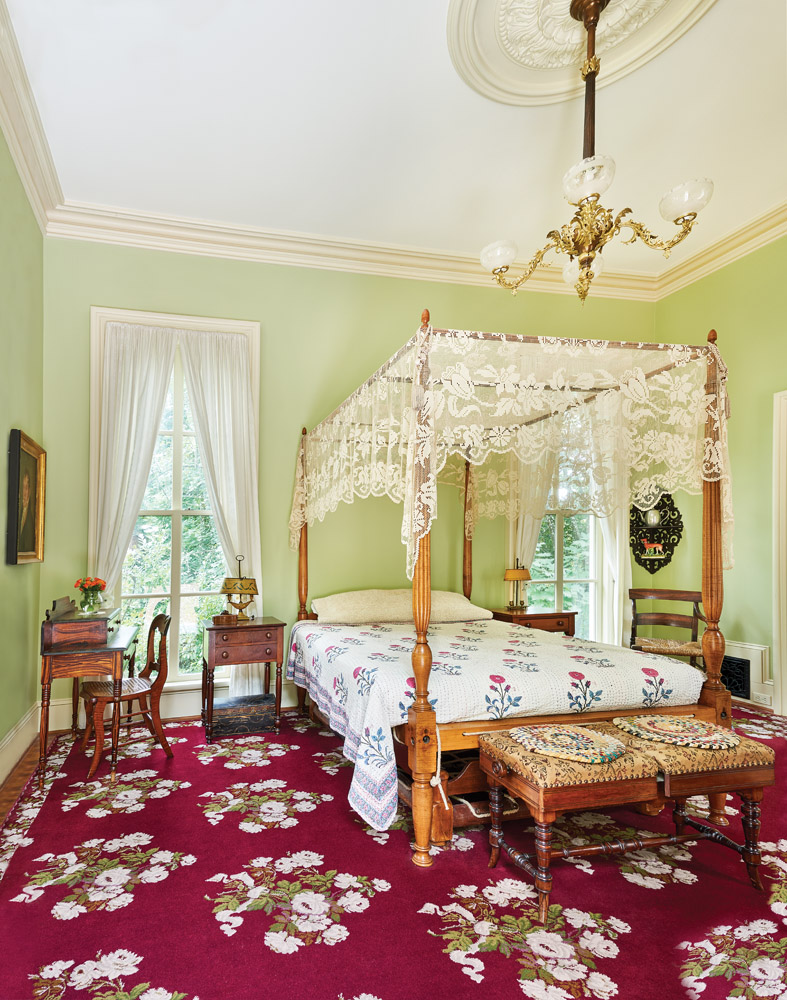
Karla Pearlstein had design help early on. Consultants Cathy Hitchcock and her late husband, Steve Austin, inspired Pearlstein to start her own restoration consulting company, Restoring History. A tireless sleuth, she was able to amass a collection of period appliances, lighting, hardware, accessories, and even wallpaper, for herself and for her clients. She also has an extraordinary research library of historic catalogs and samples.
An Empire mahogany dresser tucks into the window-bay recess that dates to the ca. 2000 work. Blackstone Edge Studios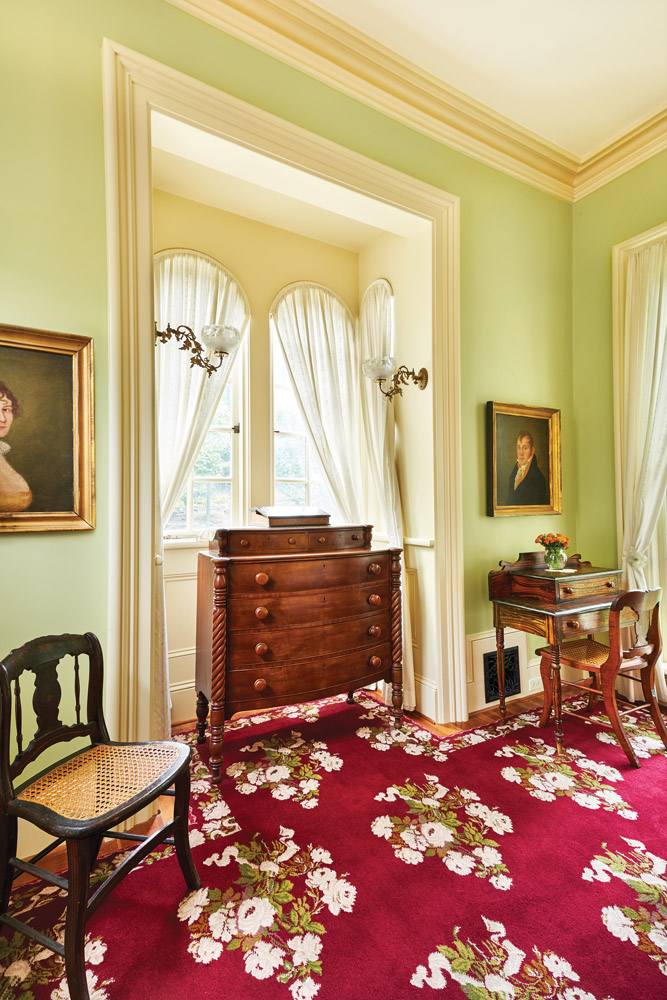
Following mid-19th-century Victorian taste, Austin suggested a carpet with florid designs. From an 1840s Wilton carpet factory archive, Pearlstein chose a slightly less complex pattern to be woven and cut to fit the parlors, the dining room, and the master bedroom. “Victorian-era lighting was dim; busier patterns could be seen,” Pearlstein says. “Scalamandré agreed to alter the original orange colorway in their wallpapers for the entry and dining room, to better complement the burgundy carpet.”
Even the bathrooms are authentic. The master features a refurbished 1890s rib-cage shower, a swinging door set into marble walls, and wood wainscoting. Blackstone Edge Studios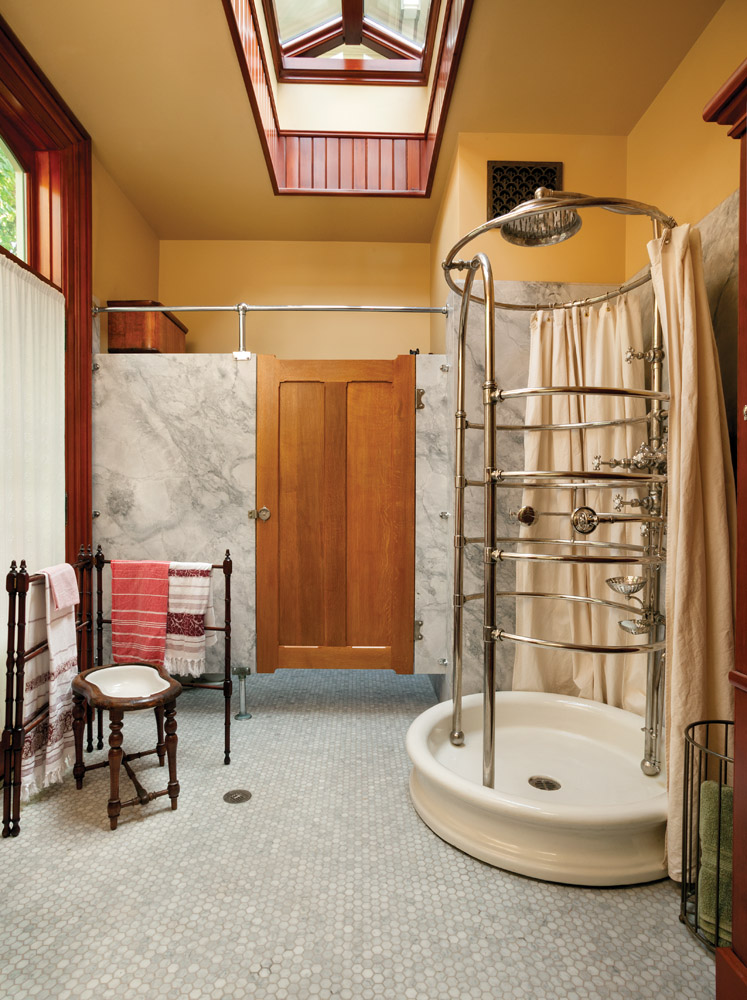
In the first round of restoration, the kitchen had been moved to the back of the house, opening from the formal dining room. By 2010, Pearlstein and Roman were rethinking their design.
“I was pretty green when I started working with Bill Hawkins,” Roman admits. “I’d studied classical architecture but was only just diving into a granular knowledge of the Victorian era.”
A delicate, pink, English transferware sink in the powder room. Blackstone Edge Studios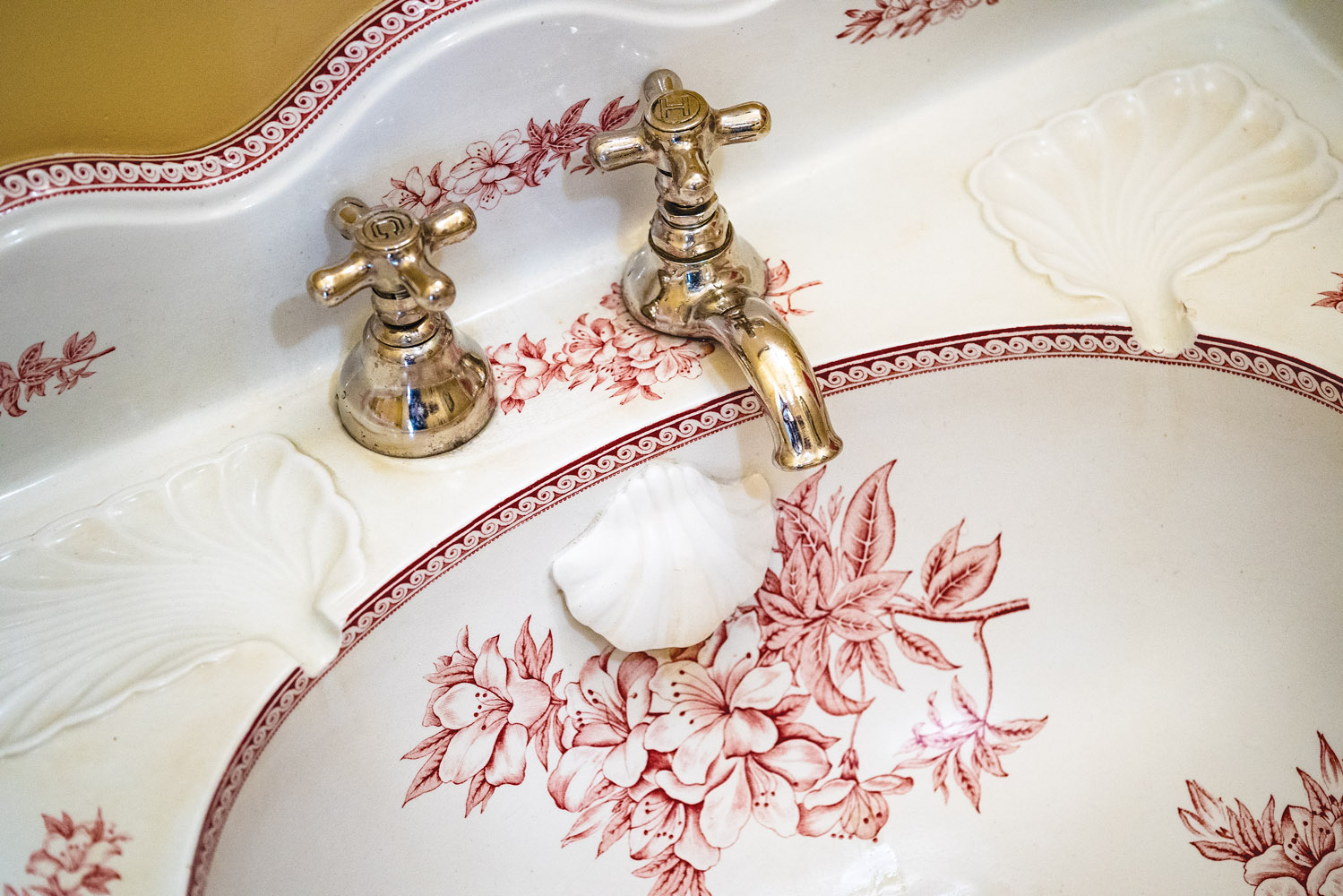
They’d come to realize that there was a disconnect—a visual shock—between the formal 1880s dining room and the 1860s kitchen. “Karla felt an obligation to correct it,” Matthew says. “We created a pantry as a buffer.”
Reproductions of the 1861 windows tie the kitchen addition to the original house. A painted floorcloth, found on eBay, protects the wood floor. An old butcher block acts as a prep island, and an early Hoosier cabinet provides storage. Blackstone Edge Studios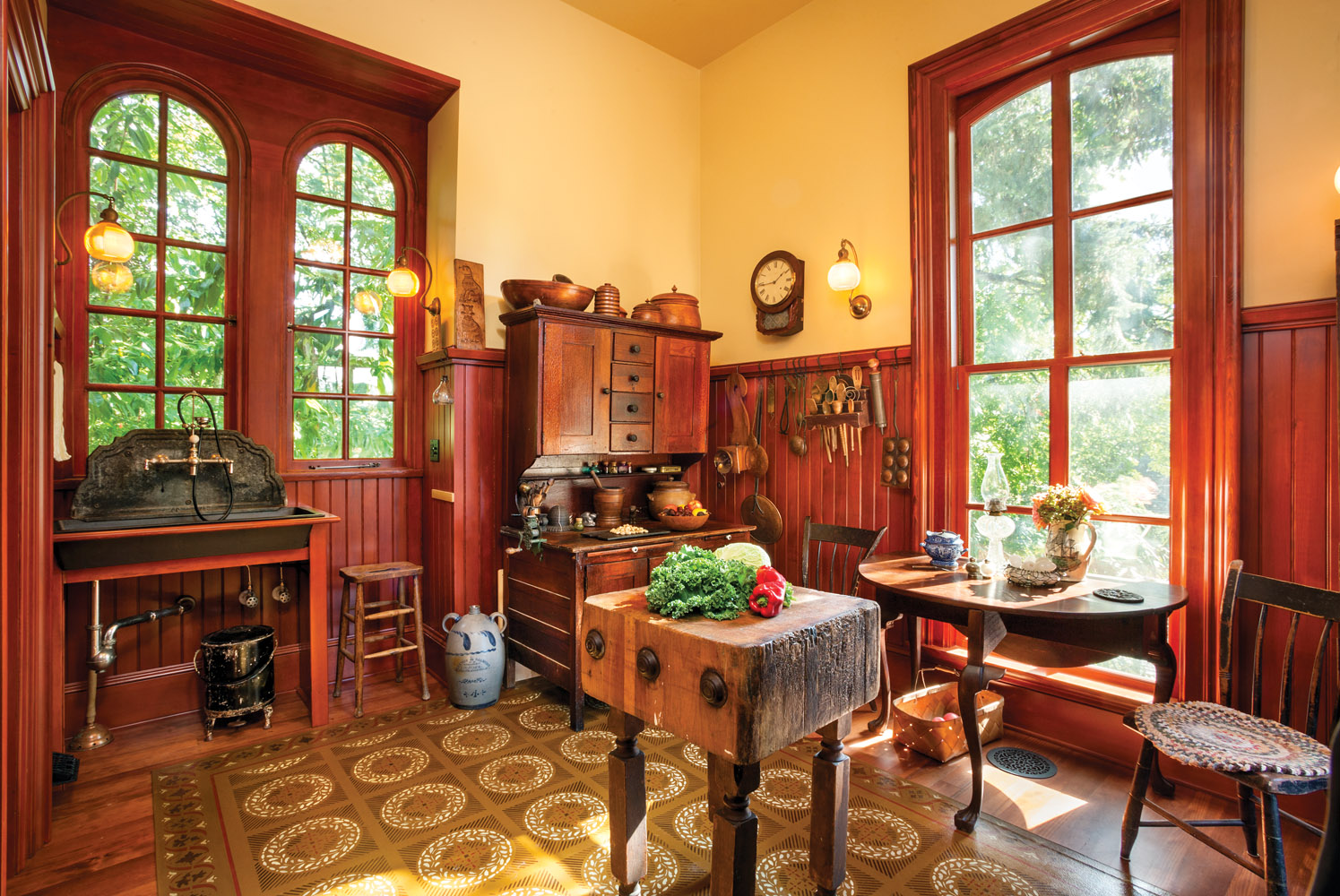
“For the revised kitchen iteration,” explains designer Matthew Roman, “my job was to take the historic images Karla sent me and define both the arrangement of the spaces and the articulation of details to make the new pantries work.”
A pantry sits between kitchen and dining room. Blackstone Edge Studios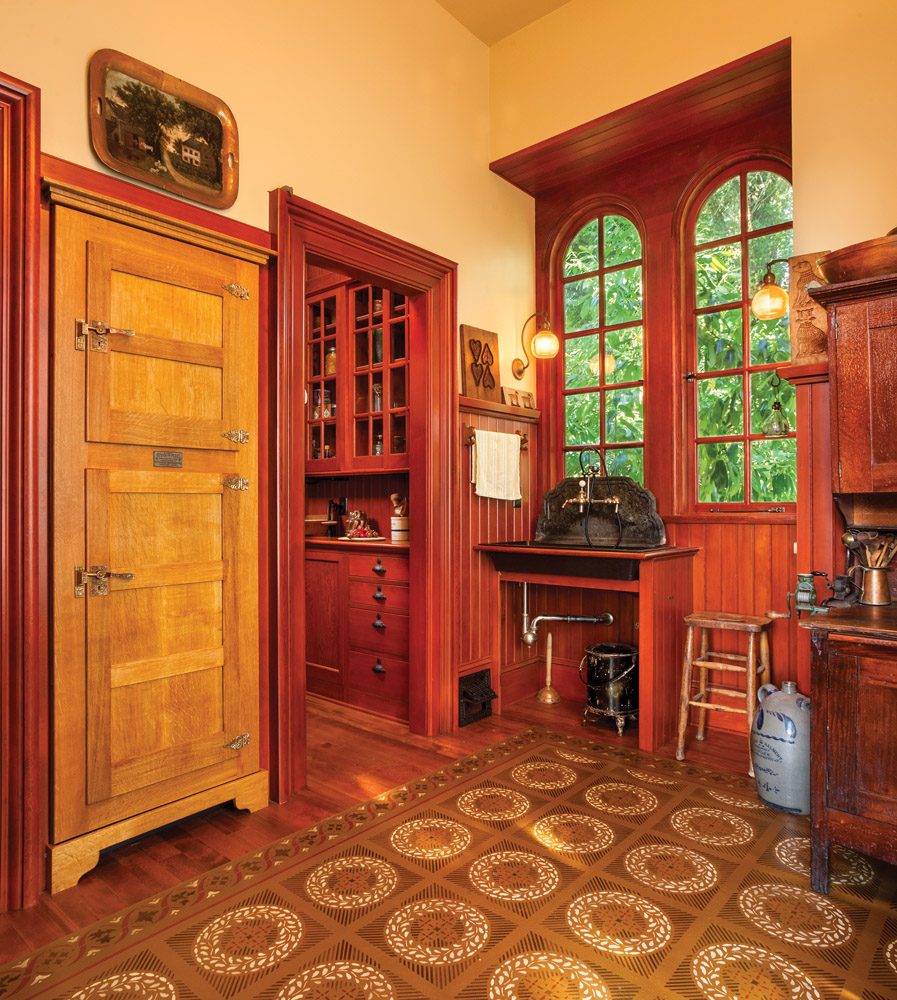
The historically correct kitchen and pantries are in a modest addition connected to the 1880s addition, and the pantries are windowless. “We decided on skylights,” Roman says—not modern bubbles, but period-style ceiling wells, and skylights made of wood with the look of old glass. They used a series of solar tubes to bring light down through the attic crawlspace and into the pantries. Then there’s the magic of the plumbing, all of it original, and most of it reworked by Walter Parker of Massachusetts, the Old School Plumber. He flew cross-country for Karla.
An 1890s Penn Olive cast-iron stove with Art Nouveau styling is accompanied by a copper water heater. The screened door opens to the terrace. Blackstone Edge Studios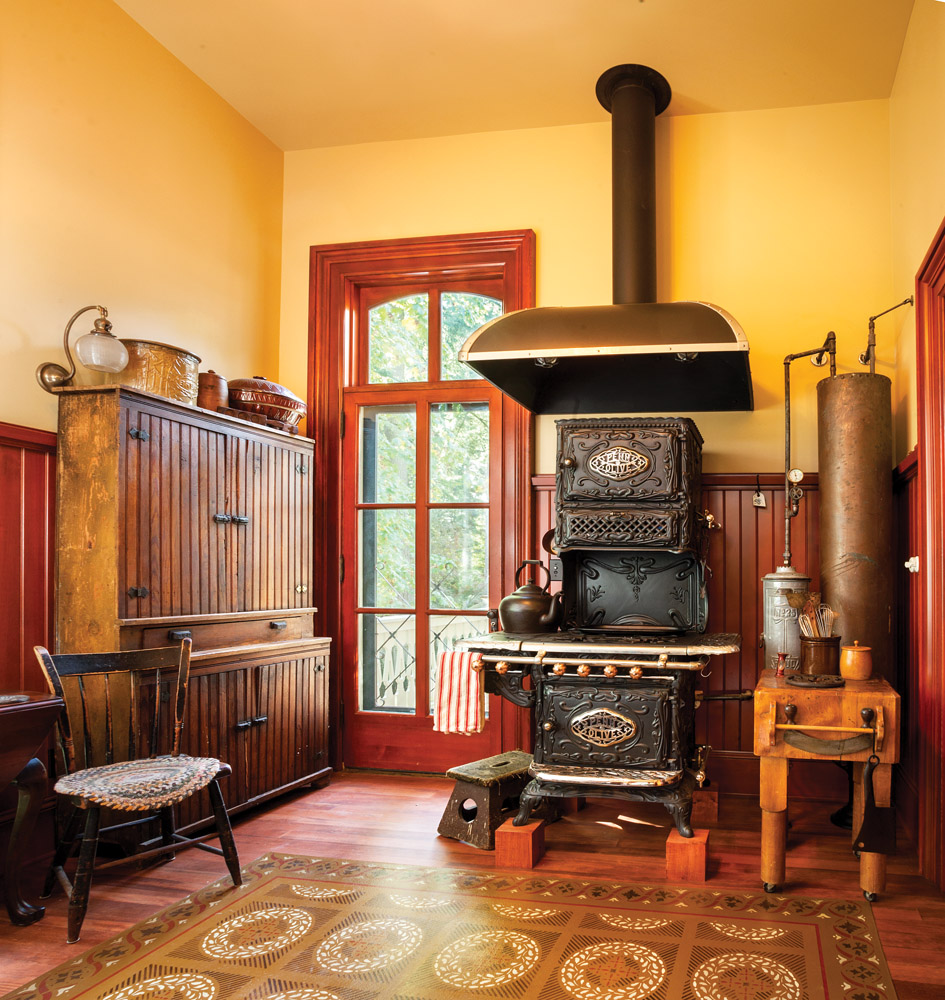
There was no need to disguise the stove—it’s a scene-stealing 1890s antique, refurbished by Dave Erickson. Then, after the kitchen and pantries were completed, Karla found a century-old photograph showing an icebox placed between two doorways, leading to the dry-goods pantry and the butler’s pantry—it was exactly like Roman’s configuration.
“The old Kitchen Spirit was with us,” he jokes.
Dressing for the windows
A luxurious, floral-design Scalamandré fabric was chosen for five windows in the parlor, which boasts a pair of Rococo sofas. Blackstone Edge Studios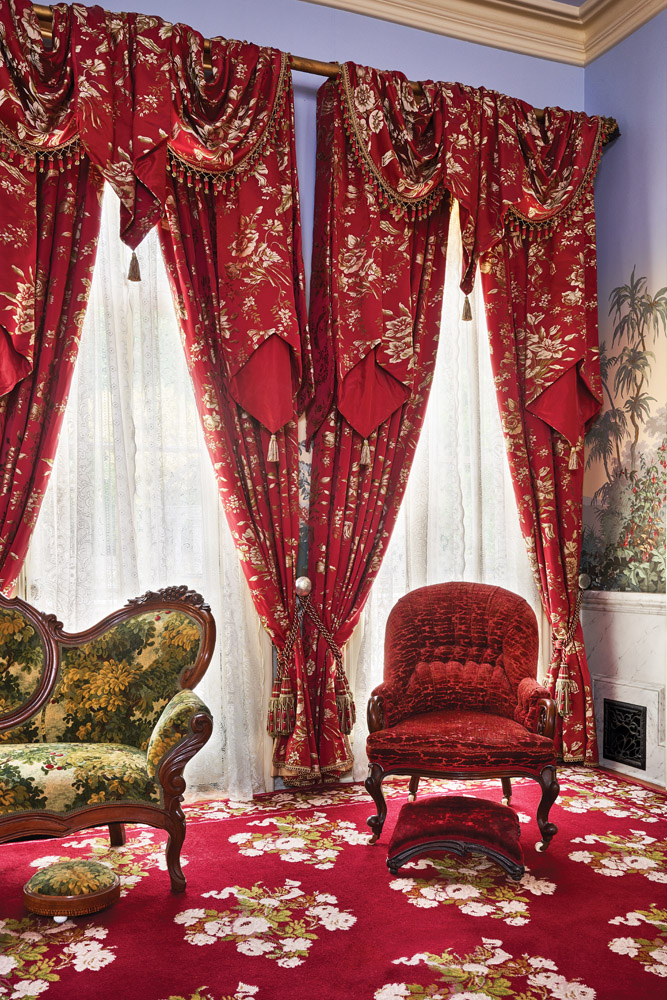
With reference to a ca. 1860s drapery catalog, Karla Pearlstein and Steve Austin chose appropriate drapery styles for the formal rooms.
THE FABRICS With the burgundy Wilton carpet as the decorating muse, the pair chose a luxurious Scalamandré fabric, with floral designs similar to those in the rug, for five windows in the parlor.
FANCY TASSELS Scalamandré tassels, made with unparalleled workmanship, adorn each set of draperies.
Embellished silk tassels were made by artisans at Scalamandré for the dining room. Blackstone Edge Studios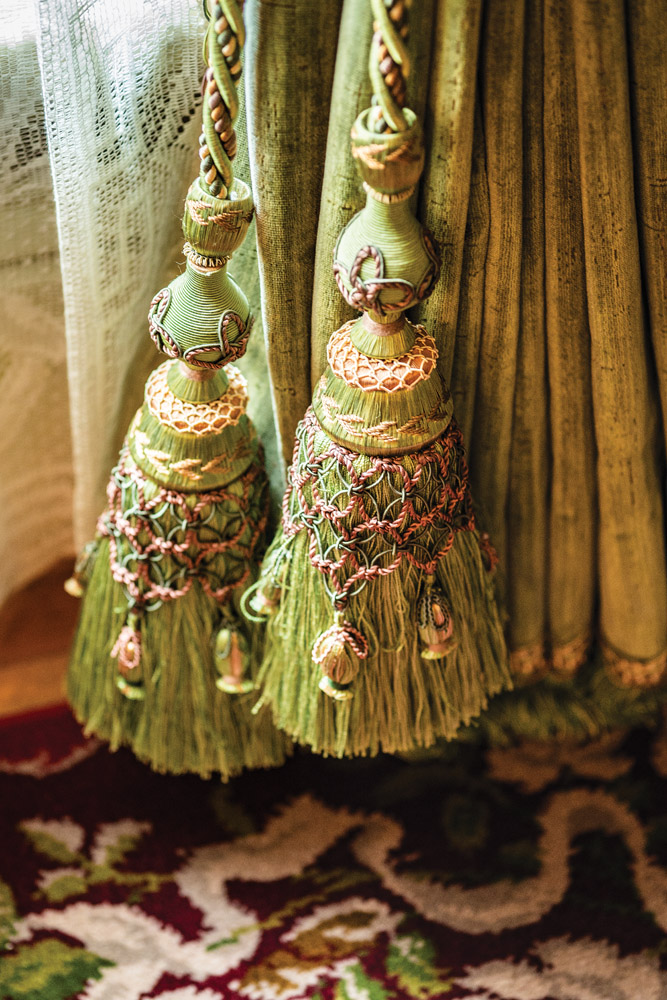
ANTIQUE TIEBACKS Antique etched mercury-glass tiebacks were found on the East Coast and are installed in the parlor.
PROPER HEADERS Fabric-covered pelmets in the historical fashion add structured elegance in the dining room; deep swags are draped on rods in the parlor.
THE SEWING CRAFT The homeowner was lucky to find, years ago, a young Vancouver (Washington) seamstress extraordinaire. She’d been sewing since she was six years old, and she knew exactly how much fabric to order, she replicated the historic styles, and she installed the drapery herself.
Resources
restoration consultant Karla Pearlstein, Restoring History
designer Matthew Roman, Roman Design
carpentry/cabinets Mike Edeen, Artisan Woodworks LLC
plumbing adaptations Walker K. Parker, The Old School Plumber, Dudley, MA
stove restoration Erickson’s Antique Stoves, Littleton, MA:
antique lighting Allen’s Antique Lighting, Harvard, MA
hardware Old Portland Hardware; Hippo Hardware & Trading Co.
cut glass Glass Light
cabinet glass Cline Glass
drapery fabrics/tassels Scalamandre
dr wallpaper custom colorway Scalamandre
wallpaper reproduction Pushdot Studios (503) 224-5925
Related Resources
Bendheim Specialty glass for cabinet doors & restoration
Good Time Stove Antique & refurbished stoves
ProWood Market Quality wooden exterior architectural products
PW Vintage Lighting Antique & reproduction light fixtures
Victorian Lighting Works Reproduction gaslight sconces & pendants
Victorian hardware
House of Antique Hardware Period reproduction hardware for every era, including Victorian
Nostalgic Warehouse Elegant brass hardware in vintage designs
Vintage Hardware & Lighting Reproductions of historic hardware pieces
William J. Rigby Co. Antique, unused hardware from American manufacturers







