This town of 4,000 people, about 20 miles southeast of Cleveland, has the storybook name Chagrin Falls. Before they bought this now-charming bungalow, Sam and Kathleen already lived in the neighborhood. “Kathleen would say, ‘That’s the house we’re going to retire in’,” Sam remembers. “She works as a registered nurse, but she should have been an interior designer. She was moving furniture around when she was eight years old, she knows what colors go with what and she has a great eye for design.” (Sam, for his part, is an emergency-room doctor.)
With one interior wall removed near the back of the house, the flow from living room to dining room to kitchen creates a luxury of space in the small house. Gridley + Graves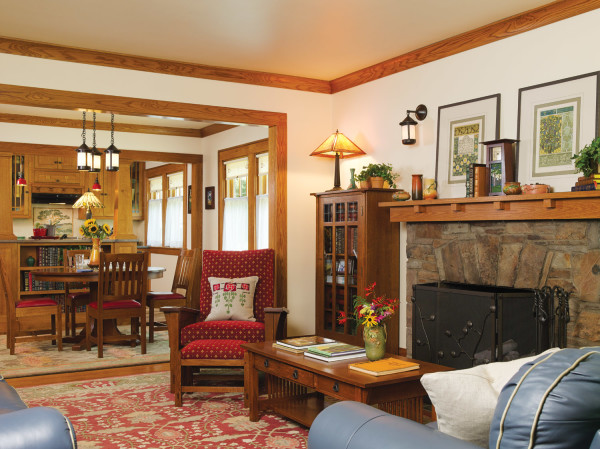
Kathleen’s eye had been drawn repeatedly to the little cottage surrounded by an overgrown garden. In 2006, when it went on the market, the couple bought the house and rented it out. But by 2013 they’d sold the bigger house where they’d raised their kids, and moved into the cottage, which sits in a historic district. Turns out, it was a Sears kit house, later remodeled.
Read more about Sears kit houses
The fireplace of local stone is original. The new mantelshelf is better suited to the Arts & Crafts interior of the bungalow. Gridley + Graves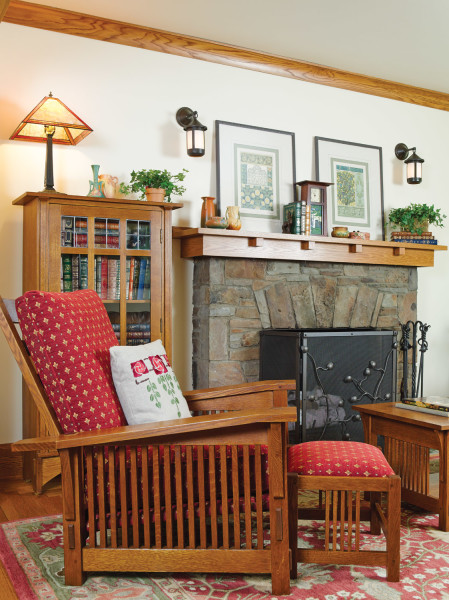
“The kit had been shipped here via railroad and, in 1920, put up for a local man named Frank Eggleston,” Sam explains. “His name was stenciled on all the various house parts; we found those stencils when we did some work on the house.”
The couple installed a new roof and new siding, and removed a small portico that was part of a “Colonializing” of the house in the mid-20th century. “Kathleen always said that the entry porch looked wrong,” Sam says. “She wanted to replace it with something heftier and not centered. Lo and behold, when we saw those pictures of the ‘Argyle’ model in an old Sears catalog, the original porch was exactly as she said it should be.”
Travertine tiles laid in a herringbone pattern were a practical choice for the kitchen floor. Gridley + Graves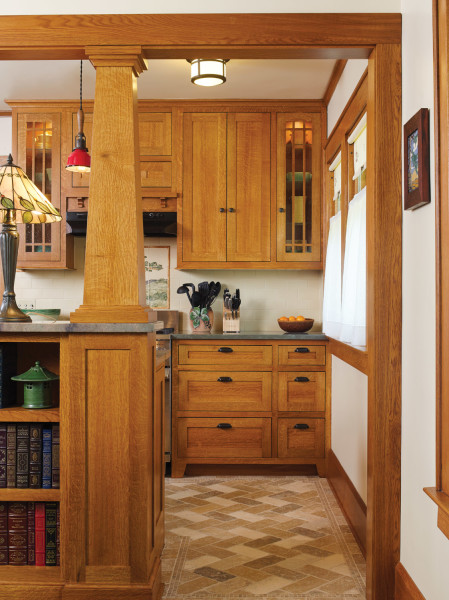
The renovation was overseen by Clemens Pantuso Architecture in Chagrin Falls. The house, now offering 1,750 square feet, had had just one bedroom; a second was added at the rear in 1978. Its ceiling was removed to gain height at the rafters, giving volume to the room. The garage was rebuilt to turn it into guest bedroom furnished with a Murphy bed; it connects to the house through a laundry and mudroom addition. The wall between the kitchen and the dining room was removed, the master bathroom enlarged, and the house’s beautiful quarter-sawn oak trim restored. “All the oak mouldings and trim were there, but had been painted with blue-grey paint,” says Sam. “It took a long time to strip all the door and window casings.”
With the help of an enthusiastic crew of craftspeople, Sam and Kathleen installed a new kitchen featuring quarter-sawn oak cabinets, which Sam designed to match the original millwork. “For design inspiration, we looked at magazines and books picturing Arts & Crafts cabinets and millwork,” he says. They chose green and black granite for the countertops, with travertine tile laid in a modified herringbone pattern for the floor.
The dining room opens to a redesigned, period-inspired kitchen. Separating the spaces is a cased opening with a new colonnade of tapered columns on a built-in bookcase. Gridley + Graves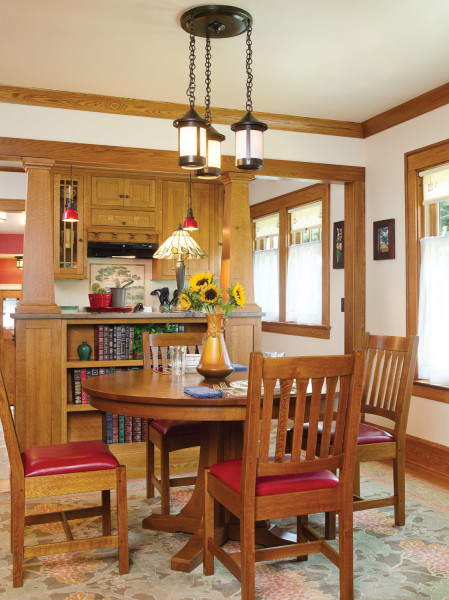
Throughout, the couple was delighted by the quality of the original building. Yet “it was designed and built so well that a reasonably skilled handyman could put it all together,” Sam says. “I never thought that I would have so much fun working on a house!” Kathleen adds, “It’s cozy and just feels so comfortable. We love living here!”
THE NEW COTTAGE GARDEN
A handsome new porch brings the original bungalow-era design back to the house, which was built in 1920. The arbor gate and cottage garden are recent additions. Gridley + Graves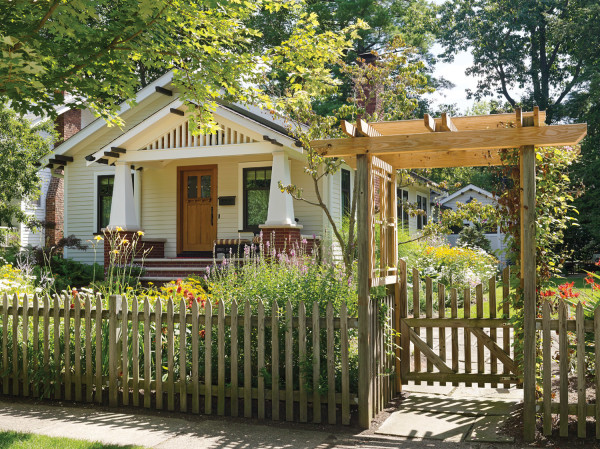
Sam removed vast quantities of weeds from old beds and added plenty of compost. After two years, he had an informal, colorful cottage garden filled with old-fashioned flowers and plants. Besides an ancient lilac that made a comeback, here’s his partial plant list (using common names):
- Black-eyed Susan
- Bloody Geranium (Blood-red Cranesbill)
- Clematis
- Crocosmia
- Daylily
- English Tea Rose
- Hardy Hibiscus
- Hollyhock
- Hosta
- Japanese Iris
- Milkweed
- Oriental Lily
- Purple Loosestrife
- Purple and Red Coneflower
- Sage
- Sedum
- Shasta Daisy
- Veronica
- Weigela
Resources
design Clemens Pantuso Architecture, Chagrin Falls, OH
general contractor RJM Construction, Middlefield, OH: (216) 870-3801
cabinets Elk Creek Construction, Thompson, OH: (440) 298-3815
windows Marvin
beams Olde Wood
hardware/metal Craftsmen Hardware • JDRS Craftsman
decorative objects Arts & Crafts Press • Ephraim Pottery • Motawi Tileworks
paint Preservation Palette: Arts & Crafts Sherwin-Williams
lighting Arroyo Craftsman push button switches Classic Accents • switch plates House of Antique Hardware
pillows/curtains Arts & Crafts Period Textiles rugs GuildCraft • The Persian Carpet
select furniture Stickley
lamp (not seen) William Morris Studio
select tile Pratt & Larson
lighting Schoolhouse
ceiling fan Period Arts Fan Co.







