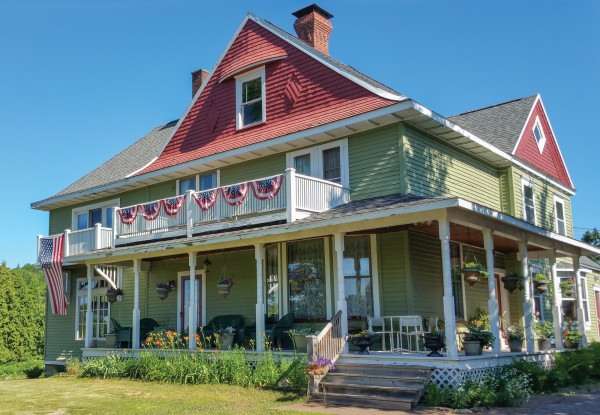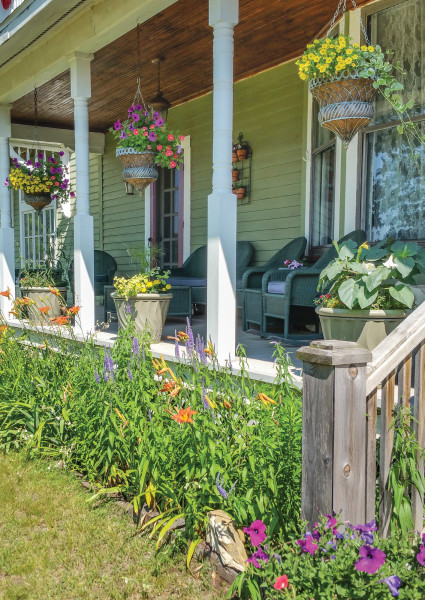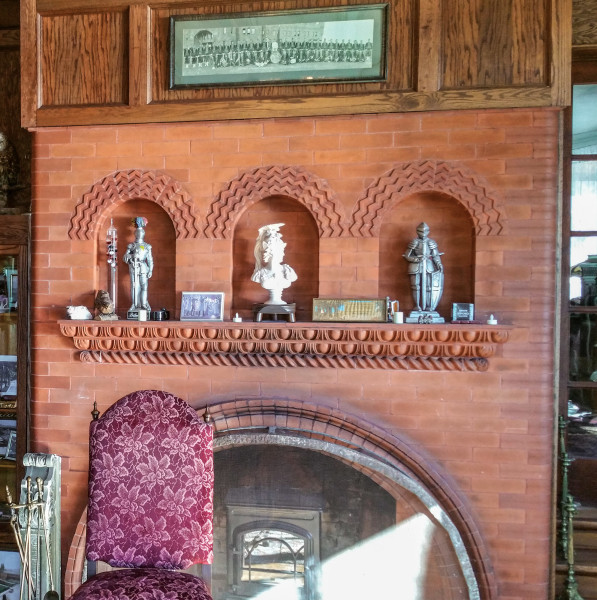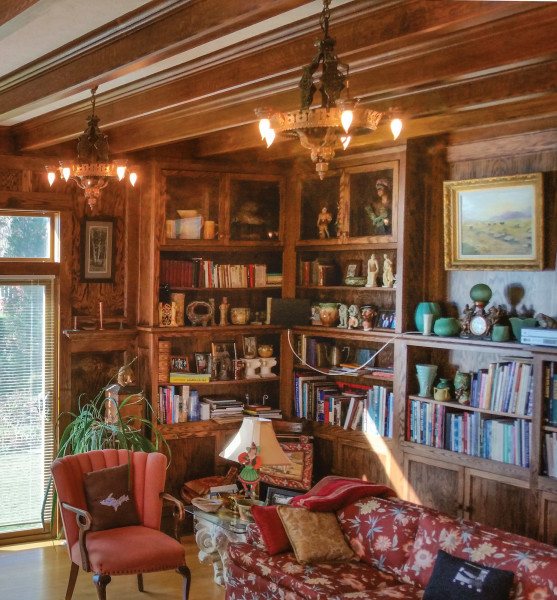
The core of the house was built in 1885; a large addition went up ca. 1900, creating a Richardsonian or Shingle Style exterior.
The 1885 house had a triple waterfront lot . . . but it was a wreck, needing a functional furnace, a partial rebuild for the chimney, a new roof, paint, and repairs to porch columns and ceiling. Someone had suggested that David, then a volunteer for the local historical society, go look at the “interesting” house right behind one featured on our annual Historic Home Tour Fundraiser. We are serial restorers, and of course we wanted the house, which had gone to foreclosure. It took a year of negotiation with the bank/seller.

The porch wraps around two sides of the house. The porch ceiling has new tongue-and-groove boards.
By 2009, all the critical work on this house was done and David’s dad moved in. In 2014, we sold our previous Victorian house and a few big projects resumed here: professional refinishing of the wood floors, interior painting, and putting back the oak paneling that had been stripped from the library during foreclosure. Kitchen and baths were redone after we moved in; we try to schedule demolition for when we are on vacation. Missing mouldings, doors, and the like were matched as closely as possible. In any new work, we chose things that are classic and timeless, like subway tile, and basket-weave patterns for bathroom floors. The kitchen flooring is Marmoleum, a marbled true linoleum [forbo.com].
More Changes
All of the original lighting was gone. But we have, ahem, a “light fixture problem,” and so we already had enough pieces in reserve to outfit the whole house (except for new old stock used in the master bath).

The Romanesque fireplace of brick and terra cotta is a standout feature in the library.
We’ve used literally tons of reclaimed materials in this and five previous renovations. We’ve reused doors, windows, and more, and we also collect architectural salvage including stained-glass windows. Hundreds of pieces have come mostly from Chicago.

Additional bookcases were added to accommodate collections. Lighting fixtures are antique.
This kitchen was rebuilt using ca. 1937 Indiana-made cabinets that we bought at a moving sale. (They’d been removed to become storage units in a garage.) We had five matching white cabinets made to finish out the room. The large, unpainted built-in is from Minneapolis, and came from a local antiques store. A large quantity of old tin ceiling was purchased at an auction—enough to outfit our previous house as well as this one. The tin cornice is reproduction. [See many styles at Chelsea Decorative Metal, thetinman.com, and W.F. Norman, wfnorman.com]
We, David and Tom, met in Chicago and eventually returned to Tom’s birthplace, the Upper Peninsula of Michigan. We live in Ishpeming, a small town near Marquette, where Tom is an attorney. David owns an antiques mall, is involved in the Downtown Development Authority, and is president of the Ishpeming Area Historical Society.
We’re passionate about preservation; our city is currently undergoing the process to have a National Historic District downtown. This house is our sixth—and, just possibly, our last—major renovation undertaking.







