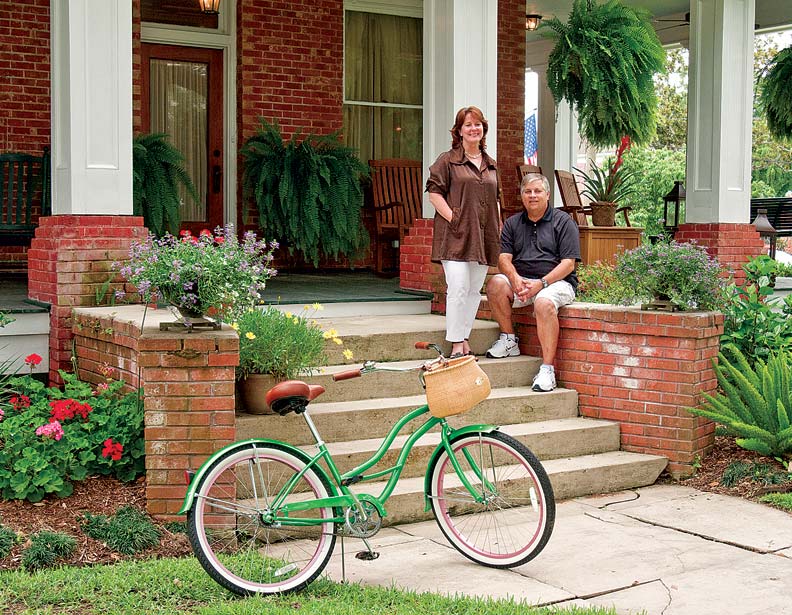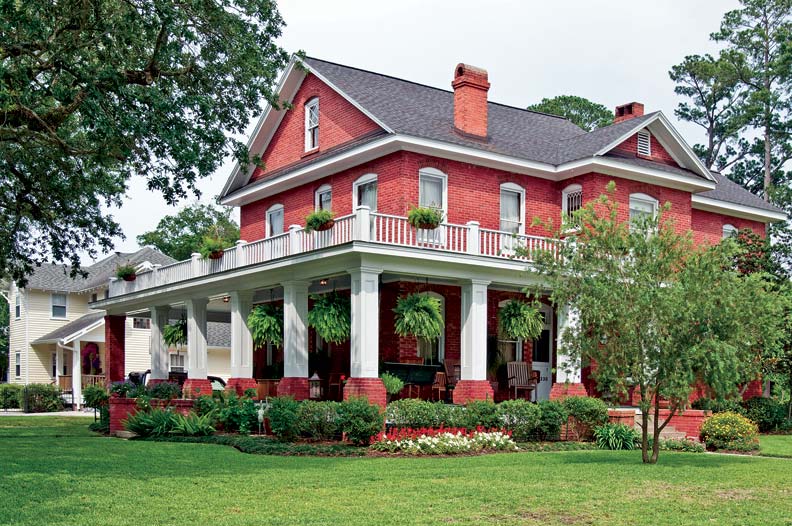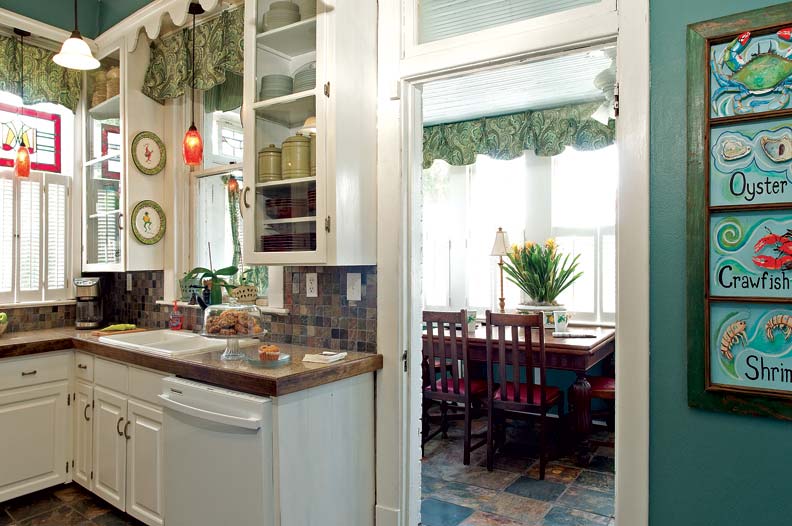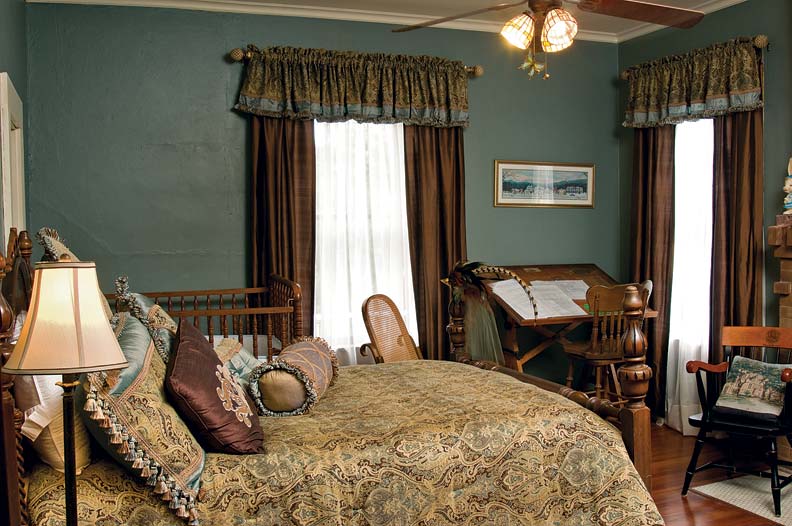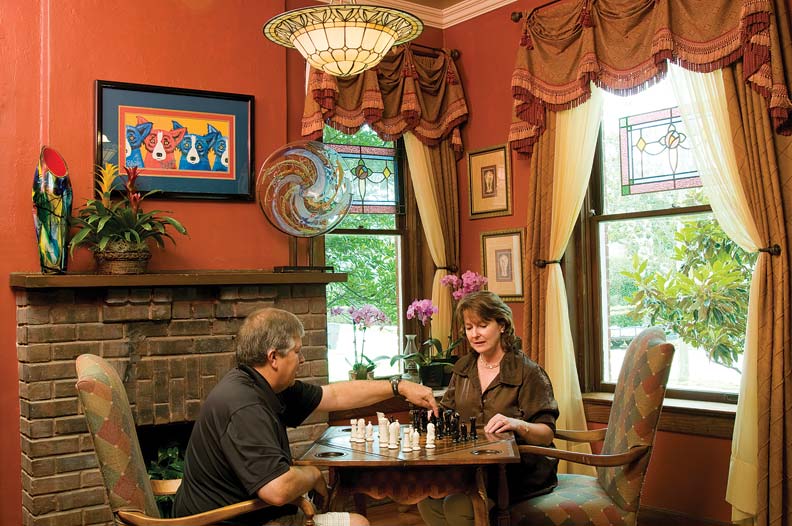Theresa and Jim Barnatt love to spend evenings on their rebuilt front porch, sitting in the rocking chairs and sipping a glass of wine while watching the sun set over Lake Charles. Andy Olenik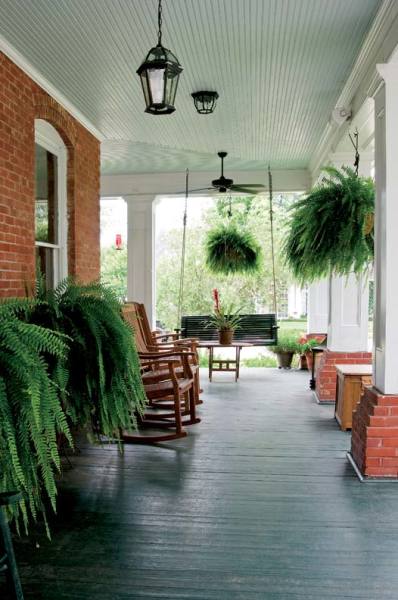
When their two daughters left for college, Jim and Theresa Barnatt planned on downsizing—but that all changed after they attended a home tour of the Margaret Place Historic District in Lake Charles, Louisiana. Ten years later, the Barnatts continue to chip away at their empty nest project, a 1912 Queen Anne. Whether they’re dealing with cracked walls, rotten floors, caved-in porches, or failed plumbing, there’s never a dull moment. “We are in the 10th year of our original five-year plan,” laughs Theresa. “We work when we have the time, money, and energy.”
Known locally as Maison Rouge, this was the first house built in the century-old neighborhood of Margaret Place. Its original owners, Leon & Frances Locke, were descendants of a Maine timber family. It’s thought to be designed by locally renowned architects Favort and Livaudais, based on its similarities to prominent municipal buildings around town (most notably the wall-to-wall reinforced turnbuckle ties on each floor, designed to mitigate hurricane damage). By the time the Barnatts bought it (on the same day they sent their second daughter to college), the 3,800-square-foot home had been neglected for years and was in serious disrepair.
The Adventure Begins
On the day they were supposed to close on the house in the fall of 2001, Jim and Theresa learned the home wasn’t insurable due to its heating system—gas space heaters, which the previous owners had installed as a replacement for the old steam heating system. After convincing a plumber who was working on a neighboring house to disconnect the heat, the Barnatts purchased the necessary insurance and closed on the house the next day.
While they worked on updating the heating system, they shivered through the first winter, using electric blankets to combat the 40-degree indoor temperatures at night. “We bought two central units and ran ductwork under the house for the first floor and through the attic for the second floor,” Jim says. But they weren’t out of the woods yet: “It was June before we got air-conditioning.”
“We moved from a very comfortable home,” adds Theresa. “Nothing like this project,” echoes Jim. “At one time we had no porch and the hot water heater in the front yard.”
Original red cypress woodwork adds to the house’s Victorian appeal. Andy Olenik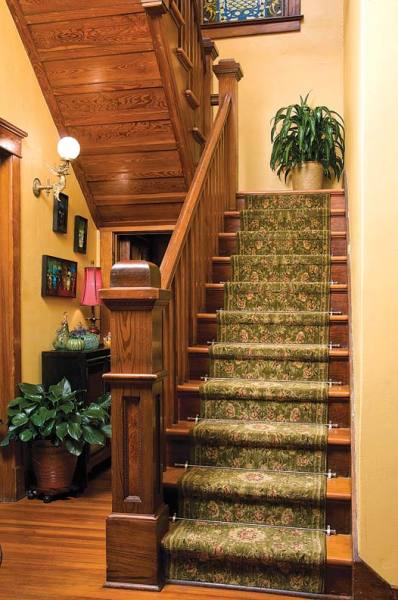
With the exception of the new roof, reframing the front porch, and installation of the central systems, the couple did most of the work themselves. Each day brought a new surprise: A soffit repair turned into a new roof; a hole in the porch deck led to a completely new front porch.
One of their first projects was fixing termite damage in the master bedroom; the pests had eaten through the ceiling joists of the game room below, resulting in a soft spot on the bedroom floor. “During our first tour of the house, we were told, ‘Don’t step over there—the floor is a little weak,’” Jim recalls. “Replacing this ceiling and repairing the joists were at the top of our original list.”
One night Theresa discovered more termite damage when a gust of wind ripped the entire window and casing out of the wall in the master bedroom. “What do you at that point?” says Theresa. “Jim was out of town, so I got some bedsheets and nails.”
The need for a new roof came at a most inopportune time—right between their daughters’ weddings, spaced 84 days apart. “We knew that we would eventually need a new roof,” Jim explains, “but we kept trying to put off the expense.” However, when they called a contractor in to repair the home’s deteriorated soffits, he discovered that the source of the damage was the leaking roof—so any repairs to the soffits were bound to fail again unless the roof was fixed.
“It was like another wedding,” says Theresa of the expense. Contractors removed both the original wood shingles and the fiber cement tiles that had been layered over them. The roof was re-decked with plywood before new roofing was installed. The Barnatts also took the opportunity to install copper flashing and crickets to divert rainwater from the chimneys, which had been a pervasive source of leaks.
“Our house pretty much decides what it wants done and how extensive the work should be,” says Theresa. “These old homes have a way of talking to you.” The porch also made its feelings known when Jim and Theresa were moving in the piano and it left a hole in the deck—another area ravaged by termites. When they hired contractor to inspect the porch, they discovered decades’ worth of subpar repairs. “It was obvious that repairing the repairs wasn’t the right thing to do,” Jim says.
A grand piano commands attention in the music room. (The tiny replica at left is for the couple’s 3-year-old grandson.) Andy Olenik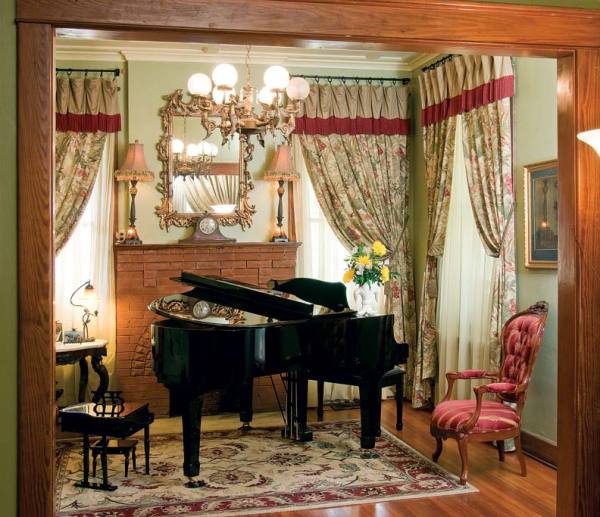
Instead, the porch was rebuilt in a more durable fashion. Porch posts that had been hollow, flimsy boxes of 1x lumber were replaced with 6×6 posts trimmed with 1x boards to replicate the original look. The replacement roof’s pitch was increased just enough to shed water more effectively without altering its appearance from the street. “We were only able to save one board from the entire porch,” says Jim. “There was one 6×6 floor joist that was still in perfect condition.” Before the porch was dismantled, he took measurements of the finish trim, which he replicated on the newly rebuilt porch.
The upstairs bath, which had galvanized screwed pipe that needed to be replaced, was one of the more challenging and rewarding jobs. In addition to updating the plumbing (“Our prior plumbing experience was minimal,” says Jim, “but I figured if you can solder one fitting successfully, why not a whole bathroom?”), Jim and Theresa also updated the layout to accommodate a full shower in addition to the existing clawfoot tub. “We evaluated many layouts,” Jim says, “but we settled on one where the shower is not visible from the doorway.” To accommodate the new shower without altering the footprint of the room, they switched out the clawfoot tub with a smaller one from downstairs.
“The bathroom was our design, our layout, and we did all the work,” Jim says proudly. “Plumbing was the most difficult—running pipe in places you’d rather not be, like under the house. And the work has to be perfect.”
Each room reflects Theresa’s love of antiques; the dining room holds two vintage family Singer sewing machines. Andy Olenik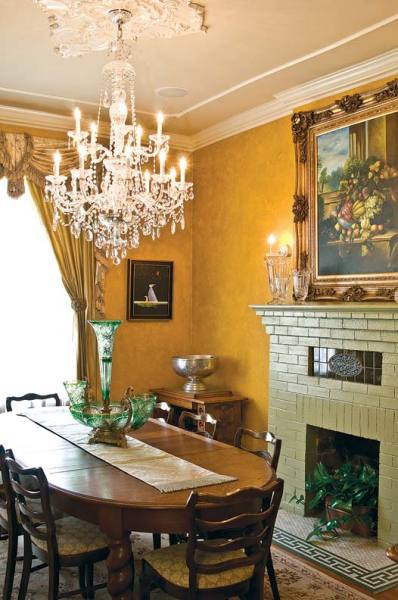
Most of the house had been rewired before they moved in, but the couple had a new breaker panel installed, upgrading it from 100 to 200 amp. They also added new outlets and lights. “When we rebuilt the porch, we put in 10 lights with dimmers, a ceiling fan, and about 15 outlets,” Jim says. “The outlets come in handy at Christmas and Halloween.”
Along the way, they’ve learned there are some things they just can’t do. “Don’t try to carry a clawfoot tub up the stairs by yourself,” Theresa offers as an example. “We realized halfway up the stairs how stupid it was, but we did get it to the bathroom.”
Interior Designs
Aside from critical repairs—like the heating system and roof—that needed immediate attention, the Barnatts have stayed true to their plan to finish one room at a time. It helped not only to save their sanity, but also offered a refuge from rusted sinks and tattered walls. “We read Old-House Journal, and I pull pages, write on them, and put them in a file,” says Theresa. “We pull that file when we’re ready to do that item or room.” Today, most of the downstairs is finished, along with three second-story bedrooms.
Red cypress woodwork, still in its original condition, adds to the Victorian appeal, as do the many antiques. The home has become a repository for family treasures, including bedroom furniture, two Singer sewing machines, and the trunk Jim’s grandparents used on their trip from Eastern Europe to America. “We follow our instincts,” Theresa says. “Antiques work best, so we spend a lot of time at auctions and flea markets.”
While all seven former coal-burning fireplaces are inoperable, the different hues of brick add personality to the interior. Where mantels needed to be replaced (either due to termite damage or the ravages of time), Jim built new ones: a double-tiered wood mantel now graces the living room; in the master bedroom, a custom-designed mantel includes an enclosure for the television.
Jim also covered the master-bedroom hearth with designer tiles that mimic stained glass, which is a particular obsession for the Barnatts. Decorative windows add a stunning focal point to the stairwell, bathrooms, and even fireplaces.
Never-Ending List
This stained glass window, bought at auction, provided incentive to restore the bathroom. Andy Olenik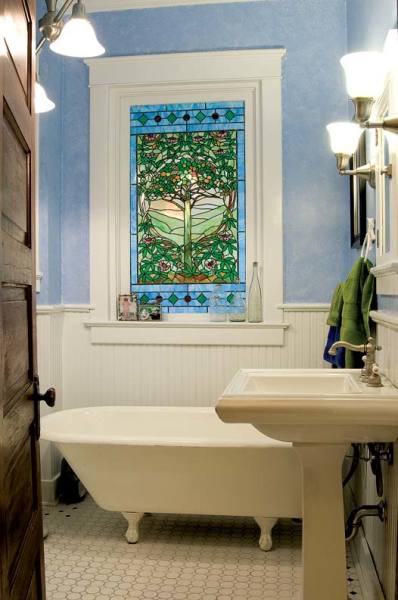
Jim manages the analytical side of the restoration. Each project is meticulously planned—including how much money needs to be saved before they can move to the next project. “I keep telling her every time she goes to an auction, she’s knocking off another couple of months before we start the kitchen remodeling,” Jim jokes.
Although a good chunk of the house is complete, there are still plenty of projects on the Barnatts’ list. The all-white kitchen, which has had little restoration, is next on the drawing board. Jim and Theresa plan to open it up to the sunny enclosed porch where they enjoy most of their meals, and add a bevy of new features (such as a commercial range and an extra sink) on Theresa’s wish list. “The challenge will be to make the kitchen look like it was always part of the original house,” says Jim.
They also want to update the master bedroom (currently the smallest room in the house) into a suite that will incorporate two unfinished rooms, a master closet (right now, just a plywood clothes rack), and the upstairs sunroom, which gets loads of natural light.
“You never finish,” says Theresa, shaking her head and smiling. “By the time we get to the bottom of the list, we have to come back to the top,” adds Jim. “But when we look back at pictures, we get a true feeling of accomplishment and satisfaction.”



