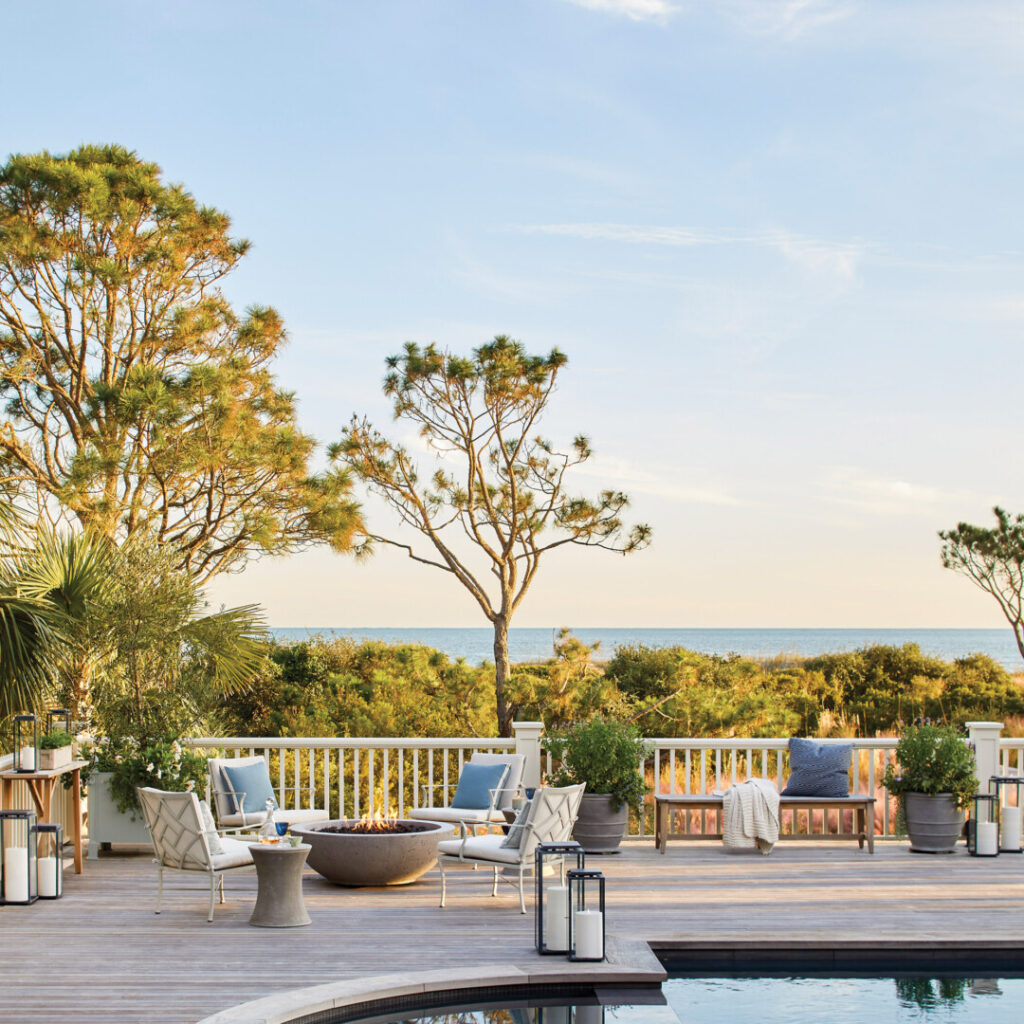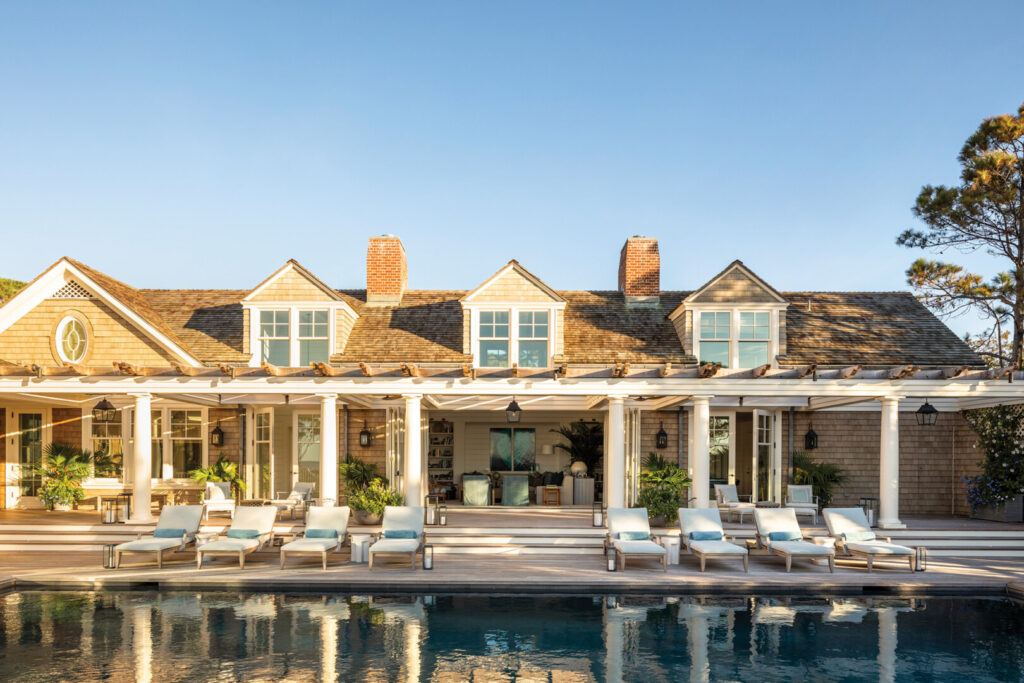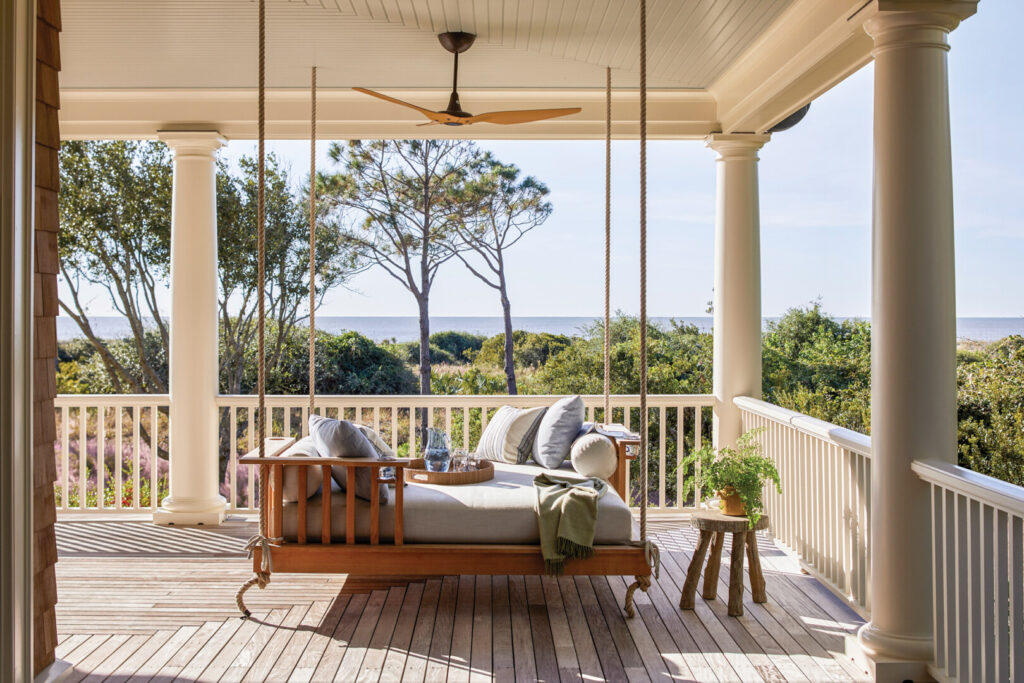It’s not often that an architect gets to revisit a commission. But Roger Seifter, partner at Robert A.M. Stern Architects, got exactly that at a home on Kiawah Island, South Carolina—after a span of 20-plus years. For his initial inspiration, he’d looked to Stanford White’s Shingle Style homes on Long Island, and to others on Kiawah. His more recent design echoes and expands on his first.

Eric Piasecki
“The house was originally designed in the late 1990s, and then was redone from 2017 to 2019,” he says. “We updated everything, including the systems.”
Comprising two oceanfront lots, the site is wider than most on the island—making it highly desirable. The new owners are based in the Northeast, and already had a winter home on Kiawah. But when this one came on the market, they scooped it up.
For good reason. “It’s south-facing, and so it has fantastic light,” Seifter says. “And there’s a natural sandy beach that’s very broad.”
Seifter called in landscape architect Cindy Cline from Charleston-based Wertimer + Cline to give the home a new presence on its multi-acre site. Then he brought in Tammy Connor, creative director of the Charleston interior design firm that bears her name. Her approach is rooted in tradition and classicism, but updated for 21st-century living.
Connor calls her style refined but inviting—nuanced with textures, rather than patterns. “My starting point is
always the architecture, the place, and the lifestyle of the client,” she says. “I blend them all together to become personalized for the client and a sense of place.”

Seifter’s assignment started as a kitchen renovation and a pool room off the swimming pool, but evolved into much more for the now-14,000-square-foot home. “It spread; we ended up touching every part of the house,” he says.
The major work was in the kitchen, family room, and pool room. Outside, now there’s a loggia—a two-level sitting area—with a big-screen TV that opens up to the pool, and a pergola—an outdoor trellised area supported by classical columns. There’s also an area for a pool table and, above it, a home office.
It all works with the main house, physically and aesthetically. “We were adding quite a bit of square footage, but we didn’t want it to look like the tail was wagging the dog,” Seifter says. “The new architecture is recessive, but related, with the same scale and materials as the original construction.”
The new design reflects the way people use their homes today, even compared to 25 years ago. Originally, there were no activity areas around the pool, and the kitchen was closed off—but now it all functions as one big space. “They can actually raise the lower sash on the tall windows and walk out to the pool or to the porch that wraps around two sides of the house,” he says.
It’s a wide-open exercise in indoor/outdoor living that Connor understood intuitively. “The clients wanted a large space, a living lounge space with a connection to the ocean, the pool, and bar area—to be relaxed, casual, inviting, and with a really strong aesthetic,” she says. “We gave them options for flexibility with seating—with lounge chairs, a fire pit with benches, and a sofa.”
She took color cues from the environment. “The palette is neutral, with analogous blues, greys, and green-blues—the same colors you find in the marsh,” she says. “It’s a natural Lowcountry palette.”

Eric Piasecki
Her scale and proportion were driven by the home’s design. “The furniture needs to take its cues from the architecture, like the sectional sofa or the eight chairs in the loggia—I needed that to balance proportionally,” she says. “And that pool is very large, so there are different seating areas, like the lounge area for sunning—and the umbrellas on wheels to move around to the fire pit.”
As for context, Seifter says the house now is nestled between Shingle Style houses, designed afterward by other architects. “It was designed like it was the first kid on the block, and set the tone for the others,” he says. Given the beautiful upgrade, it may still be doing that today.







