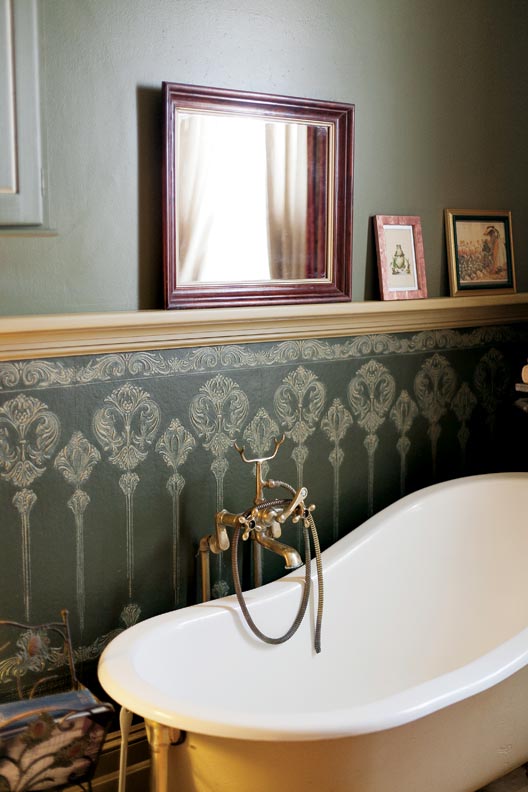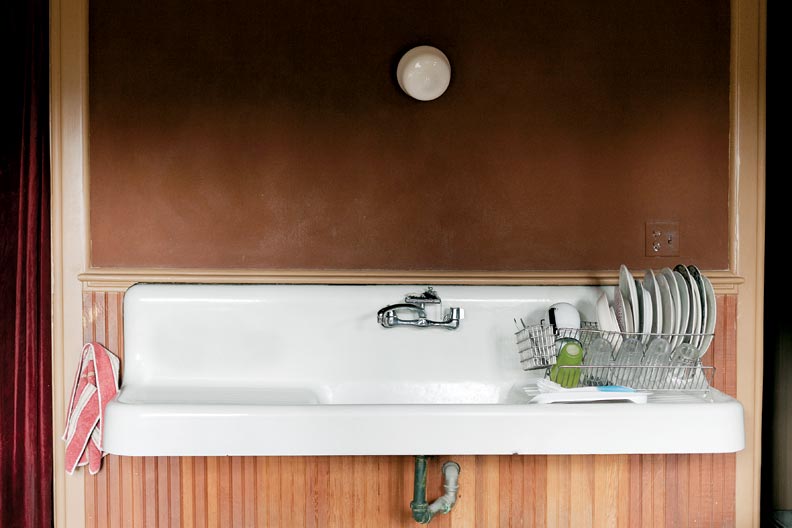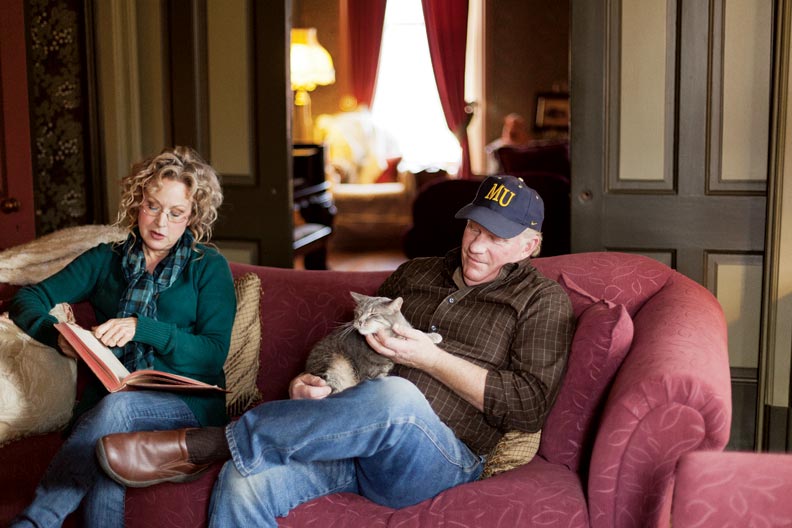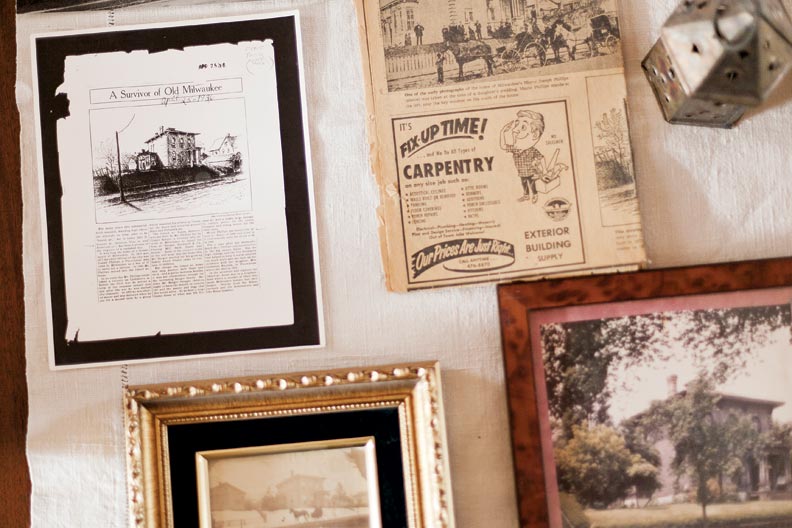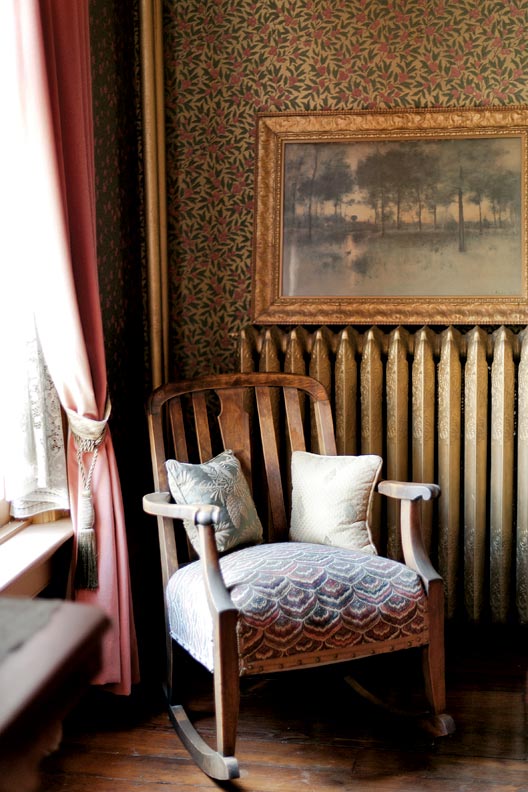One of the most intensive projects involved stripping red paint off the home’s distinctive Cream City brick.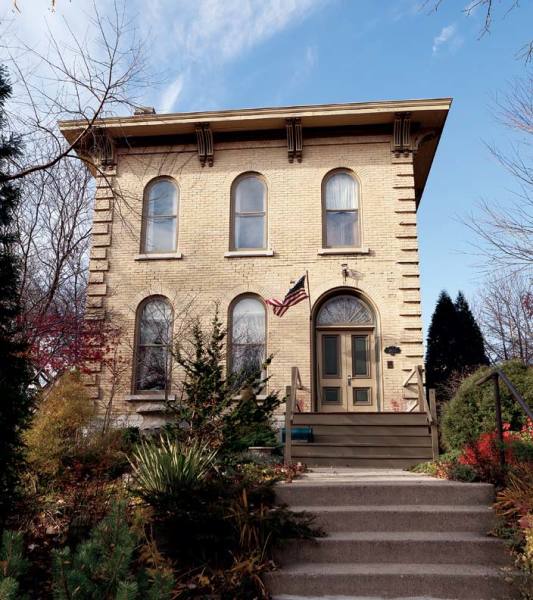
When Steve Bialk spotted his stately brick Italianate home more than 25 years ago, he walked up to the door and made the owner an offer—and the house wasn’t even on the market.
But Steve was charmed by the house’s ornate Italianate style, and its location in Brewer’s Hill, one of Milwaukee’s most historic neighborhoods on the edge of downtown. The area was still a bit rough in those days, but “you had this wonderful view of the city,” Steve says.
Steve, who was single at the time, had no idea how much work would be in store. He and his wife, Angela Duckert, have since spent six figures restoring the 1872 home, and the to-do list is never finished. “The maintenance involved in the house is mind-boggling,” Angela says.
The home’s previous owner had started converting it back into a single-family dwelling—it served as a rooming house for decades—but he had lived in only three of the 13 rooms. So there was still plenty to do. Steve, an entrepreneur, had experience running apartment buildings, “so I knew how to paint and use a palm sander and fix a toilet,” he says. But his education in home repair was only beginning.
First Steps
One early task was restoring the brick exterior, which had been painted red and gray to protect it from the soot of nearby factories. Steve hired a contractor to chemically strip and power wash the exterior, since he knew sandblasting would destroy the Cream City brick, a local style of cream-colored brick that was Milwaukee’s signature building material of that period. “It’s like a loaf of bread—the outside is hard, but once you get through that crust, it’s soft, and it will just deteriorate,” Steve says. The two-week cleaning process left just enough red paint to give the brick a warm hue. Next, Steve rented a cherry picker to paint the eaves and brackets some 30 to 40 feet above the ground.
Inside, the house was crammed with junk, ceilings were collapsing, and the walls were painted in pastel shades. “I came in and painted everything beige,” Steve says. “I concentrated on making it look livable before deciding what to do with it.”
Once he and Angela developed a plan, they got to work stripping, sanding, and painting. The foyer’s staircase and hardwood floors were hidden beneath a dark brown varnish. Steve found a furniture restorer to take apart the staircase, spindle by spindle, and restore the original wood. Only one decorative scroll remained on the skirt board beneath the stairs, so Angela’s father, a woodworker, replicated it down the rest of the stairwell.
William Morris-designed wallpapers (“Raspberry Bramble” fill and an acanthus-leaf border) highlight the main parlor.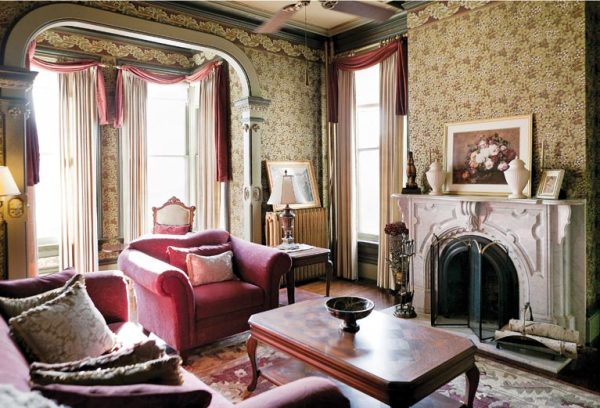
The house’s two parlors are separated by 10′ pocket doors. The doors, like many other parts of the house, were treated with Peel Away paint stripper, which bubbled up multiple coats of old paint. The floors in the parlors and dining room were missing about 150 square feet of wood flooring, removed when the house was sectioned off as a rental. Steve and Angela used flooring from the attic (which happened to be the same grade of lumber) to patch in replacements. They also repaired crumbling plaster and ceiling medallions and stripped and repainted the wood columns framing a bay window.
To replace missing molding, baseboards, and plinth blocks, they took an impression of the remaining woodwork and had it re-created by a carpenter. “You can’t go to Home Depot or Menards and buy this kind of stuff if you’re going to try to do it right,” Steve says.
Floorboards and molding weren’t the only things missing. The house came with five coal-burning marble fireplaces, but one was in pieces in the basement, leaving a gaping hole in the main parlor. Steve enlisted the help of the previous owner, a mason, to piece it together again. They assembled the 10 to 15 pieces like a jigsaw puzzle, using wire anchors and a special plaster material to hold them together.
Paper Source
The dining room pays homage to Christopher Dresser with “Lily” paper and a complementary two-tone trim treatment.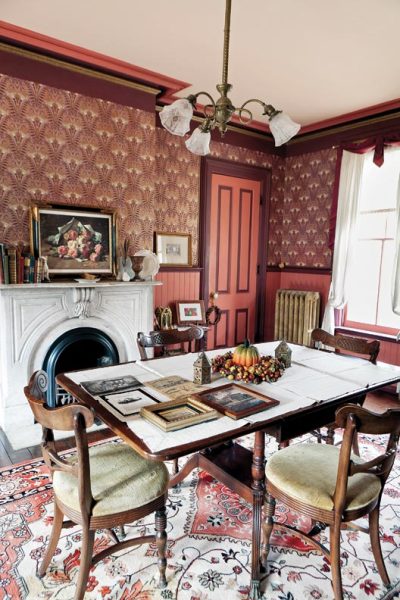
“The next step was to do something dramatic with these rooms, so we added wallpaper,” Steve says. The hand-screened paper from Bradbury & Bradbury, drawn from the works of period designers William Morris and Christopher Dresser, was the couple’s biggest splurge, but it set the tone for the house. In the foyer, the elegant ceiling paper complements the deep rose walls. The front parlor is done in a delicate pink and green pattern with an acanthus leaf frieze, while the main parlor features a light green and red pattern called “Raspberry Bramble,” with a different acanthus leaf frieze. “Acanthus was very common in Victorian times,” says Steve, who also grows the real thing in his garden.
Because the paper was so special, they turned to a professional wallpaper hanger. His expertise paid off right away: “An old house settles, so if you were to hang the wallpaper from the ceiling line, it would be crooked,” Steve explains. “So you determine a line on the wall and then bring your paint color down. It’s an optical illusion.”
The two main bedrooms upstairs evoke the same feel as the parlors, with formal woodwork, marble fireplaces, and high ceilings. The master bedroom, which has a spectacular view of the city, includes pale green wallpaper with metallic gold accents. They made a bathroom and closet out of three small rooms in the upstairs, papering it (along with a first-floor powder room) with Lincrusta.
Living with History
As the house evolved, so did Steve and Angela’s attitude about restoration. At first, they got caught up in the romance of restoring the house to its former glory, but they found that the rooms that were most beautifully preserved are also rarely used. “We didn’t think as carefully about how to make it livable,” says Angela, noting that small amenities like extra electrical outlets would be nice to have.
Their approach to later projects became more interpretative. They tried to make the old kitchen work, but just weren’t happy with it. Located at the back of the house, it had no insulation—Angela remembers the winter day she mopped the floor and noticed her dogs eating what appeared to be snow. The room was so cold that the wet floors had turned to slush. The 12′ x 16′ space also was interrupted by six doors and windows, leaving little wall space for appliances or cabinets.
To get more cooking space, Steve and Angela connected the old carriage barn to the main house and converted it into a kitchen.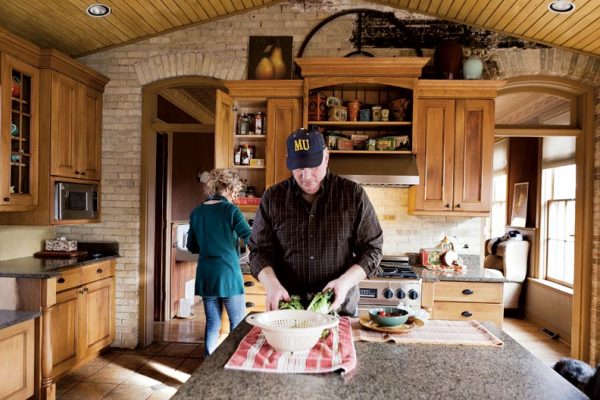
So they decided to make it a TV/sitting room instead. They left the huge 1920s-era sink and added wainscoting and a tin ceiling from W.F. Norman to dress it up. The tin ceiling and new beams also serve another purpose: They support the weight of the bathroom upstairs, which had left the old ceiling sagging. (While removing damaged plaster from the bathroom, Steve and Angela took the opportunity to pour vermiculite insulation into the TV room’s wall cavities.) Then they built a breezeway to connect it to the original 1,600-square-foot carriage barn, which they converted into a kitchen and office.
The new kitchen features exposed brick, a wood ceiling, and custom pine cabinetry and molding. Columns frame the island and stove, and arches in the island and doorways echo others in the house. “The idea was to bring in some of the themes you see elsewhere in the house,” Steve says. They added a beadboard ceiling in the kitchen and adjacent office space, and a metal spiral staircase to connect to the loft area above, which they eventually replaced with a stairwell salvaged from a circa-1880s building. (“A spiral staircase is cool, but it’s just not practical,” Angela says.)
A quarter of a century later, work on the house continues. They’re still finishing the kitchen and would love to eventually rebuild the missing porch—the original columns are stashed in a closet for now. “These are the joys of living in an old house,” Steve says. “It’s not for the meek and the mild. You have to get past the romanticism. You want to pass on what you inherit in better shape than when you inherited it.”
Online Exclusive: Get Steve and Angela’s tips for creating an old-house garden on the cheap.



