In the Rummer-designed atrium warmed by teak decking and river rock, the Japanese Geo Concrete wall cladding by artist/designer Daniel Ogassian for Ann Sacks is a striking upgrade. Blackstone Edge Studios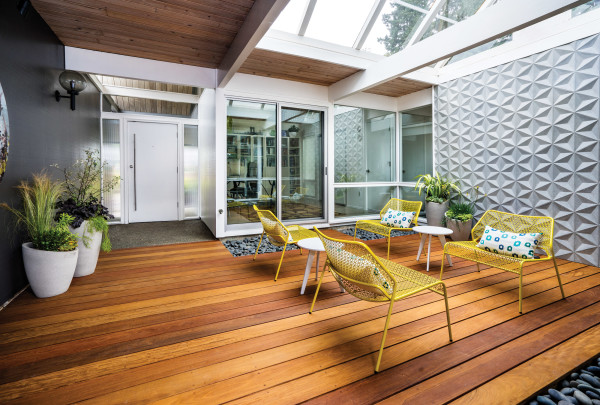
It’s said that Oregon homebuilder Robert Rummer’s career was jumpstarted by his wife Phyllis taking a trip to see her sister in Walnut Creek in 1959. On that visit to the San Francisco Bay Area, Phyllis toured a Joseph Eichler-designed house in a subdivision known as Rancho San Miguel. When she got home, Phyllis recommended that her husband build similar houses in Oregon. Rummer was not immediately convinced, but then one of his own clients remarked on plans of the very same Eichler home, published in Look magazine.
This house, built in 1971 in Beaverton, Oregon, shares typical Rummer traits: low-slung, single-storey, post-and-beam; floor-to-ceiling glass; vaulted ceilings and concrete floors with radiant heat. Its current owners had lived in the partly renovated house for six years when they decided to get help from Garrison Hullinger of Garrison Hullinger Interior Design (GHID), whose sympathetic company they’d found on the internet.
“We finally knew the original elements we wanted to keep and what we wanted to change, but we didn’t know how to make it work,” the owners explain. “When we told Garrison, for example, that we wanted the atrium—a signature Rummer design element—to be ‘amazing’, he immediately came up with good ideas.”
As in almost all of Rummer’s houses, glass brings the outdoors in. Columns are remnants of original walls that created small, compartmentalized rooms throughout the house. The original brick fireplace rises to meet the vaulted cedar ceiling. Blackstone Edge Studios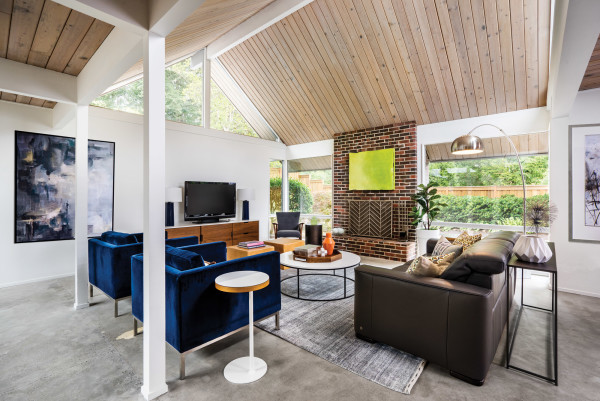
Hullinger likened the space, then overwhelmed by a giant philodendron, to Jurassic Park. Rummer’s original atrium designs were open to the stars. A 1990s remuddling had enclosed this one, which had seen better days. Hullinger suggested turning the area into a retreat, with a geometric wall of cement tiles and warm teak decking where the original aggregate floor had once been. He created the perfect place to read, drink coffee, and enjoy the outdoors even in inclement weather.
In identifying problem areas with his clients, Hullinger suggested just one structural change. He wanted to wall off the entrance to the master bath, visible from the main entry, and demolish the hall coat closet to make it the entrance to the bedroom, which he would enlarge.
Rummer oriented his homes toward the privacy of the backyard, with little or no fenestration on the street side. Minus the hall coat closet, the enlarged master bedroom enjoys that garden orientation. The pair of ‘Tolomeo Mega Wall Lamps’ are by Artemide. Blackstone Edge Studios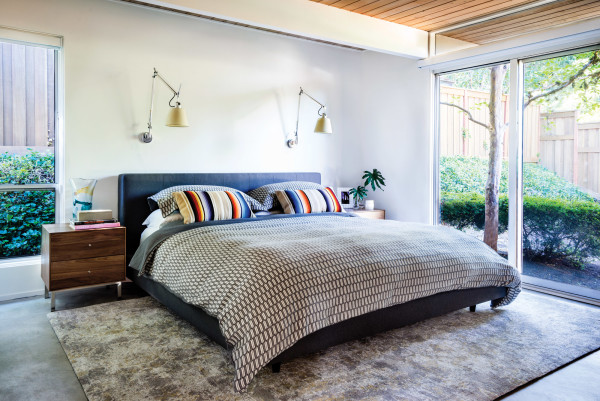
“That really gave us so much more storage space,” say the couple, “and we no longer looked straight into the bathroom from the entry hall.”
Previous owners had opened up tiny enclosed spaces such as the galley kitchen, replacing the wall between it and the dining room with open bookcases, which the couple found awkward. Hullinger, with lead interior designer Nikki Maeda, enclosed the bookcases on one end and created a recessed seating area on the other.
They also solved a problem of inadequate lighting by refinishing and relocating four of the original Rummer-designed pendants to the dining room. Previous owners had moved the pendants to random locations throughout the house, where they had poor clearance and cast more shadows than light.
Rummer’s indoor/outdoor effect is produced by the walls of glass with transom windows and sliding glass aluminum doors (by Western Window Systems); the vaulted cedar ceiling is visible on both sides. Blackstone Edge Studios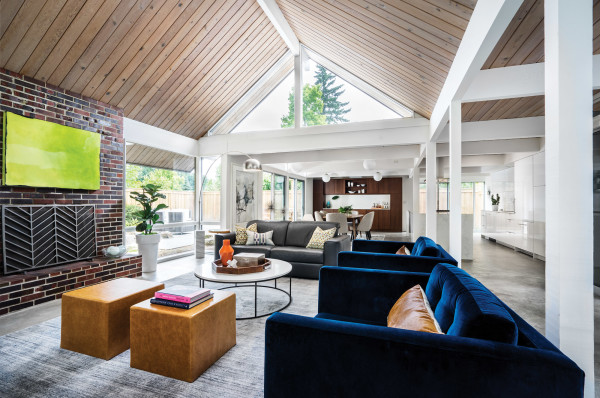
The firm GHID also eliminated the inordinate number of light switches installed by previous owners, by running wiring through newly installed kitchen soffits and non-structural box beams, thus avoiding having to penetrate the original cedar ceilings.
The Rummer brick fireplace was another topic of much discussion, say the homeowners, who decided with Garrison Hullinger to keep it intact, as it epitomizes the indoor/outdoor sensibility of Rummer’s design. “When you’re looking at it from the side through the window, it’s seamless,” say the homeowners.
A slimline washer and dryer replaced massive ones that blocked passage to the full bath for two guest bedrooms. Bifold pocket doors conceal the machines. The reflective tile and mirror backsplash adds sparkle. Blackstone Edge Studios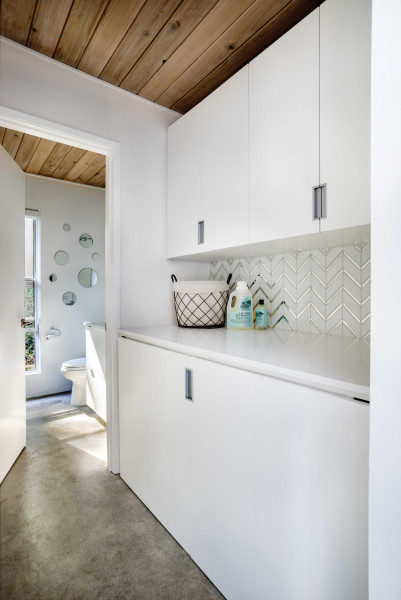
Another pet project addressed the lack of a laundry room. “Before we moved in, there was a full-sized washer and dryer with cabinets above that you’d have to shimmy past, because they stuck way out into the hall.”
Designer Nikki Maeda created bi-fold door cabinets that hide the new, smaller machines when they’re not in use, and she added the eye-catching Kaleidoscope Glass chevron tile backsplash (through Pratt & Larson), for a bit of Modern glitz.
A key discussion addressed organization in the home. With little storage provided in a house with neither attic nor basement, Hullinger suggested designing and building a sideboard in the dining room, as one remedy.
“Someone had previously pushed out this little alcove wall where the dining room slider is,” says Hullinger, “so we decided to create a beautiful piece of furniture—not a kitchen piece—against that wall, using quarter plank walnut to infuse the space with the warmer wood tones the clients wanted.” Caesarstone quartz offsets the wood for a “no-worry” surface on which to prepare drinks or set a buffet.
GHID senior interior designer Alison Fedderson assisted the couple in placing their artwork, as well as choosing furnishings that were period-appropriate. She also added pops of color in the atrium and living room that work well with the original polished concrete floors and brick fireplace, both of which are intact.
Yasbel Lemay’s artwork pops against the newly painted, dark-grey entry wall, formerly white. Blackstone Edge Studios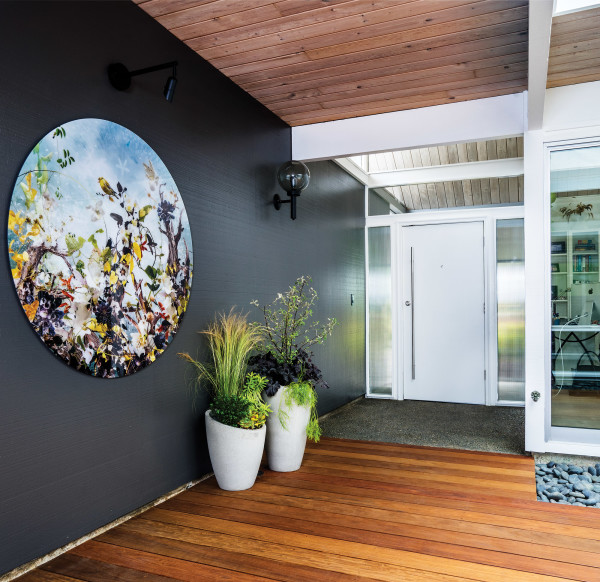
Looking back on the nearly four-month process, the homeowners marvel at how seamlessly it all went. “The atrium was a big obstacle for us,” they say, “because it’s the centerpiece of the home, which you can see from every room. When that cement-tile focus wall was added, it changed everything.” Amazing at last!
Mid-century Modern Sensitive Kitchen Design
A reflective tile backsplash, where there was none previously, draws the eye to elegantly simple kitchen cabinets. A breakfast bar sits to the right of the enclosed refrigerator, and new soffits hide wiring. Blackstone Edge Studios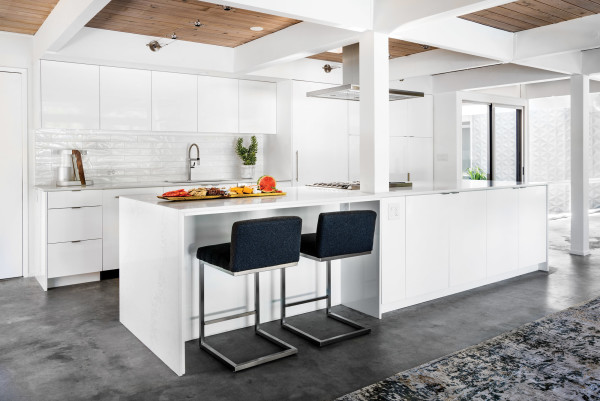
For Garrison Hullinger Interior Design, creating a compatible MCM kitchen meant designing unpretentious, calm space. Gone are funky and fussy details once in the room. Here’s what was added:
+ SLEEK FRONT CABINETS Flat-panel Euro/Frameless Thermafoil deep cabinets offer pullout drawers and finger-pull hardware.
Halogen cable lighting spans the beams; transformers are hidden in the nearby garage and the junction box in the soffit. Blackstone Edge Studios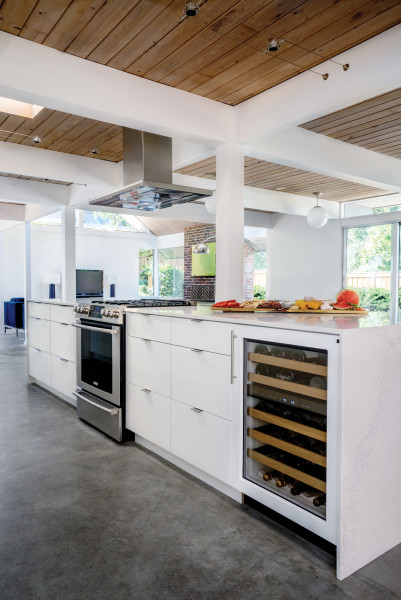
+ CABINET ENCLOSURES The refrigerator and breakfast pantry are tucked away in cabinets with sleek lines.
+ SOFFIT MAGIC A closed soffit above cabinets houses and hides wiring, avoiding damage to the cedar ceiling.
+ BACKSPLASH A previously bare wall now wears a reflective Settecento New Yorker tile backsplash that emulates handmade tiles.
+ SIMPLE ISLAND The structure has slim, 2-cm. waterfall edges using Calacatta Nuvo Caesarstone quartz, and a built-in Electrolux range with a Falmec hood.
+ TASK LIGHTING Directed, unobtrusive lighting was installed under cabinets and over the sink, along with K-Hello Kable Lite between ceiling beams.







