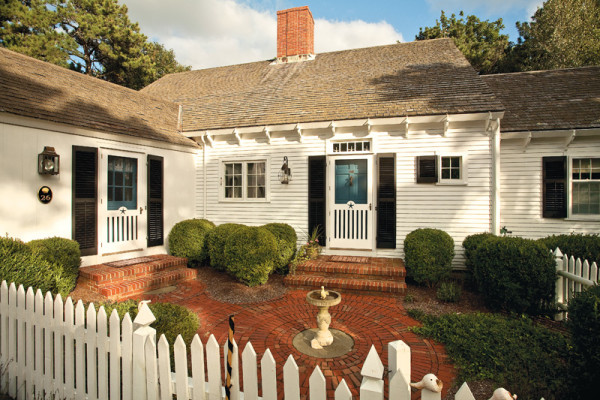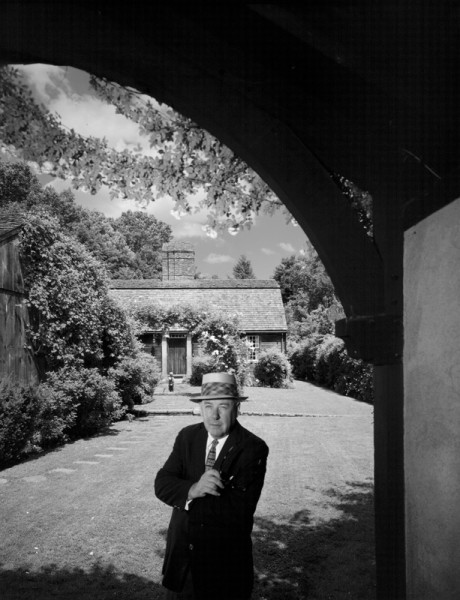
This extended half-Cape with a large chimney is typical of the firm’s work. left An illustration by Wills, who wrote eight books. (Courtesy: Royal Barry Wills Associates)
Books and products mentioned in oldhouseonline stories are chosen by our editors. When you buy through links on this site, we may earn an affiliate commission.
A 1918 architecture graduate of M.I.T., Wills had worked summers in the building trades, and started his career with the commercial firm Turner Construction. His interest lay in residential architecture, though, and by 1925 he’d opened an office in Boston. Wills was intrigued by small houses—the Capes, saltboxes, and garrison colonials of his native New England. His were hardly replica houses; they had to accommodate indoor plumbing, closets, central heat, an electric kitchen—even a garage. He was adamant about scale and details, adding large chimneys (like the originals), authentic front-entry treatments, and well-appointed fireplaces.

Wills in front of his own gambrel house in Winchester, Mass., at the height of his career. (Courtesy: Royal Barry Wills Associates)
His work attracted national attention during the 1930s. Wills wrote a great many magazine articles and eight books, among them Houses for Good Living (1940). He often included cartoons and instructive right/wrong sketches. By the 1950s, Royal Barry Wills Associates was one of the most popular architecture firms in America. Famous for its New England adaptations, the firm also designed in Tudor, French Provincial, and Modern idioms. Through Wills’s deft use of wing extensions, rooflines, and proportion, even the larger houses avoid ostentation.
Royal Barry Wills continued designing until he passed away in 1962, by which time his son Richard Wills was principal. Today, RBW’s granddaughter Jessica Barry Wills–Lipscomb is a principal, as is her husband, J. Douglas Wills–Lipscomb. In 2014, the firm donated its archive—architectural drawings, office records, photography, book manuscripts, and clippings—to Historic New England’s Library and Archives. The late architect Richard Wills said this of his father: “Wills approached the planning of houses not according to what he thought people should have, but rather based on what they so clearly wanted. [H]is work benefited from his lighthearted approach, sense of humor, and appreciation for the inherent flexibility of the vernacular tradition in New England.”







