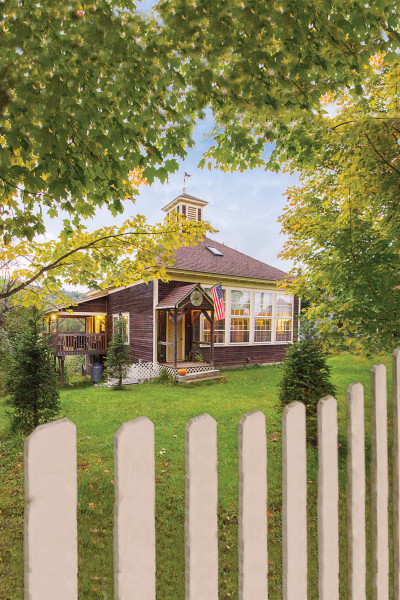
A schoolhouse converts to a home.
Carolyn Bates
In the heart of the Northeast Kingdom in Vermont sat an old, one-room schoolhouse, closed up for perhaps 30 years. It was August, a beautiful time of year in the Green Mountain State. The schoolhouse was for sale, and I bought it in that fall of 1983. The town has no record of the construction date, but from what I could find, it was probably built by French–Canadian craftsmen around 1920.
My aim was to renovate the schoolhouse into an energy-efficient, three-bedroom, two-bath home that could be used year-round. To save money, I would do most of the work myself; I was trained as a civil engineer. I drew up 20 pages of architectural plans showing structural aspects of the existing building and a plan for restoration. I’d renovate one project at a time. If I thought too far ahead, I’d be overwhelmed.
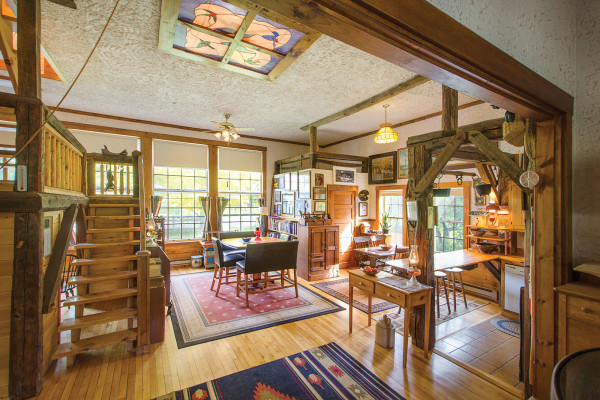
The owner has collected local antiques for many years.
Carolyn Bates
First, I needed a new concrete foundation. Using floor jacks, I lifted the building a few inches. A bulldozer removed the old foundation and a new one was poured. Before the sills were firmly bolted to the foundation, I worried the schoolhouse might topple over, but it stood steady.
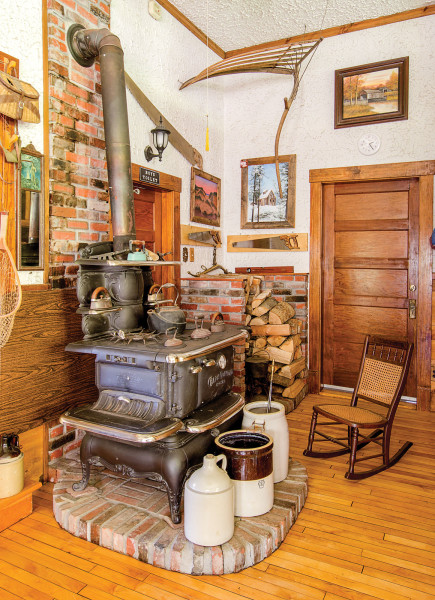
One project was construction of a hearth for the woodstove and two firewood bins. The owner bought used bricks for five cents apiece, and carefully mortared them in place. Behind the stove, the boys’ bathroom is still in the same place.
Carolyn Bates
I used original materials to keep costs down, restoring doors and windows, casings, baseboards, and wainscoting. Some pieces went back where they’d been, others met the needs of newly constructed rooms. To the left of the woodstove, an elevated stage where students used to perform adds interest.
I built a post-and-beam sleeping loft on the main floor, using hand-hewn beams purchased from a local farmer. The rock-maple floor on the main level was in fine condition, and came back to its original honey color with a little sanding and four coats of clear polyurethane. I restored the cupola on the roof and installed a large school bell inside. The bell rope hangs down to the main floor. The roofing is new.
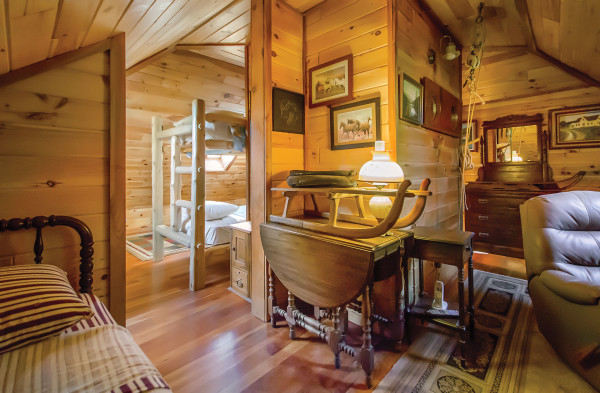
At the same time, attic space was extended over the new sunroom, allowing for a bedroom suite.
Carolyn Bates
My father built oak cabinets and pine countertops for the new kitchen, an open space now located where the girls’ bathroom had been, and he crafted an antique-style oak trestle table for the dining room. My mother provided help and (thank goodness) food, something I’d forget about when I focused on a project for 12 hours a day. She constantly swept up sawdust and shavings to keep the place clean. Initial renovations took three years, as I worked weekends and during summer breaks from teaching at Fitchburg State University. I found out that you really don’t have to be afraid to do it yourself. And the project opened all sorts of avenues for me; I even met the first and last schoolteachers as I collected information about the school days and the building.
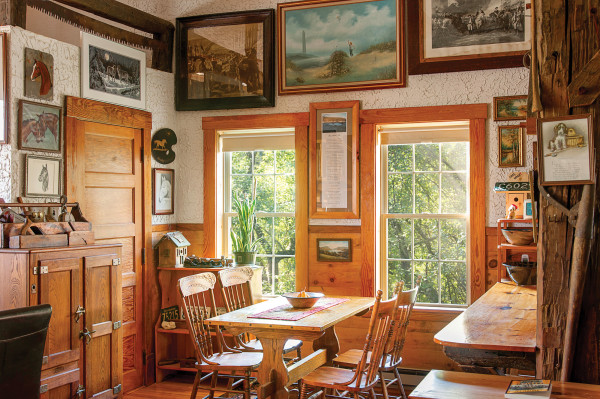
The cozy dining nook is beyond the kitchen peninsula. Local artwork hangs on all the walls.
Carolyn Bates
Now the interior is loaded with the work of numerous Vermont artists. My paintings hang on the walls, too, including folk paintings I do on 19th-century sap bucket covers. Finally, in 2002, the construction bug hit me again. I built a new four-season sunroom on the west side, complete with an antique stained-glass window. I renovated the pyramid-shaped attic to become a beautiful bedroom, with cherry floors and V-grooved pine walls and ceiling. In 2014, I built the new barn out back.
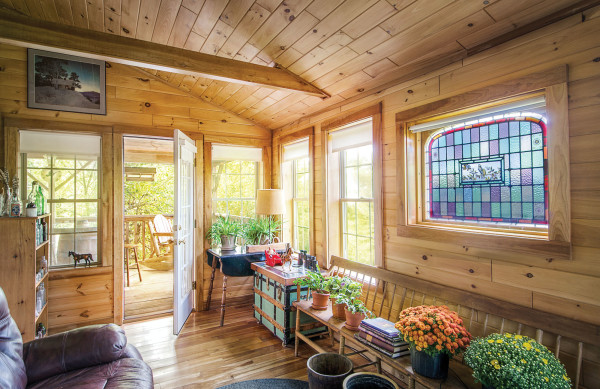
The four-season, west-facing sunroom was added in 2002.
Carolyn Bates
Vermont Winters
The ca. 1920 schoolhouse was not a model of energy efficiency—or creature comfort. Adding insulation was important: six inches of fiberglass batting plus two inches of rigid foam insulation board went into the basement stud walls. Johnson had cellulose insulation blown into the four-inch wall cavities of the main-floor classroom. Twelve inches of cellulose went on the attic floor. Johnson also installed an energy-efficient woodstove for primary heating. The antique Charm Crawford parlor stove helps with comfort, too. n “The schoolhouse has become my permanent residence,” says Jerry Johnson, “a perfect venue for my writing. Just outside the windows, the seasons change, and my hard-working Vermont neighbors lend me inspiration.”
Learn about the homeowner’s books at JerryJohnsonVT.com







