Built in 1931, this “Cedars” in St. Louis was a popular house design from the Sears Honor Bilt Modern Homes catalog.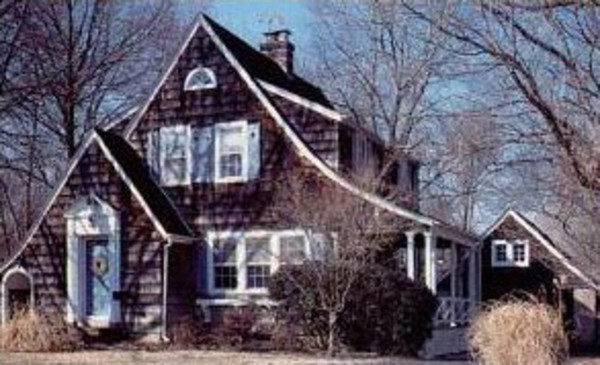
Nobody’s counting, but it seems that most of the hundred thousand or so Sears Honor Bilt ready-cut houses constructed across the United States from 1910 to 1940 are still being lived in today. What’s more, today’s owners feel just the way the original owners did about these mass-produced kit houses: charmed and fortunate.
These folks know their vintage homes are attractive, well-built, and functional. Many of them are also convinced that each house is unique, at least on the inside. Looking at the interiors feature by feature, it would appear that the owners just might be right.
The living room of the Cedars features an English colonial fireplace and plastered arches.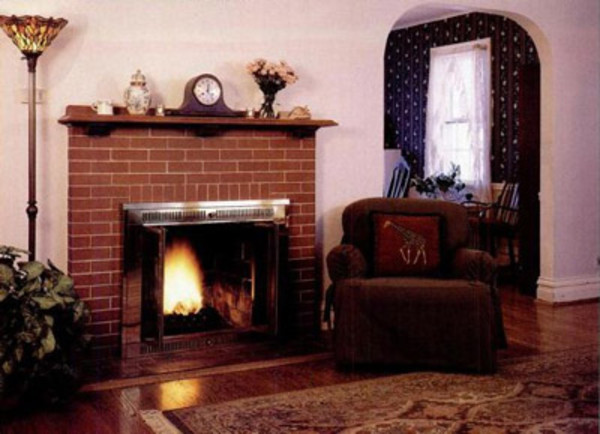
Sears’ clients had an imposing range of options in details such as hardware, light fixtures, breakfast nooks, telephone niches, built-in ironing boards, kitchen cabinets, china cabinets, bookcases, windows, French doors, and room-dividing colonnades, as well as walls, flooring, doors, and trim. Potential buyers pored over Sears catalogs to customize their houses to suit their own tastes, incomes, lifestyles, and family size. Sears interiors were never in the vanguard of au courant design, but they did make a slow progression from Arts & Crafts or Mission style to Colonial Revival interior design, with occasional digressions into Spanish and Olde English-and even Art Deco.
This telephone stand located on the stair landing was a convenient standard feature in the Cedars house plan.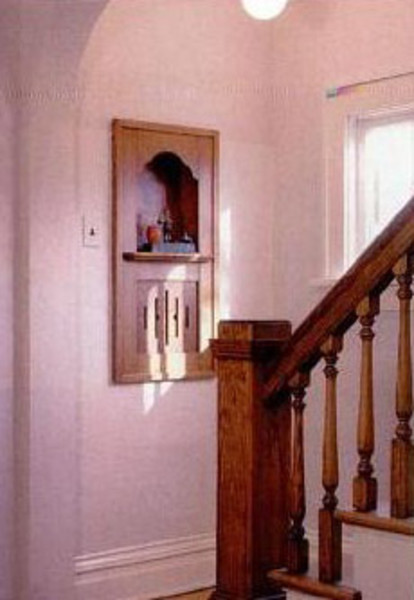
The choices began with the floor plans. Plans could be reversed or otherwise altered. Windows could be moved, removed, or added. Big closets could become bathrooms or sewing rooms. Sears’ architects promised to turn a standard plan into anything the potential homeowner fancied.
Designed to make the most of every inch of floor space, Honor Bilt interiors still felt spacious because of their high ceilings—9′ on the first floor, 8′ 2 on the second—and their open floorplans, an economical choice that required fewer walls and doors.
Buyers even had a choice of wall construction methods: locally purchased plaster over Sears wood lath, or, for $128 more, Sears Goodwall sheet plaster. Shipped in panels conveniently sized to fit snugly over the wall studs, sheet plaster was a fire-resistant product made of gypsum.
One of the most appealing features of the Sears home was the high-quality wood used for floors and trim. The species of wood varied over time and according to the part of the country where it was milled. As Sears expanded its Honor Bilt division, the company opened lumber mills in New Jersey, Ohio, and Illinois. The New Jersey plant generally served Sears’ eastern region with flat-grain fir or western hemlock flooring and fir or hemlock trim and doors. The Ohio and Illinois mills supplied the western region with yellow pine for floors and trim and white pine for doors. For an extra charge, oak floors could be ordered for entrance halls, vestibule, and living and dining rooms, and maple for kitchens and bathrooms. Oak doors, trim, and stairs were separately priced options. The house kit included enough varnish for two or three coats on every wood surface.
Stairs came completely manufactured and read to nail in place. Every part of the stairs—newels, balusters, railing, risers, treads and stringers—was keyed by number for easy assembly.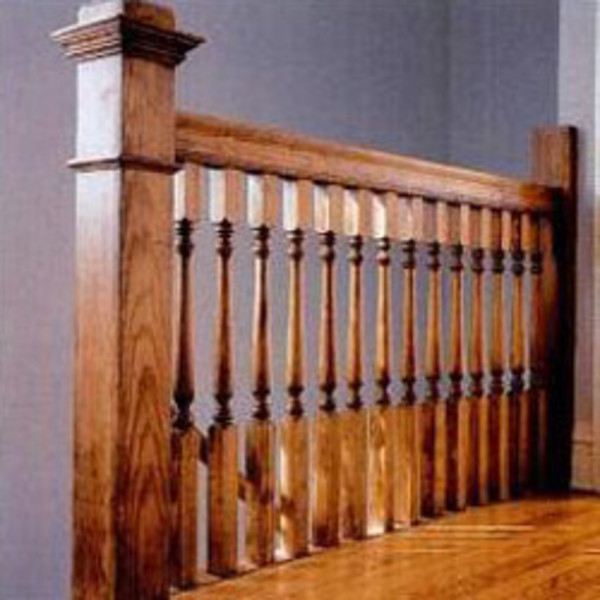
Sears boasted that their stairs were of the highest quality, and were built by expert stair makers . . . completely manufactured, ready to nail in place. The newels were sturdy, square pillars with flat caps, while balusters were either square or turned in a Colonial Revival style.
Interior doors changed from catalog to catalog. In 1929 they had two cross panels; in 1940 they had a single sunk panel. Other years they had five or six cross panels. French doors were sometimes used between halls and living rooms, or between living and dining rooms. More often the large openings were simply cased and left open to create the illusion of more space. Windows followed style trends typical of their decades. Window sash could be 4/1, 6/6, 1/1, or 2/2. Galvanized or bronze door and window screens were extra options, as were storm doors and windows.
The “La Tosca” hardware design was a standard feature in the 1930s Cedar. All lock sets were finished in “lemon” brass or sanded “old” brass.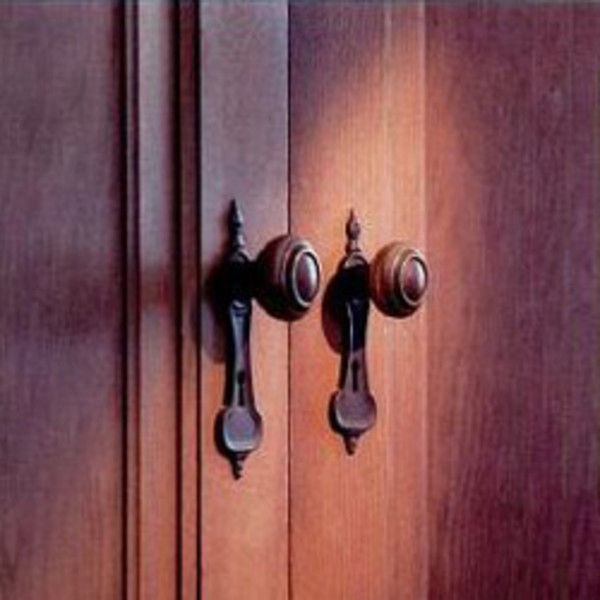
Designs for doorknobs, backplates, and similar hardware were updated to suit changing popular tastes. Available in various finishes (copper, sanded brass, yellow brass), these items were usually of bronze and guaranteed to be serviceable for years. Choices included the straight-lined Chicago style; the gently curving Colonial Revival Stratford of the 1920s and Shefton of the 1930s; the voluptuous banjo shaped 1930s La Tosca; the fluted oval backplate and faceted glass knob of the Narcissus; and the bold Art Deco lines of the 1930s Rhythmic pattern.
The original bedroom light fixture from the Cedar plan was cast metal with a “hand-hammered” effect.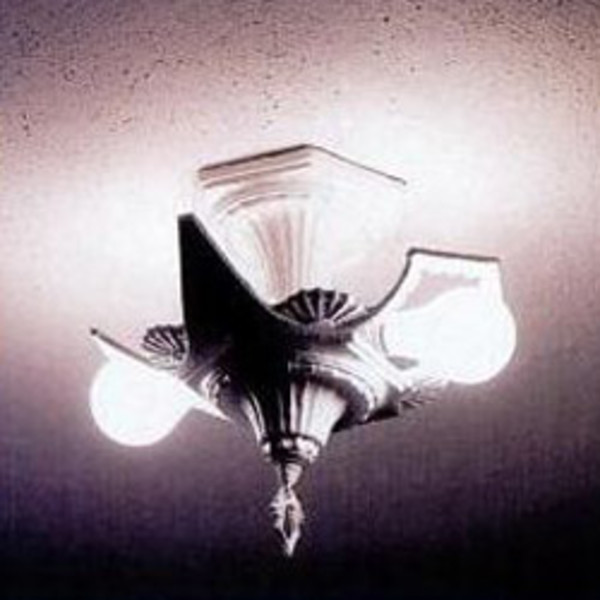
Electric lighting fixtures—which catalogs called the jewelry of the house—were among the most striking features of the Sears interior. They included wall sconces and ceiling fixtures and ranged from the basic (a bare bulb dangling from a cord for the pantry) through the utilitarian (white glass or metal ceiling globes for the kitchen and bath) to the elegant (Colonial Revival or Mediterranean-style wall sconces and chandeliers for other rooms). Fancier fixtures were generally made of cast aluminum with metallic and polychrome finishes.
By the late 1920s, Sears kitchens were being scrutinized by a woman adviser who understands the needs of the housewife. Those needs included popular kitchen accessories such as breakfast nooks and built-in ironing boards. Sans ironing boards, the shallow cabinets now provide convenient storage, or display, space.
The Sear catalog described built-in features as adding personality and convenience to the home. Shown left is a built-in ironing board and breakfast nook.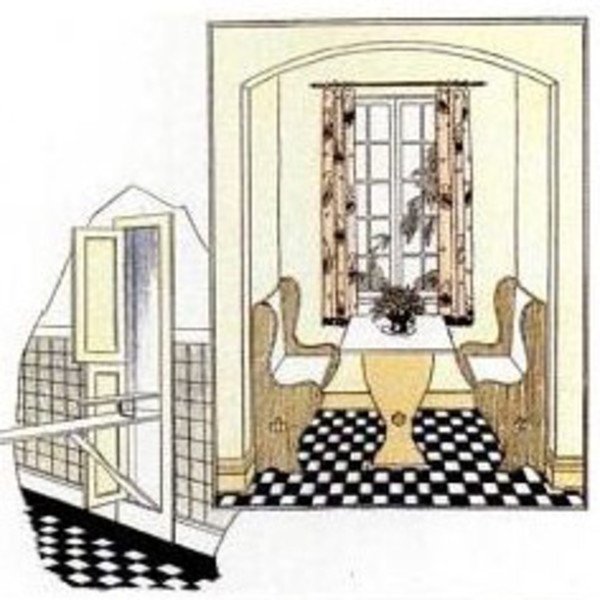
There probably are fewer surviving Sears porcelain over cast-iron Hiawatha sinks with integral drain boards, deep aprons, and porcelain legs or their economy model roll-rimmed, wall-mounted Delaware. Sears kitchens didn’t call for long walls of built-in cabinets until the 1930s. Porcelain bathtubs in one of Sears’ two recommended styles (with feet or straight-sided) are probably scarce now, too, along with the Venetian glass medicine cabinets that adorned Sears bathrooms.
In the basement, Sears laundry tubs and hot-water heaters joined Sears massive Hercules hot-water or heating plants or their smaller gravity hot-air pipe furnaces.
Susan Englund’s 1930s Cedars home and its fascinating trove of Sears details show what treasures a well-preserved Honor Bilt can hold. A delightful, arch-topped telephone niche waits on the stair landing, convenient for calling upstairs or down, while overhead, a Sears Hi-Glo light fixture proudly displays its bare bulbs. The doors sport original La Tosca hardware. And, oh, yes, Susan’s turned her ironing board cabinet into a handy spice rack.
The Sears catalog offered such extras as built-in china shelving and ironing board that serves as a spice rack today.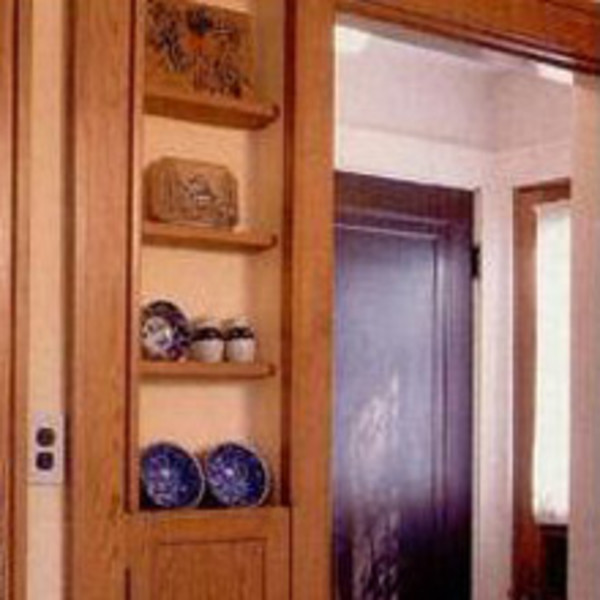
Suzanne and Fritz Kramer enjoy their 1926 Woodland model in Chevy Chase, Washington, D.C., where they’ve lived for 32 years. Although original door locks and handles were replaced years ago, the Kramers salvaged a few faceted-glass doorknobs in the Narcissus pattern. A simple, round ceiling light now in the living room once graced the front hall, greeting visitors with a waterfall of glass prisms. The Kramers removed the prisms but tucked some away as reminders. They kept their ironing board cabinet, too.
Now those are owner benefits that really make a house a home!
Special thanks to Rosemary Thornton author of The Houses that Sears Built (Gentle Beam Publications).







