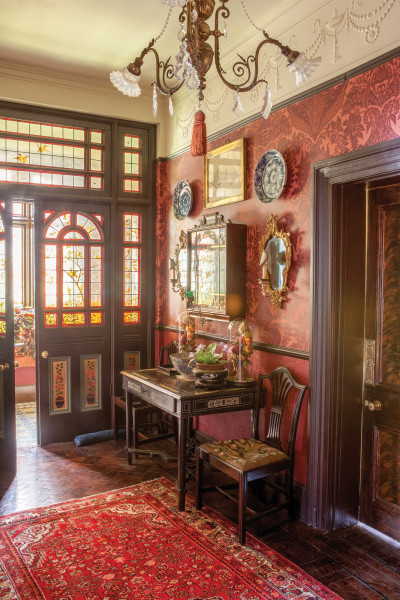
Salvaged encaustic tiles set a tone of Gothic formality in the sunlit vestibule. Doors between vestibule and entry hall have panels ornamented with Aesthetic Movement flowerpots on a gold-leaf ground.
Huntley Hedworth
They were looking for something affordable when they moved to East Sussex in 1995, Paul Oxborrow and Stephen Groves tell us—“but also with architectural interest and charm.” Attracted to the seaside location of Hastings, a bit more than an hour southeast of London, on the coast, they found a flat: the main entry-hall floor of an 1882 villa that had been divided into three postwar apartments in 1925. The one-floor unit had 13-foot ceilings and a bank of floor-to-ceiling windows across the back. Light and spacious despite “updates”—everything was painted antiseptic white—the place retained hints of past grandeur. The 1920s occupants had left sumptuous pink silk curtains in the front bedroom, threadbare now against opulent woodwork. Paul and Stephen could imagine themselves living in late-19th-century splendor, as had former occupants who included a retired Edwardian-age colonel in the Indian Army and Miss Patch, secretary to George Bernard Shaw.
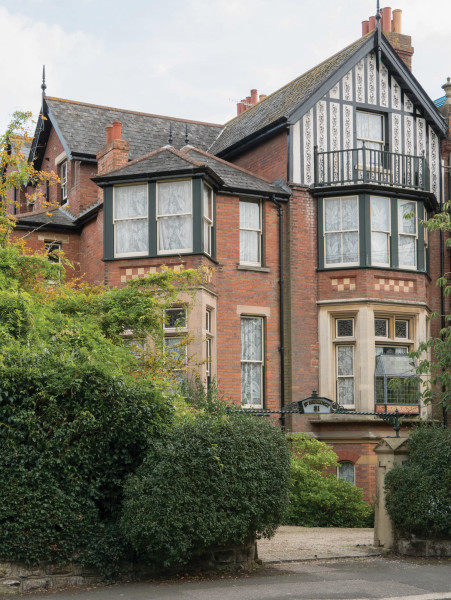
The 1882 villa in Hastings was restored to its 19th-century splendor; decorative stenciling was added on the upper gable stucco.
Huntley Hedworth
The couple settled in and for five years worked to bring out the Victorian in the flat, adding rich-hued wallpapers and elaborately layered drapery sewn by Stephen. They filled the rooms with overstuffed furniture. When they removed the low ceiling of a dining alcove in the back hall, they discovered the original landing and staircase, sealed off since 1925. Now their curiosity was piqued: how had this house looked when it was new? They were able to find out soon enough. The upstairs tenant moved away in 2001, and a year later the woman downstairs, who had lived in the former servants’ quarters for 40 years, also left. So Stephen and Paul bought all four floors of the villa and their restoration began in earnest.
Needless to say, systems were updated throughout the house, and two new gas-fired boilers connected to salvaged cast-iron radiators installed in each room. At reclamation yards and salvage shops, the couple found roll-top bathtubs, high-tank pull-chain toilets, and cast iron sinks to re-create three 19th-century bathrooms. Fixtures were re-enameled and connected to modern, updated plumbing. The new, code-compliant pipes were concealed within vintage lead pipes.
On the exterior, windows were refurbished, stripped, and painted dark green and cream. Brick was repointed, plastic downspouts replaced in cast iron, the chimney rebuilt. New stenciling in the top gable is a Victorian flourish.
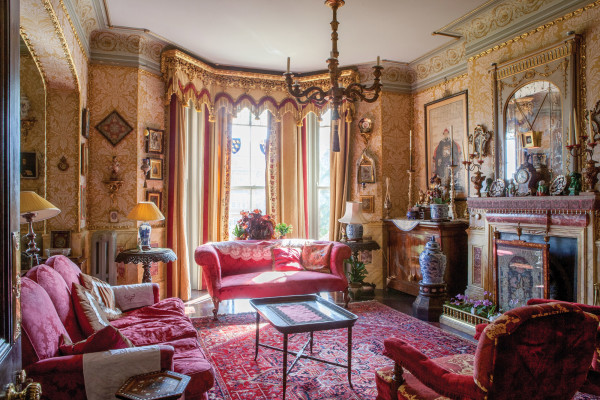
In the west drawing room, layered furnishings are opulent and yet casually inviting. Elaborately fringed and tasseled pelmets in the bay window were sewn by the homeowners.
Huntley Hedworth
The Interior
Interior restoration began with a return to the original floor plan. Double drawing rooms had been separated in 1925, divided into a kitchen and a bathroom. The space was reopened, and the twin rooms tied together with a golden wallpaper from Watts of Westminster, matching Zuber ceiling medallions, and a scrolling frieze, also by Zuber, in the coved cornice. Where it was missing, wood wainscoting was reproduced; it is marbleized in grey, copper, and gold tones with inset panels of veined red and peach. Matching classical, gilded overmantel mirrors were hung above each room’s fireplace, bringing symmetry to the exuberance.
Stephen used new and vintage velvets to make elaborately tasseled and fringed pelmets and curtain panels, embroidering them with morning glories, a favorite motif of the late-19th century. The pair combed antiques fairs and shops and soon these rooms overflowed with bronze statues and china figurines, paintings and watercolors in gilded frames, blue-and-white china, needlepoint shelf liners, and antimacassars.
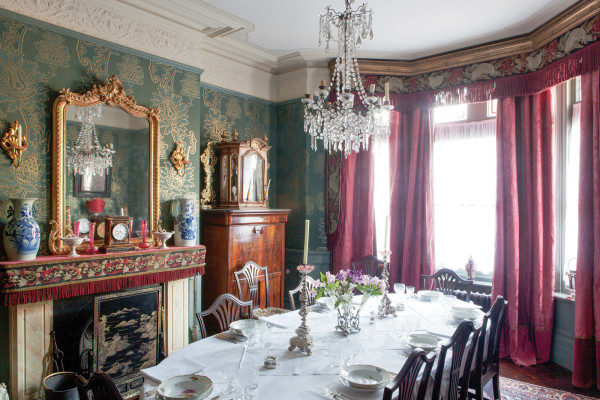
The dining room had been converted into a bedroom when the house was divided. Its elegant ambiance was restored with rich green and gold Watts of Westminster wallpaper and a crystal chandelier.
Huntley Hedworth
The dining room, which had earlier become the flat’s bedroom, was returned to its original function. A rich, dark green Watts of Westminster wallpaper anchors the scheme: green was popular for dining rooms in this period, as it was thought to suppress gluttony. [Author’s note: It very well may have! Many 19th-century wallpapers using green pigment contained arsenic. Read the fascinating recent volume by Lucinda Hawksley: Bitten by Witch Fever: Wallpaper & Arsenic in the Victorian Home.]
Across the dining room’s wide north windows, the couple added a Victorian stained-glass fernery—all the rage in he 1880s. Cabinets are crowded with silver chafing dishes, blue-and-white ginger jars, and cranberry glass. Wood trim has been painted in Farrow & Ball’s ‘Mahogany’, banishing the white paint.
The entry, too, has been lushly restored. Stephen and Paul spent a summer laying reclaimed, 19th-century parquet flooring in the hall. New stained glass was added, hand-painted with motifs of sparrows and butterflies in 1880s fashion. Upper-sash stained glass, destroyed during World War II bombing, was replaced in the dining room as well.
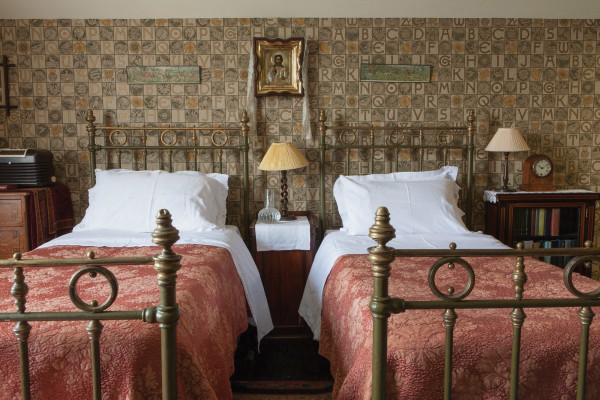
The owners share their seacoast house with guests who come for bed and breakfast. With its charming alphabet wallpaper and plain metal bedsteads, the School Room is one of the simple bedrooms that occupy the top two floors.
Huntley Hedworth
Stephen Groves and Paul Oxborrow have named their home St. Benedict, a reference to the retired vicar of St. Mary’s Church in Pune, India, who once lived here. And with Benedictine hospitality, they now share the house with guests.
St. Benedict at St. Leonards-on-sea, Hastings, Sussex: victorian-bed-and-breakfast.com







