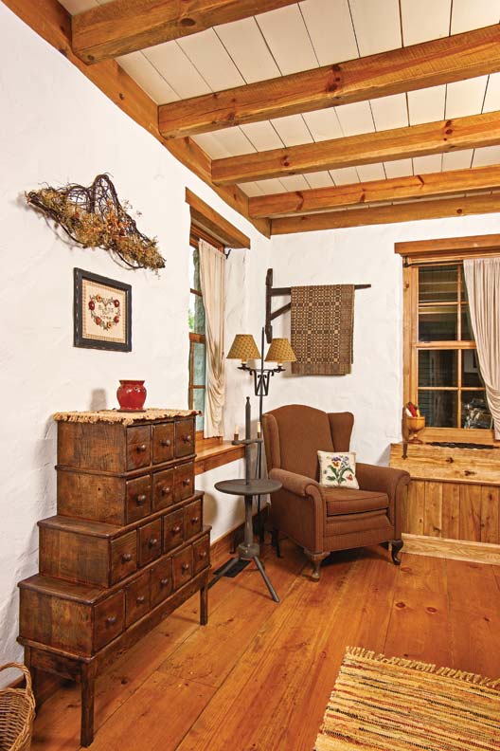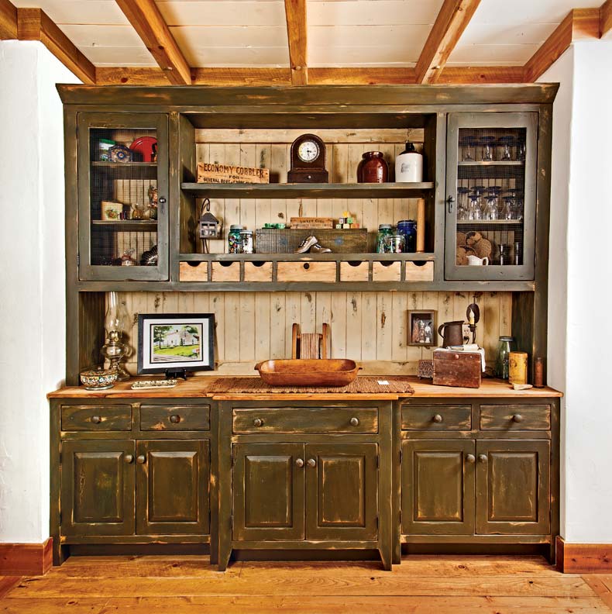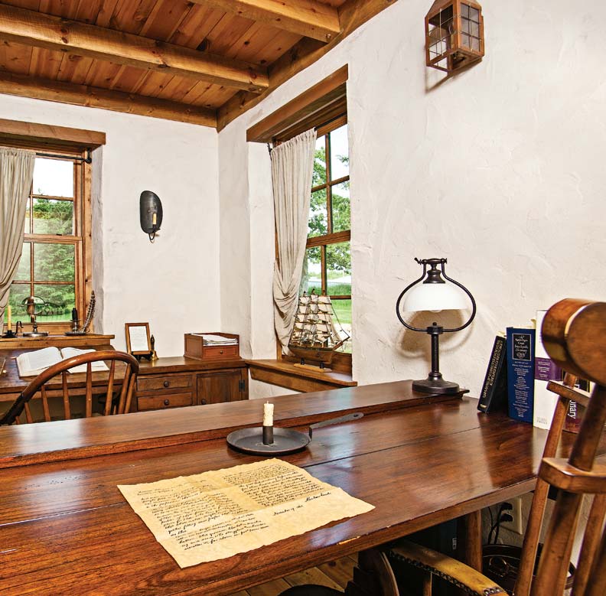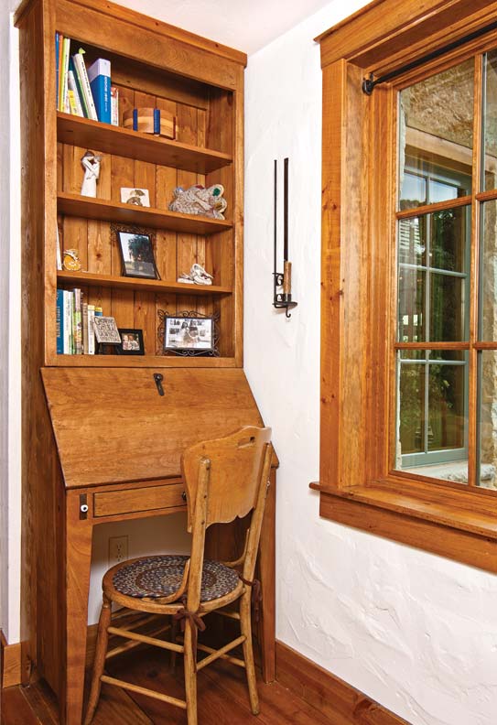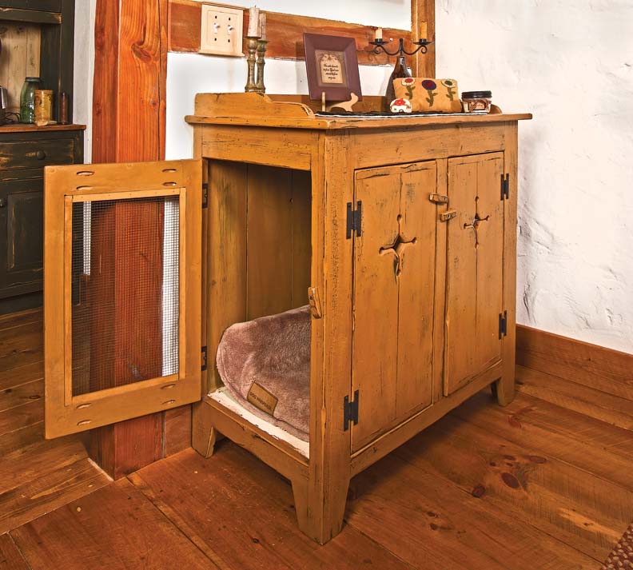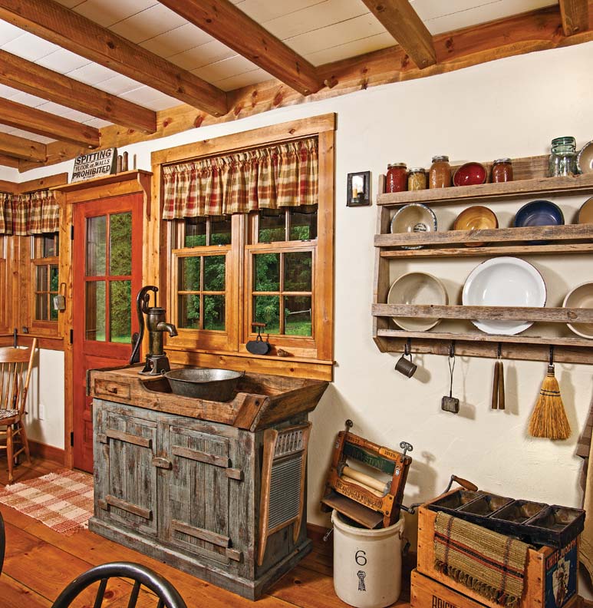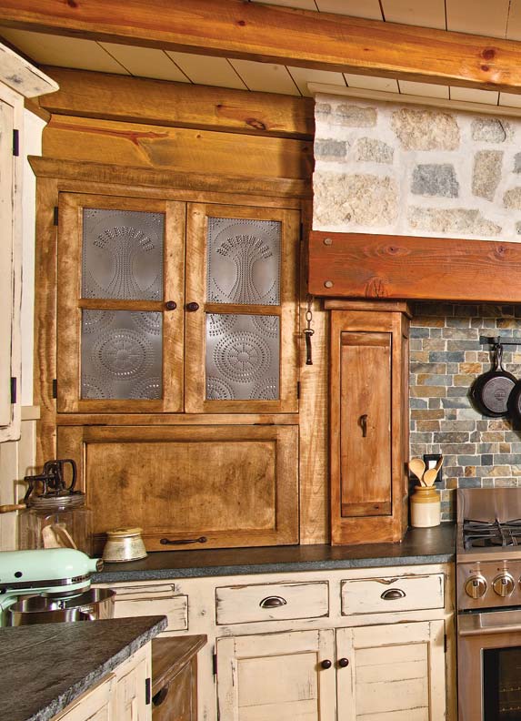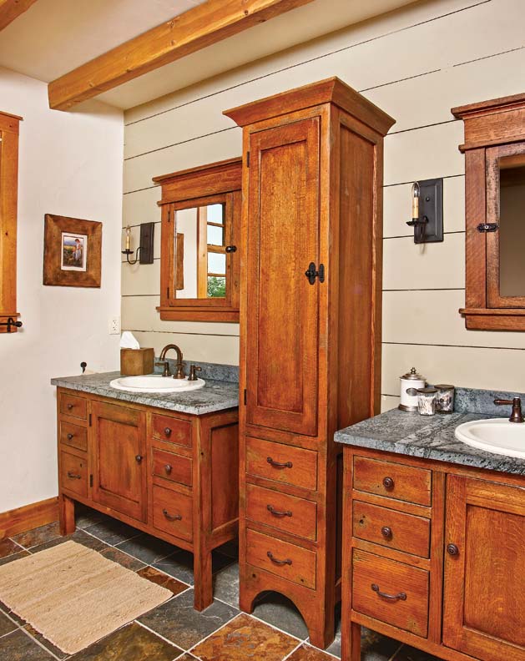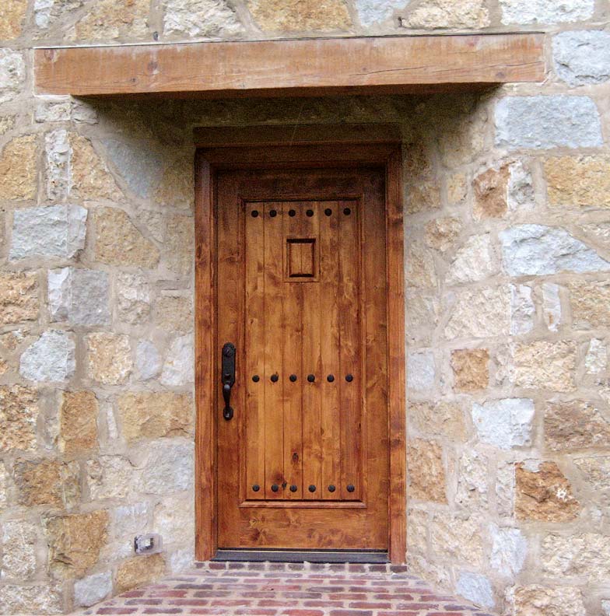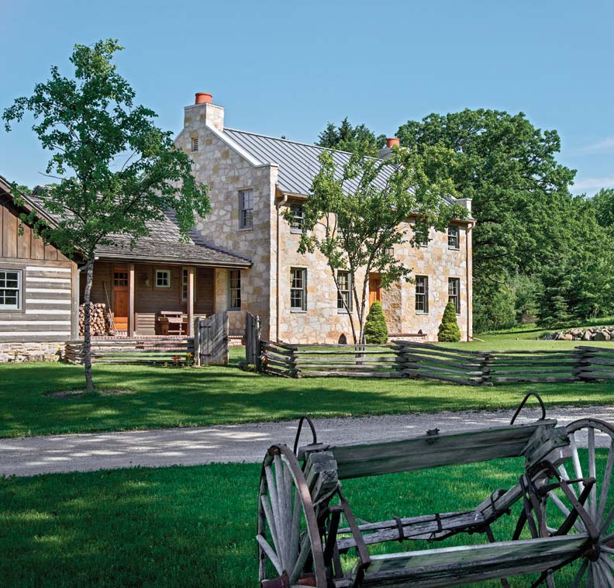
With apparent additions and a mix of materials, the house evokes another time. The log-sided portion is a three-car garage with doors around back.
Guess what? This house (all of it) was built in 2010, by owners David and Sue August; David is a custom cabinetmaker. They designed the house themselves, and it shows their love of history. “We value the way lifestyles in the past revolved around nature, and we want to be reminded of that every day.”
The couple had built an English Tudor-style house nearby, but after nine years realized they needed property for a larger barn and a workshop. And land to farm. “We wanted space and no close neighbors,” David says. “We don’t have animals yet, but there’s room in the barn.” They were able to buy land that was part of a local Mormon settlement of 1844. Some of the original Mormon stone houses are just down the road, and the family goes to the church in Burlington.
Salvage has become expensive, so David and Sue did not use reclaimed materials. In a savvy twist, they used common stock to stay on budget, and employed specialty finish techniques to give the appearance of age.
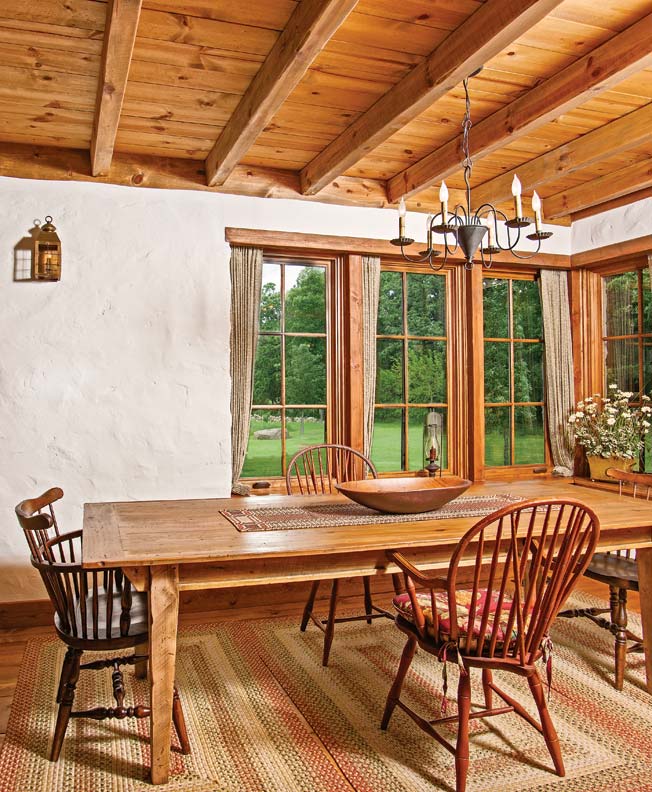
The dining-room table was built with a pine top and skirt and birch legs. Windsor chairs came from a rummage sale.
The main section in stone contains the parlor, dining room, study, master bedroom, and, upstairs, three bedrooms with a full bath. A wood-framed connector has a mudroom at the back entry, a laundry and half bath, and a computer room. The log-sided wing is actually a three-car garage. On the opposite end, a clapboarded bump-out is the bathroom and walk-in closet off the master bedroom. A rear “addition” houses the kitchen and a porch.
No specific historic house served as the model. The parapet end wall with chimney is common in Ireland and Scotland. But “mostly, the thought behind the design was this,” David says. “I’ve never seen a real old house that hadn’t been added onto several times over decades, usually resulting in a variety of materials and building styles. So, I thought, if this house really went back 150 years, how would it look today?”
The limestone was quarried about 40 miles from this site, part of the same vein that runs in an abandoned quarry 200 yards from the house. The rough stones are four to five inches thick, set with wide mortar joints. The stone portion has a handmade standing-seam metal roof. Other sections have wood-shingle roofs, suggesting that the house was built over time.
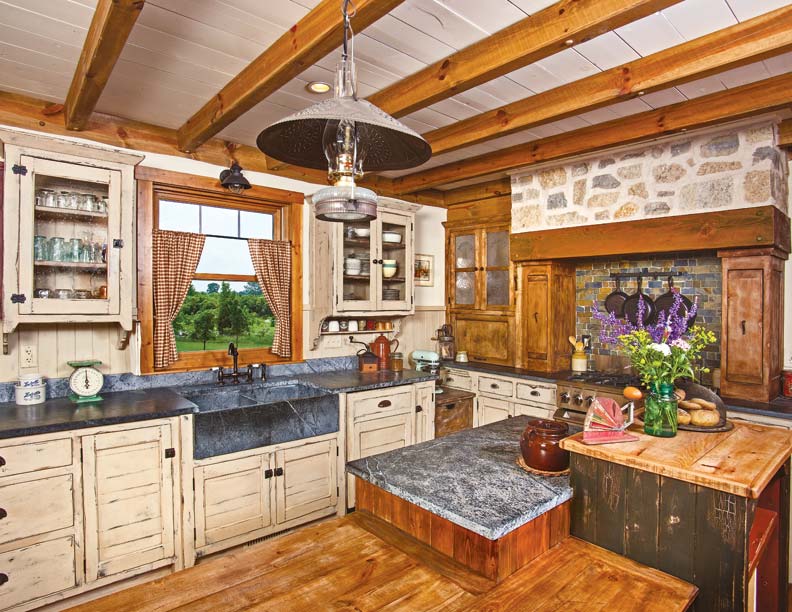
The large island is built of multiple materials and heights to look like several pieces of furniture pushedtogether. The sink and counter are soapstone.
In an old house, David explains, the rock walls would have been mortared and the walls whitewashed. To get that look, “we actually created a rock-like surface on the walls, using Durabond, then used a heavy texture paint.
“I used only common, less expensive materials that anyone would have access to,” says David. “It’s all in the finishes.” The board wainscot and staircase are common pine—distressed, then painted, sanded, and stained to look like old barn board. Kitchen cabinets are made from birch, distressed, painted, and rubbed, then glazed to age the finish. The kitchen is a throwback to the mid-19th century. The range is set into a “hearth” as a reminder of cooking on a wood stove.
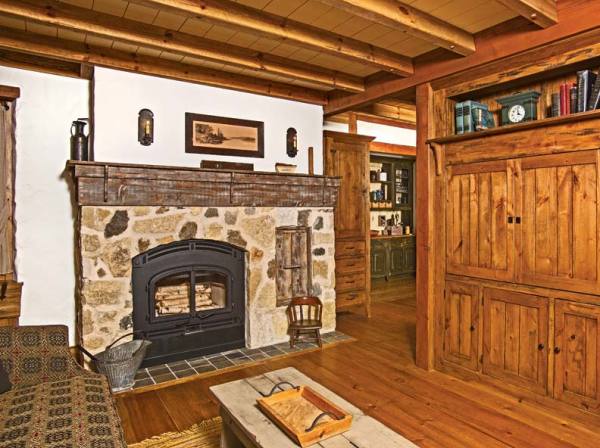
The parlor looks antique but is outfitted for contemporary life. A high-efficiency fireplace insert is set into the stone hearth; the camel-back sofa, upholstered with period-reproduction fabric, faces a cupboard that hides the TV.
Floors are 1×12 tongue-and-groove pine from northern Wisconsin, which David distressed and then chinked like a boat deck, making the floor waterproof.
The rest of the house is comfortable—and, in its way, contemporary. In the parlor, the fireplace is a high-performance insert used for heating; when fully loaded, it can burn for 12 hours. Pocket doors hide a 42″ flat-screen TV and home entertainment center.



