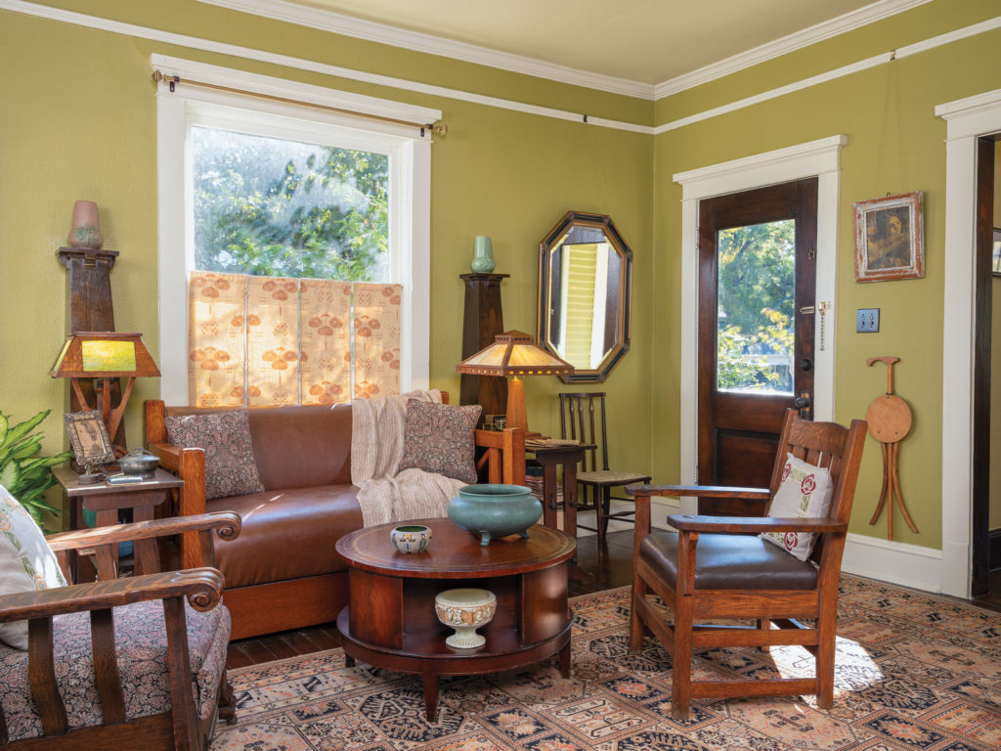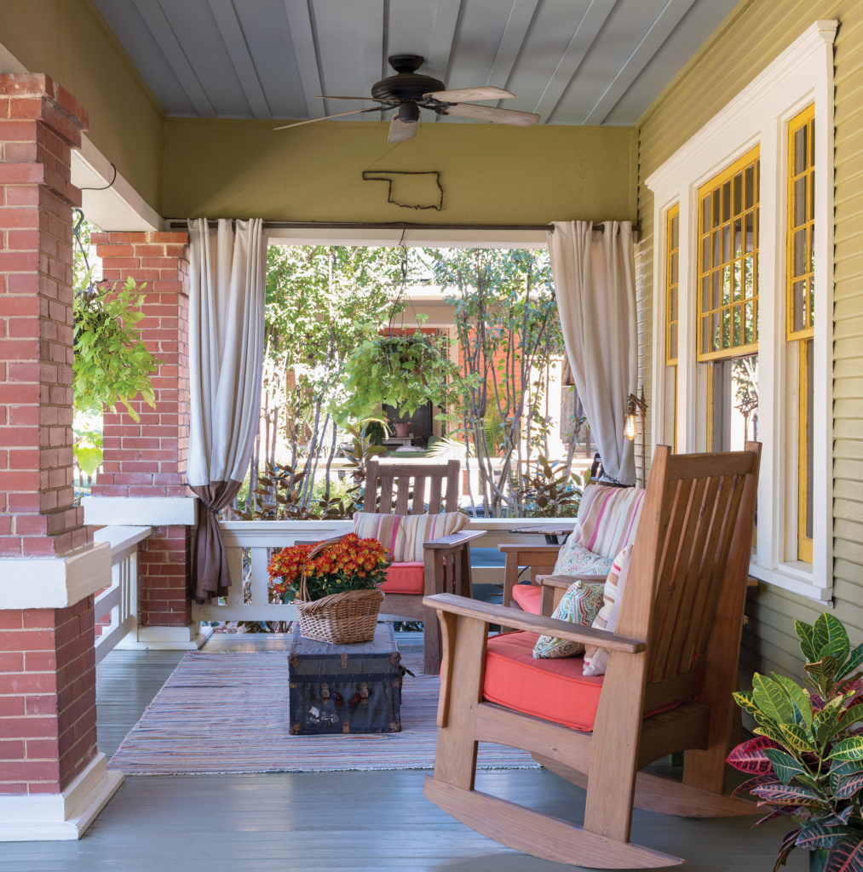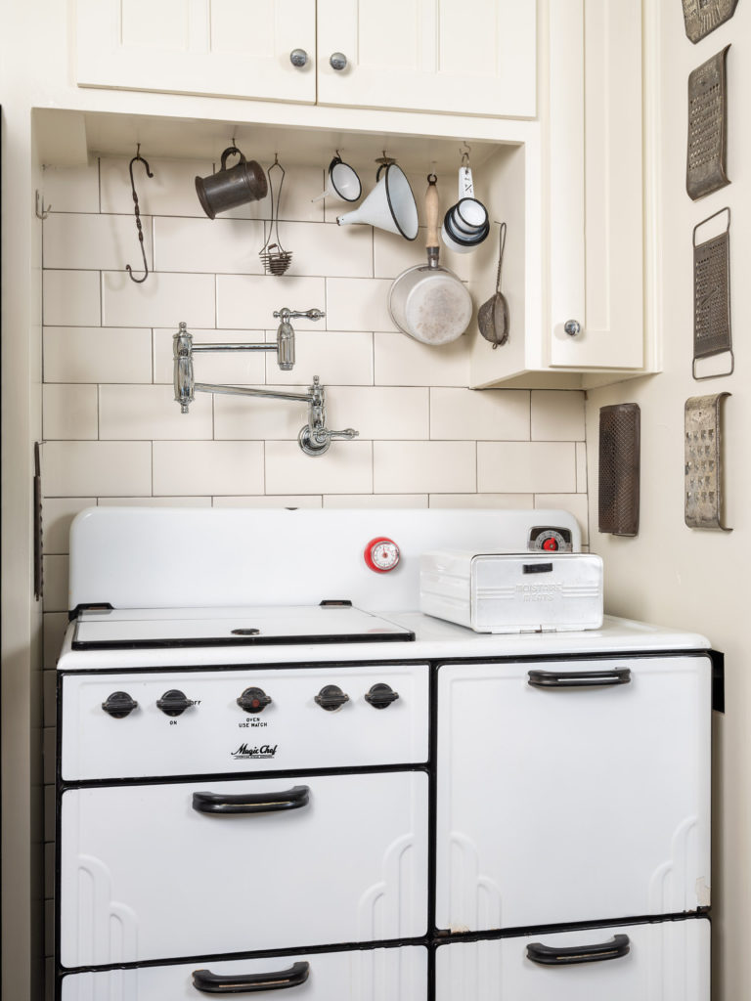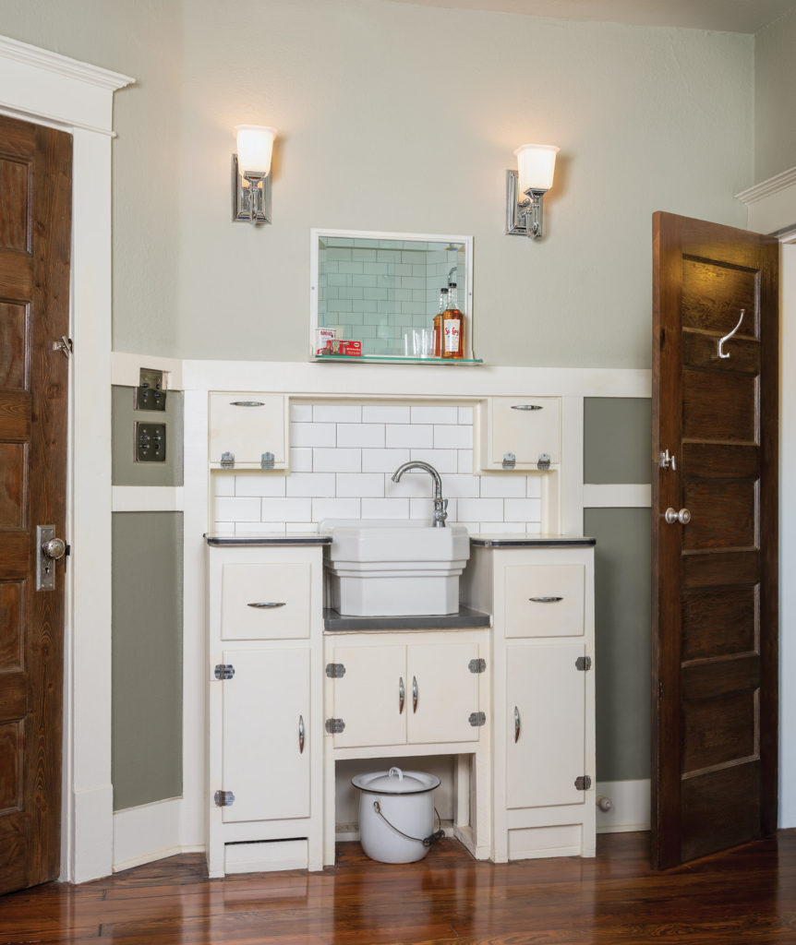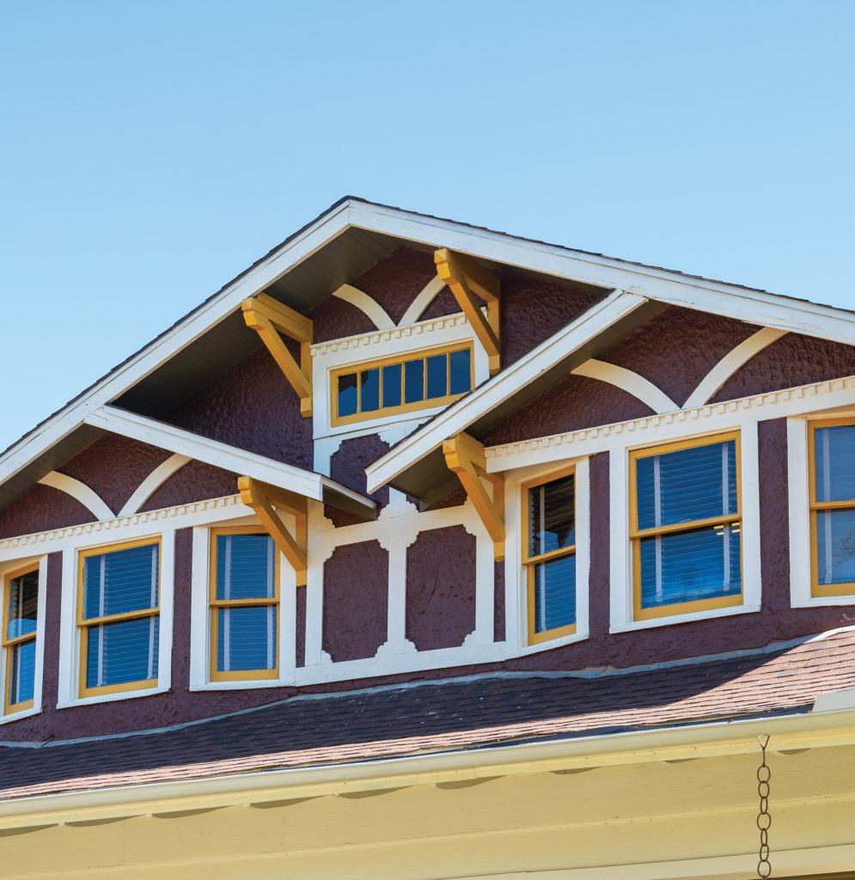Beamed ceilings, dark-stained woodwork—and a feeling you’ve stepped back 100 years: that’s a visitor’s first impression of this beautifully appointed bungalow, home to Michael and Stan Tucker–McDermott. Built ca. 1910, the semi-bungalow with an expansive second-storey dormer is in Fort Worth’s Fairmount National Historic District. When the couple bought the house in 2017, they’d been living a few blocks away in a late-Victorian house lovingly restored by Michael; he’d called it home for almost 25 years.
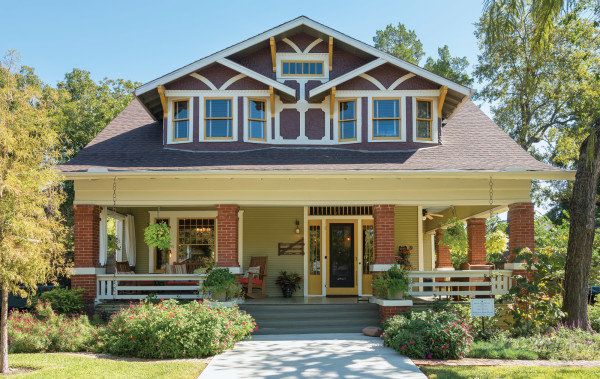
Exterior paint colors were matched to a 1918 Sherwin–Williams palette; five colors were used.
Gridley+Graves
They purchased the bungalow as an investment property, but immediately fell in love with the house and decided to move in. Realizing the project involved a full restoration and some renovation, they divided responsibilities: Stan would oversee the majority of construction and scheduling, while Michael managed the design and architectural details. Every aspect of the work was researched and carefully considered. Light fixtures throughout are either antique or reproductions in period style. Wood trim has been stained Jacobean brown to match a small sample discovered under layers of paint. A faint outline on the dining-room wall indicated where a plate rail had been, and a new one was made. “We wanted the house to look as close to the period as we could determine,” Michael says.
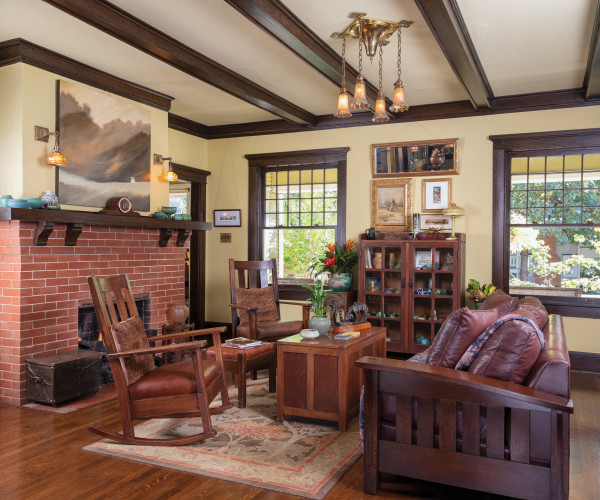
Vintage Quoizel sconces illuminate the mantelshelf; its corbels provided a pattern for new ones made from century-old lumber to be used for reinstalled plate rails and built-ins. The antique bookcase is Charles Stickley; antique chairs are Limbert; the sofa is a reissue by Stickley. Floors of quarter-sawn oak contrast with brown-stained, yellow-pine woodwork once hidden under several layers of paint.
Gridley+Graves
Michael and Stan had wanted to live in an Arts & Crafts house. The inviting, comfortable feel of the period’s furnishings, the warm palette, the clean lines are what they love most. Stan says Michael helped him develop a love for old houses later in life, though he says he’d always been attracted to the architecture of Frank Lloyd Wright. “It’s very easy to live here,” Stan agrees, “it’s so warm and cozy.”
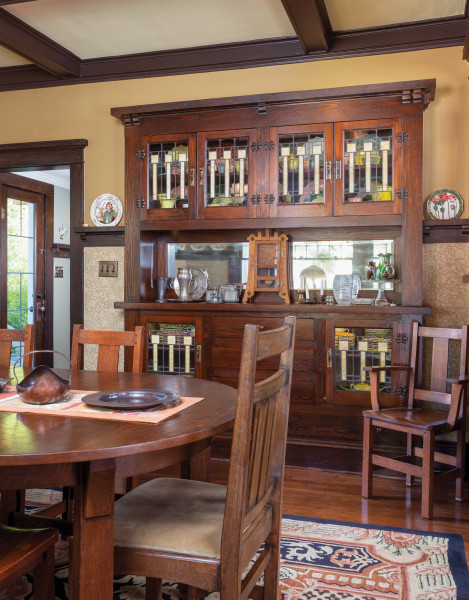
The built-in buffet fits perfectly, but is an addition to the house. It’s a set with the small bookcases in the colonnade, all purchased at Old Home Supply in Fort Worth.
Gridley+Graves
While he was researching the history of another house in the neighborhood, Michael—the local historian—came across Henry L. Wilson’s The Wilson Bungalow, published in 1910. The popular book shows a collection of catalog-house designs, and Michael realized that No. 492 in the book had been the inspiration for their house—though a few changes were made.
“With catalog houses, local builders often changed some features, and that’s what you have to look for when trying to recognize your house in a plan book,” Michael explains. Wilson’s catalog-house designs are somewhat prevalent in the Fairmount district, but they were built with local materials—Wilson sold plans and specs only, not house kits with pre-cut parts. The discovery of the original inspiration really helped with restoration. Some features that had been left out or removed could be replaced to re-create the house as it was meant to be.
In keeping with the Arts & Crafts simplicity of design and their love for handcrafted objects, the couple employed artisans to build wood windows where they were needed, to repair stained glass in cabinet doors, and to handcraft a colonnade (described by Wilson as “a buttressed and square pillared opening”) that separates the dining room from the living room. Many parts and pieces came from Old Home Supply, a local architectural-salvage store. Several handsome salvaged items lend period style to the kitchen, where 1990s cabinets were simply refaced and rearranged. The room was slightly reconfigured to create a niche for the antique Magic Chef stove discovered on a curb.
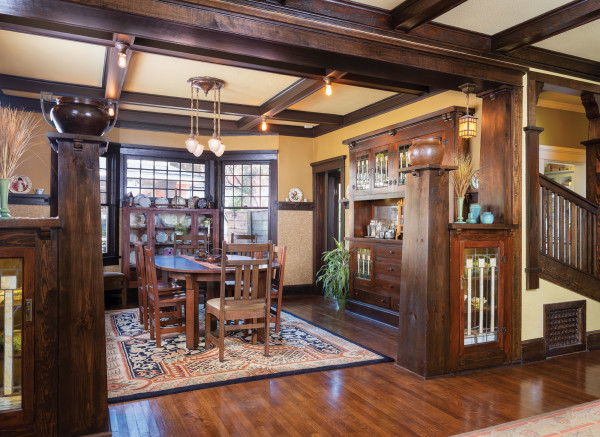
The open colonnade was fashioned from repurposed woodwork and vintage bookcases with leaded-glass doors—matching the large buffet.
Gridley+Graves
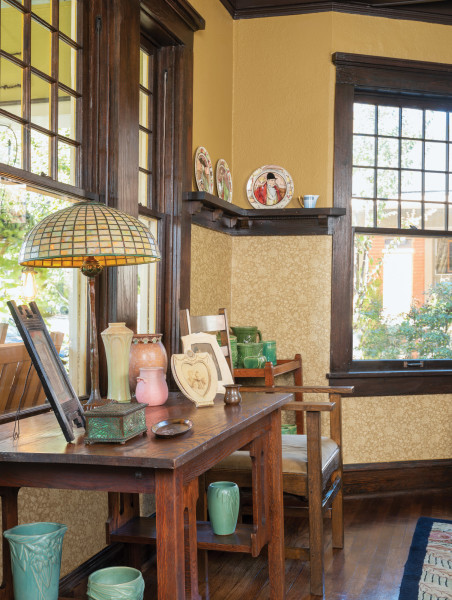
A ghosted outline on the dining-room wall showed where a plate rail had been; the new one displays 1950s Royal Doulton character plates. A 1912 Tiffany lamp and antique period pottery furnish the room.
Gridley+Graves
Michael and Stan each own a landscape-design business. They say that their backyard, complete with a pool and garage apartment that once served as servants’ quarters, has been beautifully landscaped and is space they treasure. “The backyard is a huge favorite of mine,” Stan says. “We are outside all the time.”
The bungalow is personalized with local and state memorabilia, family items, and furnishings of the Arts & Crafts era: antique Van Briggle, Teco, Roseville, Rookwood, Hampshire, and Weller pottery; Stickley and Limbert furniture; a prized Tiffany Studios lamp that glows in the dining-room window. Their collection was built through years of browsing estate sales, bidding at auctions, and receiving gifts from family and friends.
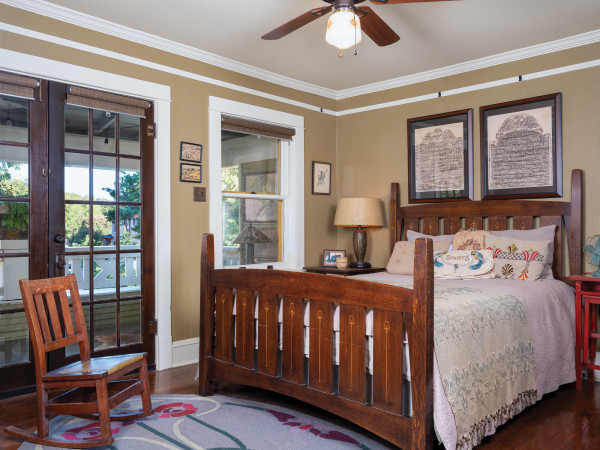
Vintage pillows decorate the reissued Harvey Ellis bed from Stickley. The rug was is by a contemporary Scots artist in the style of C. R. Mackintosh.
Gridley+Graves
Michael credits his late mother for giving him a love of antiques. “I have one of the first antique pieces my mom bought,” he says, an Eastlake-style shaving cabinet. Every room has at least one special piece; there’s a story behind everything.
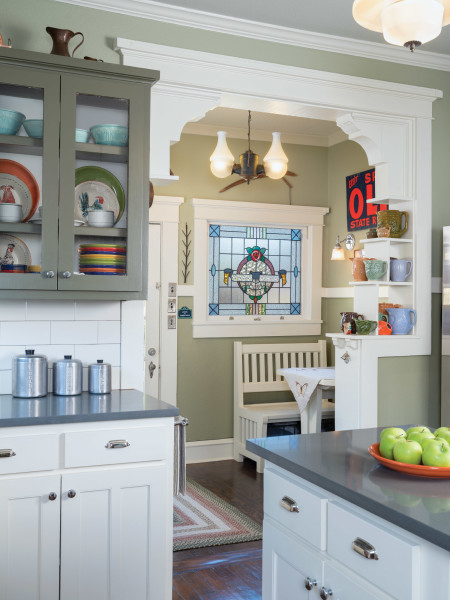
The opening to a small service porch was widened to create a breakfast nook beyond graduated shelves that display Frankoma and McCoy pitchers. Stained glass, corbels, and the electrified kerosene fixture are salvage.
Gridley+Graves
If you ask Michael and Stan what advice they would give to someone considering restoring an old house, they’ll tell you the feeling of satisfaction when the house is finished is worth every bit of effort. “We don’t want to add on—we really don’t want to change a thing. The house is exactly what we want, and it’s where we want to live,” Stan says.
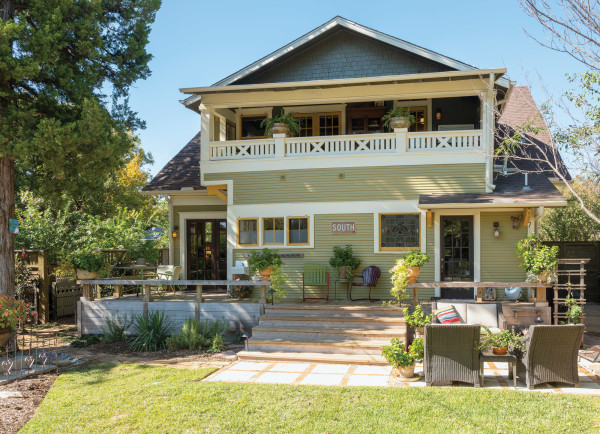
The removal of a rusted screen porch and addition of a period balustrade enhanced the rear façade. These owners added a patio of concrete blocks and salvaged bricks.
Gridley+Graves
Wilson Bungalows
Low-slung California bungalows, semi-bungalows, and two-storey houses were included in The Wilson Bungalow, published in 1910 by Henry L. Wilson (who named himself The Bungalow Man). For $10, homeowners and builders could buy plans and specifications for any design. House plan No. 492 shows one very similar to the house in Fort Worth. (The plan has an entry treatment in the porch roof, missing in the Texas house, which has wood balustrades rather than the concrete-block knee walls shown in the book.) Wilson’s book was reproduced by Dover in 2006 as The Bungalow Book.
Resources
salvage, hardware etc. Old Home Supply oldhomesupply.net Architectural antiques, door & cabinet hardware, salvage & more
furniture Stickley stickley.com
lighting Heritage Auctions (antique) ha.com Old California Lighting oldcalifornia.com
repro. hardware House of Antique Hardware houseofantiquehardware.com
ext. paint lower body P056 Valspar valsparpaint.com • upper body Rookwood Dark Red SW 2810 modified with a bit of Black Bean SW 6006 • trim Morning Sun SW 6672 • sash/accents Goldenrod SW 6677 Sherwin–Williams sherwin-williams.com
int. paint LR walls Sequin SW 6394 • DR Rookwood Antique Gold SW2814 • BR walls Artifact SW6138 • BR ceiling Ecru SW6135 kitchen lower walls Colonial Revival Green Stone SW 2826; kitchen upper walls Connected Gray SW 6165 • kitchen trim Polar Bear SW 7564 • sitting room Edgy Gold SW 6409 Sherwin–Williams sherwin-williams.com
wallpaper in the style of William Morris Lowe’s lowes.com



