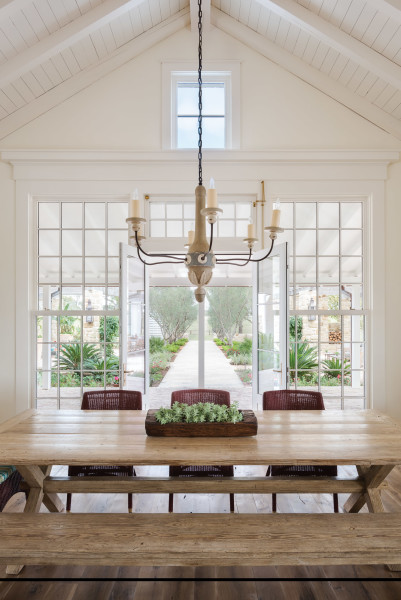
The house’s porch overlooks the pool and the expansive agrarian landscape beyond.
Peter Vitale
On an oxbow of the Colorado River in Columbus, Texas, about
90 minutes west of Houston, an old allée of sycamore and
pecan trees stretches toward a small bluff overlooking the water.
Michael G. Imber, principal architect and founder of San Antonio based
Michael G. Imber, Architects, worked for a client who used
to swim in those waters as a boy and who later acquired that
property, seeking to build a home for his growing family there.
After all, Columbus is a historic town with homes ranging
from mission-inspired to Victorian to Greek Revival.
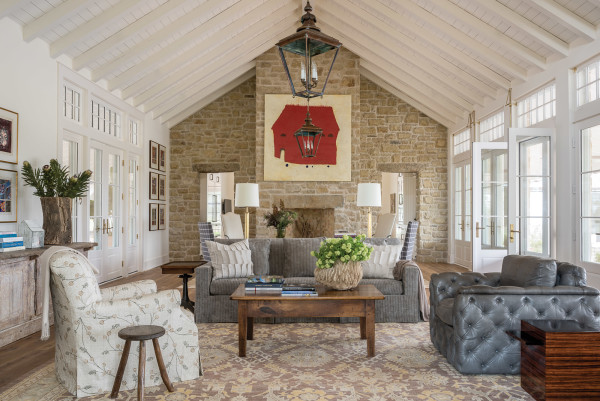
Flanked by porches, the living room is kept light by whitewashed walls and ceilings.
Peter Vitale
“It’s an interesting, historic little town because it was an
important ferry crossing over the Colorado River,” Imber says.
Eventually the family settled on building a classic ranch-style
farmhouse that speaks to its Texas location and traditions. “This
is definitely farm country,” Imber says, a place that’s verdant
with rolling green hills and weekend farms.
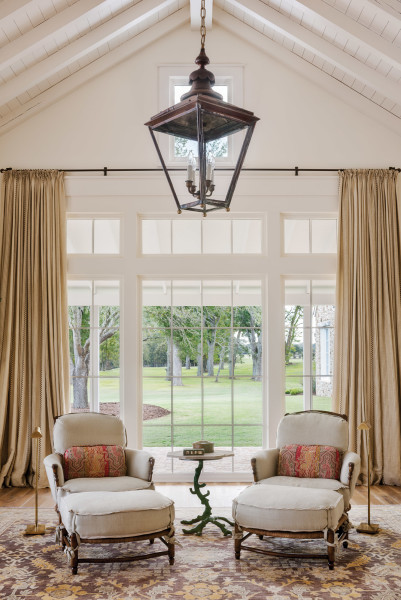
Interior furnishing are in muted and cream tones.
Peter Vitale
The result is a beautiful home that takes stunning advantage
of the unique property. Imber says the allée created a wonderful
opportunity to create focused views between the trees.
Situating the house up on the bluff allowed them to capture
both views of the river bend and the cool breezes that are so
important to people living in the hot and humid Texas climate.
“The siting of the house is very important . . . in terms
of taking advantage of the southeast breezes coming up from
Galveston Bay,” Imber says.
The clients toyed with many ideas
and architectural styles for their home.
A Very Texas Exterior
Clad in wood and stone, this river ranch
house fits its Texas environment perfectly,
and that extends to its outdoor spaces. The
same custom sandstone blend used on the
exterior veneer of the main house was also
used on the exterior veneer of the retaining
walls, the walls the surrounding motor
court, the columns in outdoor kitchen area,
and on the outdoor fireplace.
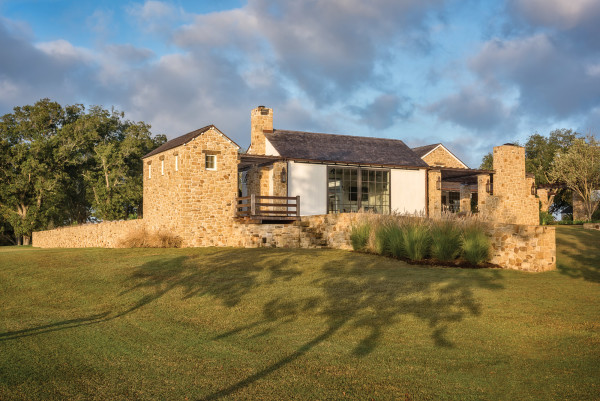
Floor-to-ceiling glass doors illuminate the interiors of the pool barn.
Peter Vitale
The pool deck is elevated by a retaining
wall that runs the length of the bluff side of
the house, which not only elevates the area
above the view but also helps to contain the
children, Imber says.
“The wide verandas are something
very specific to this area of Texas, in farm
and ranch houses,” Imber says.
There’s also a pool house, two separate
pool baths, and a changing room, and a
number of other outbuildings, including an
equipment shed, pump house for the well,
and a slatted structure that allows air flow
for pool equipment.
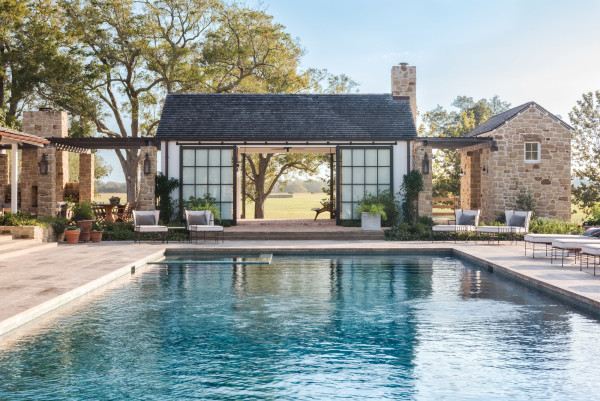
The pool deck is elevated by a retaining wall that runs the length of the bluff side of the house.
Peter Vitale
Aesthetically, the home has a “nice, clean, classical
farmhouse look” that relies on such materials as a custom
sandstone blend used for the exterior veneer and cedar for
the roof, making the house look like it might have grown up
from the land itself.
“We wanted a look that was in keeping with earlier
homes with the wood shingle roof that helps soften it into
the landscape,” Imber says. “One of the important aspects
was getting the building to react with the natural environment
the way traditional buildings should have a relationship with
their environment.
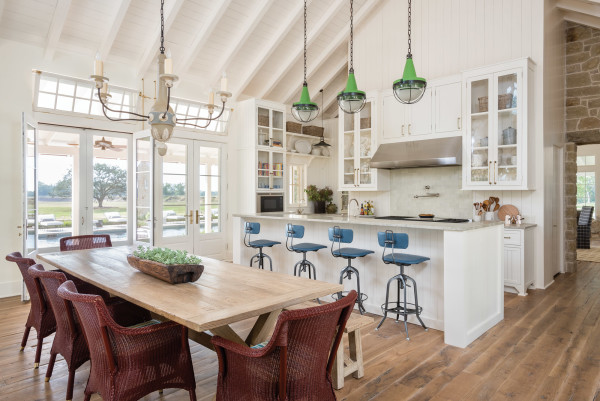
Pops of color were added to the kitchen—red, green, and blue become a playful palette.
Peter Vitale
”The environment also called for a wealth of shaded outdoor
spaces, which both shield the home from intense sunlight
and also create also wide, livable spots for outdoor living.
“
The wide porches are a common feature to Texas farmhouses
and are an important part of comfortable living,” Imber
says. Because all that shade has the potential to darken the interior
of the house, they opted for all-white interiors to create a
lot of reflective light. The post oak floors give the space a rustic
“beautiful blonde heartwood effect.”
“It’s really quite lovely, the luminosity of the interior of
the house,” Imber says.
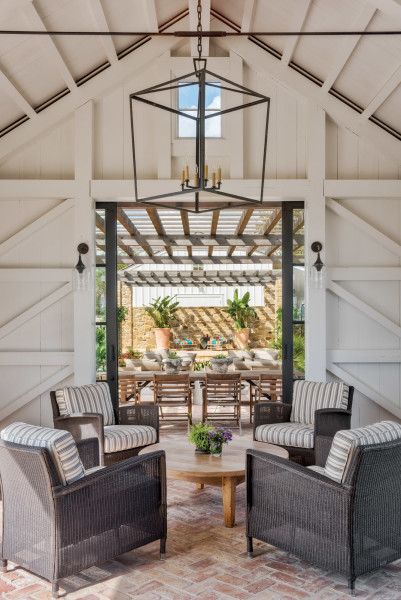
The pool barn opens to an outdoor entertaining space. Below On cool nights, an outdoor fireplace warms a cozy seating area.
Peter Vitale
Inside benefits from cooling, too, since it was important to the owner that the house accommodate
natural airflow. There are high, vaulted ceilings and
operable transoms over exterior and bedroom doors that let air
to flow continually through the house.
“
With the slender bars, we’re allowing air to move
through all of the spaces,” Imber says. “It’s a way to have the
house act as traditional houses always did, in being naturally
cooled and ventilated.”
The home design also takes into account the client himself:
He is 6’7″ and has a lot of young children, so there needed
to be plenty of room to maneuver and play comfortably. “The
plan was gracious in terms of having space between furnishings
and being able to move about,” Imber says.
The home’s main living space is pushed out toward the
river and includes a living room and a casually elegant eat-in
kitchen with a scullery area and baking center. Honed Taj Mahal quartzite countertops on the island and perimeter and
white clay paper ceramic field tile on the backsplash add to the
space’s airy luminosity.
Offset from that space is a long family wing, which
includes all the children’s bedrooms and playrooms and that
is terminated by the master suite, which allows for both close
proximity to the kids and privacy. A deep soaking tub in the
bathroom and a private own screened-in porch give the master
suite an added sense of serenity. Elsewhere is also a carport,
office, and guest suite.
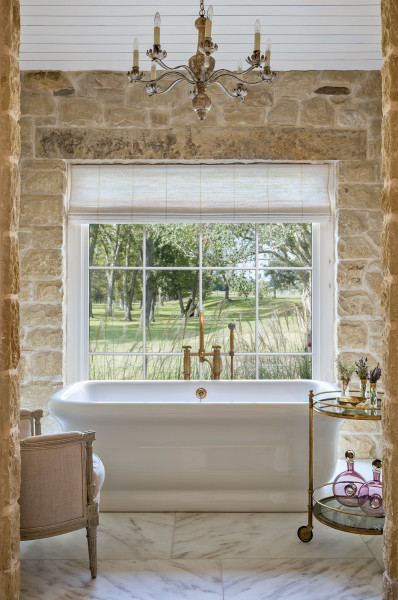
The master bath’s soaking tub has beautiful views of the land.
Peter Vitale
French doors provide a continuous view outside to the
pool and play area outside from the kitchen and living room,
allowing for a watchful eye to be on the kids at all times. The
very active children also are the reason the walls are clad in
wood instead of drywall, in order to protect the walls.
In fact, the home is imbued with a sense of the family
who lives there throughout its design, making its features all
the more beautiful and poignant.
“The kids are growing up in it,” Imber says.







