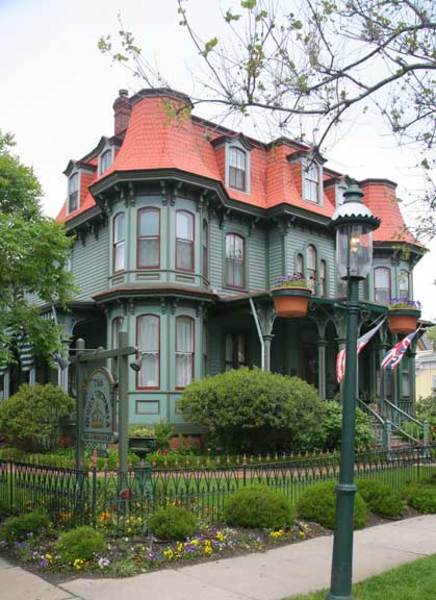
The regal 1881 Queen Victoria features corner bay windows, a concave mansard roof, and a fancy console cornice.
Cape May’s picturesque houses range from Stick Style and Queen Anne to Colonial Revival and beyond, with a generous helping of Second Empire-influenced Mansards tossed in. Thanks to a major preservation push in the 1970s, many of the town’s larger houses have been converted into bed-and-breakfasts, providing a boost to the local economy and a fine, relaxing opportunity for visitors to brush elbows with an earlier way of life. Some inns open their doors for tours of the premises, and a few even serve afternoon tea (for a fee) to passersby. Looking around present-day Cape May, only a seriously jaded eye could fail to be captivated by the exuberant wooden ornament that gives the town its air of perpetual celebration.
A Town Reborn
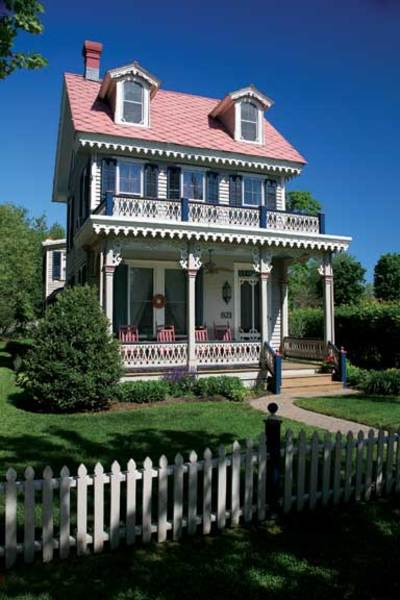
A circa 1845 home’s extravagant gingerbread trim was added later.
The architectural finery of Cape May, a National Historic Landmark since 1976, arose from the ashes of calamity. In 1878, fire wiped out much of the waterfront, destroying virtually the entire hotel district.
But post-Civil War America was nothing if not optimistic—and energetic. The nation’s forests, still full of virgin growth, offered opportunities for aggressive timbering that were quickly exploited. In every corner of the land, huge new saw mills buzzed, their modern milling equipment turning out lumber for buildings, as well as jig-sawn scrollwork and lathe-turned ornament to adorn them. Railroads sent steam engines chugging thousands of miles along freshly laid track, pulling cars laden with architectural products. A lot of it ended up in Cape May.
After the fire, Cape May’s entrepreneurs remade the popular resort from the ground up. Their new hotels, such as the massive and heavily decorated Chalfonte, were bigger and grander than ever. (The Chalfonte remains popular today, despite old-fashioned accommodations considered spartan by modern standards.)
Newly minted millionaires trooped into town, arriving from New York, Philadelphia, and the South to build their own opulent summer homes. Despite the fire hazard, wood continued to be the quickest and most economical way to rebuild. The result is a dazzling collection of Victorian houses and hotels in many styles, but virtually a single material—wood.
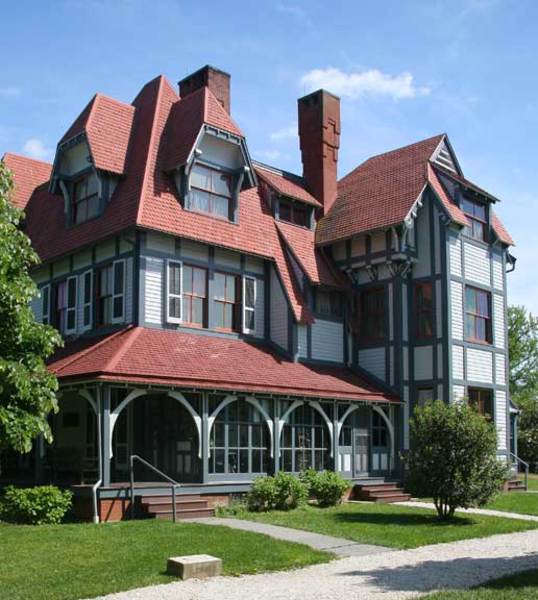
The 1879 Physick House, now a museum, is a Stick-Style masterpiece by Philadelphia’s famed Victorian architect Frank Furness.
Making It Stick
Among the best of the houses is an 18-room mansion constructed in 1879 for a wealthy Philadelphian, Dr. Emlen Physick. The Physick House was designed by noted Philadelphia architect Frank Furness in the fashionable Stick Style. Neither the architect nor his client would have recognized that descriptive term, however, since it wasn’t coined until the 1950s. Dr. Physick called his house “modern,” but he actually hoped its appearance would evoke a sense of the Gothic or Queen Anne buildings of old England.
Stick-Style houses, while not always built entirely of wood, use wooden architectural elements applied to the exterior of the building to suggest, or “express,” its inner structure. Flat, relatively thin “sticks” are often applied to wall surfaces, for instance, in patterns that recall the half-timbering on medieval houses. Furness’s version of the Stick Style was particularly bold and creative, and his ornament was distinctive: large, horseshoe-shaped arches and chamfered square posts on the expansive, wraparound porch; numerous prominent dormers with jerkin-head roofs; steep gables; towering, corbelled brick chimneys; and, of course, the requisite wood “sticks” forming a contrasting dark grid against the lighter clapboard walls. The house steps away from the formal, symmetrical massing of earlier architecture to embrace the irregular, picturesque lines that characterize the Stick Style.
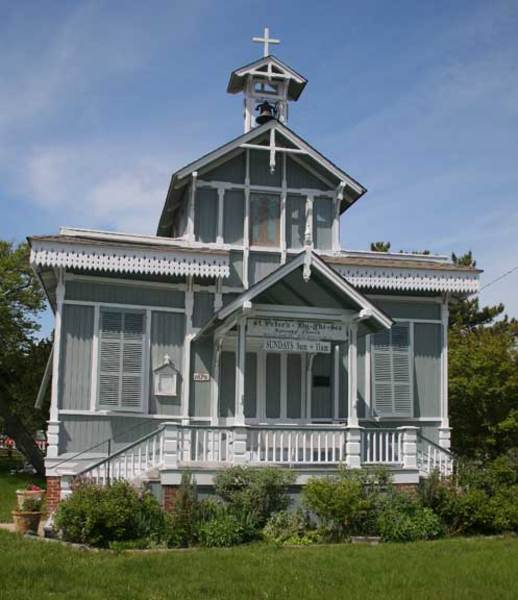
St. Peter’s-by-the-Sea is an exuberant Stick-Style church with a unique screen-like cornice.
The “modernity” of the Physick House is apparent on the interior as well. The latter half of the 19th century found architects and owners moving toward more open, fluid floor plans, leaving behind the rigidly separated spaces of earlier buildings. And then there’s that porch, which was itself a sign of the times—an outdoor living area that made the most of breezes, views, and neighborliness. Now fully restored, the Physick House is Cape May’s only historic house museum. (It’s also headquarters of the Mid-Atlantic Center for the Arts, the organization that led the battle to preserve it.) The Physick House may be the town’s sole all-out Stick-Style residence, but Furness designed another Cape May house, Cook’s Villa, which comes pretty darn close, despite its mansard roof. It is distinguished by remarkable glazed terracotta inserts in the railing of its two-story porch.
A number of other houses blend Stick-Style decoration with non-Stick architecture in a cheerfully eclectic way. Houses aside, there is a lovely little Stick-Style church, St. Peter’s-by-the-Sea, at nearby Cape May Point—much too good to overlook.
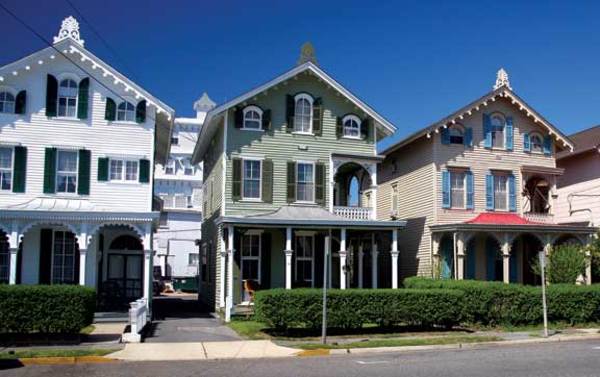
Stockton Row (1872) was built as eight identical beach houses with Greek, Gothic, and Italian trim.
Style Smorgasbord
Dozens of houses in Cape May have been restored to Victorian splendor by their proud owners. Some are bed-and-breakfasts; some are private residences. Most have elaborate—and often painstakingly researched—multi-hued paint jobs that replace the ubiquitous white of the early 20th century, delineating their distinctive gingerbread jewelry. All deserve more than a passing glance. The variety of styles and ornament is almost endless, at least in part because so many of the houses were the work of carpenter-builders who had more talent for the vernacular than they had training in architectural niceties. There is even an octagonal house, built in 1875 and surrounded by a decorative porch.
On most houses, ornament crawls like spider webs around the ubiquitous front porches, often reaching up or out to dormers, gables, and bay windows. Mixed in with gable roof lines of varying pitch are many mansard roofs—extremely useful for accommodating extra top-floor guest rooms—but it would be an exaggeration to label them Second Empire. Most roofs are covered in ornamental shingles with a variety of butts—square, fishscale, octagonal, pointed—and sometimes two or more patterns are combined to create a decorative overall roof pattern. Windows are usually large, with double-hung sash, one-over-one or two-over-one glass panes, and fanciful entablatures and frames.
In the end, Cape May today may not be all that different from its Victorian heydey. A sandy beach, a bustling boardwalk, trendy shops and restaurants, and scores of spectacular Victorian houses still lure swarms of sun-lovers and old-house aficionados onto its streets every summer day. Some things, fortunately, are slow to change.







