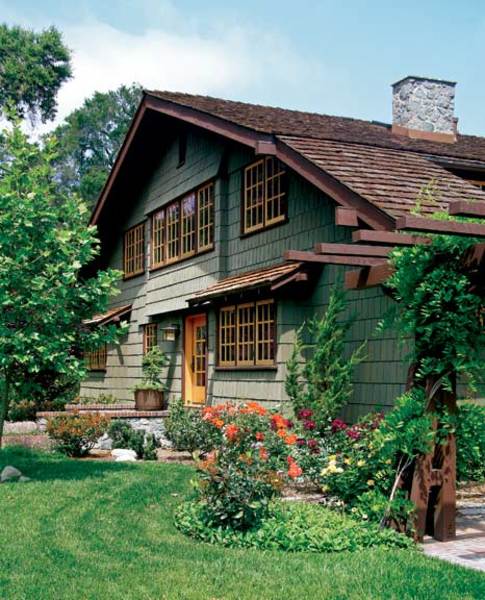
The 1903 Darling House, designed by California’s famed architect brothers Charles and Henry Greene, is in the Arts & Crafts style with Swiss chalet influence.
Thirty miles east of Los Angeles at the foot of the San Gabriel Mountains, on land that used to be mostly lemon groves, is the small, verdant college community of Claremont, California. It is so charming, calm, and cultured that it’s hard to believe two frantic freeways are only minutes away—or that seven institutions of higher learning, including the famed academic cluster The Claremont Colleges and a theological seminary, thrive within its boundaries.
Many of the most appealing homes in this overwhelmingly residential town were built during the Colleges’ growth spurt between the 1910s and ’30s. This expansion overlapped with the arrival in the United States of a panoply of new architectural styles, from pre-World War I Arts & Crafts houses to the Eclectic Revivals that followed the war. All of them are represented in Claremont.
Eclectic Architecture
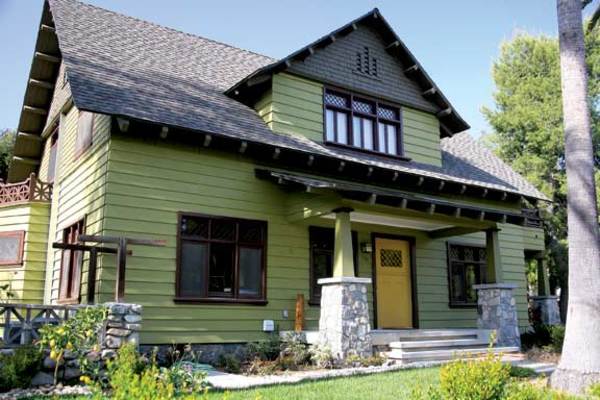
Claremont’s historic district has several large bungalows with porch piers made of local stones, like this one. The diamond-paned window and door sash is a distinctive Arts & Crafts feature, while the small lemon tree at left hints at Claremont’s citrus-grove past.
While the Arts & Crafts movement was a reaction against fussy Victorianism and the materialism of the machine age, it also recognized that life in the modern world was changing fast—and there would be no turning back. Obsessed with simplicity, fine materials, and excellent workmanship, the style seemed especially suited to the bungalow, a brand new house type that swept the United States in the first years of the 20th century. In fact, the bungalow and the Arts & Crafts ethic were so in tune with each other—and with America’s new frontier, California—that the three became forever entwined in American architectural history.
Just as the Arts & Crafts began to fade, along came a new architectural flavor of the day—the Eclectic Revival styles. The Revivals drew heavily on historical European building precedents: Old English, Spanish, French, and Mediterranean, with a smattering of Early American, from the colonial to the Federal eras. Often, professional architects produced house designs that were almost indistinguishable from their historical predecessors.
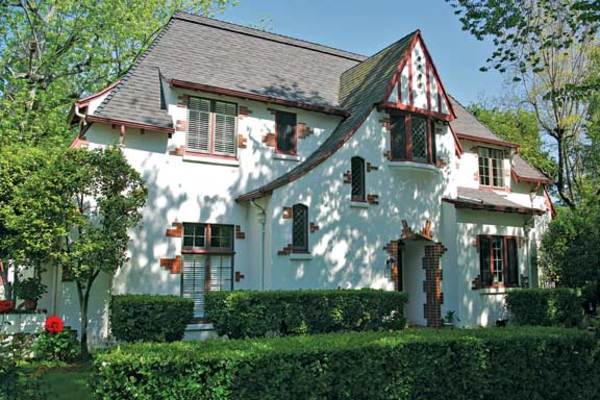
A 1927 house with a dramatic catslide gable around the front door, topped by a gem of a diamond-paned oriel window, shows extensive Old English characteristics. The steep hipped roof, and the brick accents around casement windows, could appear as easily on a Norman house as on an English one.
Like the Arts & Crafts bungalow, Eclectic Revival houses found an enthusiastic audience in California. Through travel, books, and wartime experience, Americans had gained considerable familiarity with European buildings—and they liked them.
Moreover, suburban living, smaller homes, smaller families, and shrinking pools of household help had become facts of life in this transitional era. No longer interested in big, turn-of-the-century houses—but not quite ready for the rigors of straight-lined Modernism—Americans could easily imagine living in cozy, picturesque Old English or Tudor cottages, Norman farmhouses, Spanish ranch houses, and miniaturized Mediterranean villas—with all the modern conveniences, including a car or two in the driveway.
Thus, Claremont’s older neighborhoods are filled with smallish to medium-sized Arts & Crafts and Eclectic Revival homes. Half a dozen streets in the historic district, within strolling distance of the Colleges, offer a satisfying abundance of them. Lush landscaping and the discreet but pervasive scent of roses and citrus add to a truly great vintage house-hunting adventure.
Architectural Roots
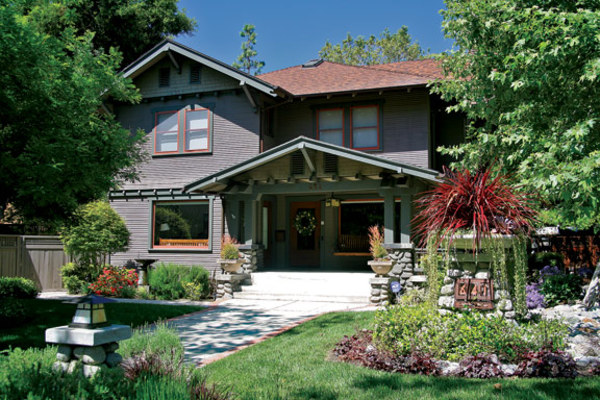
This two-story circa- 1908 house is a late Queen Anne with Arts & Crafts design features. Of note are the shaded and practical gable-front Craftsman porch, and the wide-open roof eaves set on brackets.
Claremont’s houses in the Arts & Crafts style—including its simpler manifestations, Craftsman- and Mission-style houses, and bungalows—are easy to spot. A few obvious gems, like the Darling House (1903) came directly from the drawing boards of star performers of the California Arts & Crafts movement (in this case, Pasadena’s legendary Charles and Henry Greene). Such exemplary designs included artistic, custom-designed stained-glass doors, windows, and lighting fixtures, as well as interior wall surfaces and built-in furniture of exotic and exquisitely finished woods.
Most Arts & Crafts houses in Claremont came from designs offered by merchant builders or architectural plan books. Gustav Stickley’s Craftsman Homes series was nationally famous, but there were also numerous publications from West Coast sources, such as E. W. Stillman, Jud Yoho (owner of The Craftsman Bungalow Company, which operated out of Seattle), and Henry Wilson. The Arts & Crafts umbrella covers both two-story houses and one- and one-and-a-half-story bungalows.
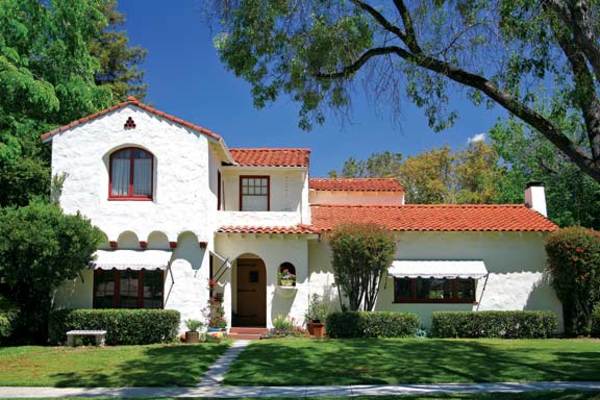
Designed by Lena Robbins in 1927, this Spanish Colonial Revival house has been handsomely restored with traditional Spanish-style awnings, and features a combination of one- and two-story wings and a projecting second floor set atop small arches.
The Eclectic Revival category is equally broad and varied, generally drawing on traditional European residential examples, and includes Spanish Colonial Revivals, Mediterranean and Monterey Revivals, Old English, Tudors, and French (Norman) styles.
The passion for Spanish Colonial styles spun off from San Diego’s hugely popular Panama-California Exposition of 1915-16. While the exposition buildings were in the Spanish Baroque mode, small and simple Spanish-derived domestic designs were more appealing to American homebuilders and -buyers.
The Mediterranean Revival blended traditional Spanish and Italian characteristics, with emphasis on Italian (Tuscan villa) aspects. Monterey Revival was based on a combination of Anglo and Spanish features popular in mid-19th-century California houses. These houses are always two stories high, and have a shallow, cantilevered second-floor porch.
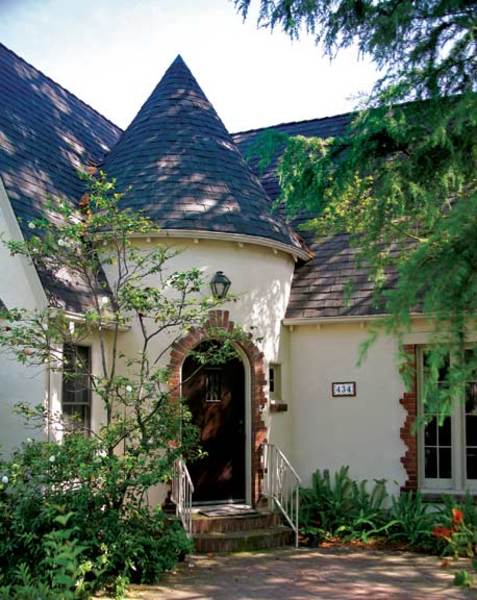
A distinctive feature in Norman-style houses is a semicircular, conical-roofed entry between two wings of the house. This fine example has an arched entry trimmed in red brick.
The other Revival styles were rooted in northern Europe. Old English and Tudor houses include both the small, studiedly informal English Cottage and the two-story, half-timbered Tudor house. Both are derived from Old English village house types.
French Revival houses (also called Norman) are based on French village or farm houses and often look a lot like their Tudor Revival cousins, but have rounded, rather than angular, lines.
The intriguing mélange of early 20th-century styles that forms Claremont’s housing heritage has been thoughtfully gathered into a compact historic district—a source of great pride for the community and great pleasure for outsiders with an eye for architecture.
Online Exclusive: Want to check out more Arts & Crafts architecture in California? Browse our guide to the state’s best A&C enclaves.







