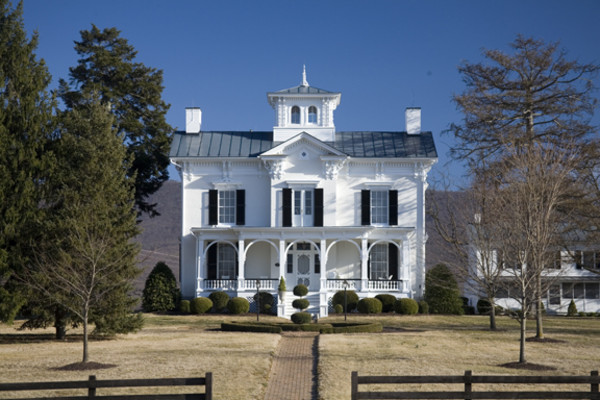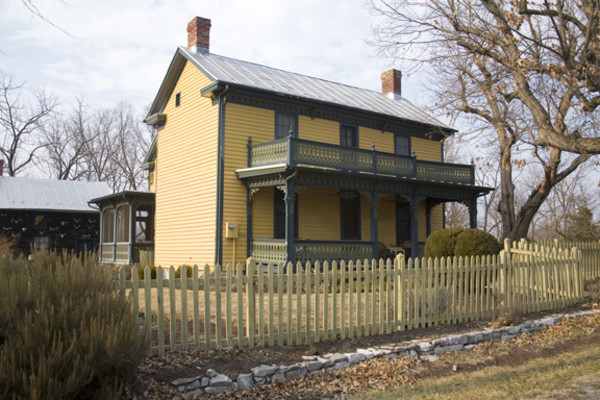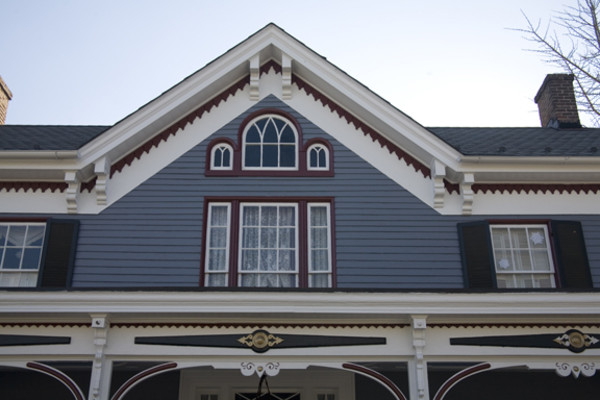
Not all I houses are plain. This 1871 example near Mt. Jackson, Virginia, adds a cupola and bold ornamentation to the standard I-with-rear-wing plan.
Never heard the term “I house”? You’re not alone. Never seen an I house? Not so fast. If you’ve lived or traveled very much in the eastern half of the United States, you’ve almost certainly seen hundreds of them—you just didn’t know it. The I house was a remarkably versatile and long-lived house form (not style) that could range from starkly simple to over-the-top folk Victorian.
The I house—once called the Georgian I house because it is thought to have evolved from the symmetrical center-hall house that English settlers brought to the American colonies in the mid-18th century—persisted for more than 150 years, both as a comfortable home and as a symbol of agrarian success. Although it was clearly not a mansion, the I house nevertheless managed to make a statement about the family that dwelt within: They were prosperous, respectable, and in vogue with the times—whether the times happened to be the middle of the 18th century or the end of the 19th.
You’ll find the I house, with variations, dotting the rural landscape from New England to Pennsylvania, Virginia, and the upper South; in Louisiana, Oklahoma, and the Texas hill country; and throughout the Midwest, from Indiana to central Nebraska. It might be that tidy L-shaped farmhouse you glimpsed from the interstate, or a side-gabled charmer with a gingerbread-encrusted porch that caught your eye on a small-town Main Street. It even could have been your great-grandma’s house.

The fine balustraded front porch on this typical Shenandoah Valley I house is indicative of a prosperous farmer’s status.
A Simple Plan
Architectural historians have identified at least four variations of the I house, including one that has only a hall plus a single room on each floor. The typology is based on, among other things, the location of chimneys. The most familiar I house has two chimneys, one at either gable end of the house, either exposed on the exterior of the house or within the end walls. Often, however, the two chimneys are placed at the center of the house, backing up to the hall in the flanking rooms.
In its most common form, the I house made the most of its modest size: two full stories, a side-gabled roof with two chimneys at each end, and a lengthy, symmetrical facade. The fact that it was only one room deep was no detriment to its popularity. In fact, aside from its symmetry, it is the tall, shallow silhouette that defines the I house.
The basic I house plan had two rooms of approximately equal size on each floor, one on either side of the hall. The rooms were far from palatial—generally about 16′ to 24′ on the longest dimension.
The central hall brought a sense of interior orderliness that had been lacking in earlier houses, which were based on medieval cottage forms. The hall provided a dignified place to receive visitors, away from the bustle of family life. It also made room for a real staircase, rather than the old-fashioned winders tucked into a back corner, which typified older houses. And the hall made it possible to reach any of the main rooms of the house, as well as both the front and rear doors at either end, without disturbing the occupants of any other room. (Imagine the advantages of that arrangement when the chamber pot was being conveyed to the outhouse!)

Front gables are common in I houses, here enriched with two triple windows derived from the Palladian window of the Georgian period.
Exterior Embellishments
Surely among the most important reasons for its longevity and widespread acceptance, though, is the fact that the simple I house was fairly easy for local artisans to build, using tried-and-true construction techniques, traditional room dimensions, and almost any material readily available in the area. I houses could be made of logs, heavy timber, or lighter wood framing covered in clapboards, brick, or even stone.
Although I houses very often began on this simple arrangement, as families and fortunes grew, technology changed, and tastes evolved, the I house was swept along with them. That’s why you so often see I houses that are L-shaped. A rear wing extends back along one side; kitchens and pantries below and extra bedrooms above made life easier and more efficient for all concerned. Building an ell rather than extending the entire rear of the house was not only cheaper, it also preserved one of the most attractive I house features: a light-filled parlor with windows on opposite sides of the room.
Additionally, the crook of the ell provided a perfect place to build a utilitarian back porch, where messy chores could be done, and family members and hired hands could wash up before entering the house. After the Civil War, the front porch became practically universal in I houses—an excellent spot to sit a spell on a warm evening and chat, maybe while carrying out some less demanding household tasks, such as shelling peas or mending tools.
The front porch was also an aesthetic statement. One of the reasons the unassuming I house was able to maintain its charm for so long and in so many places is that its simplicity invited decoration. As tastes in architectural styles changed, and as an ever-expanding rail system rushed lathe-turned and flat-sawn ornaments across the countryside, the I house presented an ideal venue for architectural embellishment—Gothic arches, Italianate brackets, and country-style Eastlake and Queen Anne millwork all left their marks on the long cornices and gable ends of the I house. The flat, all-too-symmetrical front cried out for yet another gable—which, of course, most often needed decorating, too.
In all its shapes and sizes, the I house is one of the most frequently seen—and seriously underappreciated—treasures of our national landscape. But as cities grow, highways expand, and farmlands dwindle, it is likely to be seen less and less. Don’t miss the chance to spot it while you can.







